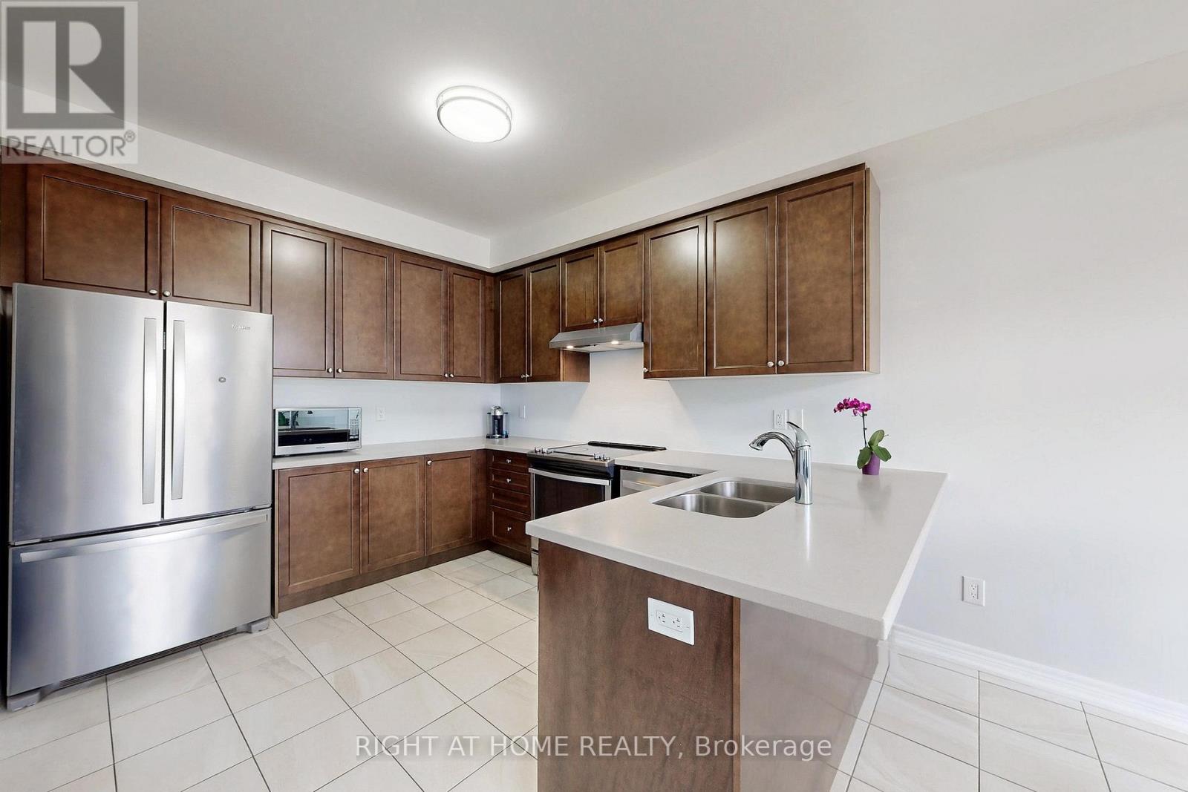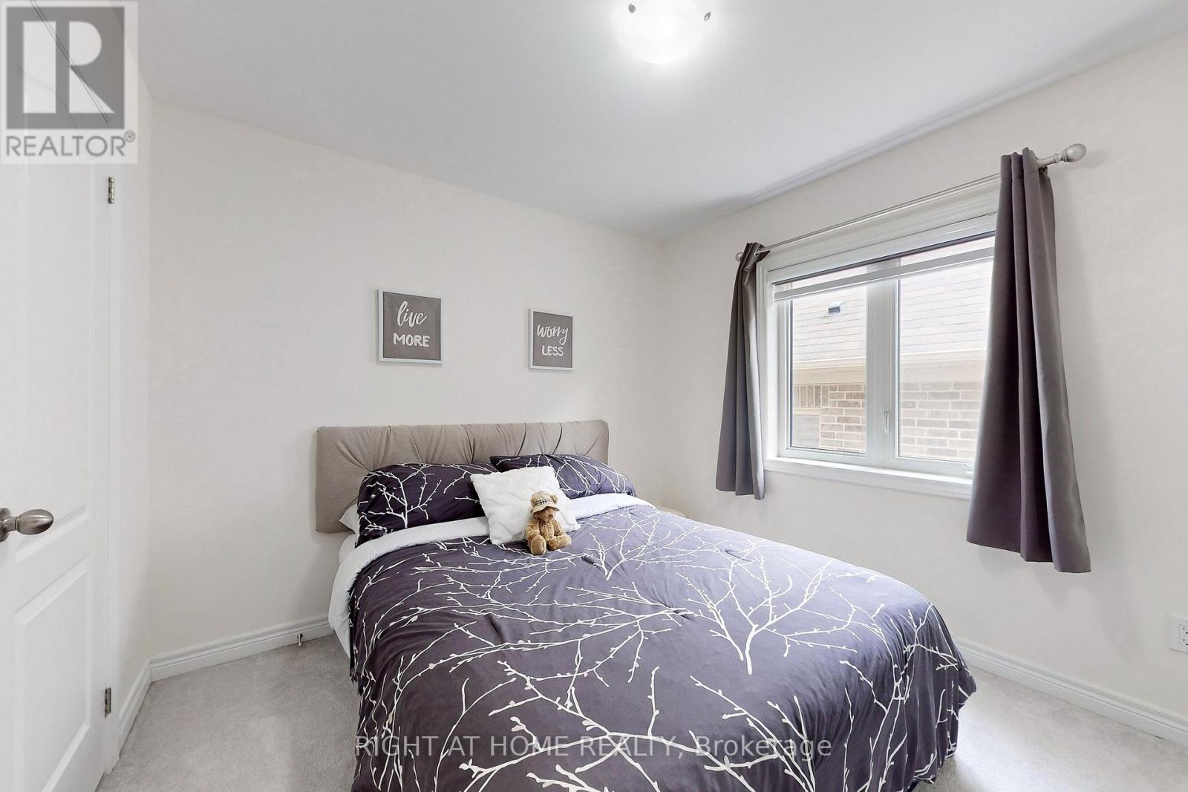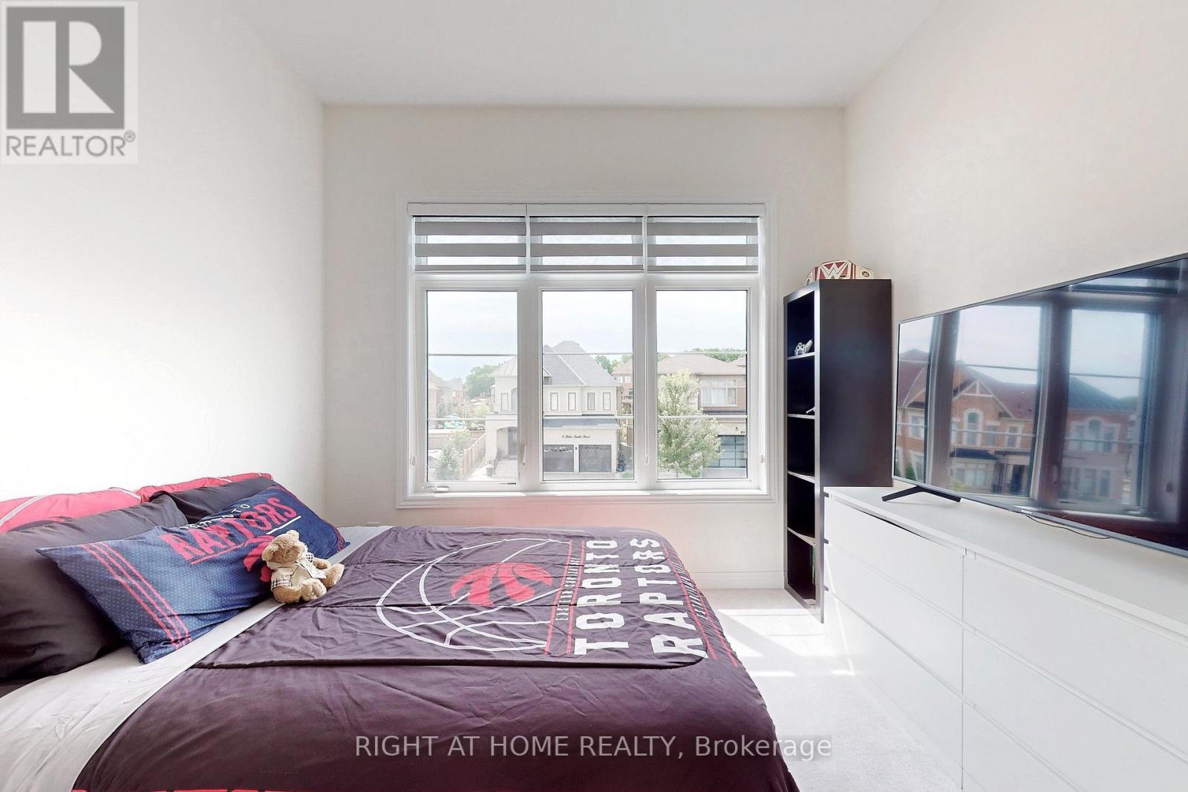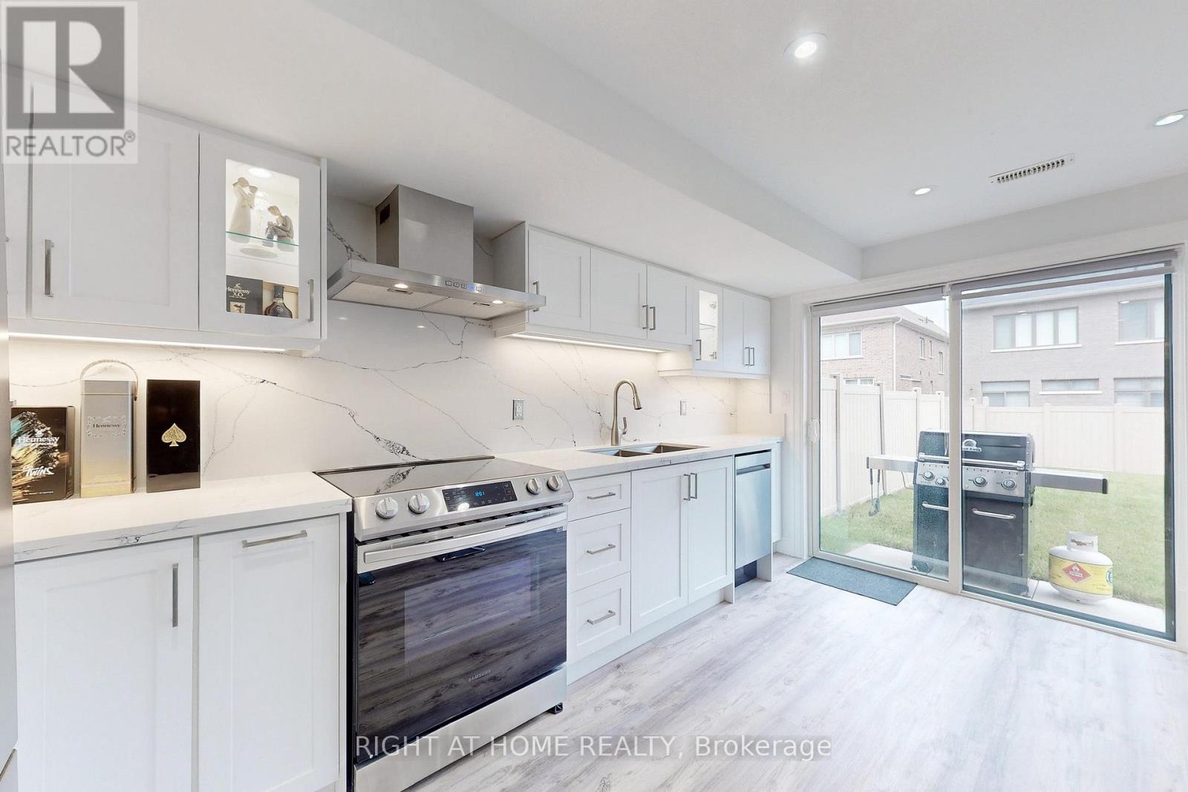5 Bedroom
5 Bathroom
Fireplace
Central Air Conditioning
Forced Air
$998,800
Luxurious Family Home with Income Potential! Welcome to this exceptional 4+1 bedroom, 5 bathroom semi-detached home on a premium lot, featuring a luxurious WALKOUT basement inlaw suite. Ideal for a large family or savvy investor seeking income potential! Spacious, open concept layout with smooth ceilings and hardwood flooring throughout main areas.Upgraded kitchen with quartz countertops and stainless steel appliances. Large primary bedroom with upgraded 5-piece ensuite, raised coffered ceiling, and walk-in closet. Dual entrance basement meticulously renovated with luxury finishes, including a dream kitchen, gorgeous washroom with rainfall shower and separate laundry area. Rainbird automatic sprinkler system for easy yard maintenance. Driveway interlocking provides additional parking. Huge, flat backyard, perfect for landscaping and family activities. Located on a family-friendly street with outstanding neighbors. **** EXTRAS **** 2 fridges, 2 stoves, 2 washers, 2 dryers, 2 dishwashers and 2 hood ranges! (id:27910)
Property Details
|
MLS® Number
|
N9010790 |
|
Property Type
|
Single Family |
|
Community Name
|
Holland Landing |
|
Parking Space Total
|
4 |
Building
|
Bathroom Total
|
5 |
|
Bedrooms Above Ground
|
4 |
|
Bedrooms Below Ground
|
1 |
|
Bedrooms Total
|
5 |
|
Appliances
|
Water Softener, Water Heater, Dishwasher, Dryer, Range, Refrigerator, Stove, Two Washers, Two Stoves, Washer |
|
Basement Development
|
Finished |
|
Basement Features
|
Apartment In Basement, Walk Out |
|
Basement Type
|
N/a (finished) |
|
Construction Style Attachment
|
Semi-detached |
|
Cooling Type
|
Central Air Conditioning |
|
Exterior Finish
|
Brick, Stone |
|
Fireplace Present
|
Yes |
|
Fireplace Total
|
2 |
|
Foundation Type
|
Concrete |
|
Heating Fuel
|
Natural Gas |
|
Heating Type
|
Forced Air |
|
Stories Total
|
2 |
|
Type
|
House |
|
Utility Water
|
Municipal Water |
Parking
Land
|
Acreage
|
No |
|
Sewer
|
Sanitary Sewer |
|
Size Irregular
|
27 X 121 Ft |
|
Size Total Text
|
27 X 121 Ft |
Rooms
| Level |
Type |
Length |
Width |
Dimensions |
|
Second Level |
Primary Bedroom |
3.99 m |
4.57 m |
3.99 m x 4.57 m |
|
Second Level |
Bedroom 2 |
3 m |
3 m |
3 m x 3 m |
|
Second Level |
Bedroom 3 |
3.05 m |
2.8 m |
3.05 m x 2.8 m |
|
Second Level |
Bedroom 4 |
4 m |
3.25 m |
4 m x 3.25 m |
|
Main Level |
Dining Room |
3.4 m |
4.38 m |
3.4 m x 4.38 m |
|
Main Level |
Family Room |
3.4 m |
4.45 m |
3.4 m x 4.45 m |
|
Main Level |
Kitchen |
3 m |
3.35 m |
3 m x 3.35 m |
|
Main Level |
Eating Area |
3.35 m |
3 m |
3.35 m x 3 m |































