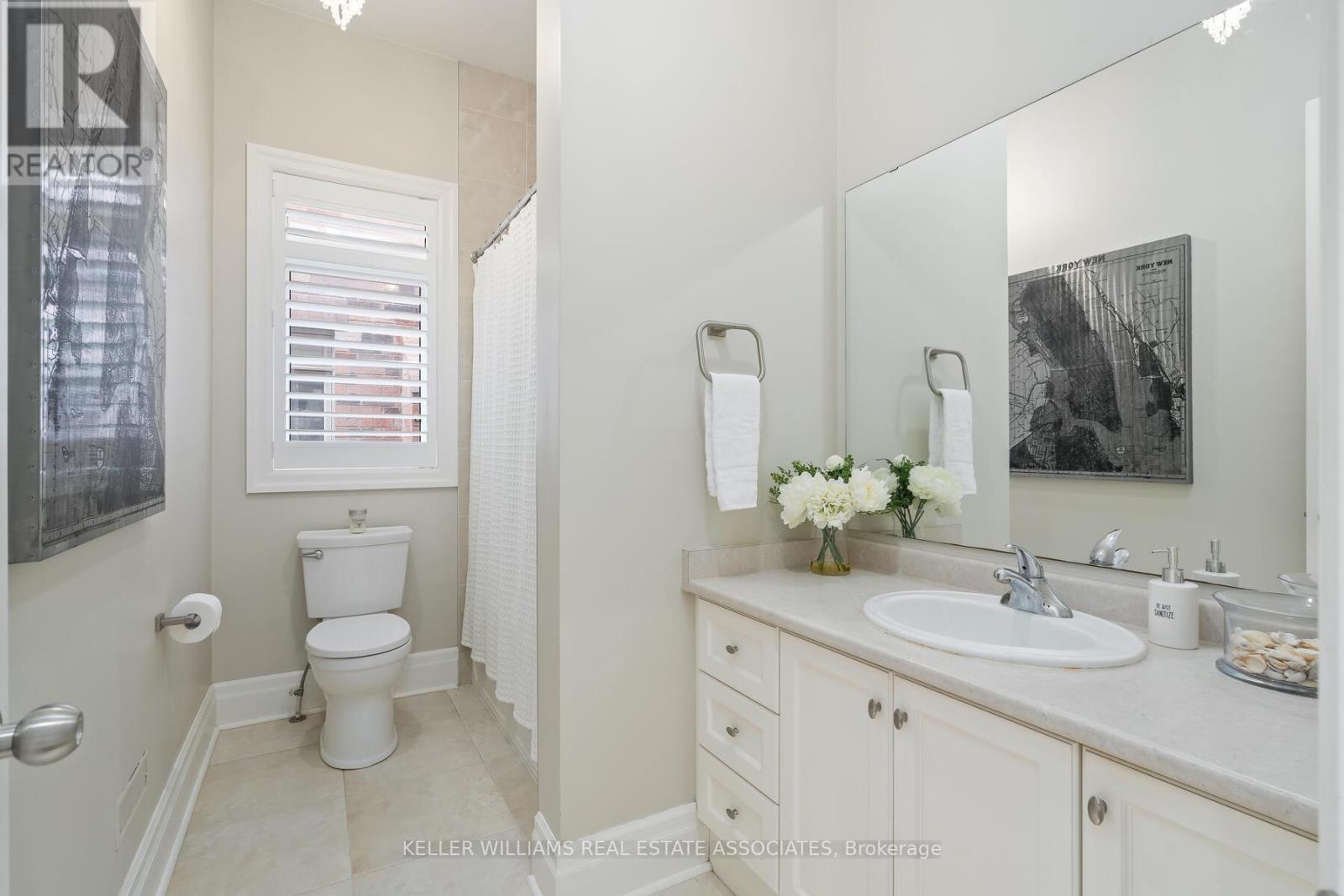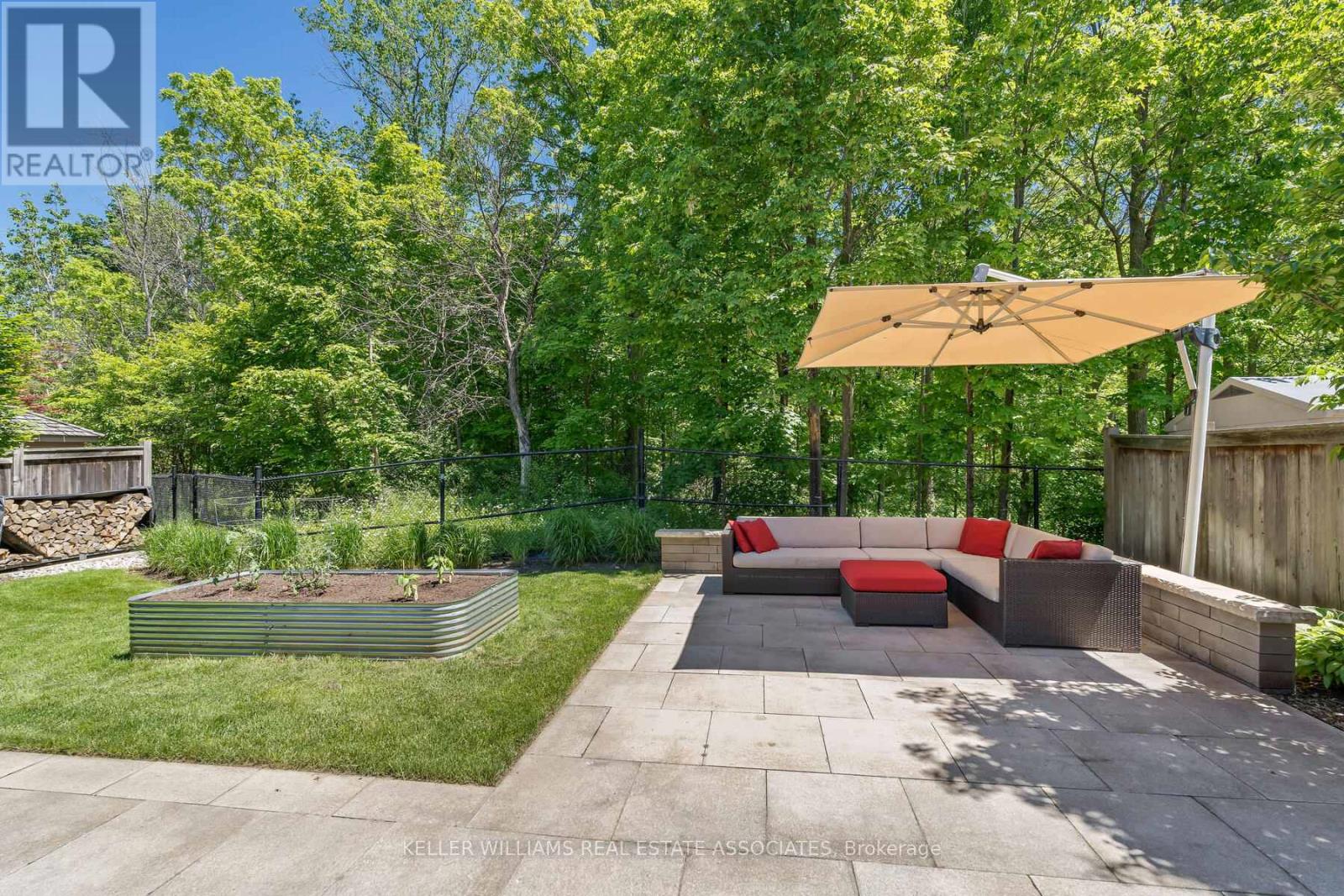4 Bedroom
3 Bathroom
Fireplace
Central Air Conditioning
Forced Air
Landscaped, Lawn Sprinkler
$1,799,000
Step into luxury with this impeccable Double Oak home nestled in the highly desired area of Georgetown South, offering breathtaking views of the ravine. Greeted by a versatile front room, perfect for either a living space or a dining area, adorned with a charming bay window and a convenient butler's pantry that leads to the open-concept kitchen, which overlooks the breakfast area and the family room. The kitchen features high-end stainless steel appliances, elegant Caesarstone counters, pristine white cabinetry, a stylish white backsplash, and a spacious center island with seating. The inviting family room is the heart of the home, boasting a cozy gas fireplace and another bay window that allows you to enjoy the picturesque outdoor views, complete with wildlife sightings. The well-thought-out layout includes a main floor master bedroom with a generous walk-in closet, custom built-ins, a luxurious 5-piece ensuite bathroom, and a serene view of the mature treed ravine. Additionally, the main floor offers a second bedroom or office with its own 4-piece bathroom. Heading upstairs, you'll discover two more generously sized bedrooms, another 4-piece bathroom, and an open sitting area, perfect for relaxation or entertainment. The private backyard patio has been meticulously landscaped to create an idyllic outdoor living space, ideal for both peaceful solitude and lively gatherings. The unfinished basement presents a canvas for your creative vision and personal touch, allowing you to tailor the space to your preferences and needs. **** EXTRAS **** Main floor features 10 ft ceilings & 13 ft ceiling in Living/Dining Rm, wainscoting, coffered ceilings, hardwood floors, garage access & laundry room. Enjoy the backyard garden container (4' x 10'). Outdoor fully landscaped w/ sprinkler sys (id:27910)
Property Details
|
MLS® Number
|
W8397418 |
|
Property Type
|
Single Family |
|
Community Name
|
Georgetown |
|
Amenities Near By
|
Park |
|
Features
|
Ravine, Backs On Greenbelt |
|
Parking Space Total
|
6 |
|
Structure
|
Patio(s) |
Building
|
Bathroom Total
|
3 |
|
Bedrooms Above Ground
|
4 |
|
Bedrooms Total
|
4 |
|
Appliances
|
Garage Door Opener Remote(s), Water Softener, Water Heater, Dryer, Garage Door Opener, Refrigerator, Washer, Window Coverings |
|
Basement Development
|
Unfinished |
|
Basement Type
|
N/a (unfinished) |
|
Construction Style Attachment
|
Detached |
|
Cooling Type
|
Central Air Conditioning |
|
Exterior Finish
|
Brick, Stone |
|
Fireplace Present
|
Yes |
|
Fireplace Total
|
1 |
|
Foundation Type
|
Poured Concrete |
|
Heating Fuel
|
Natural Gas |
|
Heating Type
|
Forced Air |
|
Stories Total
|
1 |
|
Type
|
House |
|
Utility Water
|
Municipal Water |
Parking
Land
|
Acreage
|
No |
|
Land Amenities
|
Park |
|
Landscape Features
|
Landscaped, Lawn Sprinkler |
|
Sewer
|
Sanitary Sewer |
|
Size Irregular
|
49.21 X 115.61 Ft ; 41.49x16.96x115.61x13.50x35.78x112.87ft |
|
Size Total Text
|
49.21 X 115.61 Ft ; 41.49x16.96x115.61x13.50x35.78x112.87ft|under 1/2 Acre |
Rooms
| Level |
Type |
Length |
Width |
Dimensions |
|
Second Level |
Bedroom 3 |
4.86 m |
2.54 m |
4.86 m x 2.54 m |
|
Second Level |
Bedroom 4 |
3.66 m |
3.33 m |
3.66 m x 3.33 m |
|
Second Level |
Sitting Room |
2.48 m |
3.36 m |
2.48 m x 3.36 m |
|
Main Level |
Living Room |
4.95 m |
4.06 m |
4.95 m x 4.06 m |
|
Main Level |
Dining Room |
4.95 m |
4.06 m |
4.95 m x 4.06 m |
|
Main Level |
Kitchen |
5.35 m |
2.67 m |
5.35 m x 2.67 m |
|
Main Level |
Eating Area |
3.23 m |
3.09 m |
3.23 m x 3.09 m |
|
Main Level |
Family Room |
5.12 m |
3.15 m |
5.12 m x 3.15 m |
|
Main Level |
Primary Bedroom |
4.91 m |
3.46 m |
4.91 m x 3.46 m |
|
Main Level |
Bedroom 2 |
3.05 m |
2.97 m |
3.05 m x 2.97 m |
Utilities
|
Cable
|
Installed |
|
Sewer
|
Installed |










































