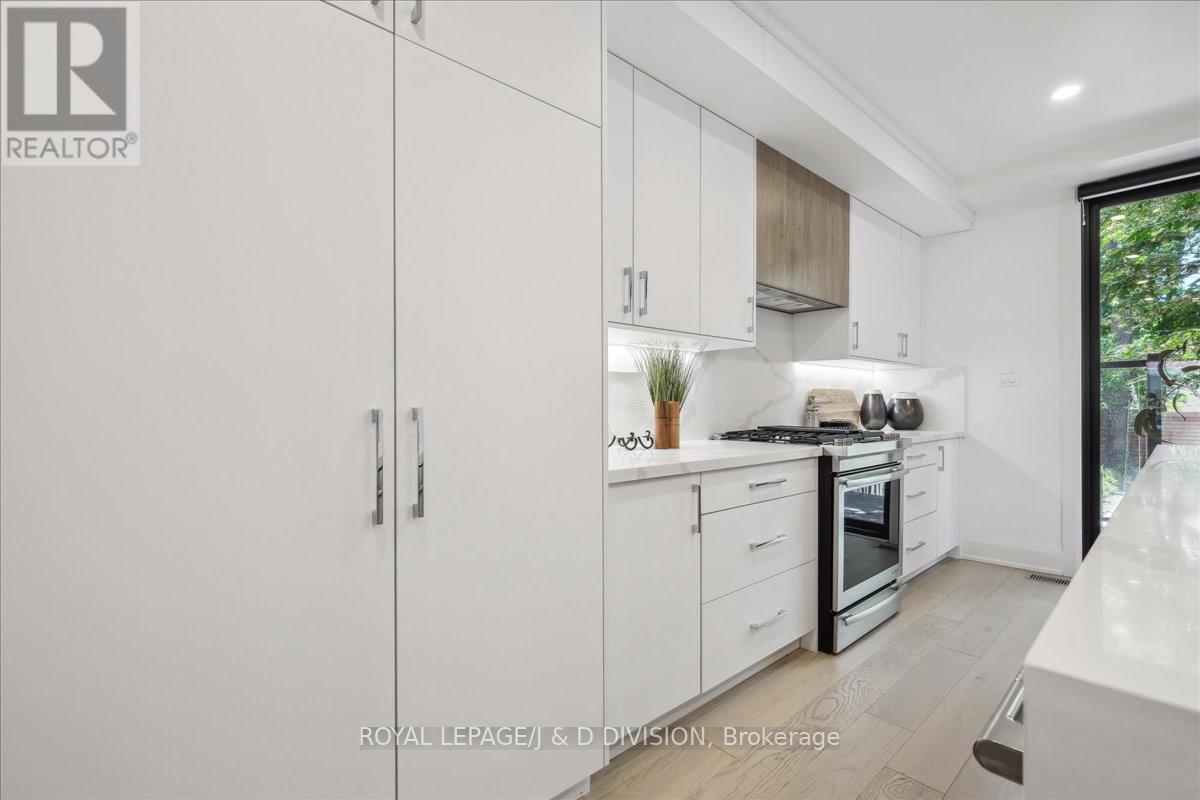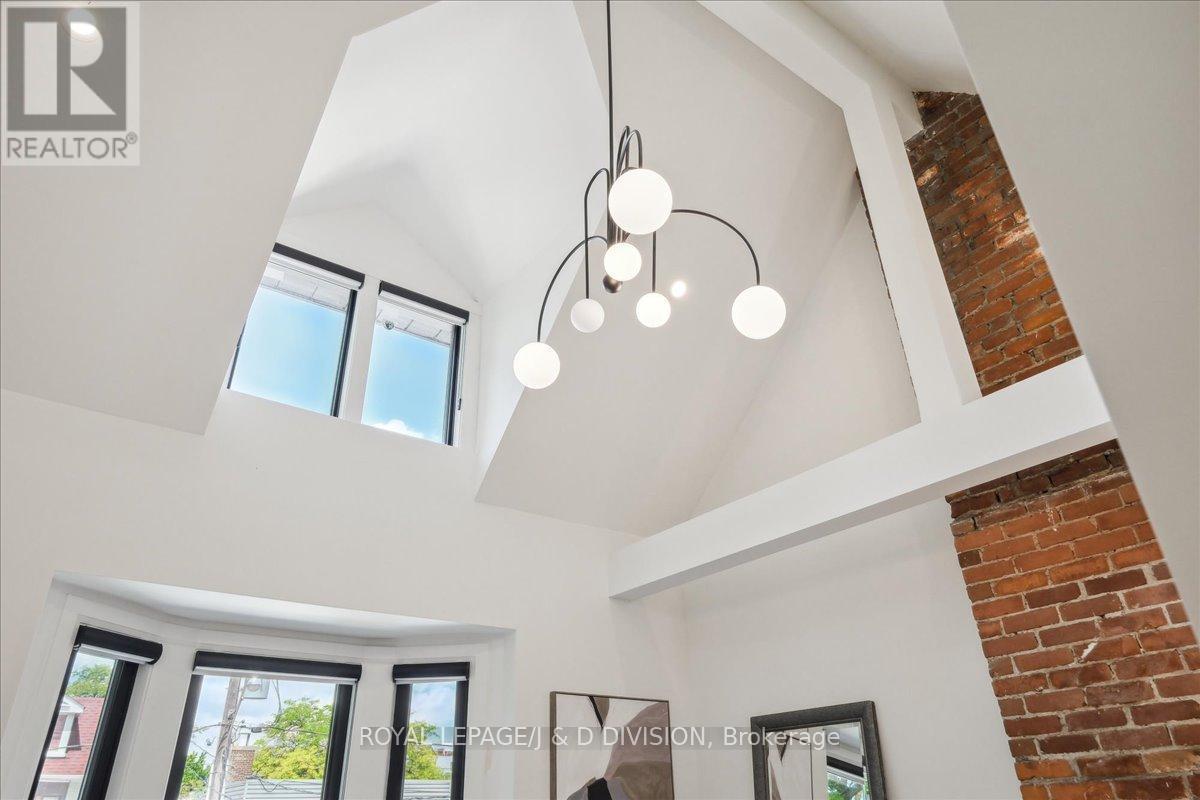4 Bedroom
4 Bathroom
Fireplace
Central Air Conditioning
Forced Air
Landscaped
$1,995,000
Discover this breathtaking family home, meticulously renovated from top to bottom, nestled in the highly sought-after South Riverdale - Leslieville area. Featuring a sophisticated and contemporary design, this home boasts an ideal open layout perfect for modern living. The stunning focal point fireplace, complete with custom built-in display shelves, is a true showstopper! It seamlessly connects to the elegant dining room, which comfortably seats 8-10, making it perfect for effortless entertaining. The Chef's kitchen features a spacious center island with stone counter and waterfall feature, bistro-style seating, stainless-steel appliances, gas stove, ample storage, and a convenient walkout to a low-maintenance deck and garden. The captivating glass-framed staircase leading to the second level showcases a stunning paneled accent wall. Upstairs, the primary suite is a serene sanctuary featuring vaulted ceilings, exposed brick, a stunning ensuite, and private laundry. The second level is complemented by two additional queen-size bedrooms and a well-appointed 4-piece hall bathroom. The lower level is set up as the ideal in-law or income generating suite complete with bedroom, 3-piece bath, kitchen, living area and walkout to garden. The professionally landscaped and low-maintenance exteriors feature interlocking stone terraces, AstroTurf, and composite deck. Enjoy multiple outdoor seating areas, including dedicated dining and lounge spaces and 2 parking via lane. This is an absolute showstopper, turn-key amazing family home not to be missed! **** EXTRAS **** A tree-lined family-friendly street with a local library on the corner - perfect for all families! Steps to the best restaurants, cafes, shops, schools, renowned Greenwood Park, transit, Dundas bike lane, and The Danforth. (id:27910)
Property Details
|
MLS® Number
|
E8449144 |
|
Property Type
|
Single Family |
|
Community Name
|
South Riverdale |
|
Amenities Near By
|
Park, Public Transit, Schools |
|
Community Features
|
Community Centre |
|
Features
|
Lane, Carpet Free, Sump Pump |
|
Parking Space Total
|
2 |
|
Structure
|
Deck |
Building
|
Bathroom Total
|
4 |
|
Bedrooms Above Ground
|
3 |
|
Bedrooms Below Ground
|
1 |
|
Bedrooms Total
|
4 |
|
Appliances
|
Water Heater - Tankless, Window Coverings |
|
Basement Development
|
Finished |
|
Basement Features
|
Walk Out |
|
Basement Type
|
N/a (finished) |
|
Construction Style Attachment
|
Semi-detached |
|
Cooling Type
|
Central Air Conditioning |
|
Exterior Finish
|
Brick |
|
Fireplace Present
|
Yes |
|
Fireplace Total
|
1 |
|
Foundation Type
|
Brick |
|
Heating Fuel
|
Natural Gas |
|
Heating Type
|
Forced Air |
|
Stories Total
|
2 |
|
Type
|
House |
|
Utility Water
|
Municipal Water |
Land
|
Acreage
|
No |
|
Land Amenities
|
Park, Public Transit, Schools |
|
Landscape Features
|
Landscaped |
|
Sewer
|
Sanitary Sewer |
|
Size Irregular
|
18.83 X 139 Ft |
|
Size Total Text
|
18.83 X 139 Ft |
Rooms
| Level |
Type |
Length |
Width |
Dimensions |
|
Second Level |
Primary Bedroom |
4.06 m |
3.4 m |
4.06 m x 3.4 m |
|
Second Level |
Laundry Room |
0.86 m |
0.79 m |
0.86 m x 0.79 m |
|
Second Level |
Bedroom 2 |
3.1 m |
2.79 m |
3.1 m x 2.79 m |
|
Second Level |
Bedroom 3 |
3.05 m |
2.79 m |
3.05 m x 2.79 m |
|
Lower Level |
Bedroom |
3.1 m |
2.79 m |
3.1 m x 2.79 m |
|
Lower Level |
Laundry Room |
2.34 m |
1.42 m |
2.34 m x 1.42 m |
|
Lower Level |
Living Room |
4.47 m |
3.73 m |
4.47 m x 3.73 m |
|
Lower Level |
Kitchen |
4.47 m |
3.73 m |
4.47 m x 3.73 m |
|
Main Level |
Living Room |
4.62 m |
4.19 m |
4.62 m x 4.19 m |
|
Main Level |
Dining Room |
3.71 m |
3.45 m |
3.71 m x 3.45 m |
|
Main Level |
Kitchen |
3.96 m |
3.73 m |
3.96 m x 3.73 m |










































