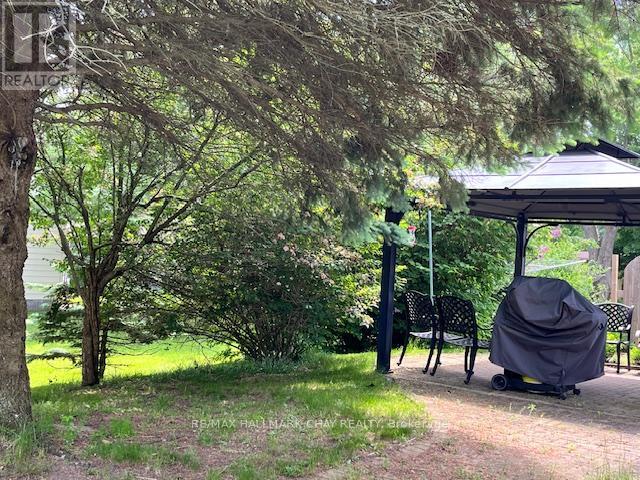2 Bedroom
2 Bathroom
Bungalow
Fireplace
Central Air Conditioning
Baseboard Heaters
Waterfront
Landscaped
$649,800
Live your best life in this beautiful 50+ Lifestyle community. Rare offering Royal Home in the much sought-after Big Cedar Estates set on the shores of Bass Lake w/priv/comm beach, docks, walking and golfcart trails and much more. Beautifully maintained 2 bed/2 bath home w/garage, eat-in kitchen, formal living room w/ gas fireplace. Large Primary bedroom w/ ensuite and jacuzzi tub features a walk through to sun room with another gas fireplace and entry to deck. Mainfl. Laundry to inside entry garage. Interlock drive and walkways. Run by a Resident Owned Association w/ low taxes and fees incl. lawn cutting, leaf and snow removal, water, sewer, garbage p/u, mail/parcel delivery to office, Internet, basic cable, RV storage, beach, docks for canoes/kayaks, activities and club house. **** EXTRAS **** Monthly maintenance of $330 incl. grass cutting, leaf/snow removal, sewer, water, Internet and basic cable, garbage pick up, mail delivery to office, beach/dock access, trails, club house and activities, RV storage. (id:27910)
Property Details
|
MLS® Number
|
S8409750 |
|
Property Type
|
Single Family |
|
Community Name
|
Rural Oro-Medonte |
|
Community Features
|
Community Centre |
|
Features
|
Wooded Area |
|
Parking Space Total
|
2 |
|
Structure
|
Deck, Porch |
|
View Type
|
Lake View |
|
Water Front Type
|
Waterfront |
Building
|
Bathroom Total
|
2 |
|
Bedrooms Above Ground
|
2 |
|
Bedrooms Total
|
2 |
|
Appliances
|
Water Heater, Dishwasher, Dryer, Microwave, Refrigerator, Stove, Washer, Window Coverings |
|
Architectural Style
|
Bungalow |
|
Basement Type
|
Crawl Space |
|
Construction Style Attachment
|
Detached |
|
Cooling Type
|
Central Air Conditioning |
|
Exterior Finish
|
Vinyl Siding |
|
Fireplace Present
|
Yes |
|
Fireplace Total
|
2 |
|
Foundation Type
|
Slab, Unknown |
|
Heating Fuel
|
Natural Gas |
|
Heating Type
|
Baseboard Heaters |
|
Stories Total
|
1 |
|
Type
|
House |
Parking
Land
|
Acreage
|
No |
|
Landscape Features
|
Landscaped |
|
Size Total Text
|
Under 1/2 Acre |
Rooms
| Level |
Type |
Length |
Width |
Dimensions |
|
Main Level |
Kitchen |
3.63 m |
2.87 m |
3.63 m x 2.87 m |
|
Main Level |
Living Room |
6.17 m |
3.43 m |
6.17 m x 3.43 m |
|
Main Level |
Primary Bedroom |
5.16 m |
3.56 m |
5.16 m x 3.56 m |
|
Main Level |
Bedroom |
3.63 m |
2.87 m |
3.63 m x 2.87 m |
|
Main Level |
Sunroom |
5.79 m |
3.63 m |
5.79 m x 3.63 m |
|
Main Level |
Solarium |
4.24 m |
3.02 m |
4.24 m x 3.02 m |
|
Main Level |
Eating Area |
3.43 m |
2.72 m |
3.43 m x 2.72 m |
|
Main Level |
Laundry Room |
2.06 m |
1.88 m |
2.06 m x 1.88 m |
Utilities
|
Cable
|
Installed |
|
Sewer
|
Installed |







































