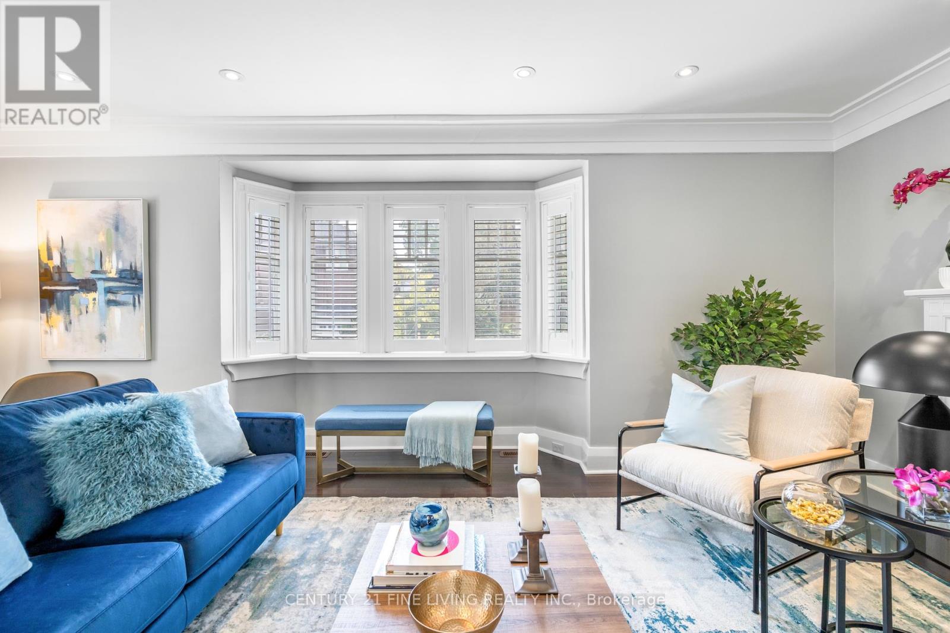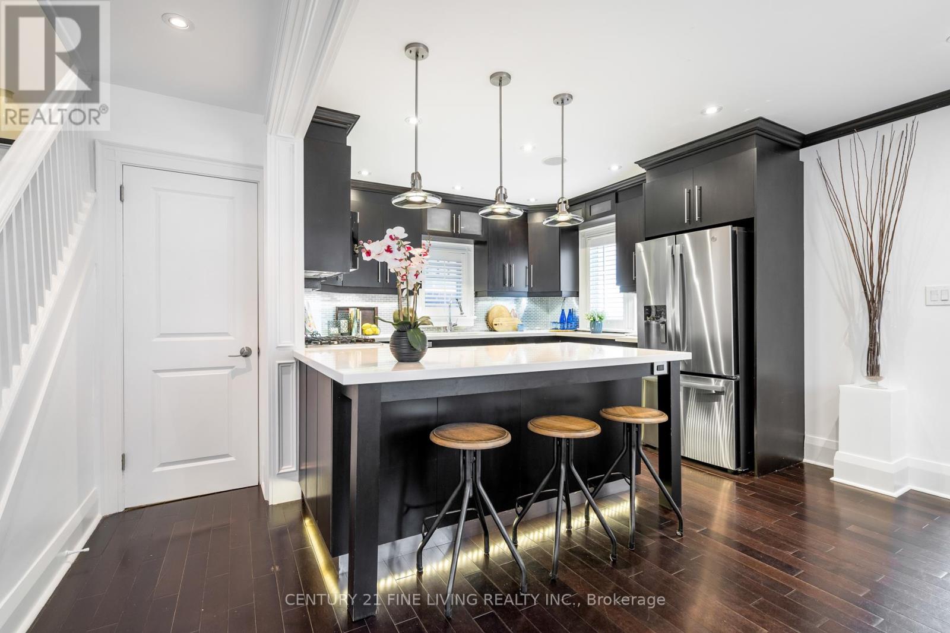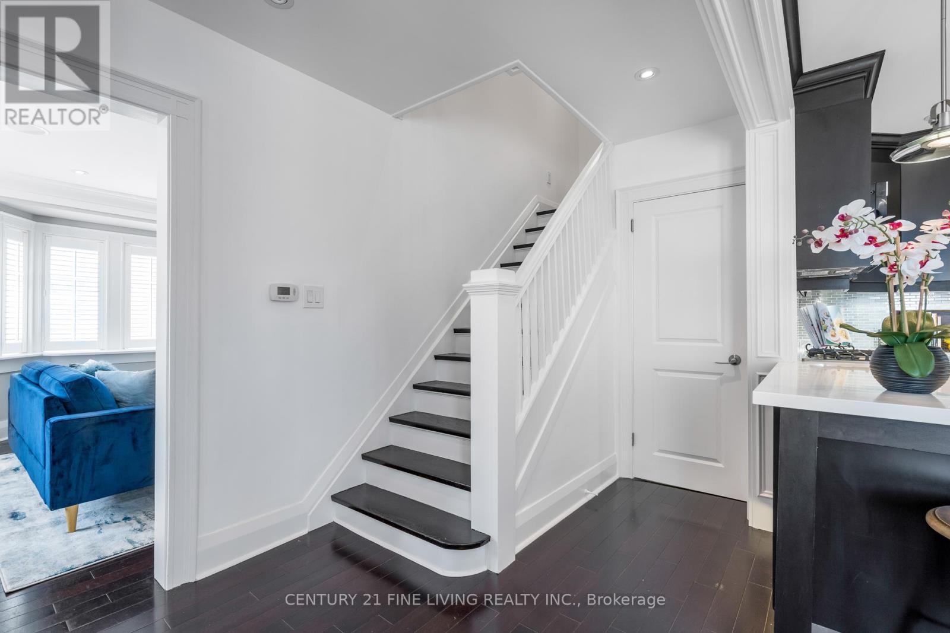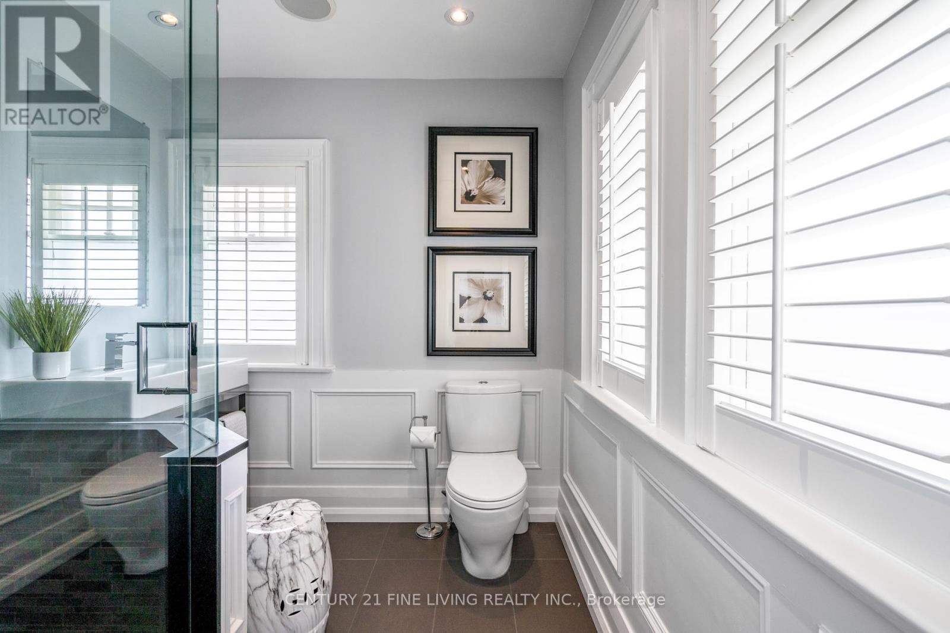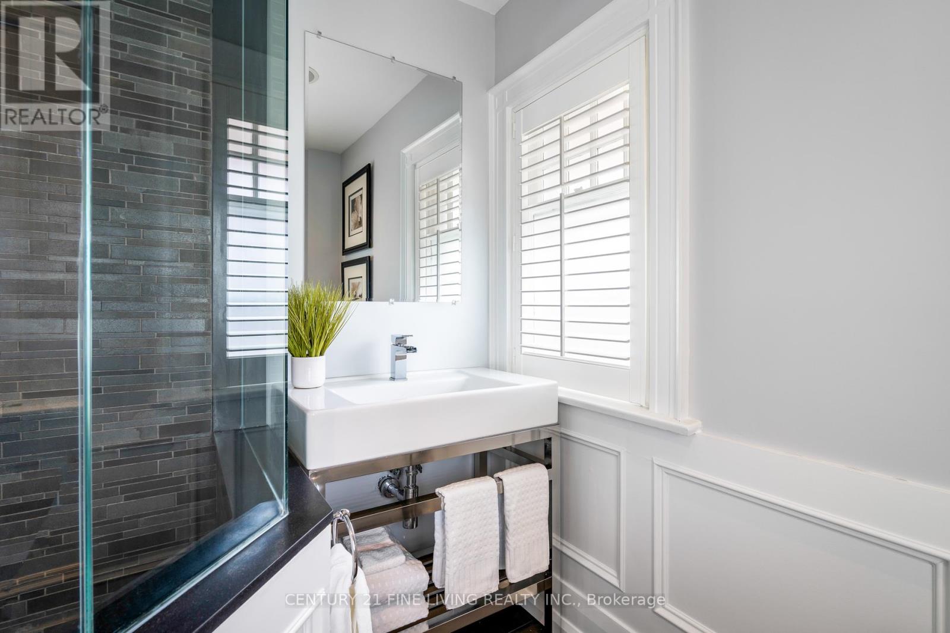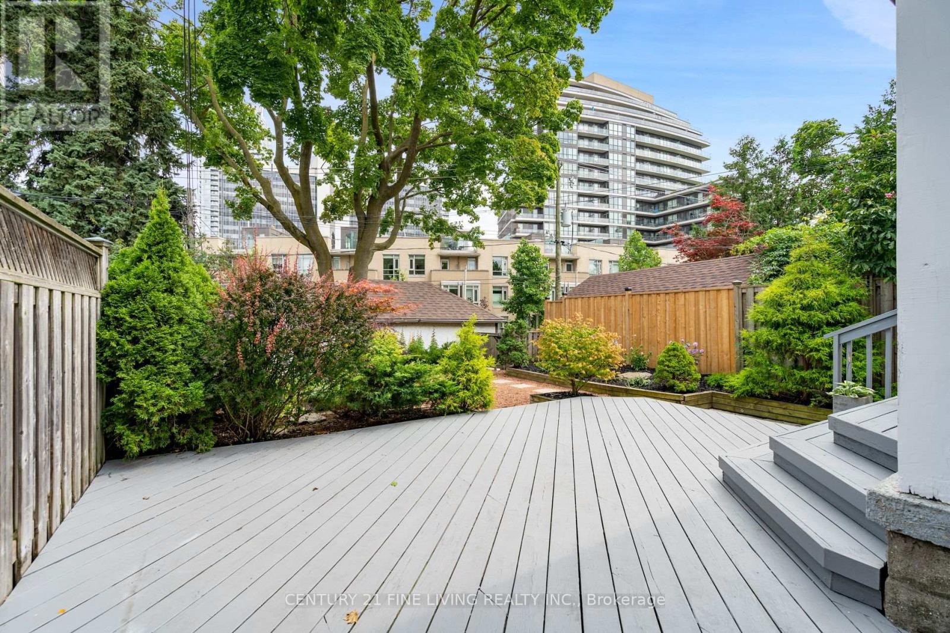3 Bedroom
3 Bathroom
Fireplace
Central Air Conditioning
Forced Air
$1,950,000
This exquisite side-centre hall home in Toronto's coveted Chaplin Estates is looking for it's next owner. Just moments away from the vibrant Yonge & Eglinton area, this 2,500 sqft gem (including the lower level) features an open concept main flr layout, 3 Brms, 3 Baths & abundant natural light. The open-concept design showcases a modern kitchen with stainless steel appliances, baseboard lighting & a breakfast island. The main floor preserves its character with hardwood floors, large bay windows, pot lights, a working fireplace, & charming details. The finished lower level includes a Rec room, a tool/utility room, laundry facilities, and ample storage. Enjoy the convenience of one car parking. Top rated schools, parks, shopping, restaurants & steps to subway **** EXTRAS **** Roof re done Jul 2024 with ice shield, garage roof re done May 2024, New furnace installed 2018 with New Duct work through out (id:27910)
Open House
This property has open houses!
Starts at:
2:00 pm
Ends at:
4:00 pm
Property Details
|
MLS® Number
|
C9261496 |
|
Property Type
|
Single Family |
|
Community Name
|
Yonge-Eglinton |
|
ParkingSpaceTotal
|
1 |
Building
|
BathroomTotal
|
3 |
|
BedroomsAboveGround
|
3 |
|
BedroomsTotal
|
3 |
|
Appliances
|
Dishwasher, Dryer, Refrigerator, Stove, Washer |
|
BasementDevelopment
|
Finished |
|
BasementType
|
N/a (finished) |
|
ConstructionStyleAttachment
|
Detached |
|
CoolingType
|
Central Air Conditioning |
|
ExteriorFinish
|
Brick |
|
FireplacePresent
|
Yes |
|
FlooringType
|
Hardwood, Concrete, Carpeted |
|
FoundationType
|
Unknown |
|
HalfBathTotal
|
1 |
|
HeatingFuel
|
Natural Gas |
|
HeatingType
|
Forced Air |
|
StoriesTotal
|
2 |
|
Type
|
House |
|
UtilityWater
|
Municipal Water |
Parking
Land
|
Acreage
|
No |
|
Sewer
|
Sanitary Sewer |
|
SizeDepth
|
100 Ft |
|
SizeFrontage
|
30 Ft |
|
SizeIrregular
|
30 X 100 Ft |
|
SizeTotalText
|
30 X 100 Ft |
Rooms
| Level |
Type |
Length |
Width |
Dimensions |
|
Second Level |
Primary Bedroom |
3.89 m |
3.51 m |
3.89 m x 3.51 m |
|
Second Level |
Bedroom 2 |
3.78 m |
3.12 m |
3.78 m x 3.12 m |
|
Second Level |
Bedroom 3 |
3.86 m |
3.18 m |
3.86 m x 3.18 m |
|
Lower Level |
Utility Room |
6.83 m |
4.5 m |
6.83 m x 4.5 m |
|
Lower Level |
Recreational, Games Room |
5.99 m |
5.31 m |
5.99 m x 5.31 m |
|
Main Level |
Living Room |
6.43 m |
3.51 m |
6.43 m x 3.51 m |
|
Main Level |
Kitchen |
3.53 m |
3.23 m |
3.53 m x 3.23 m |
|
Main Level |
Dining Room |
3.51 m |
3.1 m |
3.51 m x 3.1 m |








