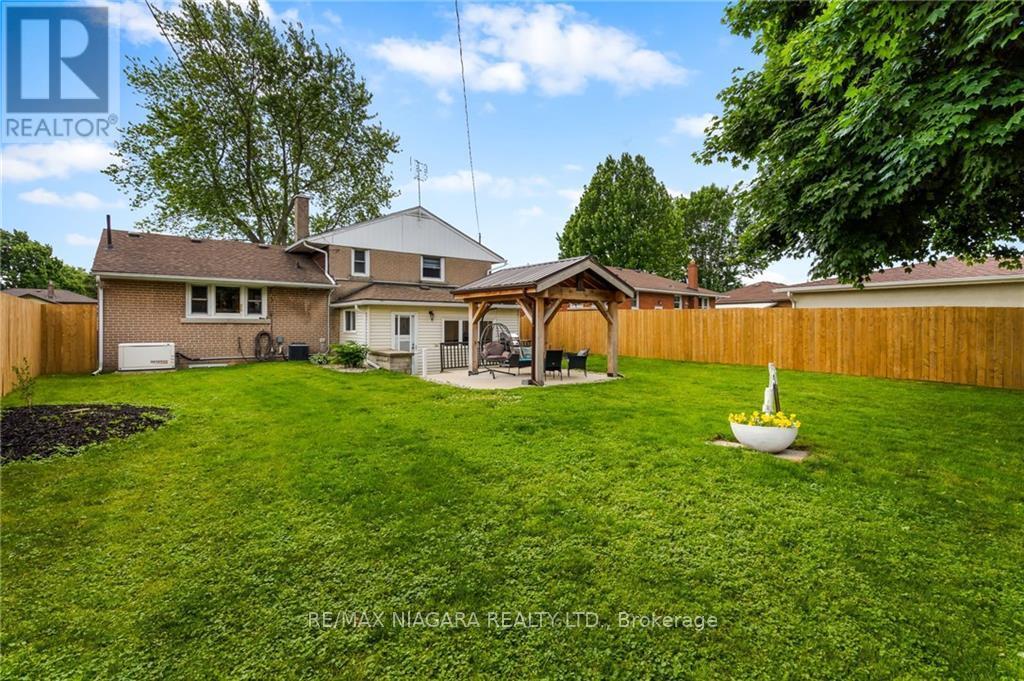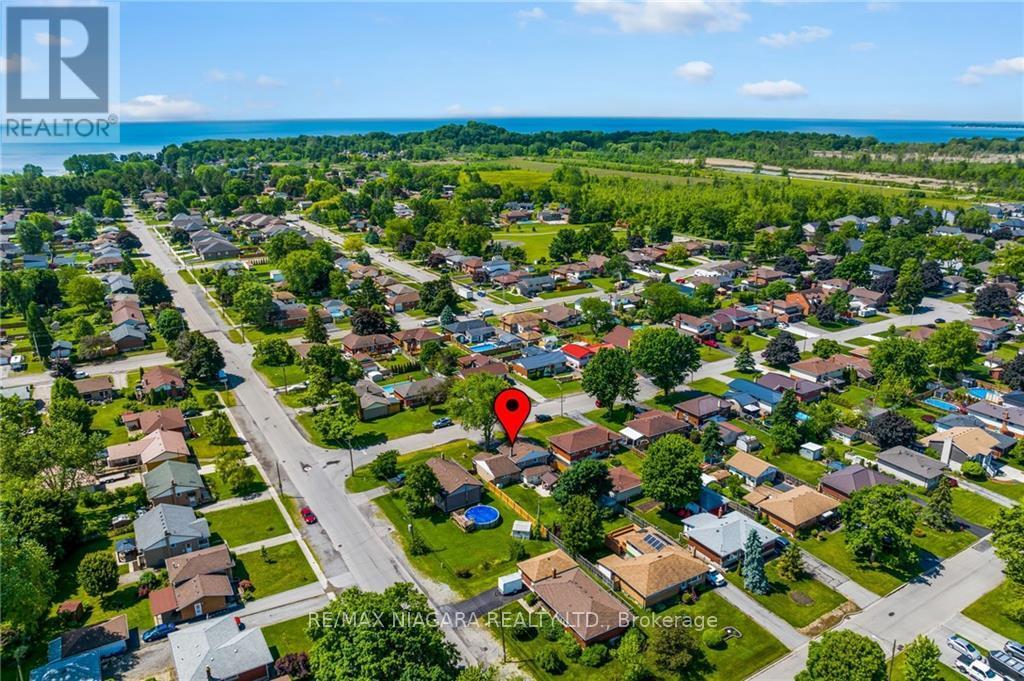3 Bedroom
2 Bathroom
Central Air Conditioning
Forced Air
$599,900
Located in beautiful Port Colborne, this stunning 1637 sq ft sidesplit combines elegance and comfort in a prime location. Situated on a 57 x 125 ft lot. Large living area with fireplace and tons of natural light, ideal for relaxing and entertaining. The kitchen is perfect for culinary adventures, complete with upgraded cabinets and stainless steel appliances. Three large bedrooms on the upper level with a 4-pc bathroom plus a rec room and den with a 3-pc bathroom on the lower level. The walk out entrance brings you to your backyard oasis which comes landscaped with a covered patio space, perfect for those backyard summer nights. Additional storage space in the basement, recently waterproofed in May 2024 with a 25 year warranty. EXTRAS: Hardwood/tile flooring throughout, sump pump, owned HWT, AC (2019), furnace (2019). This home has so much to offer. Close to shopping, schools, grocery stores, restaurants and beaches of Lake Erie. This home and neighbourhood has it all. (id:27910)
Property Details
|
MLS® Number
|
X8425434 |
|
Property Type
|
Single Family |
|
Features
|
Sump Pump |
|
Parking Space Total
|
3 |
Building
|
Bathroom Total
|
2 |
|
Bedrooms Above Ground
|
3 |
|
Bedrooms Total
|
3 |
|
Appliances
|
Water Heater, Dishwasher, Dryer, Microwave, Refrigerator, Stove, Washer |
|
Basement Features
|
Separate Entrance |
|
Basement Type
|
Partial |
|
Construction Style Attachment
|
Detached |
|
Construction Style Split Level
|
Sidesplit |
|
Cooling Type
|
Central Air Conditioning |
|
Exterior Finish
|
Brick, Wood |
|
Foundation Type
|
Block |
|
Heating Fuel
|
Natural Gas |
|
Heating Type
|
Forced Air |
|
Type
|
House |
|
Utility Water
|
Municipal Water |
Parking
Land
|
Acreage
|
No |
|
Sewer
|
Sanitary Sewer |
|
Size Irregular
|
57 X 125 Ft |
|
Size Total Text
|
57 X 125 Ft|under 1/2 Acre |
Rooms
| Level |
Type |
Length |
Width |
Dimensions |
|
Second Level |
Bedroom |
4.22 m |
3.48 m |
4.22 m x 3.48 m |
|
Second Level |
Bedroom |
3.78 m |
3.17 m |
3.78 m x 3.17 m |
|
Second Level |
Bedroom |
3.25 m |
2.74 m |
3.25 m x 2.74 m |
|
Second Level |
Bathroom |
|
|
Measurements not available |
|
Lower Level |
Recreational, Games Room |
4.22 m |
2.82 m |
4.22 m x 2.82 m |
|
Lower Level |
Den |
5.69 m |
2.57 m |
5.69 m x 2.57 m |
|
Lower Level |
Bathroom |
|
|
Measurements not available |
|
Main Level |
Living Room |
5.21 m |
3.94 m |
5.21 m x 3.94 m |
|
Main Level |
Kitchen |
5.11 m |
3.48 m |
5.11 m x 3.48 m |






































