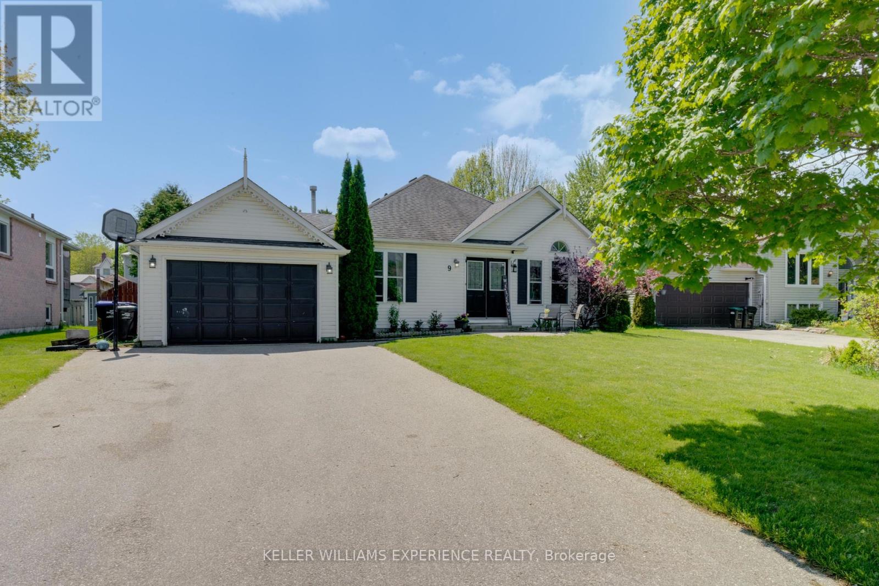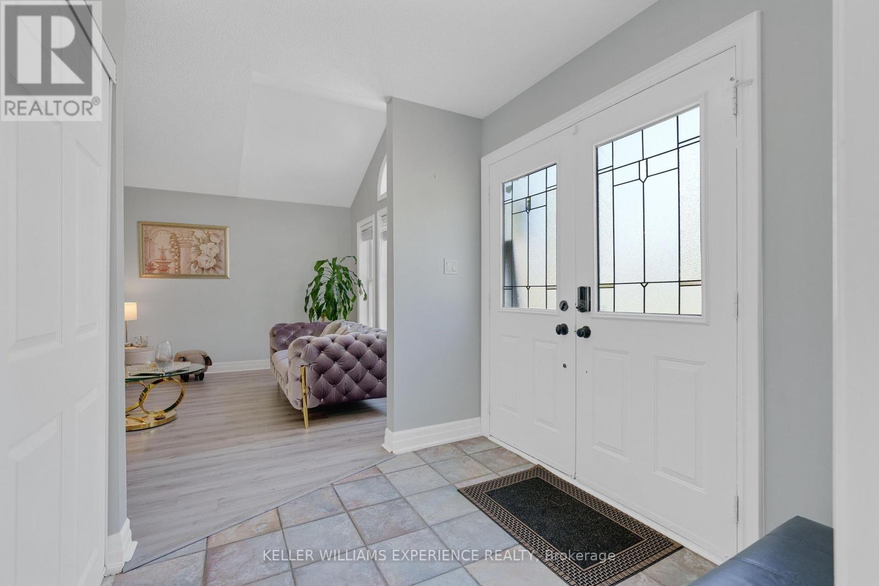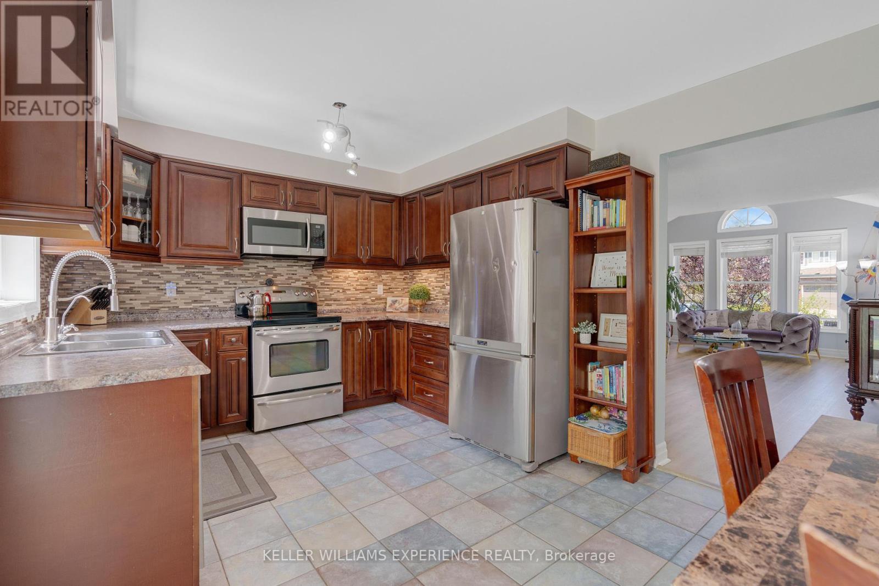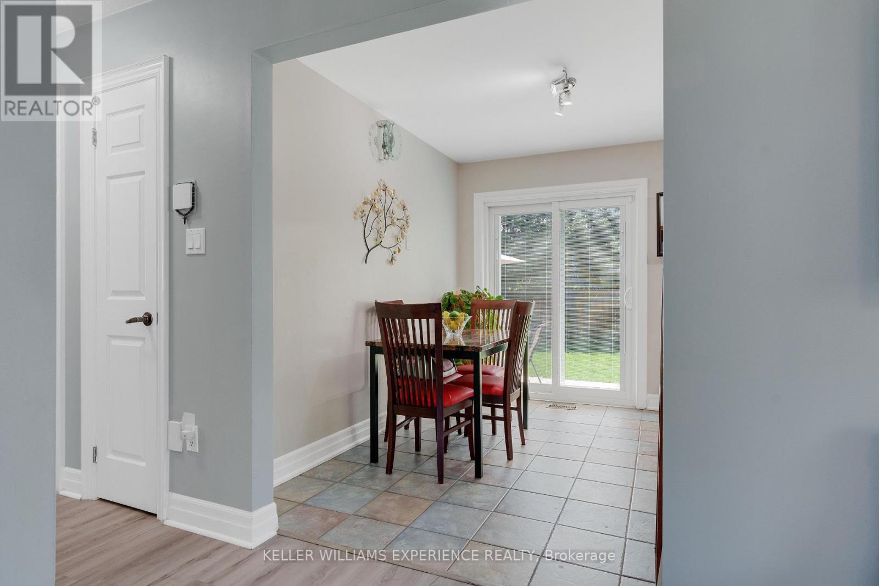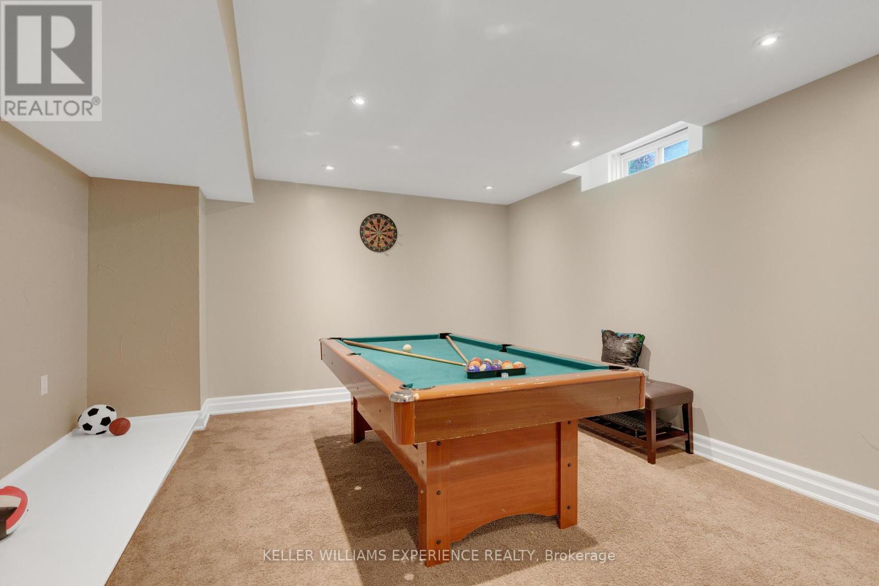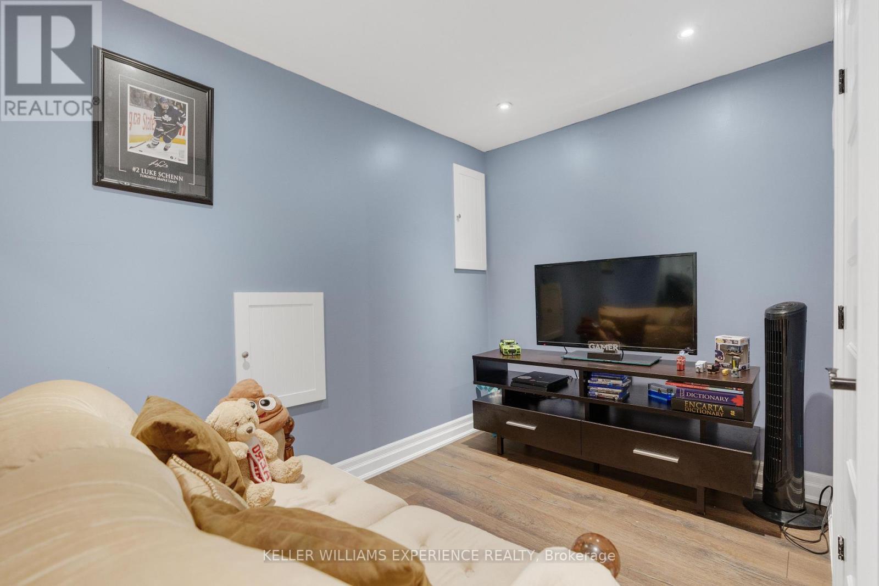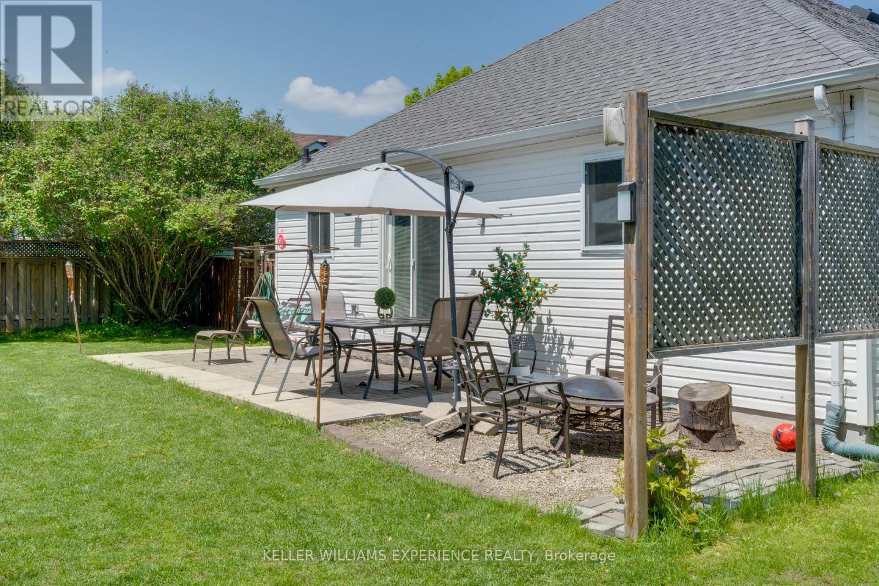4 Bedroom
2 Bathroom
Bungalow
Fireplace
Central Air Conditioning
Forced Air
$815,888
Nestled in an established Angus neighbourhood, minutes from Base Borden and across from the community park, this charming detached bungalow at 9 Michael St offers 3 bedrooms upstairs and 1 down, with 2 full baths. With over 2000 sq ft of finished living space, this home includes a 1.5 car attached garage and a fully finished basement with vinyl flooring and ample pot lights. The large living/dining room boasts a vaulted ceiling, and the eat-in kitchen features custom Rockwood kitchen with stainless steel appliances and a walkout to a back patio. Enjoy the fully fenced yard with a sunroom/gazebo with electrical connection and a fire pit area perfect for entertaining and lots of room for the family to play. Most of the home is freshly painted and the roof was updated in 2011. Brand new central vacuum, new water softener and reverse osmosis drinking system. Don't miss this fantastic opportunity!Nestled in an established Angus neighbourhood, minutes from Base Borden and across from the community park, this charming detached bungalow at 9 Michael St offers 3 bedrooms upstairs and 1 down, with 2 full baths. With over 2000 sq ft of finished living space, this home includes a 1.5 car attached garage and a fully finished basement with vinyl flooring and ample pot lights. The large living/dining room boasts a vaulted ceiling, and the eat-in kitchen features custom Rockwood kitchen with stainless steel appliances and a walkout to a back patio. Enjoy the fully fenced yard with a sunroom/gazebo with electrical connection and a fire pit area perfect for entertaining and lots of room for the family to play. Most of the home is freshly painted and the roof was updated in 2011. Brand new central vacuum, new water softener and reverse osmosis drinking system. Don't miss this fantastic opportunity! **** EXTRAS **** Alarm System Hardware may be assumed with service agreement. (id:27910)
Open House
This property has open houses!
Starts at:
1:00 pm
Ends at:
3:00 pm
Property Details
|
MLS® Number
|
N8351898 |
|
Property Type
|
Single Family |
|
Community Name
|
Angus |
|
Parking Space Total
|
5 |
|
Structure
|
Patio(s) |
Building
|
Bathroom Total
|
2 |
|
Bedrooms Above Ground
|
3 |
|
Bedrooms Below Ground
|
1 |
|
Bedrooms Total
|
4 |
|
Amenities
|
Canopy |
|
Appliances
|
Garage Door Opener Remote(s), Central Vacuum, Range, Water Heater, Water Purifier, Water Softener, Dishwasher, Dryer, Garage Door Opener, Microwave, Refrigerator, Stove, Washer, Window Coverings |
|
Architectural Style
|
Bungalow |
|
Basement Development
|
Finished |
|
Basement Type
|
Full (finished) |
|
Construction Style Attachment
|
Detached |
|
Cooling Type
|
Central Air Conditioning |
|
Exterior Finish
|
Vinyl Siding |
|
Fire Protection
|
Security System |
|
Fireplace Present
|
Yes |
|
Fireplace Total
|
1 |
|
Foundation Type
|
Poured Concrete |
|
Heating Fuel
|
Natural Gas |
|
Heating Type
|
Forced Air |
|
Stories Total
|
1 |
|
Type
|
House |
|
Utility Water
|
Municipal Water |
Parking
Land
|
Acreage
|
No |
|
Sewer
|
Sanitary Sewer |
|
Size Irregular
|
55.77 X 110.3 Ft |
|
Size Total Text
|
55.77 X 110.3 Ft|under 1/2 Acre |
Rooms
| Level |
Type |
Length |
Width |
Dimensions |
|
Basement |
Bathroom |
|
|
Measurements not available |
|
Basement |
Recreational, Games Room |
6.38 m |
3.89 m |
6.38 m x 3.89 m |
|
Basement |
Other |
7.16 m |
2.54 m |
7.16 m x 2.54 m |
|
Basement |
Bedroom |
3.45 m |
2.74 m |
3.45 m x 2.74 m |
|
Basement |
Laundry Room |
3.05 m |
1.54 m |
3.05 m x 1.54 m |
|
Main Level |
Kitchen |
4.88 m |
3.25 m |
4.88 m x 3.25 m |
|
Main Level |
Living Room |
4.11 m |
6.38 m |
4.11 m x 6.38 m |
|
Main Level |
Primary Bedroom |
3.94 m |
3.28 m |
3.94 m x 3.28 m |
|
Main Level |
Bedroom |
3.68 m |
3.68 m |
3.68 m x 3.68 m |
|
Main Level |
Bedroom 2 |
2.95 m |
2.74 m |
2.95 m x 2.74 m |
|
Main Level |
Bathroom |
|
|
Measurements not available |
Utilities
|
Cable
|
Installed |
|
Sewer
|
Installed |

