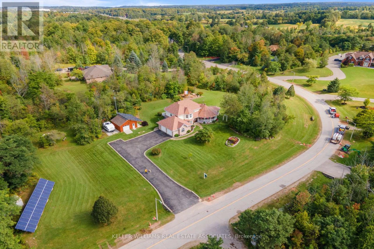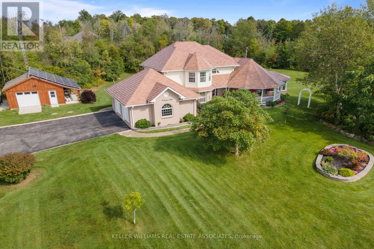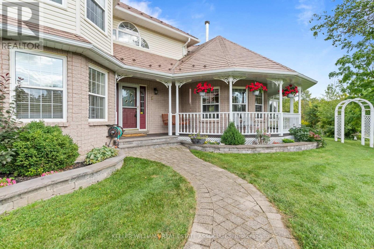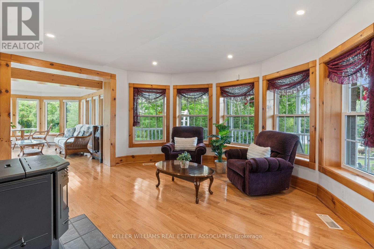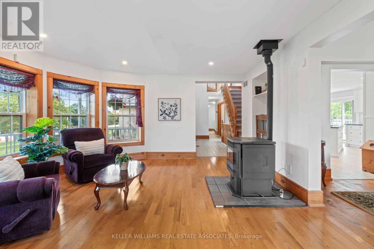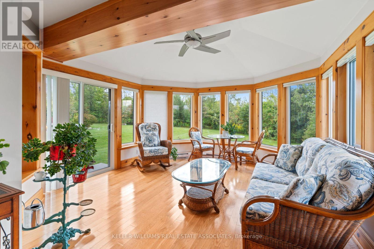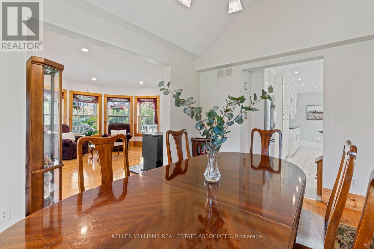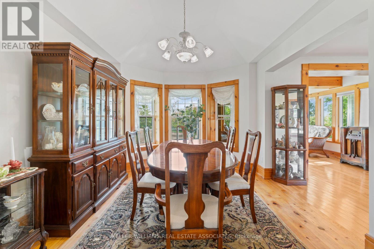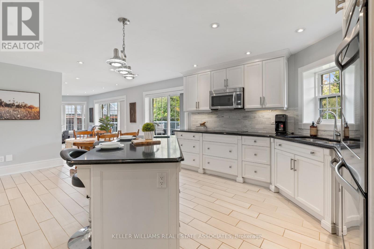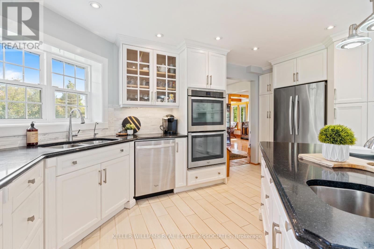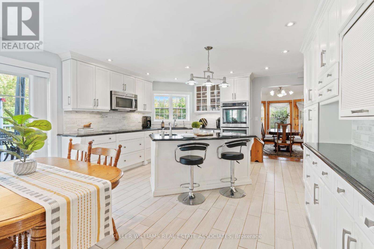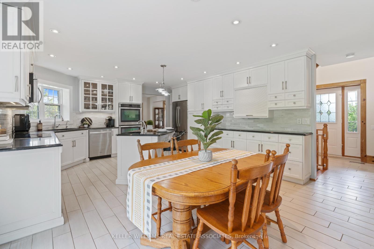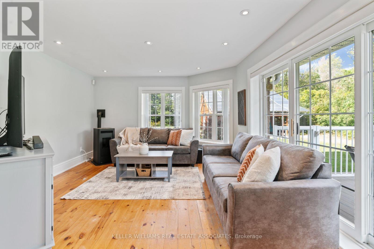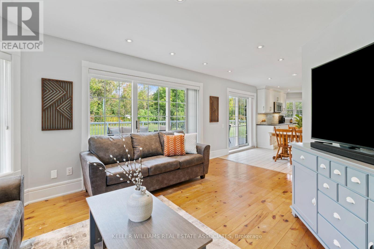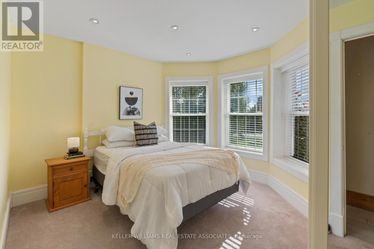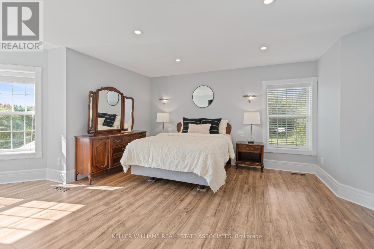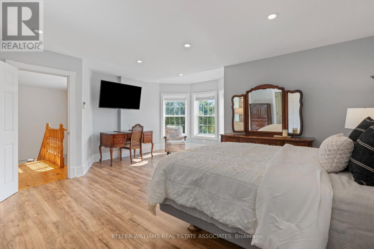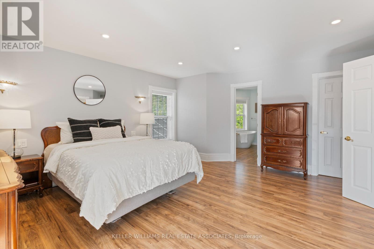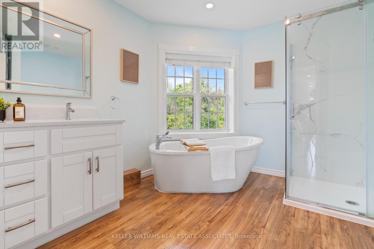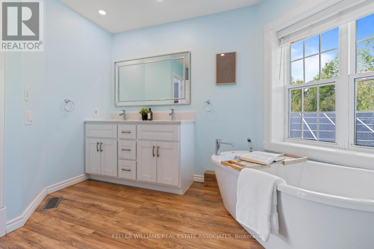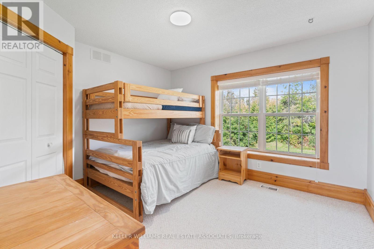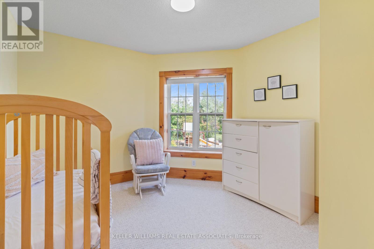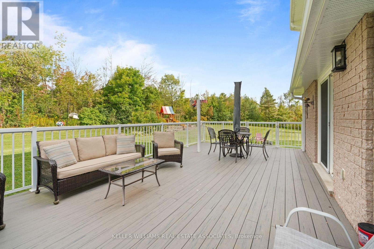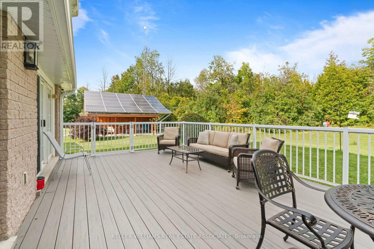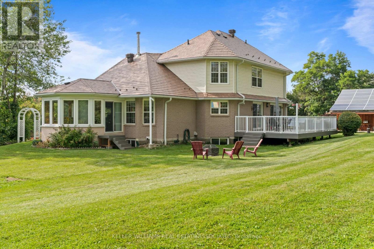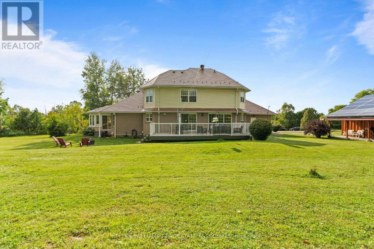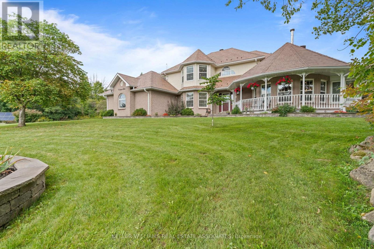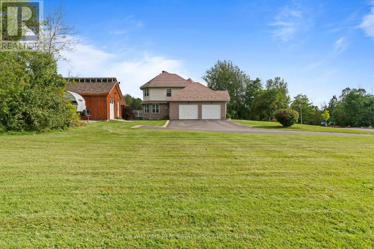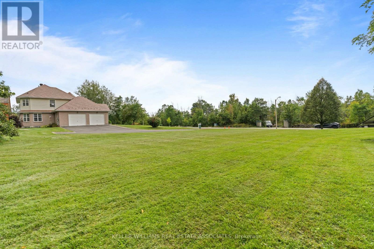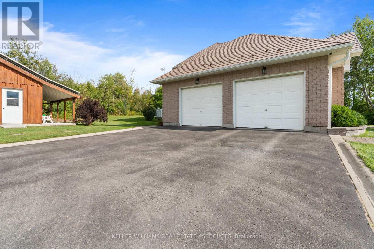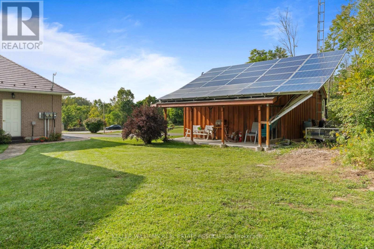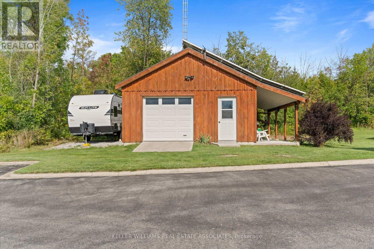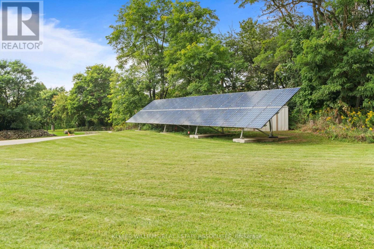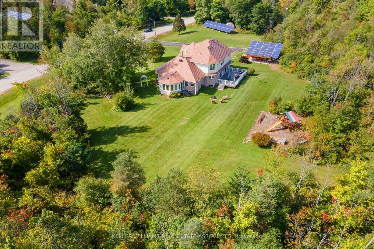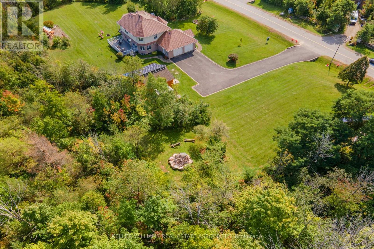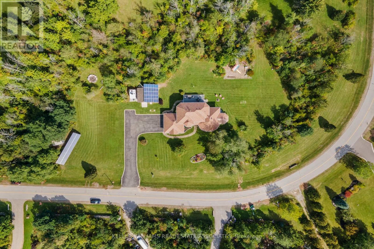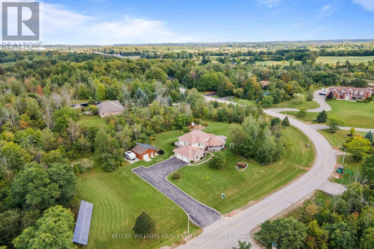4 Bedroom
3 Bathroom
Fireplace
Central Air Conditioning
Forced Air
Acreage
$2,100,000
Welcome To This Remarkable 4-Bedroom, 3-Bathroom Acton Estate Home, Where Luxury And Energy Efficiency Converge In APicturesque Setting. Nestled In Acton, This Home Combines Small-Town Charm With City Convenience, Boasting Proximity To Natural Attractions LikeFairy Lake And Prospect Park, As Well As The Acton GO Station And Major Highways For Easy Commuting. Inside, Elegance Shines With HardwoodFloors, A Formal Living Room With A Pellet Stove, And A Sunroom For Scenic Views. The Gourmet Kitchen Boasts Granite Countertops, Built-InAppliances, And A Sleek Induction Cooktop. The Family Room With A Pellet Stove And A Walkout To A Composite Deck Adds Comfort. A Main FloorBedroom Offers Guest Space. Upstairs, Three Bedrooms Include A Primary Suite With A Spa-Like Ensuite. What Sets This Home Apart Is Its CompleteReliance On Geothermal Technology And Net-Metering Solar Panels, Making It An Energy-Efficient Gem. Don't Miss The Chance To Own ThisHarmonious Blend Of Sustainability. **** EXTRAS **** GeoThermal Tech., Microfit Net Metering Ground Mount Solar Panels (2010), Electric HWT, ICF, Steel Roof W/40 Yr Warranty, Sep. Gen Panel (id:27910)
Property Details
|
MLS® Number
|
W8247654 |
|
Property Type
|
Single Family |
|
Community Name
|
Rural Halton Hills |
|
Amenities Near By
|
Park, Schools |
|
Community Features
|
Community Centre |
|
Features
|
Conservation/green Belt |
|
Parking Space Total
|
12 |
Building
|
Bathroom Total
|
3 |
|
Bedrooms Above Ground
|
4 |
|
Bedrooms Total
|
4 |
|
Basement Development
|
Partially Finished |
|
Basement Type
|
N/a (partially Finished) |
|
Construction Style Attachment
|
Detached |
|
Cooling Type
|
Central Air Conditioning |
|
Exterior Finish
|
Brick, Vinyl Siding |
|
Fireplace Present
|
Yes |
|
Heating Fuel
|
Solar |
|
Heating Type
|
Forced Air |
|
Stories Total
|
2 |
|
Type
|
House |
Parking
Land
|
Acreage
|
Yes |
|
Land Amenities
|
Park, Schools |
|
Sewer
|
Septic System |
|
Size Irregular
|
339.13 X 425.26 Ft |
|
Size Total Text
|
339.13 X 425.26 Ft|2 - 4.99 Acres |
Rooms
| Level |
Type |
Length |
Width |
Dimensions |
|
Second Level |
Primary Bedroom |
4.62 m |
6.09 m |
4.62 m x 6.09 m |
|
Second Level |
Bedroom |
3.65 m |
3.45 m |
3.65 m x 3.45 m |
|
Second Level |
Bedroom |
3.2 m |
3.45 m |
3.2 m x 3.45 m |
|
Basement |
Recreational, Games Room |
11.5 m |
6.98 m |
11.5 m x 6.98 m |
|
Main Level |
Living Room |
4.8 m |
4.49 m |
4.8 m x 4.49 m |
|
Main Level |
Sunroom |
4.8 m |
4.06 m |
4.8 m x 4.06 m |
|
Main Level |
Dining Room |
4.06 m |
3.35 m |
4.06 m x 3.35 m |
|
Main Level |
Kitchen |
6.24 m |
4.54 m |
6.24 m x 4.54 m |
|
Main Level |
Family Room |
5.33 m |
3.93 m |
5.33 m x 3.93 m |
|
Main Level |
Laundry Room |
2.2 m |
2 m |
2.2 m x 2 m |
|
Main Level |
Bedroom |
3.93 m |
3.3 m |
3.93 m x 3.3 m |
Utilities
|
Electricity
|
Installed |
|
Cable
|
Installed |

