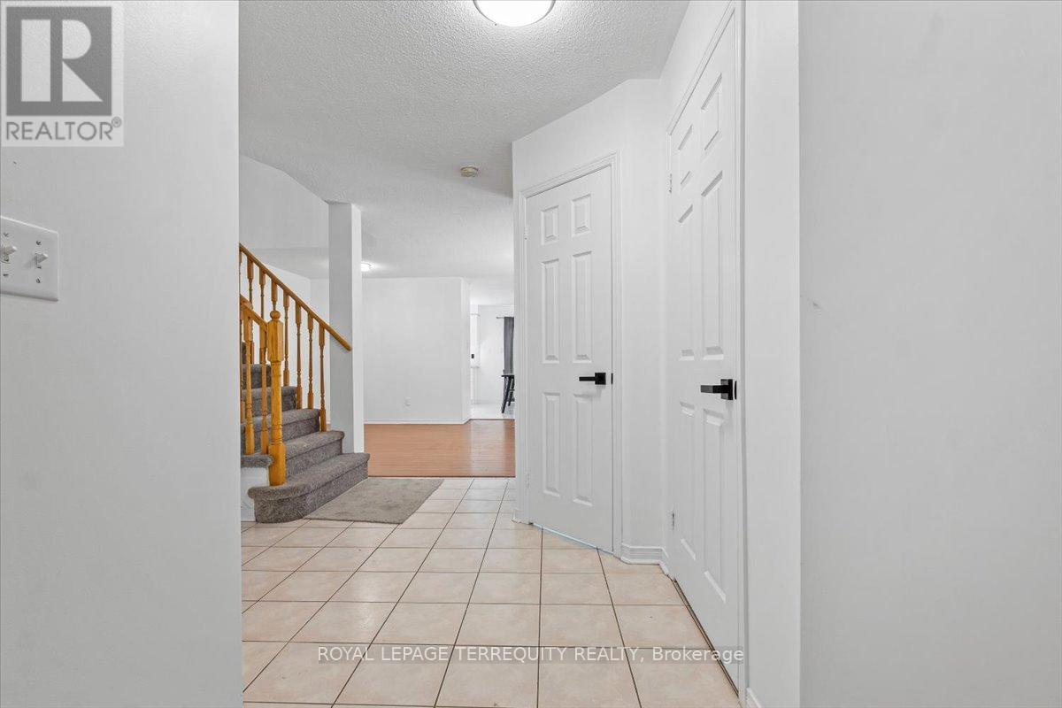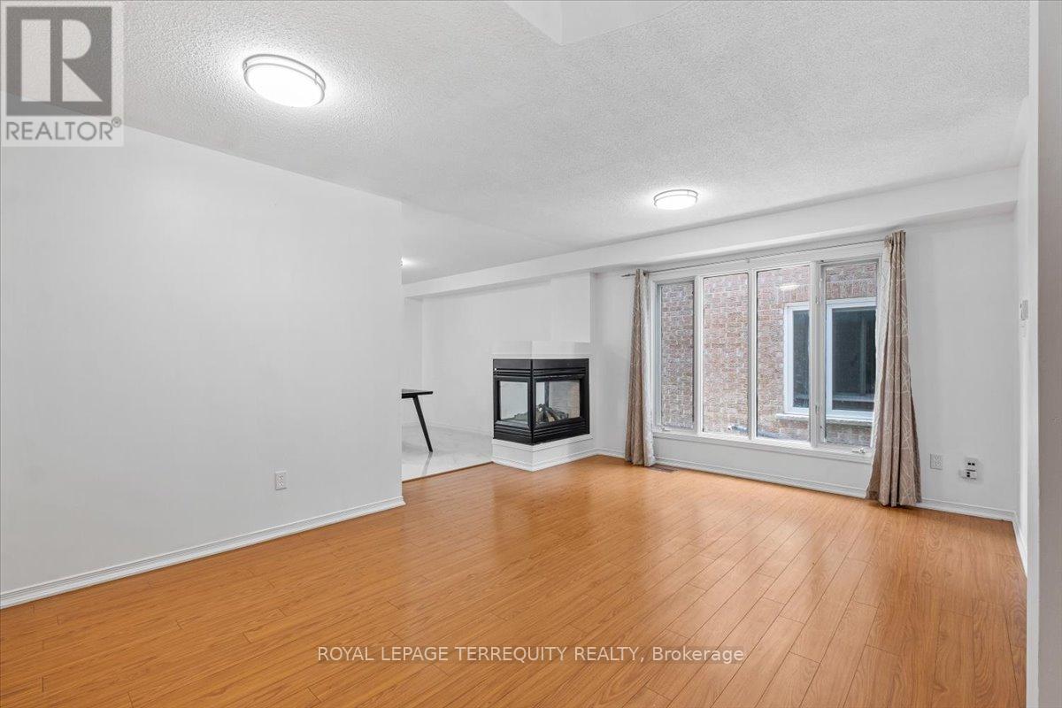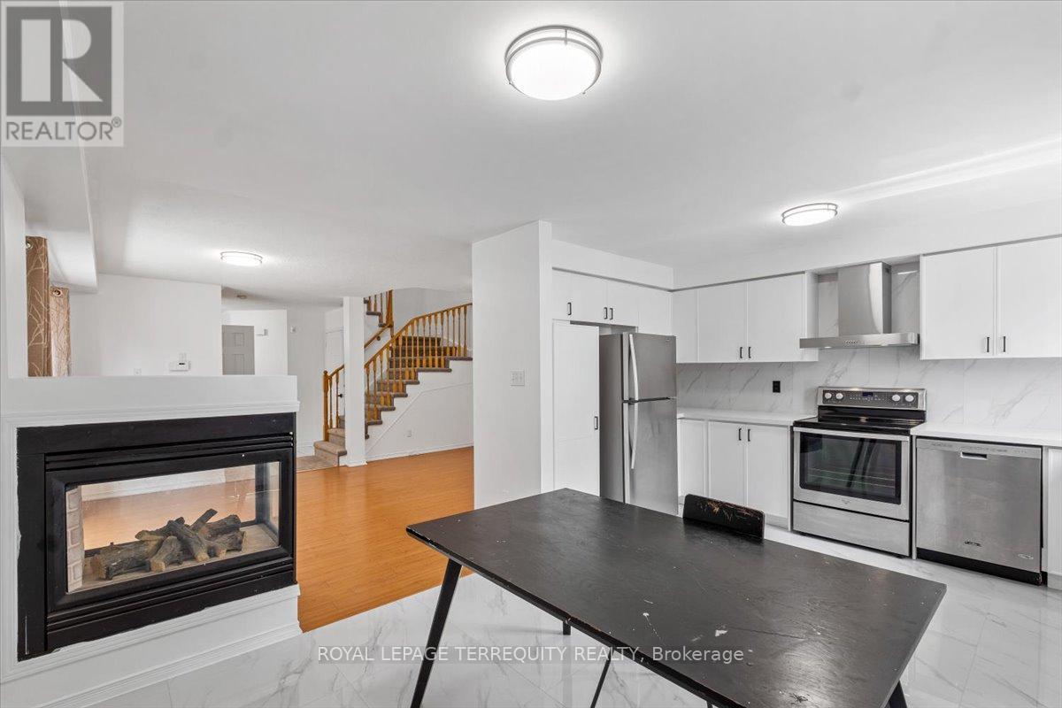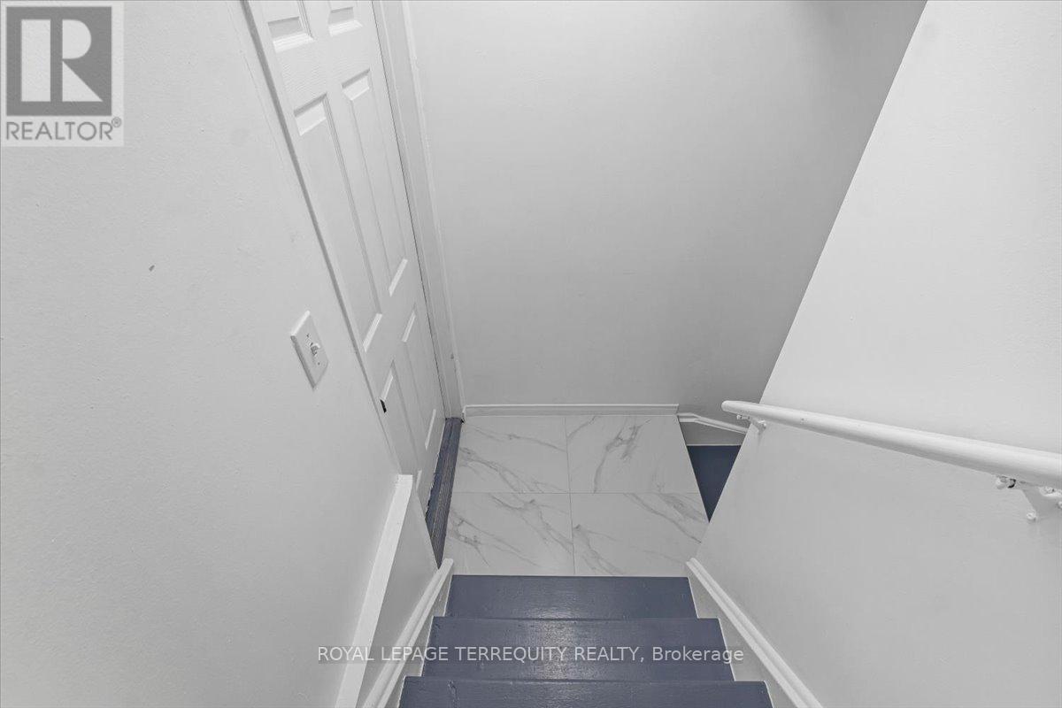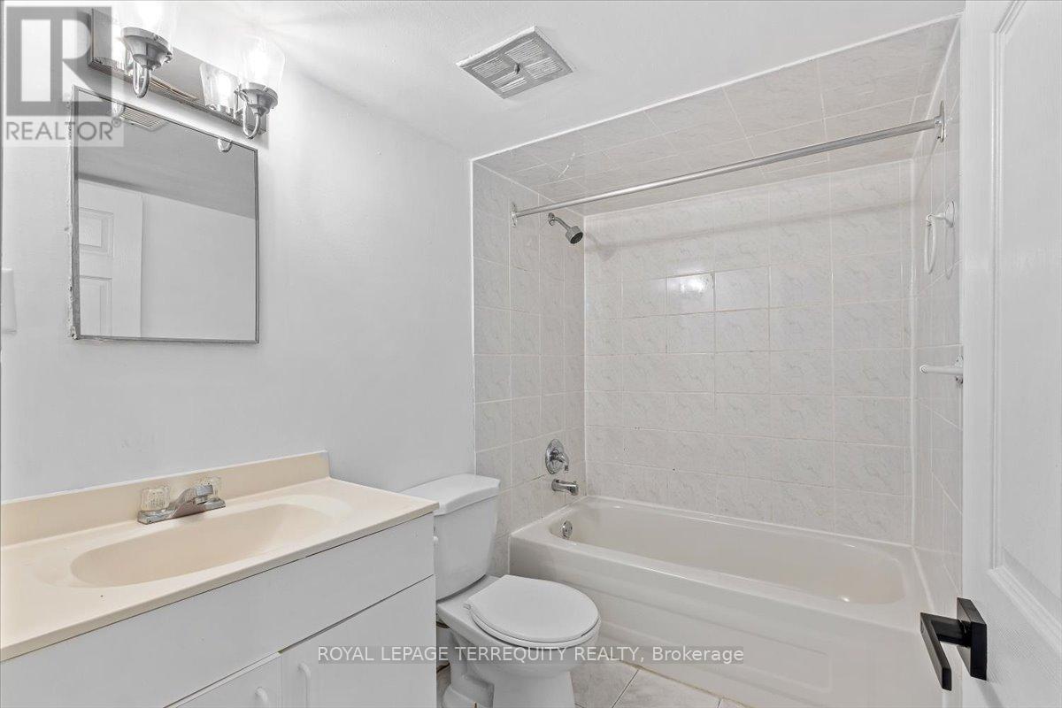4 Bedroom
4 Bathroom
Fireplace
Central Air Conditioning
Forced Air
$985,000
Amazing Location!! Highly Demand Neighborhood. Bright And Spacious Open Concept Layout. Larger 3+1 B/R (1617 sq feet above grade) Well maintained Semi-Detached Near Trinity Commons. Close To All Amenities 3 min Walk To Gurdwara Temple & 5 min walk to Mosque, Transit, Schools, Plaza, Lake, Trail, Cinema, Hospital, easy access to Highway 410. Breakfast area W/O to (backyard). Fully Fenced Backyard. Extra Wide And Deep Lot..Perfect for out door entertaining. No back neighbors. Finish basement with 1 B/R & 3pc . Premium Carpet On 2nd Floor. Spacious bedrooms. ! Ideal Opportunity For First Time Buyers And Investors **** EXTRAS **** The seller and her Agent do not warrant the retrofit status of the Basement. Offers can be submitted any time. Please remove shoes and put off all lights. Lock box for easy showing (id:27910)
Property Details
|
MLS® Number
|
W8464590 |
|
Property Type
|
Single Family |
|
Community Name
|
Sandringham-Wellington |
|
Features
|
Guest Suite, In-law Suite |
|
Parking Space Total
|
4 |
Building
|
Bathroom Total
|
4 |
|
Bedrooms Above Ground
|
3 |
|
Bedrooms Below Ground
|
1 |
|
Bedrooms Total
|
4 |
|
Appliances
|
Garage Door Opener Remote(s), Oven - Built-in, Range, Water Heater - Tankless, Dishwasher, Dryer, Refrigerator, Stove, Washer |
|
Basement Development
|
Finished |
|
Basement Type
|
N/a (finished) |
|
Construction Style Attachment
|
Semi-detached |
|
Cooling Type
|
Central Air Conditioning |
|
Exterior Finish
|
Brick |
|
Fireplace Present
|
Yes |
|
Heating Fuel
|
Electric |
|
Heating Type
|
Forced Air |
|
Stories Total
|
2 |
|
Type
|
House |
|
Utility Power
|
Generator |
|
Utility Water
|
Municipal Water |
Parking
Land
|
Acreage
|
No |
|
Sewer
|
Sanitary Sewer |
|
Size Irregular
|
23.79 X 114.83 Ft |
|
Size Total Text
|
23.79 X 114.83 Ft |
Rooms
| Level |
Type |
Length |
Width |
Dimensions |
|
Second Level |
Primary Bedroom |
5.17 m |
3.66 m |
5.17 m x 3.66 m |
|
Second Level |
Bedroom 2 |
3.95 m |
3.05 m |
3.95 m x 3.05 m |
|
Second Level |
Bedroom 3 |
3.66 m |
2.58 m |
3.66 m x 2.58 m |
|
Basement |
Bedroom 4 |
3 m |
2.72 m |
3 m x 2.72 m |
|
Basement |
Kitchen |
|
|
Measurements not available |
|
Basement |
Living Room |
3.66 m |
2.78 m |
3.66 m x 2.78 m |
|
Main Level |
Living Room |
5.3 m |
3.66 m |
5.3 m x 3.66 m |
|
Main Level |
Kitchen |
5.3 m |
3.96 m |
5.3 m x 3.96 m |
|
Main Level |
Dining Room |
5.3 m |
3.66 m |
5.3 m x 3.66 m |




