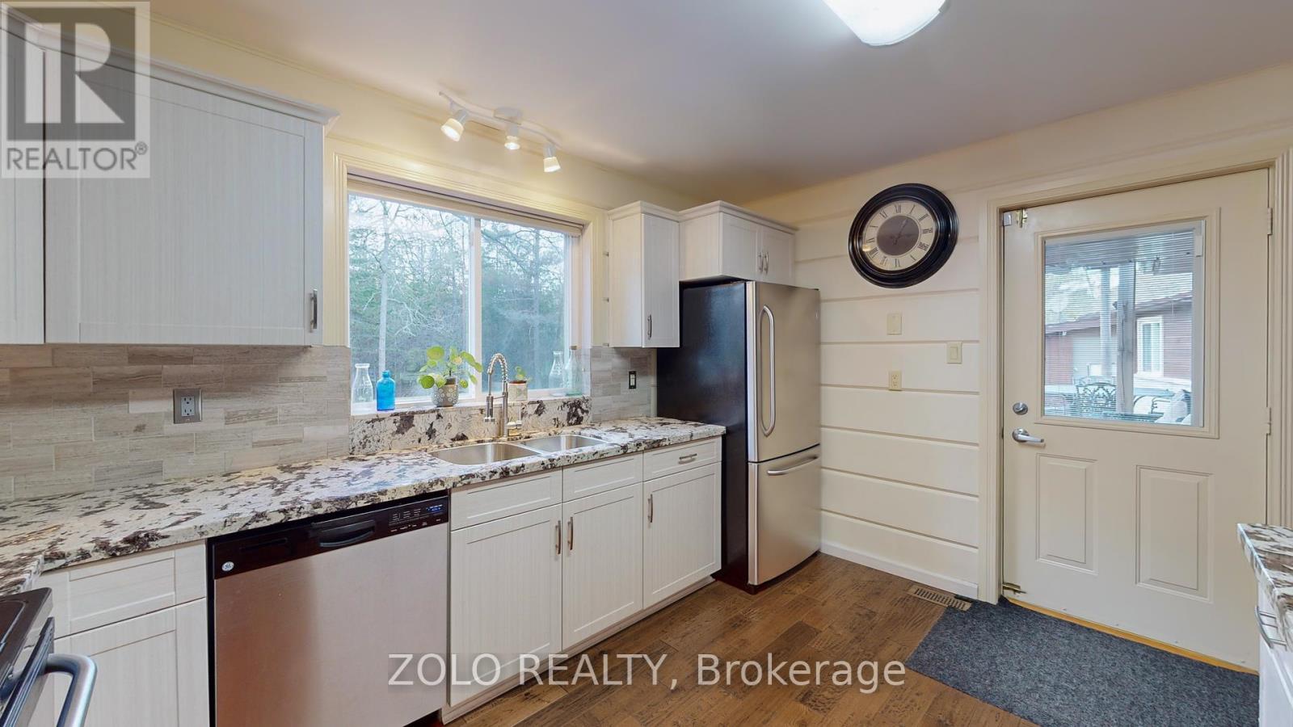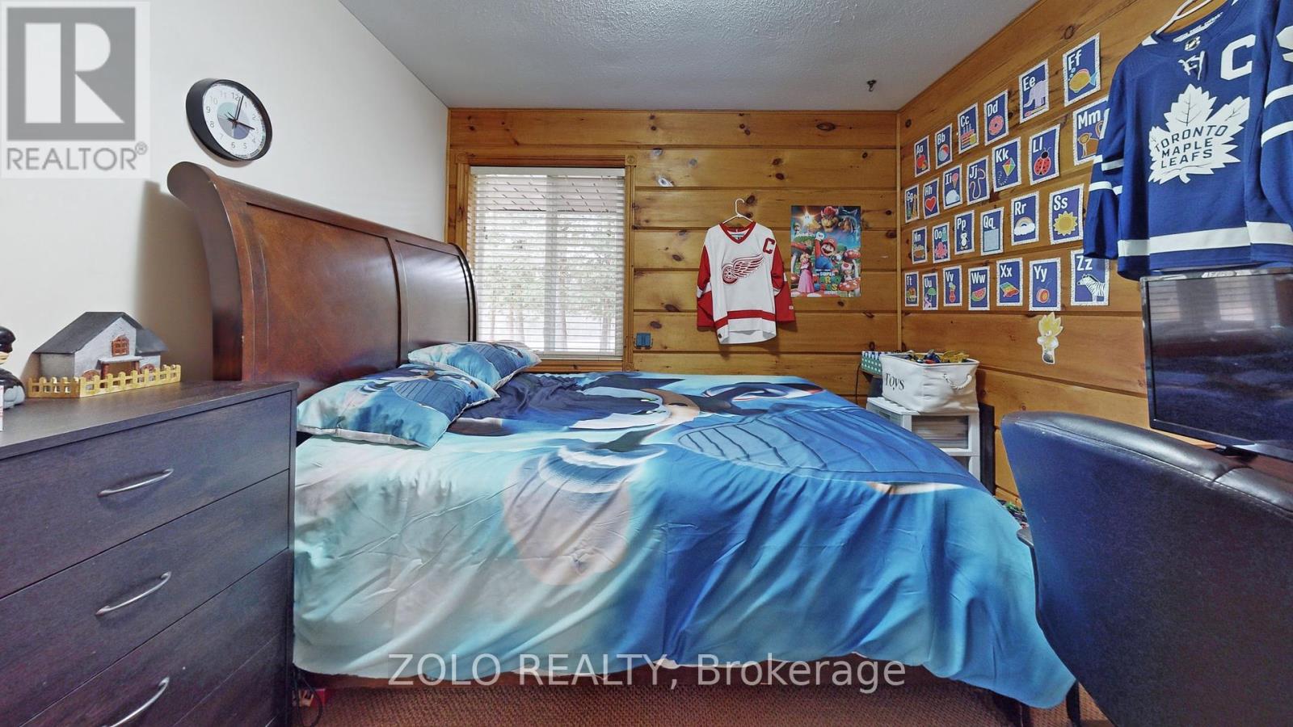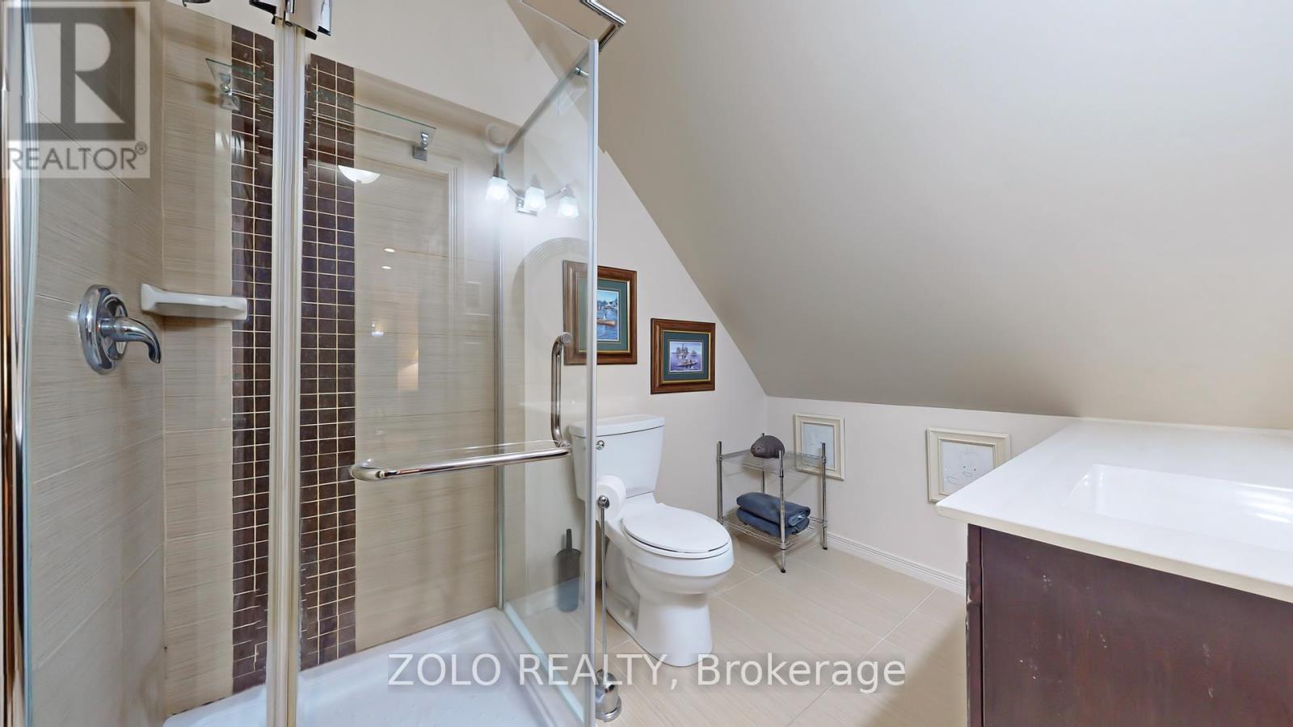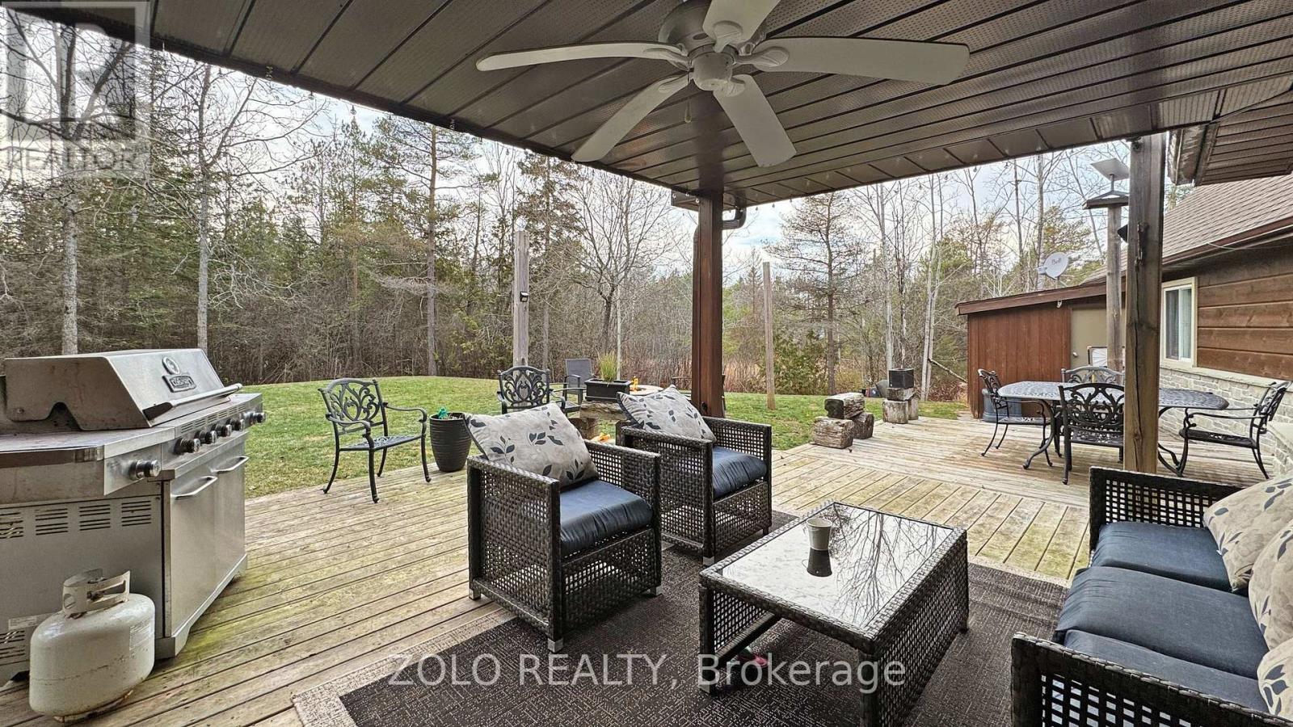3 Bedroom
2 Bathroom
Fireplace
Forced Air
$915,000
Welcome To This Beautiful Executive Log Home. Very Private With Manicured Landscaping and Greens, Surround By Very Private And Relaxing Natural Forest. Has 3 Bedrooms & 2 Washrooms. Open And Vast High 20' Ceiling Main Floor With Skylights. Large Foyer And Lots Of Large Windows With Natural Light. Hardwood Flooring Throughout The Main. Has 2 Sets Of Stairs Leading To The 2nd Floor. A Cozy Large Living Room With A Floor-To-Ceiling Stone Fireplace W/Propane Insert. Open Concept With Updated S/S Appliances Kitchen That Has A Granite Top Island & Countertops That Opens To A Formal Dining Room That Is Great For Entertaining. 2nd Floor Primary Room with 3 Pc En-Suite that Has A Glass Shower With Additional Loft Space. All Bedrooms have Large Windows. Large Wooden Patio With Plenty Of Space For Large Crowds And Entertainment. Boat Launch Near By & Golf Course. School Bus Pickup Closeby. Hot Water Tank Owned (2024). **** EXTRAS **** Short Drive to Lindsay, Fenlon Falls. Walking Distance To Lake or Bobcaygeon. Friendly Neighborhood And Community. Full Of Fresh Air Away From City Noise And Smog. Septic tank Cleaned (June 2024) (id:27910)
Property Details
|
MLS® Number
|
X8423640 |
|
Property Type
|
Single Family |
|
Community Name
|
Bobcaygeon |
|
Amenities Near By
|
Marina, Beach |
|
Community Features
|
School Bus, Community Centre |
|
Parking Space Total
|
8 |
Building
|
Bathroom Total
|
2 |
|
Bedrooms Above Ground
|
3 |
|
Bedrooms Total
|
3 |
|
Appliances
|
Water Heater, Water Softener, Dryer, Microwave, Refrigerator, Stove, Washer |
|
Basement Type
|
Crawl Space |
|
Construction Style Attachment
|
Detached |
|
Exterior Finish
|
Stone, Log |
|
Fireplace Present
|
Yes |
|
Foundation Type
|
Poured Concrete |
|
Heating Fuel
|
Propane |
|
Heating Type
|
Forced Air |
|
Stories Total
|
2 |
|
Type
|
House |
Parking
Land
|
Acreage
|
No |
|
Land Amenities
|
Marina, Beach |
|
Sewer
|
Septic System |
|
Size Irregular
|
100 X 200 Ft |
|
Size Total Text
|
100 X 200 Ft |
|
Surface Water
|
Lake/pond |
Rooms
| Level |
Type |
Length |
Width |
Dimensions |
|
Second Level |
Primary Bedroom |
5.36 m |
4.57 m |
5.36 m x 4.57 m |
|
Second Level |
Bedroom 3 |
7.01 m |
5.03 m |
7.01 m x 5.03 m |
|
Main Level |
Dining Room |
3.63 m |
4.42 m |
3.63 m x 4.42 m |
|
Main Level |
Living Room |
8.18 m |
4.29 m |
8.18 m x 4.29 m |
|
Main Level |
Kitchen |
3.86 m |
3.05 m |
3.86 m x 3.05 m |
|
Main Level |
Laundry Room |
4.22 m |
3.3 m |
4.22 m x 3.3 m |
|
Main Level |
Bedroom 2 |
2.97 m |
3.84 m |
2.97 m x 3.84 m |
|
Main Level |
Bathroom |
|
|
Measurements not available |







































