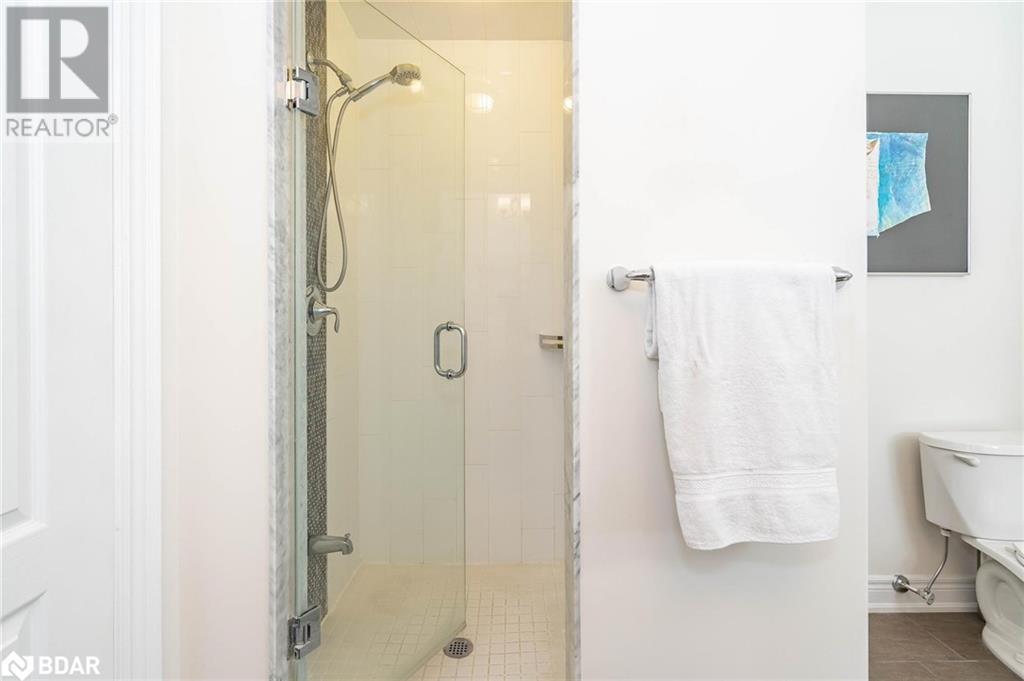4 Bedroom
4 Bathroom
3130 sqft
Raised Bungalow
Fireplace
Central Air Conditioning
Forced Air
$1,350,000
Top 5 Reasons You Will Love This Home: 1) Meticulously maintained executive-raised bungalow featuring an attractive curb appeal in a quiet neighbourhood 2) Flowing main level with a bright eat-in kitchen that includes a sliding glass-door walkout leading to the backyard, 24' x 24' porcelain tiles, and a convenient servery and coffee bar with extra cabinet space 3) The main level also showcases hardwood flooring in the dining room, living room, and large family room, which boasts a vaulted ceiling and a gas fireplace for added charm 4) Three sizeable bedrooms on the main level, including a primary bedroom with an ensuite, along with secondary bedrooms and a semi-ensuite 5) The basement offers an additional large bedroom that can double as a recreation room or an office, complete with its own 3-piece bathroom and enjoy the added convenience of a double car garage with overhead storage space, all situated in a great neighbourhood with easy access to Highway 400. 3,130 fin.sq.ft. Age 9. Visit our website for more detailed information. (id:27910)
Property Details
|
MLS® Number
|
40601353 |
|
Property Type
|
Single Family |
|
Equipment Type
|
Water Heater |
|
Features
|
Paved Driveway |
|
Parking Space Total
|
6 |
|
Rental Equipment Type
|
Water Heater |
Building
|
Bathroom Total
|
4 |
|
Bedrooms Above Ground
|
3 |
|
Bedrooms Below Ground
|
1 |
|
Bedrooms Total
|
4 |
|
Appliances
|
Dishwasher, Dryer, Refrigerator, Stove, Washer |
|
Architectural Style
|
Raised Bungalow |
|
Basement Development
|
Partially Finished |
|
Basement Type
|
Full (partially Finished) |
|
Constructed Date
|
2015 |
|
Construction Style Attachment
|
Detached |
|
Cooling Type
|
Central Air Conditioning |
|
Exterior Finish
|
Stone |
|
Fireplace Present
|
Yes |
|
Fireplace Total
|
1 |
|
Foundation Type
|
Poured Concrete |
|
Half Bath Total
|
1 |
|
Heating Fuel
|
Natural Gas |
|
Heating Type
|
Forced Air |
|
Stories Total
|
1 |
|
Size Interior
|
3130 Sqft |
|
Type
|
House |
|
Utility Water
|
Municipal Water |
Parking
Land
|
Acreage
|
No |
|
Sewer
|
Municipal Sewage System |
|
Size Depth
|
124 Ft |
|
Size Frontage
|
59 Ft |
|
Size Total Text
|
Under 1/2 Acre |
|
Zoning Description
|
R1-20(h) |
Rooms
| Level |
Type |
Length |
Width |
Dimensions |
|
Basement |
Bedroom |
|
|
26'2'' x 18'1'' |
|
Basement |
3pc Bathroom |
|
|
Measurements not available |
|
Basement |
Mud Room |
|
|
10'9'' x 8'1'' |
|
Main Level |
Laundry Room |
|
|
8'0'' x 5'8'' |
|
Main Level |
4pc Bathroom |
|
|
Measurements not available |
|
Main Level |
Bedroom |
|
|
12'11'' x 11'0'' |
|
Main Level |
Bedroom |
|
|
14'1'' x 12'2'' |
|
Main Level |
Full Bathroom |
|
|
Measurements not available |
|
Main Level |
Primary Bedroom |
|
|
22'2'' x 18'2'' |
|
Main Level |
2pc Bathroom |
|
|
Measurements not available |
|
Main Level |
Family Room |
|
|
16'9'' x 16'6'' |
|
Main Level |
Living Room |
|
|
16'2'' x 10'3'' |
|
Main Level |
Dining Room |
|
|
14'3'' x 8'11'' |
|
Main Level |
Eat In Kitchen |
|
|
23'4'' x 13'8'' |



































