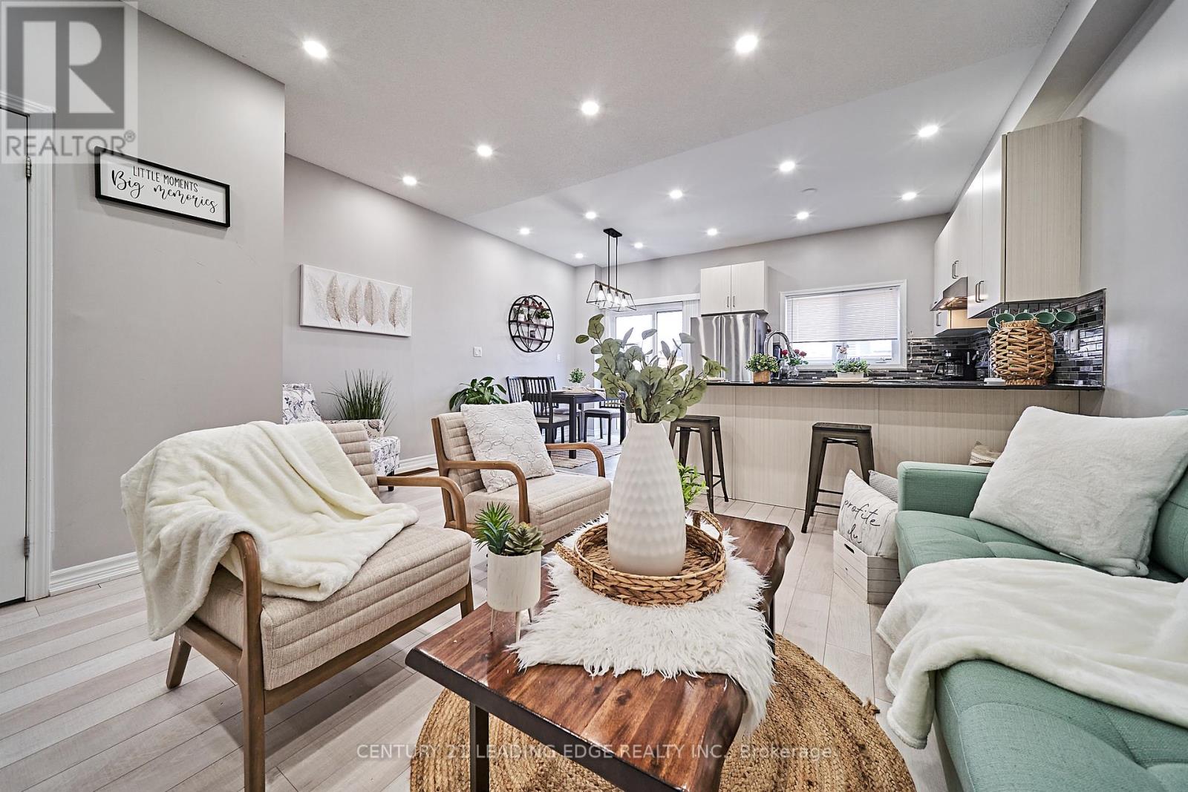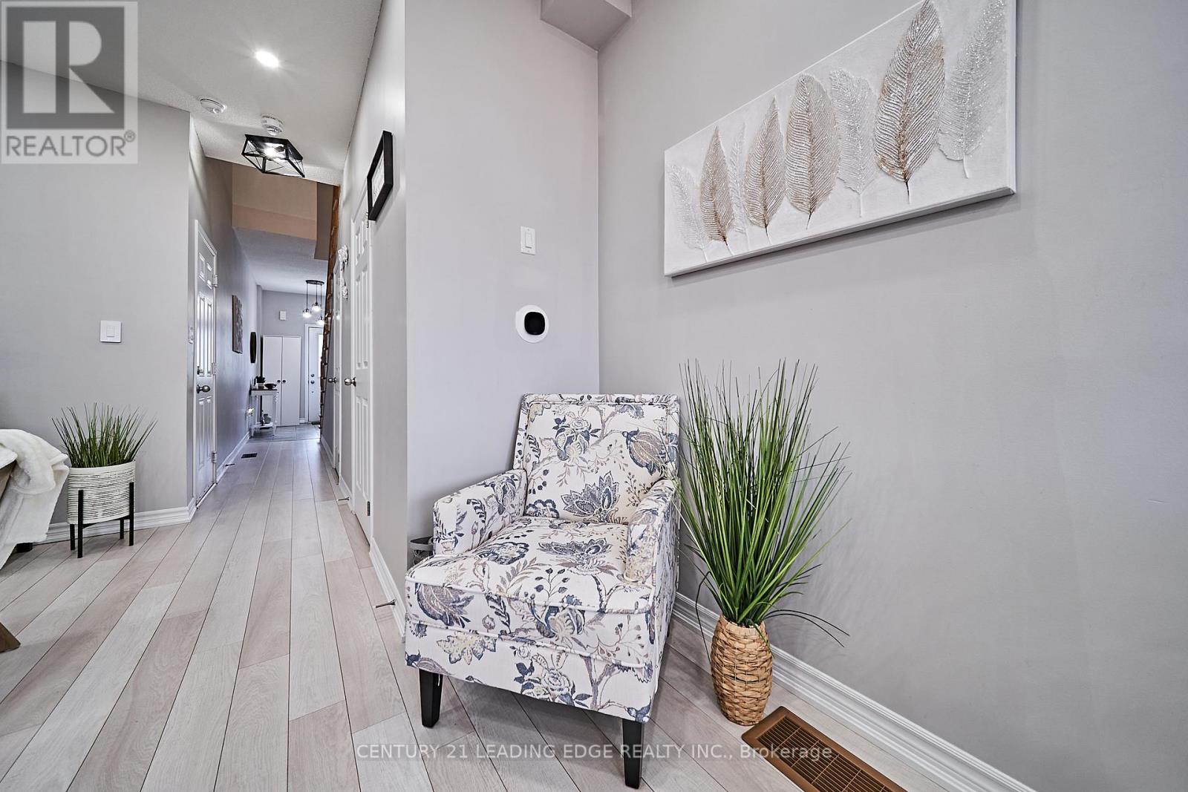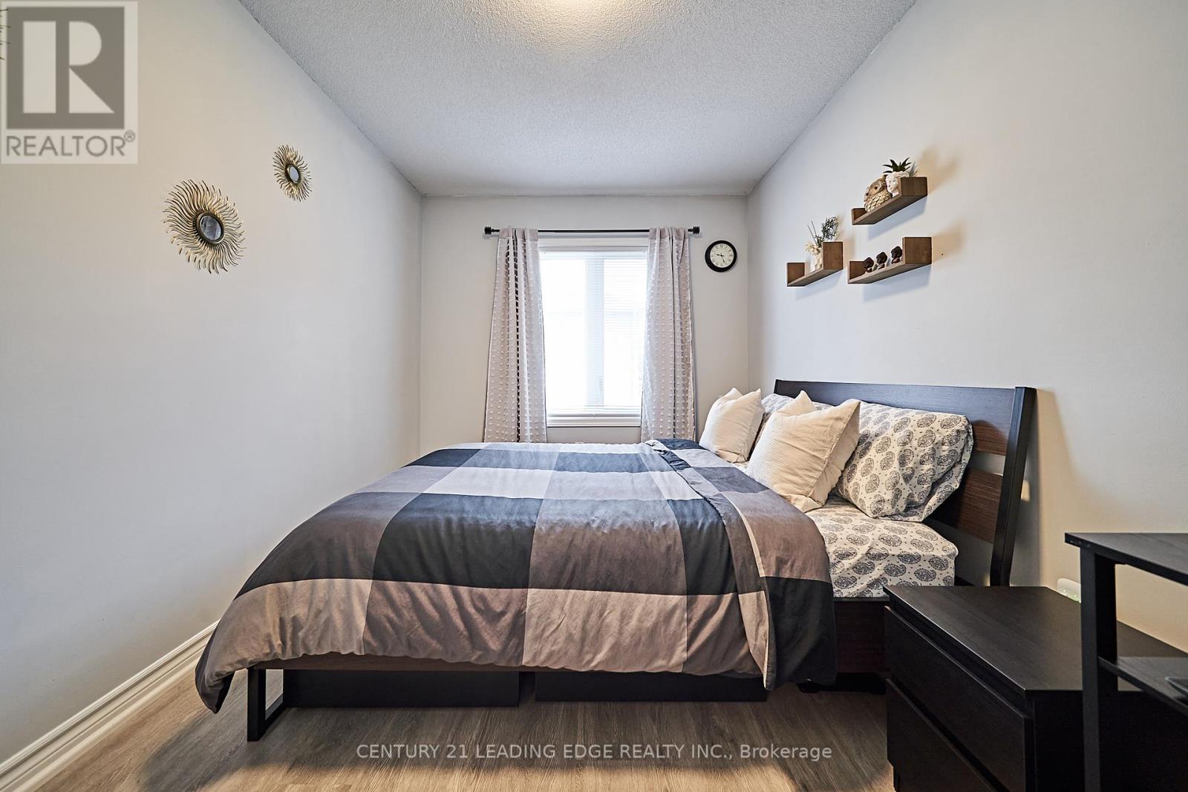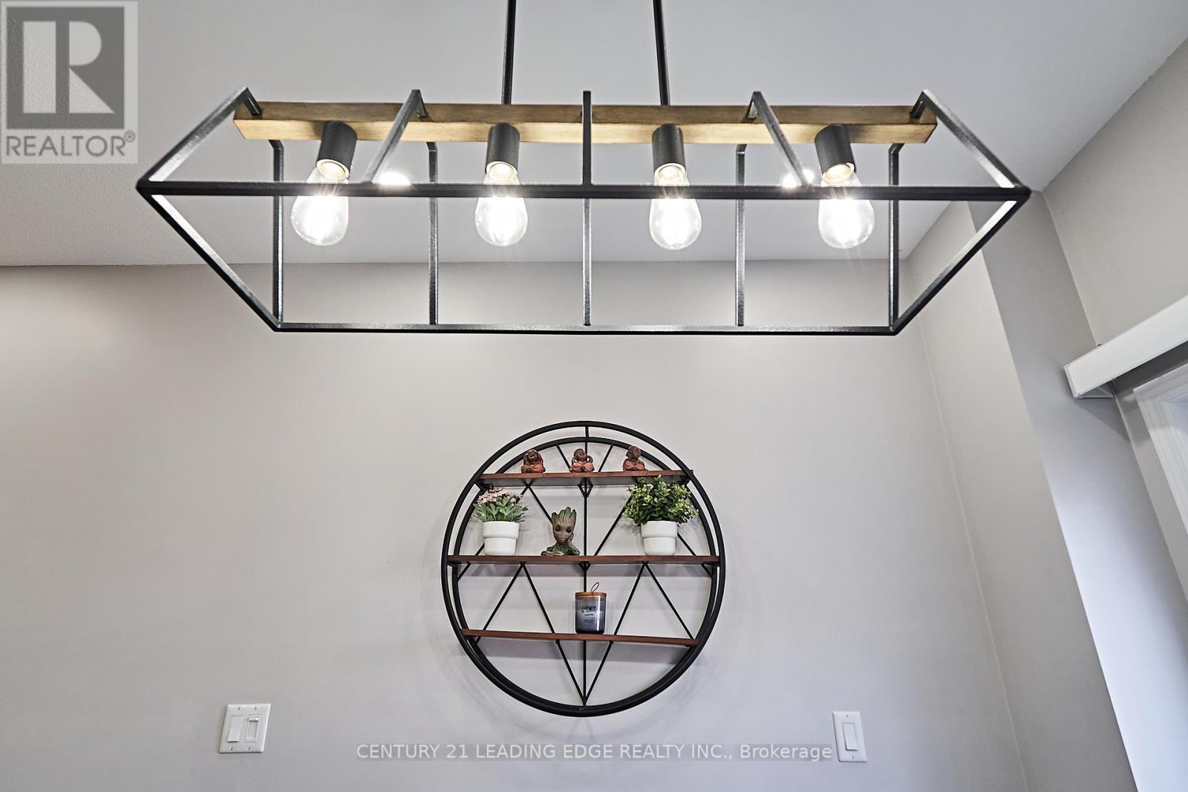9 Prospect Way Whitby, Ontario L1N 0L4
3 Bedroom
3 Bathroom
Central Air Conditioning
Forced Air
$799,900Maintenance, Parcel of Tied Land
$196.79 Monthly
Maintenance, Parcel of Tied Land
$196.79 MonthlySPETACULAR END UNIT!! Just Over 6 Years New! HIGH Demand Pringle Creek Neighborhood! 3 Bedroom 3 Baths! Fantastic Open Concept design! Featuring 9-Foot Ceilings on Main Floor! Immaculate Upgraded Home! . Pot Lights! Quartz Counter & Stainless Steel Appliances!. Spacious Primary Bedroom with Soaker tub in Ensuite! Washer & Dryer Conveniently On 2nd Floor. Inside Access to Garage!. Walk-out to Fenced Backyard With Deck! Steps to School! Located Close To Amenities/School/Park, Min To Hwy 401 & Go Train. Exterior access to back yard! **** EXTRAS **** All Appliances, All Window Coverings! All Electric Light Fixtures! CAIR. (id:27910)
Property Details
| MLS® Number | E8367280 |
| Property Type | Single Family |
| Community Name | Pringle Creek |
| Amenities Near By | Place Of Worship, Public Transit, Schools, Park |
| Community Features | School Bus |
| Parking Space Total | 2 |
Building
| Bathroom Total | 3 |
| Bedrooms Above Ground | 3 |
| Bedrooms Total | 3 |
| Appliances | Water Heater |
| Basement Type | Full |
| Construction Style Attachment | Attached |
| Cooling Type | Central Air Conditioning |
| Exterior Finish | Brick, Vinyl Siding |
| Foundation Type | Poured Concrete |
| Heating Fuel | Natural Gas |
| Heating Type | Forced Air |
| Stories Total | 2 |
| Type | Row / Townhouse |
| Utility Water | Municipal Water |
Parking
| Attached Garage |
Land
| Acreage | No |
| Land Amenities | Place Of Worship, Public Transit, Schools, Park |
| Sewer | Sanitary Sewer |
| Size Irregular | 17.42 X 79.66 Ft |
| Size Total Text | 17.42 X 79.66 Ft |
Rooms
| Level | Type | Length | Width | Dimensions |
|---|---|---|---|---|
| Second Level | Primary Bedroom | 4.38 m | 3 m | 4.38 m x 3 m |
| Second Level | Bedroom 2 | 4.12 m | 2.61 m | 4.12 m x 2.61 m |
| Second Level | Bedroom 3 | 4.1 m | 2.22 m | 4.1 m x 2.22 m |
| Second Level | Laundry Room | 1 m | 1 m | 1 m x 1 m |
| Main Level | Kitchen | 2.93 m | 2.83 m | 2.93 m x 2.83 m |
| Main Level | Eating Area | 2.85 m | 2.22 m | 2.85 m x 2.22 m |
| Main Level | Great Room | 4.93 m | 4.22 m | 4.93 m x 4.22 m |










































