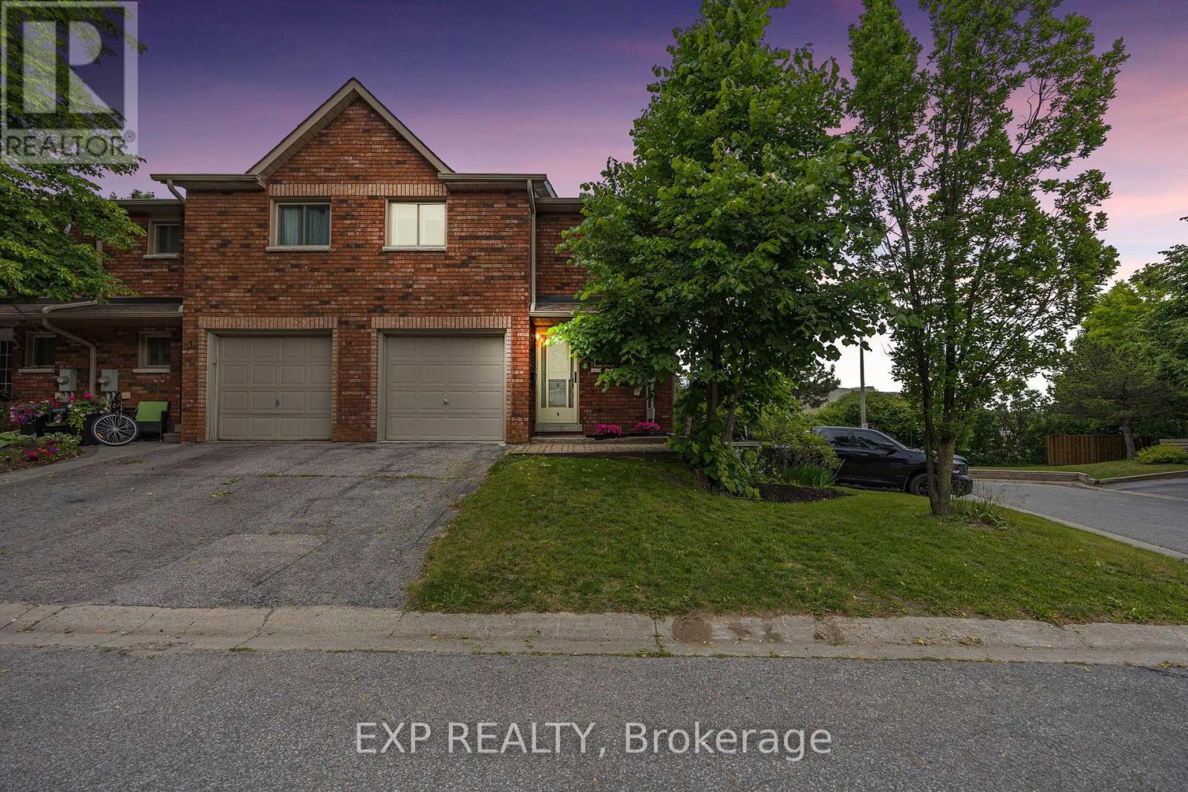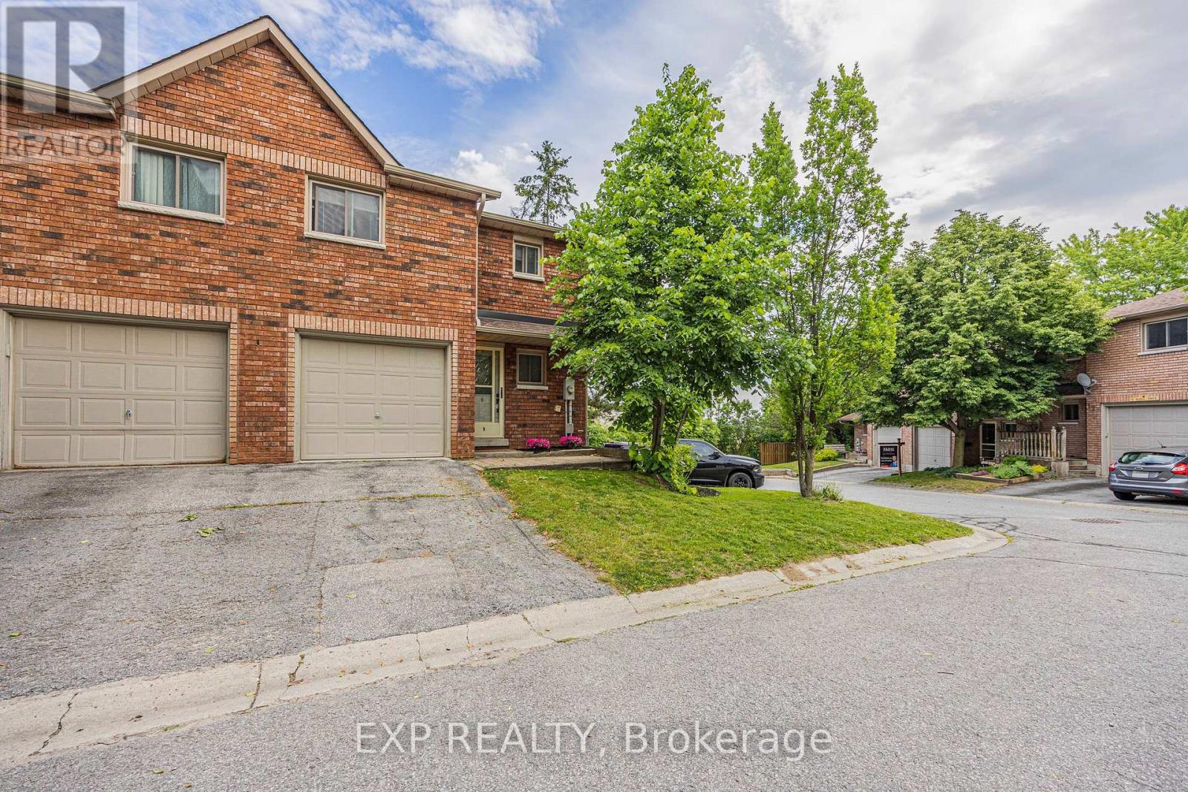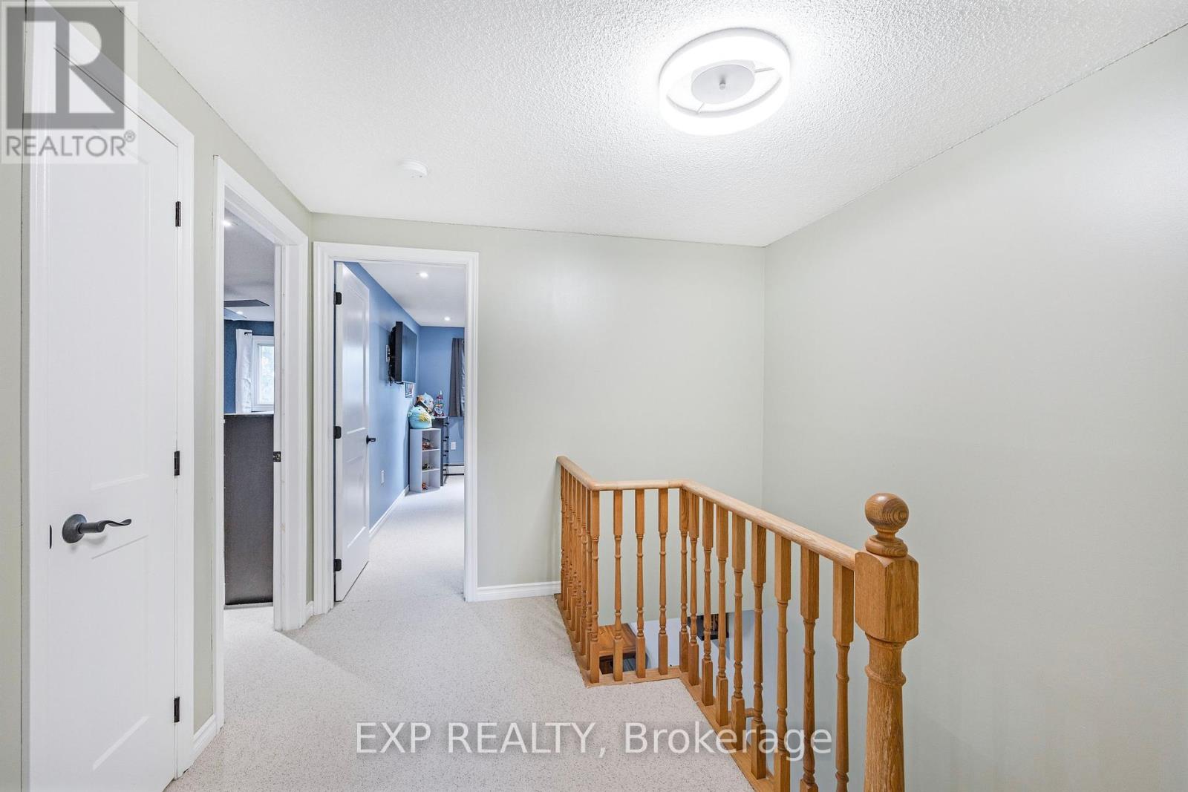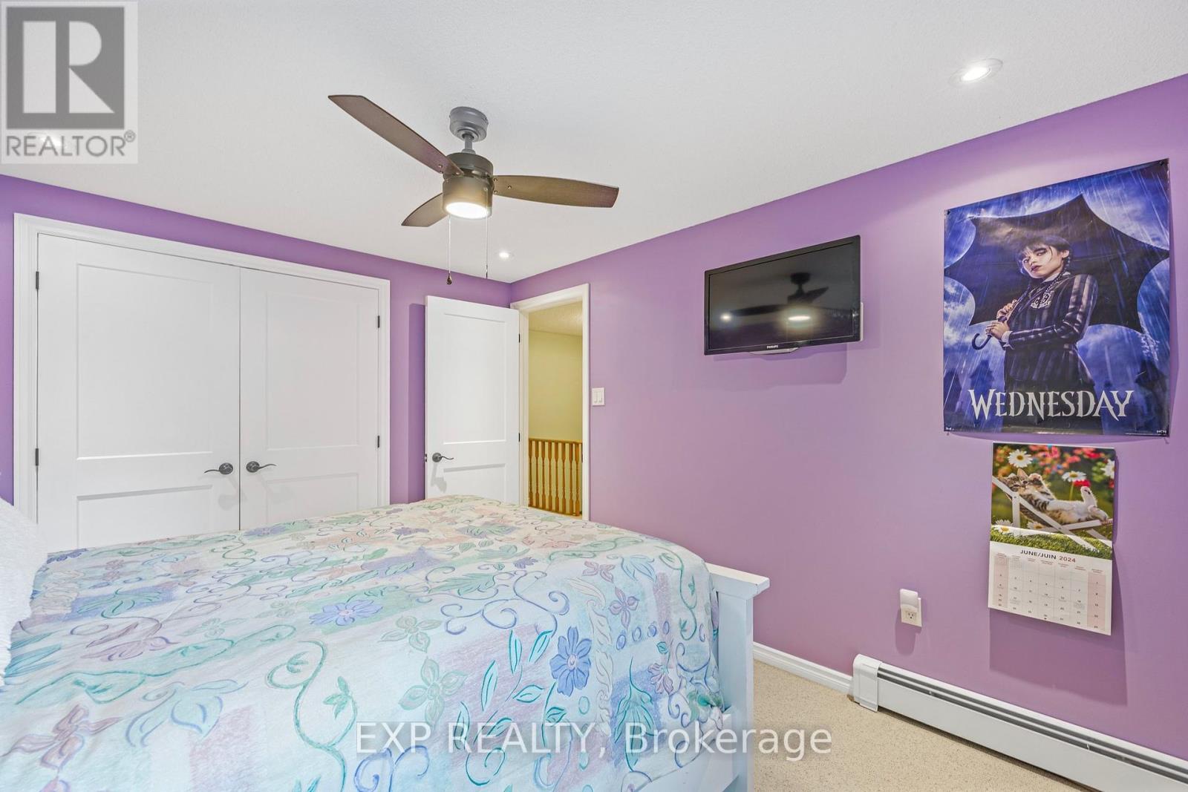9 Quail Crescent Barrie, Ontario L4N 6X1
4 Bedroom
3 Bathroom
Fireplace
Outdoor Pool
Wall Unit
Hot Water Radiator Heat
$574,900Maintenance,
$758.80 Monthly
Maintenance,
$758.80 MonthlyWelcome to 9 Quail Crescent. This move in ready; end unit townhouse is located in a desirable area of Barrie's Timber walk community. Ready for its new owner! This home is updated throughout, new updates include new lighting, new hardwood floors, updated bathroom, new laundry room on main floor, new and upgraded closet doors and trim and much more. This home shows A+ and Investors, first time home buyers and downsizers will find this home has it all. To top it off, the walkout basement is a legal registered secondary suite (basement apartment). Separate laundry in each unit. The tenants rent more than covers the cost of the condo fee. **** EXTRAS **** Very efficient gas boiler heating and wall mounted AC unit (id:27910)
Property Details
| MLS® Number | S8440116 |
| Property Type | Single Family |
| Community Name | Ardagh |
| Community Features | Pet Restrictions |
| Features | Balcony, In-law Suite |
| Parking Space Total | 2 |
| Pool Type | Outdoor Pool |
Building
| Bathroom Total | 3 |
| Bedrooms Above Ground | 3 |
| Bedrooms Below Ground | 1 |
| Bedrooms Total | 4 |
| Amenities | Exercise Centre, Recreation Centre, Party Room |
| Appliances | Garage Door Opener Remote(s), Dishwasher, Dryer, Microwave, Range, Refrigerator, Stove, Washer |
| Basement Development | Finished |
| Basement Features | Apartment In Basement, Walk Out |
| Basement Type | N/a (finished) |
| Cooling Type | Wall Unit |
| Exterior Finish | Brick |
| Fireplace Present | Yes |
| Fireplace Total | 1 |
| Heating Fuel | Natural Gas |
| Heating Type | Hot Water Radiator Heat |
| Stories Total | 2 |
| Type | Row / Townhouse |
Parking
| Attached Garage |
Land
| Acreage | No |
Rooms
| Level | Type | Length | Width | Dimensions |
|---|---|---|---|---|
| Second Level | Primary Bedroom | 5.74 m | 3.3 m | 5.74 m x 3.3 m |
| Second Level | Bedroom 2 | 4.62 m | 2.84 m | 4.62 m x 2.84 m |
| Second Level | Bedroom 3 | 3.96 m | 3.35 m | 3.96 m x 3.35 m |
| Basement | Kitchen | 2.44 m | 1.73 m | 2.44 m x 1.73 m |
| Basement | Living Room | 4.27 m | 3.3 m | 4.27 m x 3.3 m |
| Basement | Bedroom | 4.83 m | 2.72 m | 4.83 m x 2.72 m |
| Main Level | Foyer | 4.85 m | 1.55 m | 4.85 m x 1.55 m |
| Main Level | Living Room | 4.62 m | 3.33 m | 4.62 m x 3.33 m |
| Main Level | Kitchen | 2.67 m | 2.64 m | 2.67 m x 2.64 m |
| Main Level | Dining Room | 3.25 m | 3.23 m | 3.25 m x 3.23 m |



























