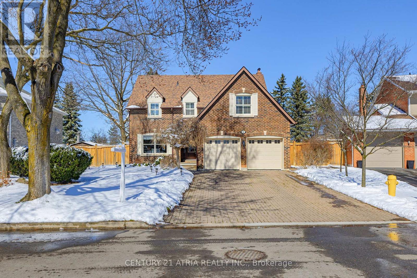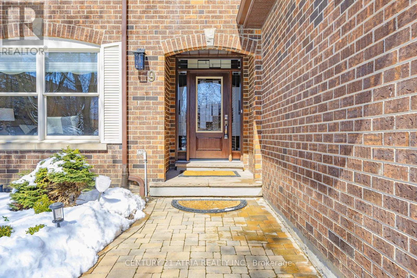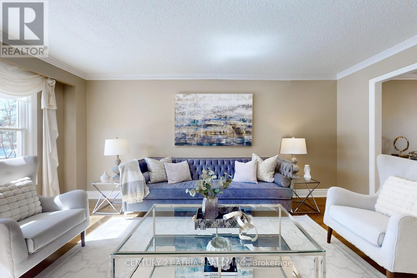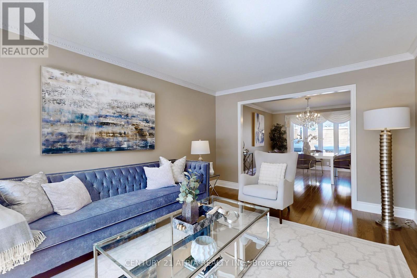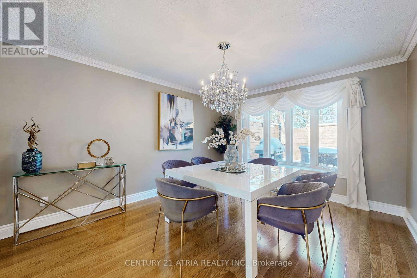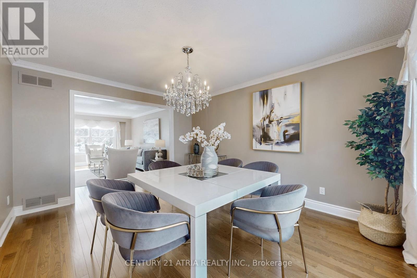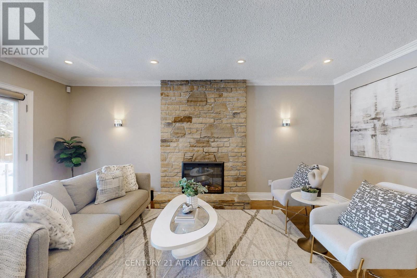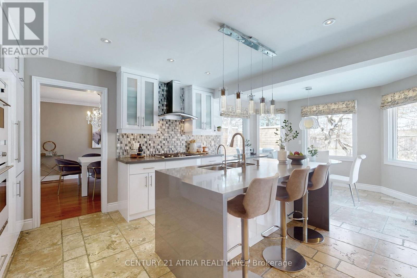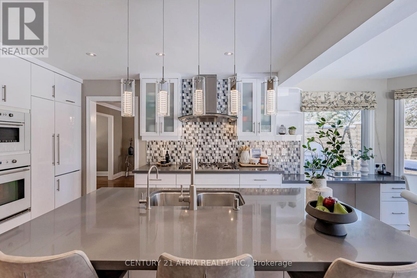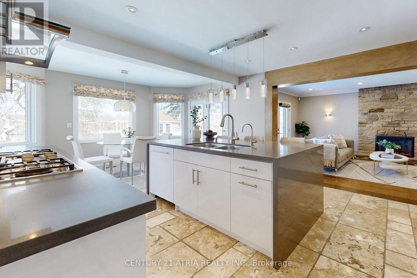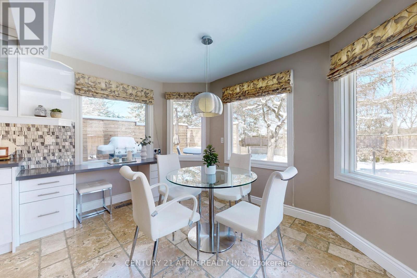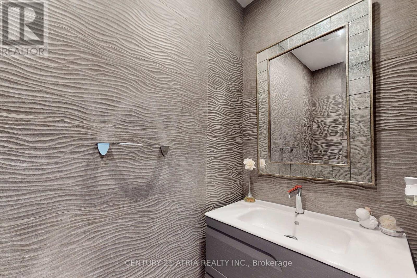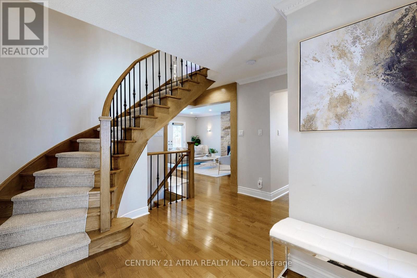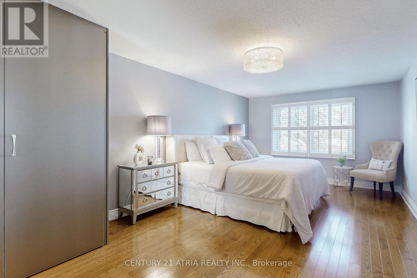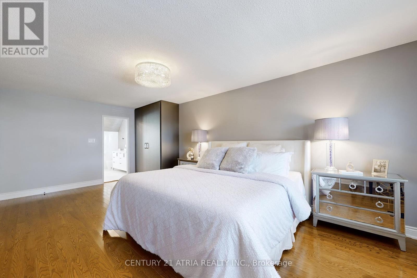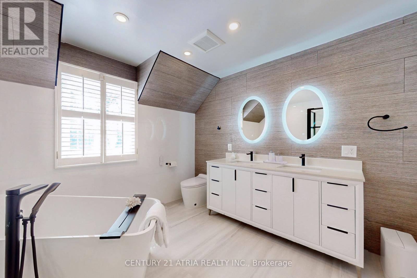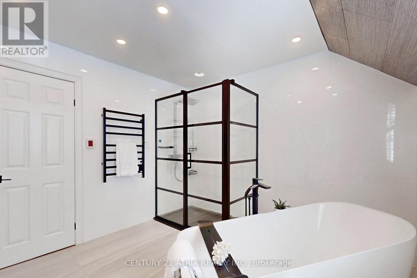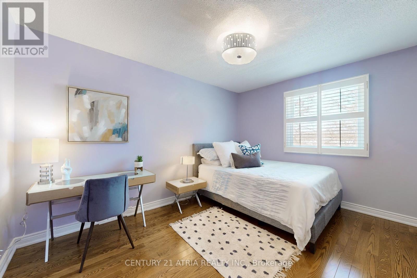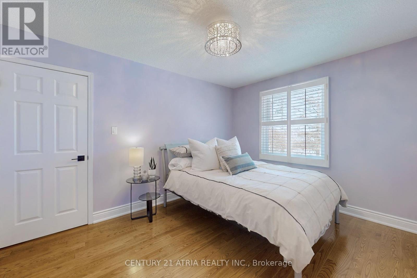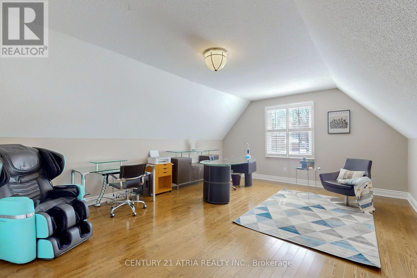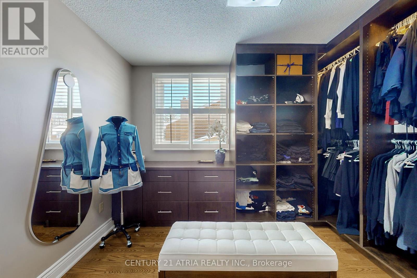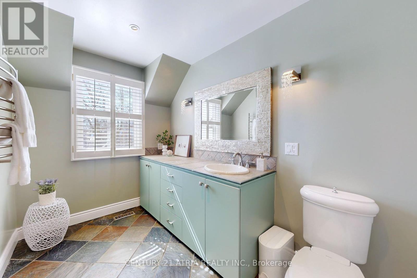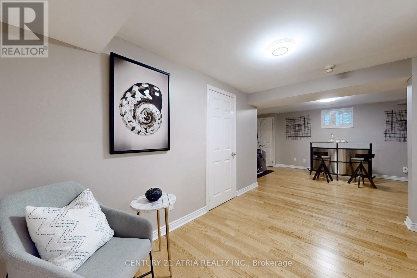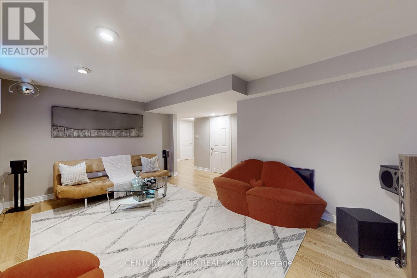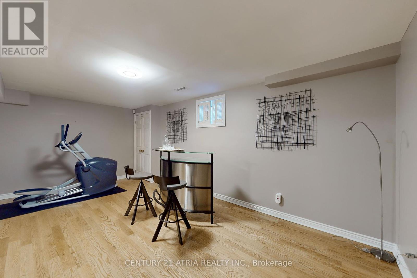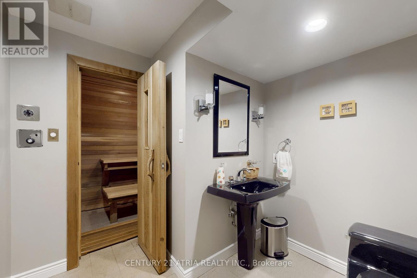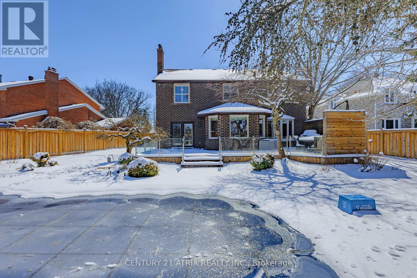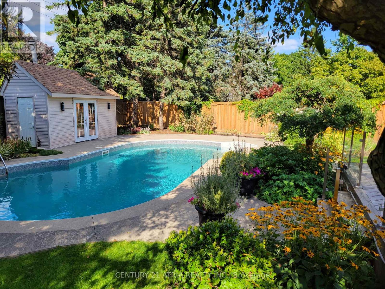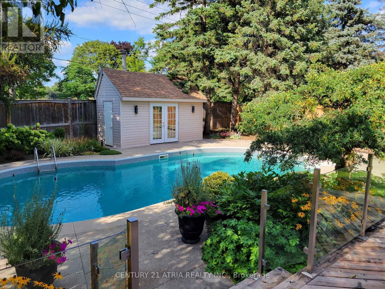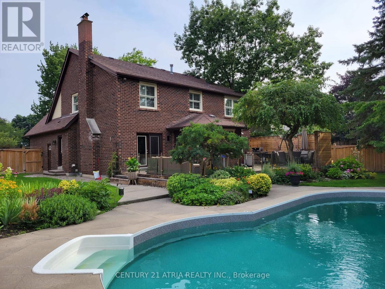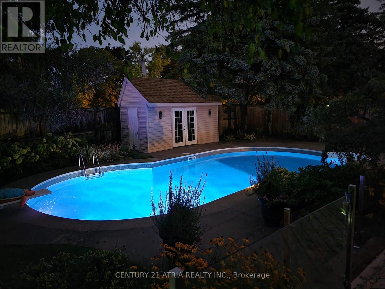9 Ritter Cres Markham, Ontario L3R 4K4
$1,999,000
Located in the heart of Unionville, minutes walk to Too-good Pond and main street Unionville, a remarkable 2-storey detached house with a beautiful inground pool. Fully Fenced, fully landscaped front and backyard with inground pool complete with pump house, privacy screen and glass railings. Heated and salt water pool system. 5 generous bedroom in the second floor. Newly renovated primary bathroom with stand alone bath tub, double sink vanity, Hansgrohe showerheads. Warmup heated floor system with touchscreen control and heated towel rack. New cabinet doors on second floor bathroo. Heated towel rack and heated floor, drinking water filteration system in the kitchen. Finished basement with Sauna room/shower/2 pc bathroom, cold room and soft water system for the whole house/ IQAir REPA air cleaner wit new filters (2023) for the whole house. **** EXTRAS **** Miele built-in fridge, Bosch dishwasher, Miele gas cooktop, built-in microwave oven. Purification perpetual soft water system. IQAir HEPA air cleaner with new filter (2023) for the whole house, Navien high eff. water heater (id:27910)
Open House
This property has open houses!
2:00 pm
Ends at:4:00 pm
2:00 pm
Ends at:4:00 pm
Property Details
| MLS® Number | N8170090 |
| Property Type | Single Family |
| Community Name | Unionville |
| Parking Space Total | 6 |
| Pool Type | Inground Pool |
Building
| Bathroom Total | 4 |
| Bedrooms Above Ground | 5 |
| Bedrooms Total | 5 |
| Basement Development | Finished |
| Basement Type | N/a (finished) |
| Construction Style Attachment | Detached |
| Cooling Type | Central Air Conditioning |
| Exterior Finish | Brick |
| Fireplace Present | Yes |
| Heating Fuel | Natural Gas |
| Heating Type | Forced Air |
| Stories Total | 2 |
| Type | House |
Parking
| Attached Garage |
Land
| Acreage | No |
| Size Irregular | 55.22 X 137.8 Ft |
| Size Total Text | 55.22 X 137.8 Ft |
Rooms
| Level | Type | Length | Width | Dimensions |
|---|---|---|---|---|
| Second Level | Primary Bedroom | 6.7 m | 3.62 m | 6.7 m x 3.62 m |
| Second Level | Bedroom 2 | 3.98 m | 2.95 m | 3.98 m x 2.95 m |
| Second Level | Bedroom 3 | 3.86 m | 3.13 m | 3.86 m x 3.13 m |
| Basement | Recreational, Games Room | 7.36 m | 3.46 m | 7.36 m x 3.46 m |
| Basement | Other | 5.55 m | 4.75 m | 5.55 m x 4.75 m |
| Main Level | Living Room | 4.75 m | 3.56 m | 4.75 m x 3.56 m |
| Main Level | Dining Room | 4.3 m | 3.57 m | 4.3 m x 3.57 m |
| Main Level | Kitchen | 3.68 m | 3.35 m | 3.68 m x 3.35 m |
| Main Level | Family Room | 5.5 m | 3.5 m | 5.5 m x 3.5 m |
| Other | Eating Area | 3.68 m | 2.74 m | 3.68 m x 2.74 m |

