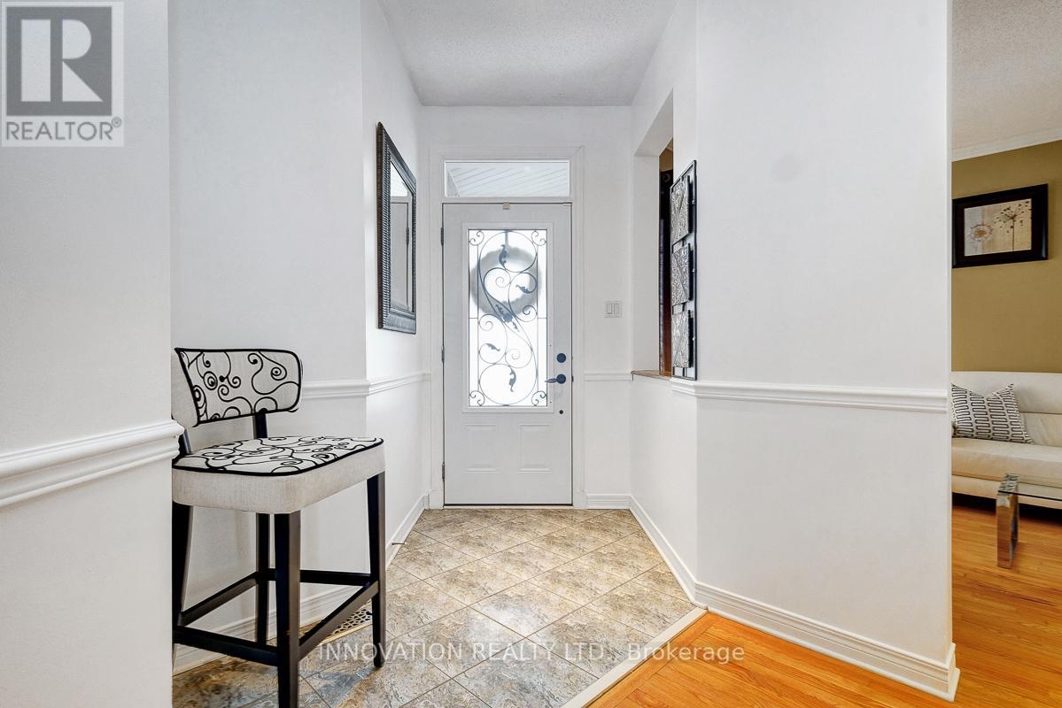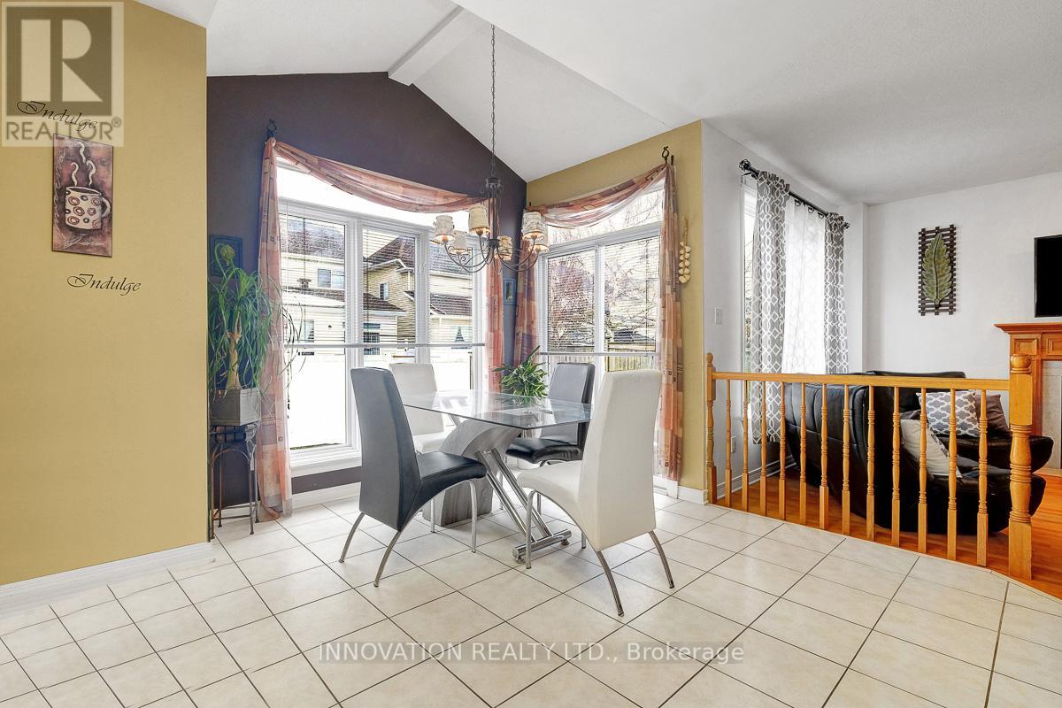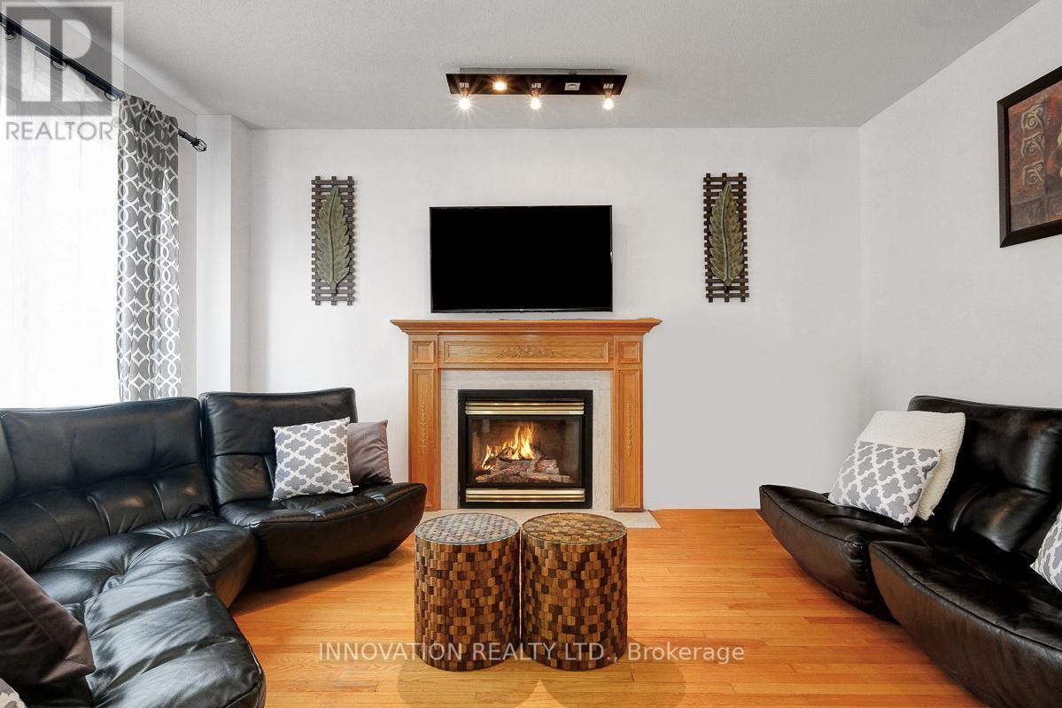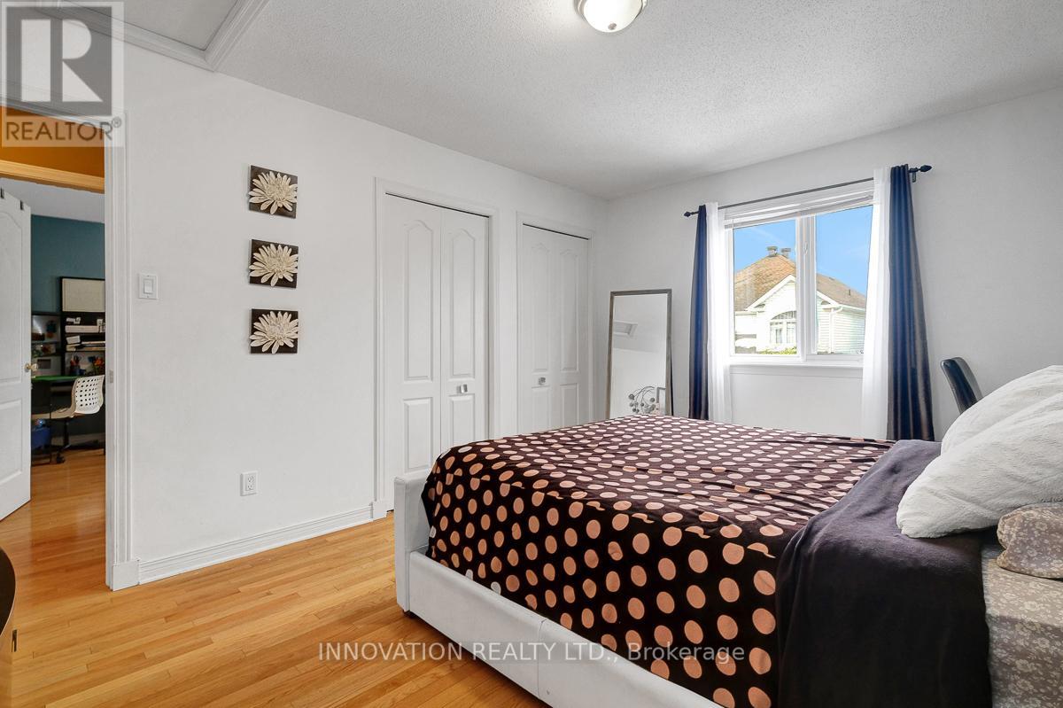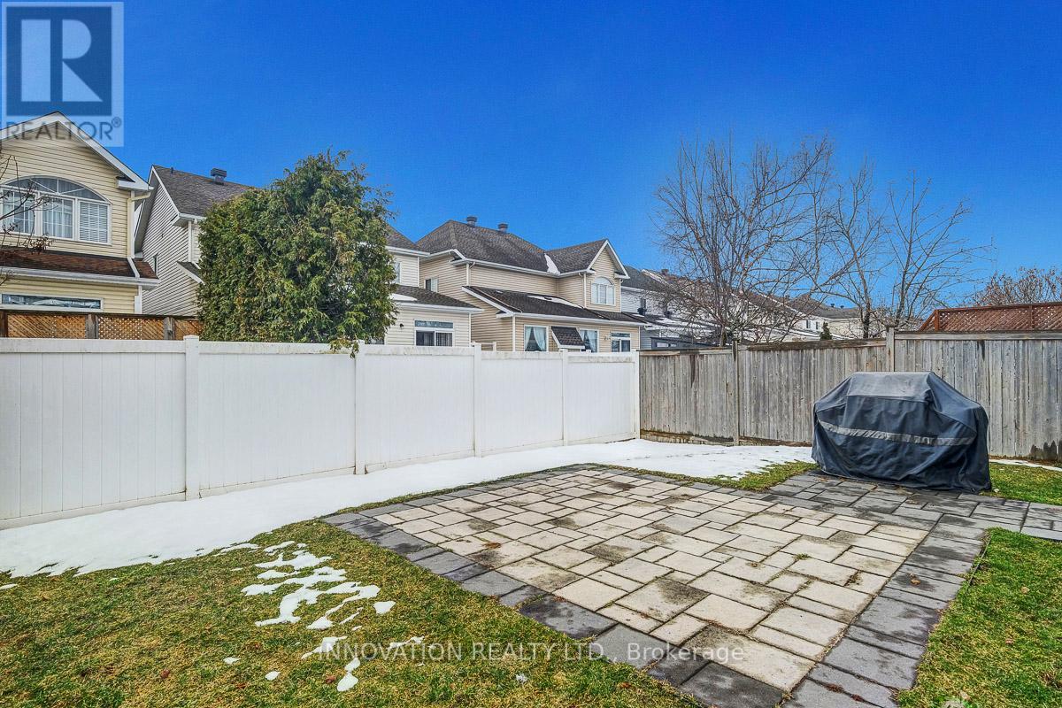9 Rodeo Drive Ottawa, Ontario K2J 4Z3
$839,900
A beautiful 4 bedroom carpet free home in a family oriented area in Barrhaven; sits in a prime lot facing Palmadeo Park. Main floor welcomed by bright and spacious foyer, upgraded hardwood floors, spacious Living & Dining rooms, main floor Family room with an elegant gas fireplace, large kitchen with stainless steel appliances & bright eating area, patio door leads to a private fenced south-facing backyard. Hardwood stairs leads to a second floor with gleaming hardwood floors, bright and spacious Primary Bedroom with walk in closet and 4 pce en-suit, 3 good size secondary bedrooms & 4 pce main bathroom. Walk in to parks, bike paths, shopping and transportation. Recent updates; Furnace, AC & Humidifire 2022, Roof 2018, Hard stairs & Hardwood Floors 2014. (id:28469)
Property Details
| MLS® Number | X12080359 |
| Property Type | Single Family |
| Neigbourhood | Longfields |
| Community Name | 7706 - Barrhaven - Longfields |
| Amenities Near By | Park, Public Transit |
| Parking Space Total | 4 |
Building
| Bathroom Total | 3 |
| Bedrooms Above Ground | 4 |
| Bedrooms Total | 4 |
| Age | 16 To 30 Years |
| Amenities | Fireplace(s) |
| Appliances | Garage Door Opener Remote(s), Water Meter, Central Vacuum, Dishwasher, Dryer, Hood Fan, Stove, Washer, Window Coverings, Refrigerator |
| Basement Development | Unfinished |
| Basement Type | Full (unfinished) |
| Construction Style Attachment | Detached |
| Cooling Type | Central Air Conditioning |
| Exterior Finish | Brick, Vinyl Siding |
| Fireplace Present | Yes |
| Flooring Type | Tile, Hardwood |
| Foundation Type | Poured Concrete |
| Half Bath Total | 1 |
| Heating Fuel | Natural Gas |
| Heating Type | Forced Air |
| Stories Total | 2 |
| Size Interior | 2,000 - 2,500 Ft2 |
| Type | House |
| Utility Water | Municipal Water |
Parking
| Attached Garage | |
| Garage |
Land
| Acreage | No |
| Fence Type | Fenced Yard |
| Land Amenities | Park, Public Transit |
| Landscape Features | Landscaped |
| Sewer | Sanitary Sewer |
| Size Depth | 98 Ft ,3 In |
| Size Frontage | 35 Ft ,1 In |
| Size Irregular | 35.1 X 98.3 Ft |
| Size Total Text | 35.1 X 98.3 Ft|under 1/2 Acre |
| Zoning Description | Residential. |
Rooms
| Level | Type | Length | Width | Dimensions |
|---|---|---|---|---|
| Second Level | Bedroom 2 | 3.24 m | 2.96 m | 3.24 m x 2.96 m |
| Second Level | Bedroom 3 | 4.12 m | 3.5 m | 4.12 m x 3.5 m |
| Second Level | Bedroom 4 | 4.43 m | 3.24 m | 4.43 m x 3.24 m |
| Second Level | Bedroom | 2.96 m | 1.49 m | 2.96 m x 1.49 m |
| Second Level | Primary Bedroom | 3.5 m | 5.27 m | 3.5 m x 5.27 m |
| Second Level | Other | 1.15 m | 1.39 m | 1.15 m x 1.39 m |
| Second Level | Bathroom | 1.49 m | 3.78 m | 1.49 m x 3.78 m |
| Main Level | Foyer | 2 m | 1.28 m | 2 m x 1.28 m |
| Main Level | Living Room | 4.07 m | 3.14 m | 4.07 m x 3.14 m |
| Main Level | Dining Room | 2.8 m | 3.13 m | 2.8 m x 3.13 m |
| Main Level | Family Room | 4.43 m | 3.13 m | 4.43 m x 3.13 m |
| Main Level | Kitchen | 4.22 m | 4.38 m | 4.22 m x 4.38 m |
| Main Level | Laundry Room | 1.42 m | 1.6 m | 1.42 m x 1.6 m |
Utilities
| Cable | Installed |
| Sewer | Installed |






