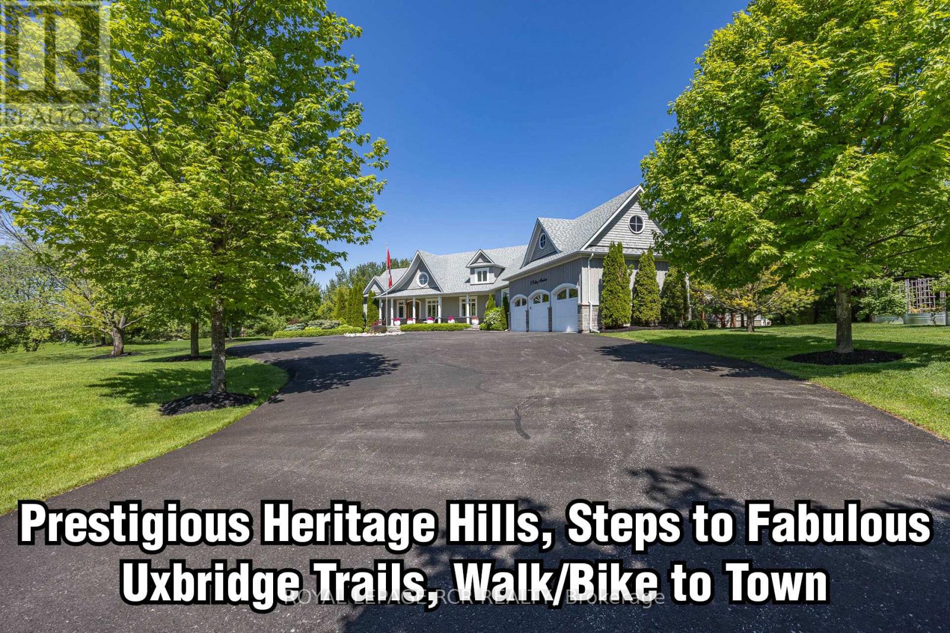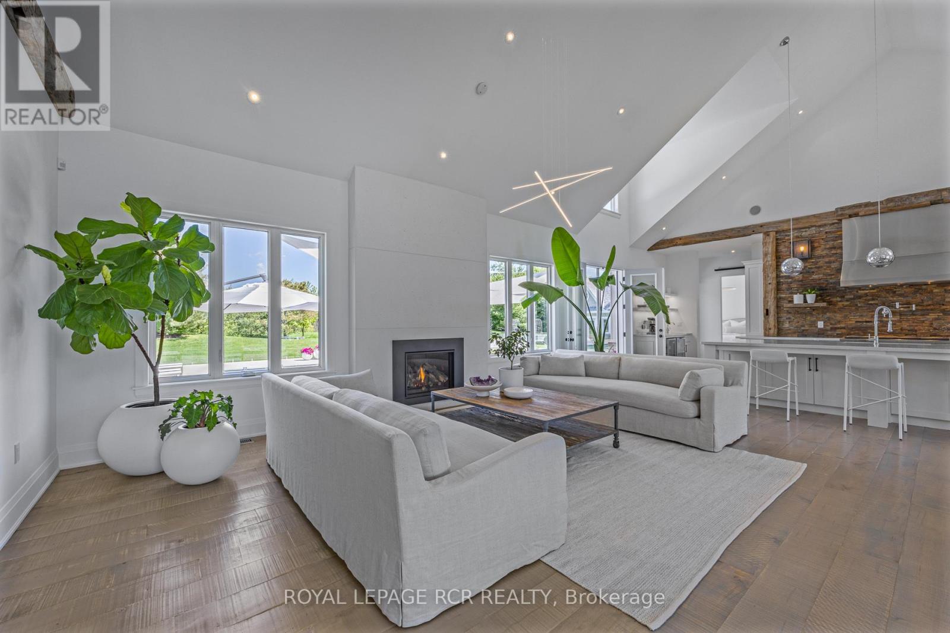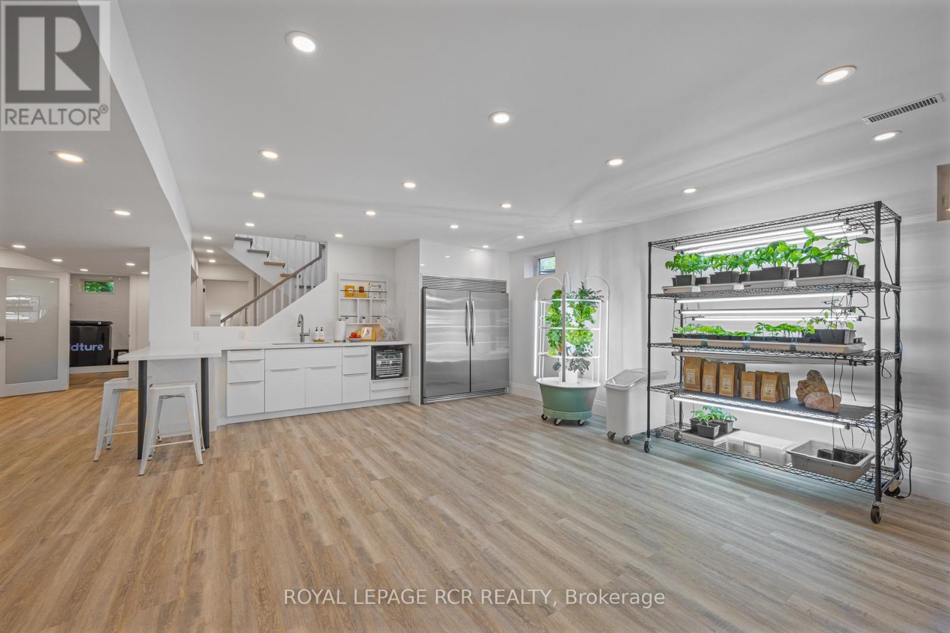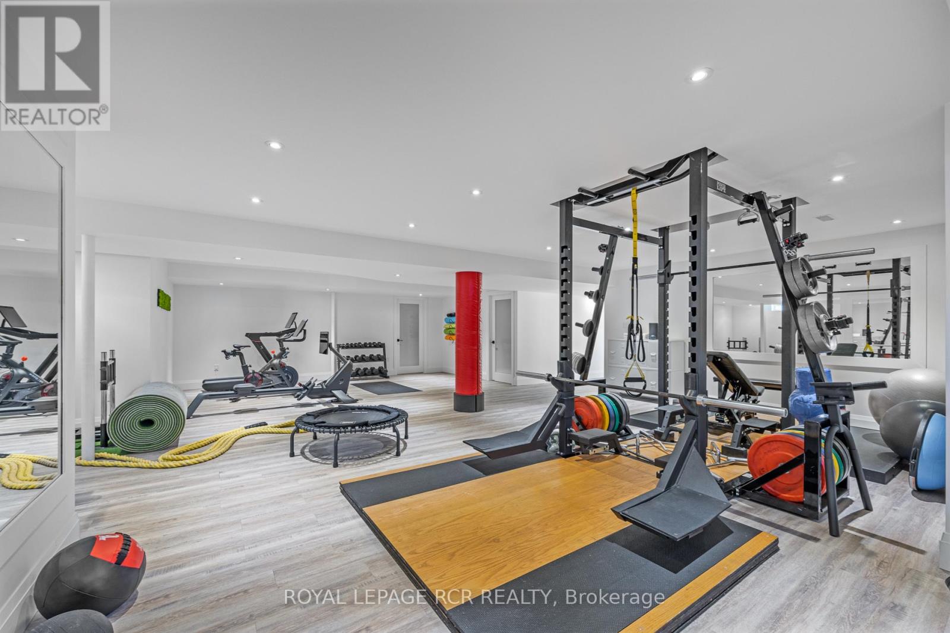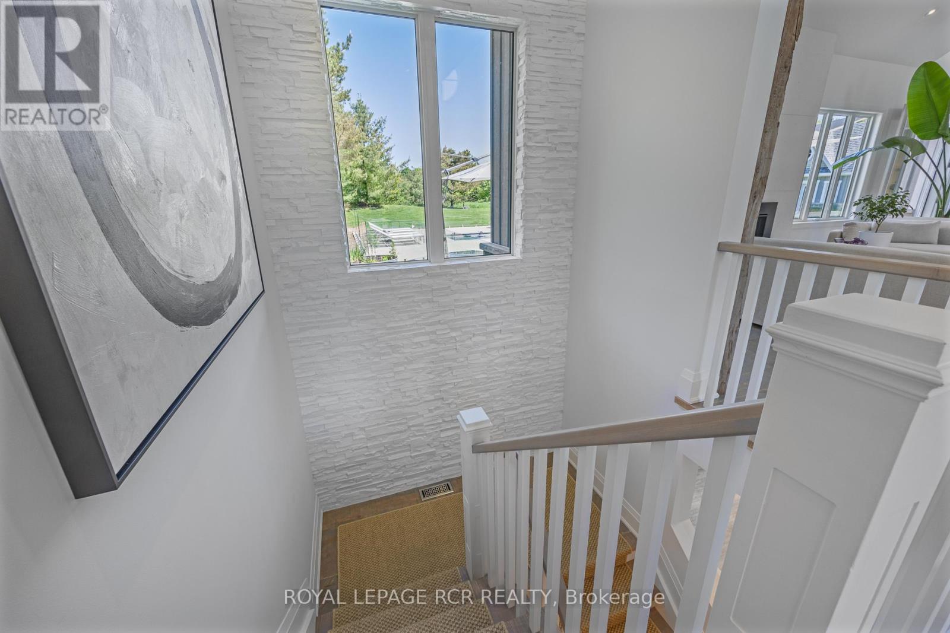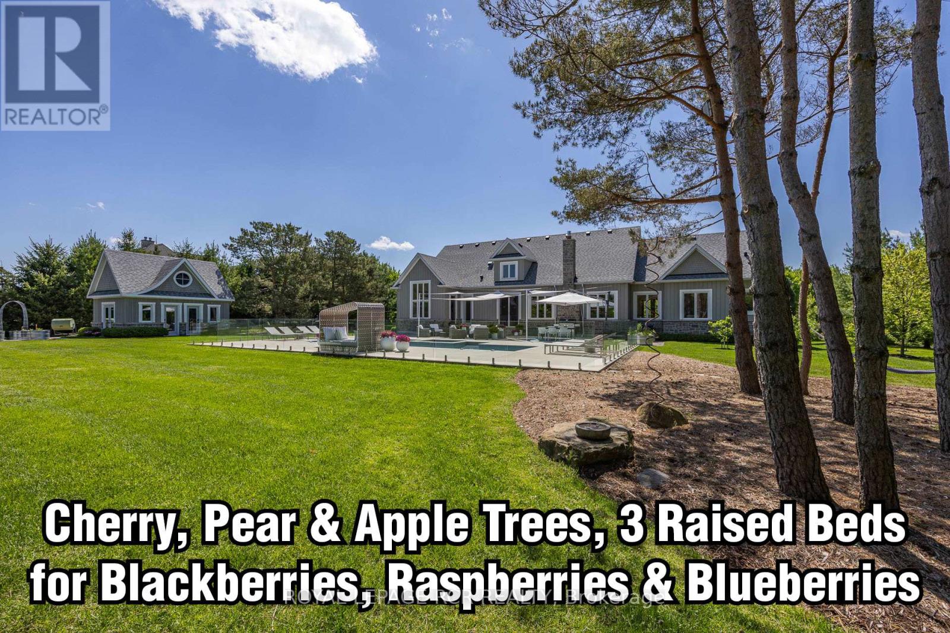4 Bedroom
4 Bathroom
Bungalow
Fireplace
Inground Pool
Central Air Conditioning
Forced Air
$3,296,000
Welcome to this exquisite contemporary, open-concept, estate home lovingly created by an art, design and space planning specialist. Sun-filled and spacious it magnificently combines colour, motion, shape, orientation and the energy principles of Bio-Geometry to create an instant feeling of peace and tranquillity for all who enter. Enjoy this soaring ceiling bungalow with expertly finished basement, professional quality fitness facility, upgraded 3 car garage and state of the art inground pool & spa. Nestled on 1.55 acres of luscious countryside offering a cornucopia of features including, hot tub, pool house, glass pool enclosure, mature trees, gas fire pit, multiple water features and meticulously manicured landscaping. Numerous raised regenerative garden beds provide a wide array of vegetables, berries, culinary herbs, medicinal herbs and flowers. Located in the prestigious Heritage Hills enclave with no overhead wires to block the beauty of the natural setting it offers multiple access points to the famous Uxbridge Trail System allowing you to walk or bike to town through the forest. Experience estate country living that is conveniently located within a two-minute drive to downtown Uxbridge. This unique property has been designed with remarkable balance and harmony between the interior and exterior spaces resulting in an almost Zen-like energy that can be felt immediately upon arrival. This home has been chosen on numerous occasions for filming of TV and magazine ads. Breathe deeply, feel the subtle peaceful positive energies, enjoy nature, listen to the birds, relax and heal. Welcome to your healthy modern dream life in the country thats only minutes from all the conveniences of the city. **** EXTRAS **** Hot Tub, Pool House, BBQ, Exterior Gas Fireplace, TV sound bar and theatre seating, Sauna (id:27910)
Property Details
|
MLS® Number
|
N8383994 |
|
Property Type
|
Single Family |
|
Community Name
|
Rural Uxbridge |
|
Features
|
Carpet Free, Sump Pump, Sauna |
|
Parking Space Total
|
18 |
|
Pool Type
|
Inground Pool |
Building
|
Bathroom Total
|
4 |
|
Bedrooms Above Ground
|
3 |
|
Bedrooms Below Ground
|
1 |
|
Bedrooms Total
|
4 |
|
Appliances
|
Garage Door Opener Remote(s), Oven - Built-in, Water Treatment, Garage Door Opener, Window Coverings |
|
Architectural Style
|
Bungalow |
|
Basement Development
|
Finished |
|
Basement Type
|
N/a (finished) |
|
Construction Style Attachment
|
Detached |
|
Cooling Type
|
Central Air Conditioning |
|
Exterior Finish
|
Stone |
|
Fireplace Present
|
Yes |
|
Foundation Type
|
Concrete |
|
Heating Fuel
|
Natural Gas |
|
Heating Type
|
Forced Air |
|
Stories Total
|
1 |
|
Type
|
House |
Parking
Land
|
Acreage
|
No |
|
Sewer
|
Septic System |
|
Size Irregular
|
212.86 X 314.82 Ft |
|
Size Total Text
|
212.86 X 314.82 Ft|1/2 - 1.99 Acres |
Rooms
| Level |
Type |
Length |
Width |
Dimensions |
|
Basement |
Bedroom 4 |
4.36 m |
3.66 m |
4.36 m x 3.66 m |
|
Basement |
Exercise Room |
11.73 m |
8.91 m |
11.73 m x 8.91 m |
|
Basement |
Kitchen |
7.5 m |
4.54 m |
7.5 m x 4.54 m |
|
Basement |
Recreational, Games Room |
6.11 m |
4.92 m |
6.11 m x 4.92 m |
|
Main Level |
Great Room |
7.04 m |
6 m |
7.04 m x 6 m |
|
Main Level |
Dining Room |
7.04 m |
2.45 m |
7.04 m x 2.45 m |
|
Main Level |
Kitchen |
8.55 m |
4.33 m |
8.55 m x 4.33 m |
|
Main Level |
Primary Bedroom |
4.93 m |
4.34 m |
4.93 m x 4.34 m |
|
Main Level |
Bedroom 2 |
4.54 m |
3.65 m |
4.54 m x 3.65 m |
|
Main Level |
Bedroom 3 |
3.27 m |
3.19 m |
3.27 m x 3.19 m |
|
Main Level |
Office |
4.24 m |
3.4 m |
4.24 m x 3.4 m |
|
Main Level |
Library |
5.46 m |
4.27 m |
5.46 m x 4.27 m |


