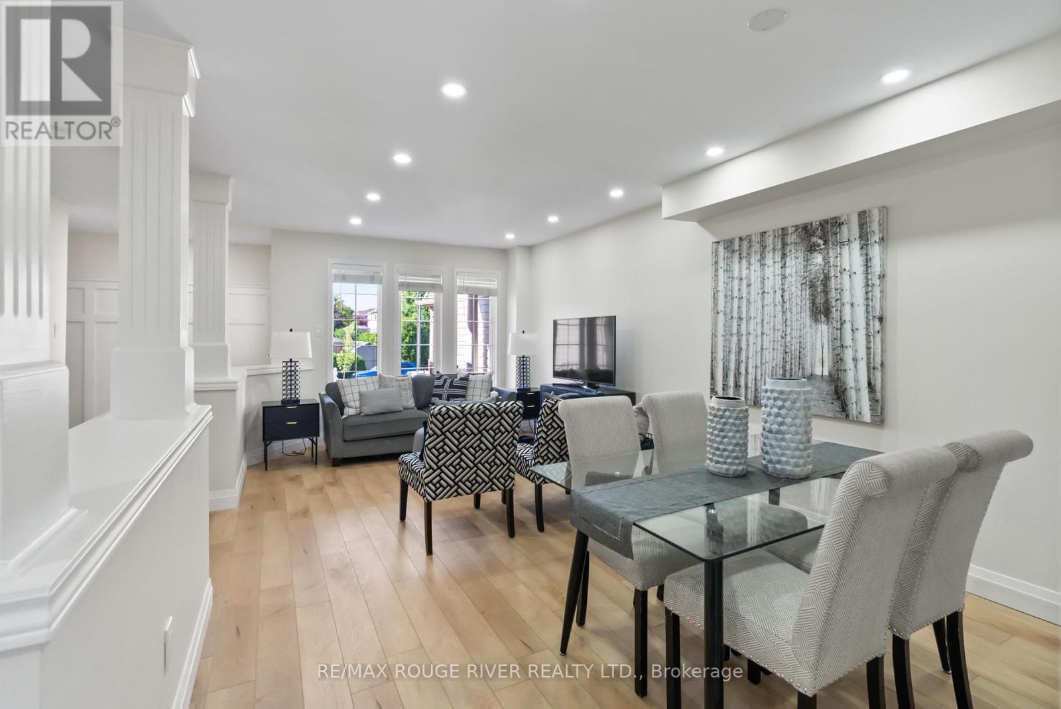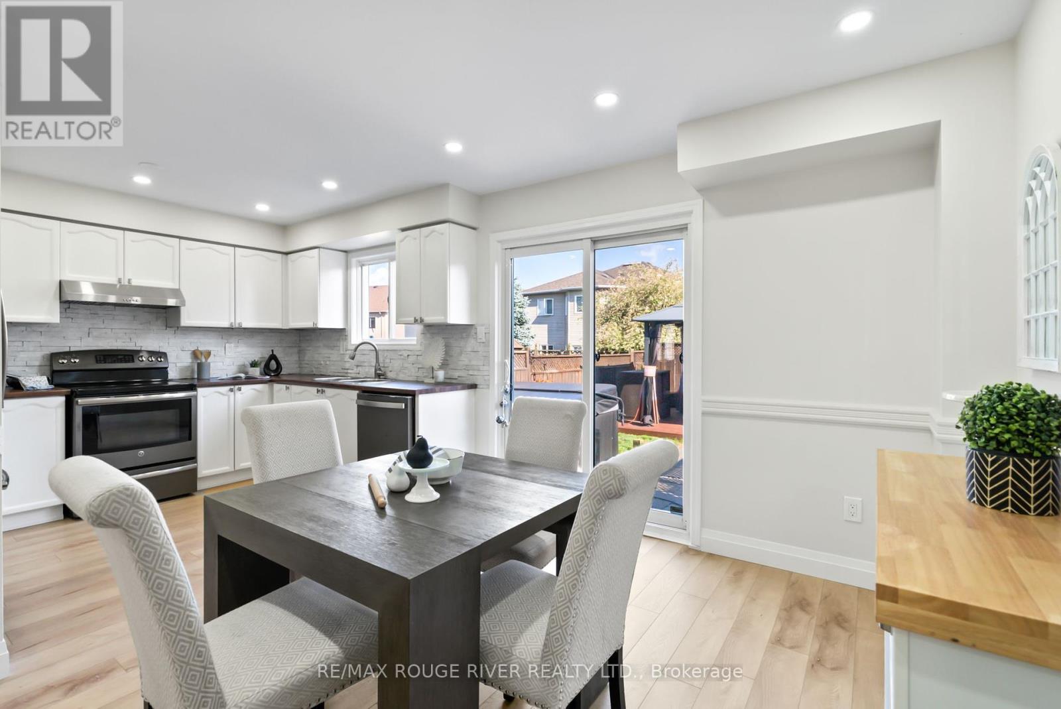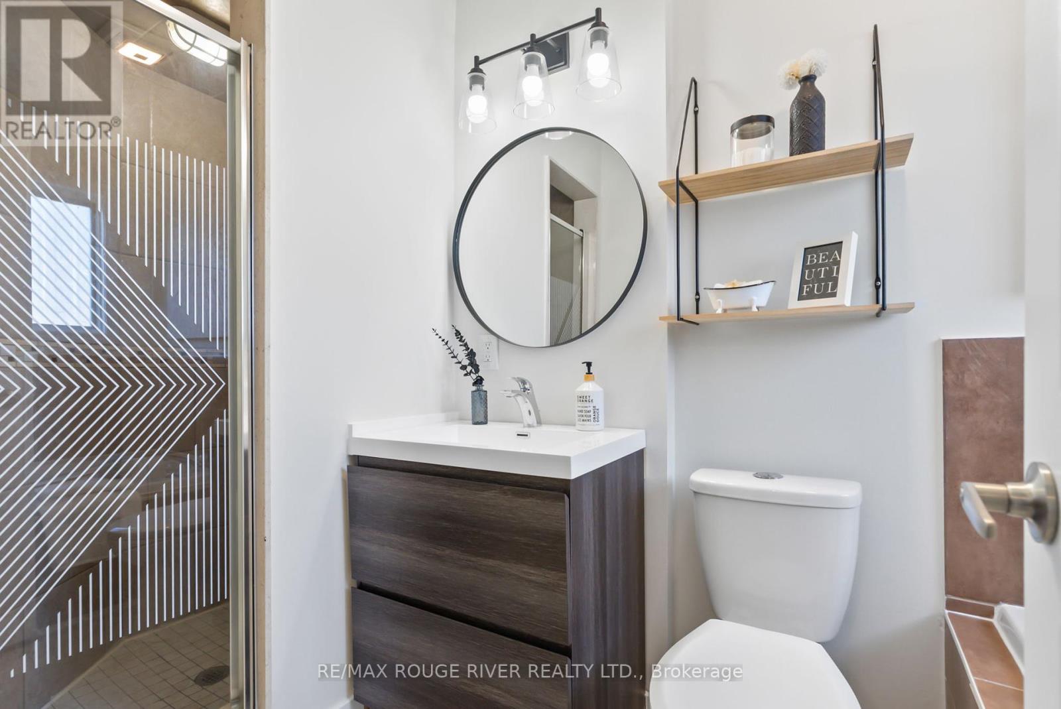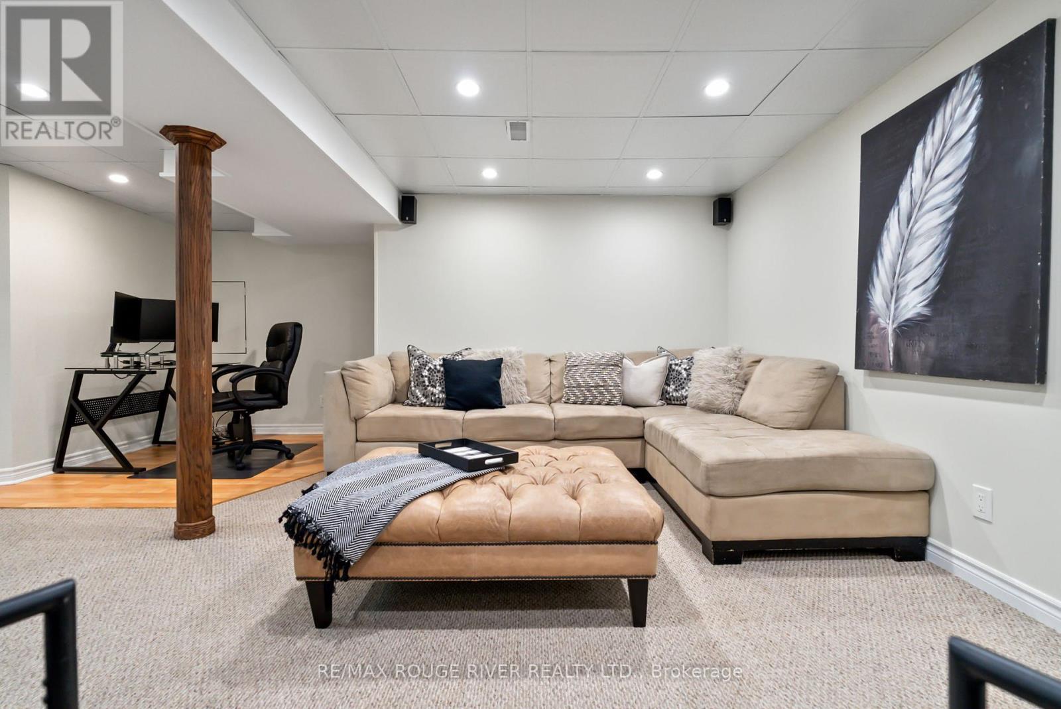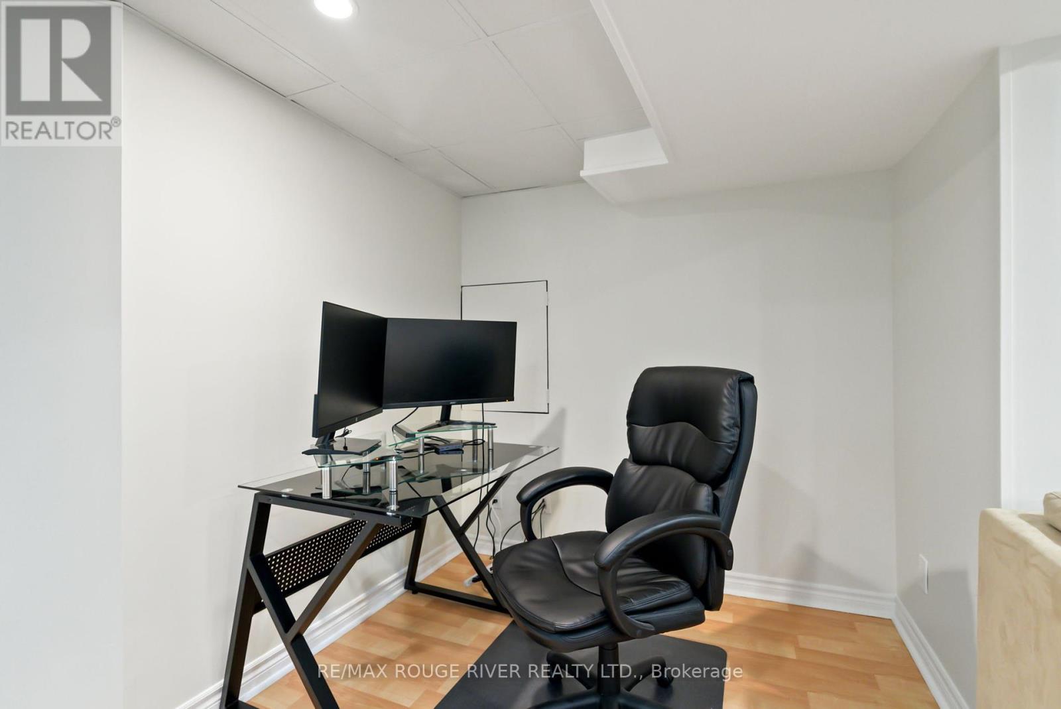4 Bedroom
3 Bathroom
Central Air Conditioning
Forced Air
$699,900
Welcome home to this stunning freehold townhouse, ideally located within walking distance to parks, tennis courts, a fitness center, schools, and your favorite dining and shopping spots! Step inside to discover a bright and spacious great room with modern flooring and recessed lighting. The updated eat-in kitchen boasts stainless steel appliances and opens to your own private backyard oasis featuring a relaxing hot tub, deck and, gazebo. The primary retreat offers a luxurious ensuite bath with a separate shower, soaker tub, and a walk-in closet. Two additional bedrooms share a bright and updated full bath, perfect for family or guests. Downstairs, the finished bsmt provides ample space for entertainment and additional living needs. With a garage offering plenty of overhead storage, this home is ready to accommodate all your lifestyle needs. **** EXTRAS **** Roof '17, GDO 23, Furnace 22, Main floor flooring 24, Fresh paint 24, Bathroom vanities 23/24, dishwasher 22. New washer/dryer 21.Pot lights on main flr & exterior \"20, Hot water tank owned! Great opportunity to own a Home!!! (id:27910)
Open House
This property has open houses!
Starts at:
2:00 pm
Ends at:
4:00 pm
Property Details
|
MLS® Number
|
E8479938 |
|
Property Type
|
Single Family |
|
Community Name
|
Bowmanville |
|
Amenities Near By
|
Public Transit, Park |
|
Community Features
|
School Bus |
|
Features
|
Conservation/green Belt |
|
Parking Space Total
|
2 |
Building
|
Bathroom Total
|
3 |
|
Bedrooms Above Ground
|
3 |
|
Bedrooms Below Ground
|
1 |
|
Bedrooms Total
|
4 |
|
Appliances
|
Garage Door Opener Remote(s), Water Heater, Hot Tub, Window Coverings |
|
Basement Development
|
Finished |
|
Basement Type
|
N/a (finished) |
|
Construction Style Attachment
|
Attached |
|
Cooling Type
|
Central Air Conditioning |
|
Exterior Finish
|
Stone, Vinyl Siding |
|
Foundation Type
|
Poured Concrete |
|
Heating Fuel
|
Natural Gas |
|
Heating Type
|
Forced Air |
|
Stories Total
|
2 |
|
Type
|
Row / Townhouse |
|
Utility Water
|
Municipal Water |
Parking
Land
|
Acreage
|
No |
|
Land Amenities
|
Public Transit, Park |
|
Sewer
|
Sanitary Sewer |
|
Size Irregular
|
19.73 X 118.18 Ft |
|
Size Total Text
|
19.73 X 118.18 Ft |
Rooms
| Level |
Type |
Length |
Width |
Dimensions |
|
Second Level |
Primary Bedroom |
4.3 m |
3.54 m |
4.3 m x 3.54 m |
|
Second Level |
Bedroom 2 |
4.26 m |
2.9 m |
4.26 m x 2.9 m |
|
Second Level |
Bedroom 3 |
3.21 m |
3.21 m |
3.21 m x 3.21 m |
|
Basement |
Recreational, Games Room |
5.54 m |
4.28 m |
5.54 m x 4.28 m |
|
Basement |
Bedroom 4 |
5.54 m |
2.21 m |
5.54 m x 2.21 m |
|
Main Level |
Kitchen |
5.79 m |
3.69 m |
5.79 m x 3.69 m |
|
Main Level |
Living Room |
6.08 m |
3.31 m |
6.08 m x 3.31 m |
|
Main Level |
Dining Room |
6.08 m |
3.31 m |
6.08 m x 3.31 m |










