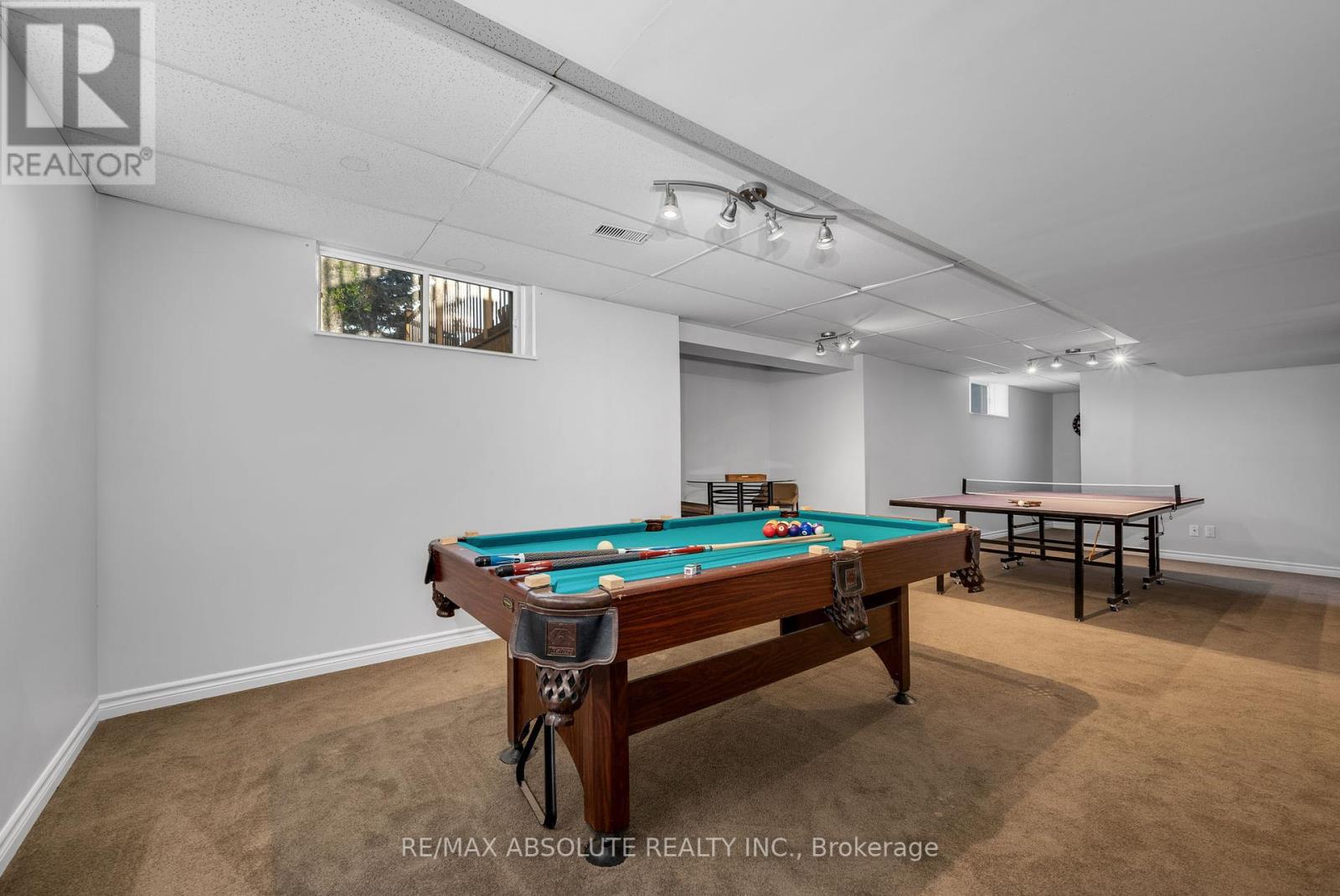5 Bedroom
4 Bathroom
3,000 - 3,500 ft2
Fireplace
Central Air Conditioning
Forced Air
$1,079,999
This beautiful 3,000+ sqft 5-bed, 4-bath home is located in Bridlewood Kanata. Updates include the kitchen, bathrooms, new flooring, an expansive deck and enhanced landscaping. The foyer leads to a large open living/dining room with hardwood floors and large windows, perfect for hosting family and friends. The large kitchen offers a walk in pantry and an eating area which opens into the family room with a gas fireplace. The main floor also has an office/den for those who work from home, a powder room, and a large mudroom off the double car garage. The upper level offers a bright and spacious primary bedroom with an upgraded ensuite and WIC, plus an additional 4 bedrooms and a 4pc bathroom. In the basement you'll find another family space with a large games room, a rec room and another powder room. Extend your living space outside on the new deck complete with a patio area and a beautifully landscaped back yard. Nearby all amenities, schools, shopping and parks, do not miss this one! (id:28469)
Open House
This property has open houses!
Starts at:
2:00 pm
Ends at:
4:00 pm
Starts at:
2:00 pm
Ends at:
4:00 pm
Property Details
|
MLS® Number
|
X11900633 |
|
Property Type
|
Single Family |
|
Community Name
|
9004 - Kanata - Bridlewood |
|
Amenities Near By
|
Public Transit |
|
Parking Space Total
|
6 |
|
Structure
|
Deck |
Building
|
Bathroom Total
|
4 |
|
Bedrooms Above Ground
|
5 |
|
Bedrooms Total
|
5 |
|
Amenities
|
Fireplace(s) |
|
Appliances
|
Garage Door Opener Remote(s), Dishwasher, Dryer, Hood Fan, Microwave, Refrigerator, Stove, Washer |
|
Basement Development
|
Finished |
|
Basement Type
|
Full (finished) |
|
Construction Style Attachment
|
Detached |
|
Cooling Type
|
Central Air Conditioning |
|
Exterior Finish
|
Brick, Vinyl Siding |
|
Fireplace Present
|
Yes |
|
Fireplace Total
|
1 |
|
Foundation Type
|
Concrete |
|
Half Bath Total
|
2 |
|
Heating Fuel
|
Natural Gas |
|
Heating Type
|
Forced Air |
|
Stories Total
|
2 |
|
Size Interior
|
3,000 - 3,500 Ft2 |
|
Type
|
House |
|
Utility Water
|
Municipal Water |
Parking
Land
|
Acreage
|
No |
|
Land Amenities
|
Public Transit |
|
Sewer
|
Sanitary Sewer |
|
Size Depth
|
106 Ft ,7 In |
|
Size Frontage
|
50 Ft |
|
Size Irregular
|
50 X 106.6 Ft ; 0 |
|
Size Total Text
|
50 X 106.6 Ft ; 0 |
|
Zoning Description
|
Residential |
Rooms
| Level |
Type |
Length |
Width |
Dimensions |
|
Second Level |
Bedroom |
4.52 m |
2.94 m |
4.52 m x 2.94 m |
|
Second Level |
Bedroom |
2.94 m |
4.03 m |
2.94 m x 4.03 m |
|
Second Level |
Bedroom |
3.88 m |
3.04 m |
3.88 m x 3.04 m |
|
Second Level |
Primary Bedroom |
5.43 m |
5.38 m |
5.43 m x 5.38 m |
|
Second Level |
Bathroom |
3.65 m |
2.59 m |
3.65 m x 2.59 m |
|
Second Level |
Bathroom |
3.09 m |
1.52 m |
3.09 m x 1.52 m |
|
Second Level |
Bedroom |
5.2 m |
3.17 m |
5.2 m x 3.17 m |
|
Main Level |
Living Room |
5.35 m |
3.35 m |
5.35 m x 3.35 m |
|
Main Level |
Dining Room |
3.96 m |
3.35 m |
3.96 m x 3.35 m |
|
Main Level |
Kitchen |
4.14 m |
2.94 m |
4.14 m x 2.94 m |
|
Main Level |
Family Room |
5.3 m |
3.63 m |
5.3 m x 3.63 m |
|
Main Level |
Office |
3.78 m |
2.74 m |
3.78 m x 2.74 m |
Utilities
|
Cable
|
Installed |
|
Natural Gas Available
|
Available |
|
Sewer
|
Installed |



































