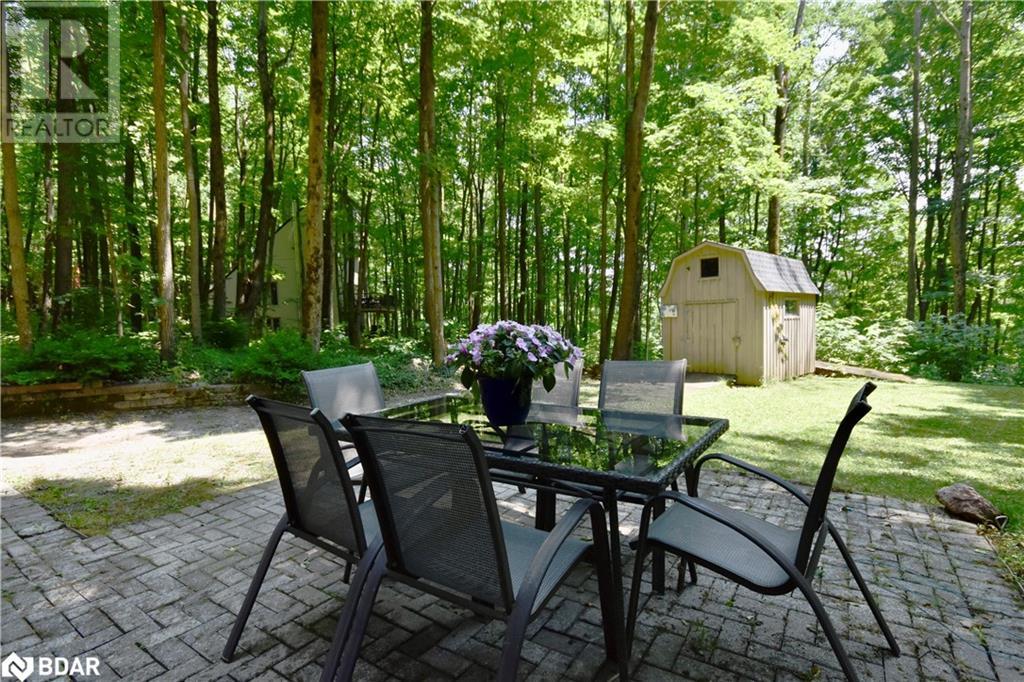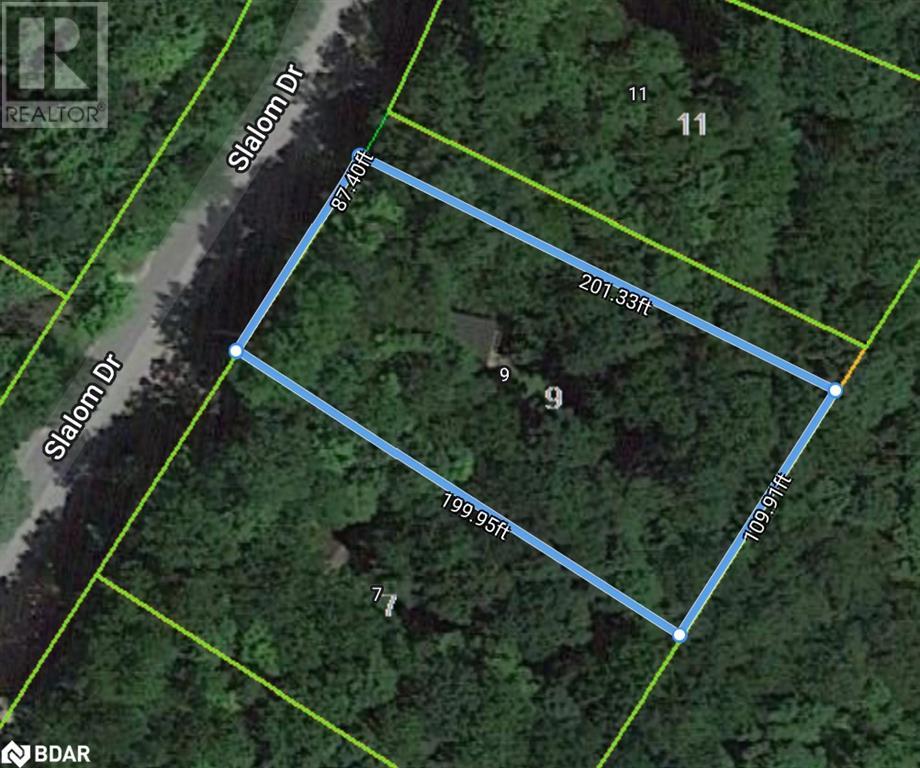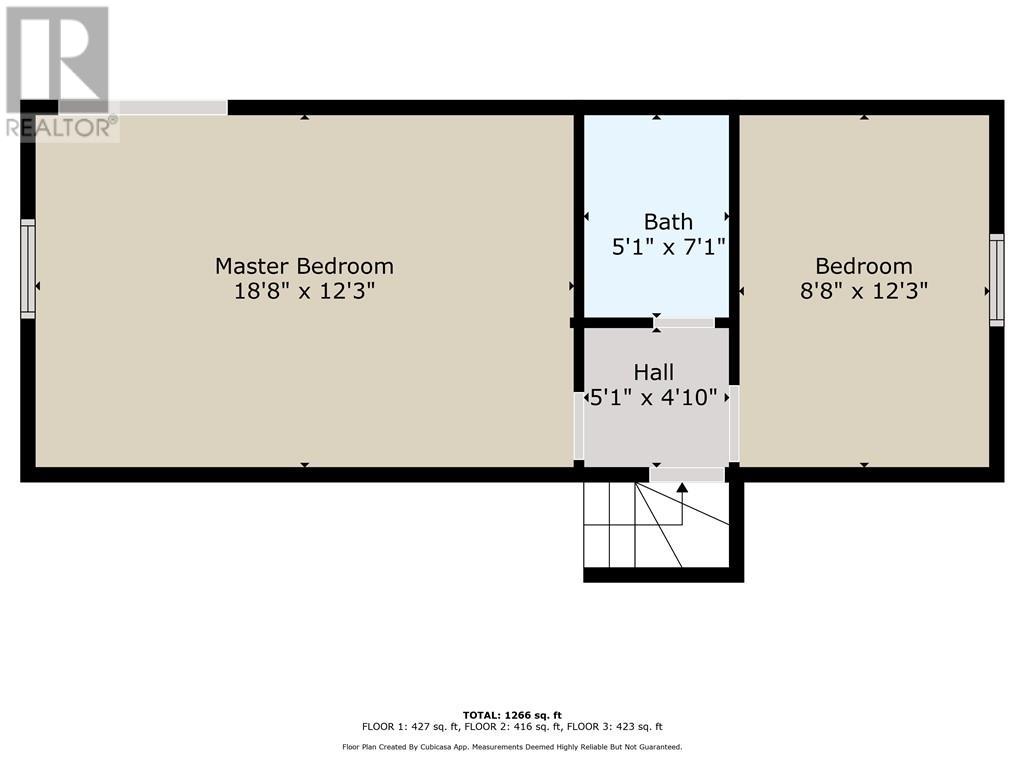2 Bedroom
2 Bathroom
1266 sqft
Fireplace
Central Air Conditioning
Forced Air
$698,500
WELCOME HOME TO 9 SLALOM DRIVE IN MOONSTONE * DISCOVER TRANQUILITY AND MODERN COMFORT IN THIS BEAUTIFULLY UPDATED 2 BEDROOM AND 2 BATHROOM BACKSPLIT NESTLED ON A WOODED LOT NEAR MOUNT ST. LOUIS RESORT AND THE HIGHWAY #400 CORRIDOR * NICELY UPDATED, THIS FAMILY HOME BLENDS THE SERENE SURROUNDINGS WITH CONTEMPORARY LIVING * SOME KEY FEATURES INCLUDE: NEW KITCHEN CABINETRY, QUARTZ TOPS, PANTRY AND STAINLESS STEEL APPLIANCES IN 2021, PERFECT FOR THE CULINARY ENTHUSIASTS * FORCED AIR NATURAL GAS FURNACE AND CENTRAL AIR IN 2019 ENSURING YEAR ROUND COMFORT AND EFFICIENCY * THE BACKSPLIT LAYOUT OFFERS A MODERN DESIGN WITH DISTINCT LIVING SPACE AND NATURAL LIGHT * LARGE FAMILY ROOM WITH UPDATED FLOORING, COZY GAS FIREPLACE AND TWO GRADE LEVEL WALKOUTS TO A PATIO AND WOODED BACK YARD WITH A PEACEFUL ATMOSPHERE * YEAR ROUND APPEAL TO ENJOY SKIING, HIKING, GOLFING AND BIKING IN EVERY SEASON * THE PROPERTY IS SERVICED WITH BELL FIBE FOR TOP RATED INTERNET AND TV, NATURAL GAS AND MUNICIPAL WATER SUPPLY * CONVENIENTLY LOCATED TO BARRIE, ORILLIA AND MIDLAND (id:27910)
Property Details
|
MLS® Number
|
40592360 |
|
Property Type
|
Single Family |
|
Amenities Near By
|
Golf Nearby, Schools, Ski Area |
|
Communication Type
|
High Speed Internet |
|
Equipment Type
|
Water Heater |
|
Features
|
Backs On Greenbelt, Crushed Stone Driveway, Country Residential |
|
Parking Space Total
|
4 |
|
Rental Equipment Type
|
Water Heater |
|
Structure
|
Shed |
Building
|
Bathroom Total
|
2 |
|
Bedrooms Above Ground
|
2 |
|
Bedrooms Total
|
2 |
|
Appliances
|
Dishwasher, Dryer, Refrigerator, Stove, Washer, Microwave Built-in, Window Coverings |
|
Basement Development
|
Finished |
|
Basement Type
|
Partial (finished) |
|
Constructed Date
|
1975 |
|
Construction Material
|
Wood Frame |
|
Construction Style Attachment
|
Detached |
|
Cooling Type
|
Central Air Conditioning |
|
Exterior Finish
|
Wood |
|
Fireplace Present
|
Yes |
|
Fireplace Total
|
1 |
|
Fixture
|
Ceiling Fans |
|
Foundation Type
|
Block |
|
Heating Fuel
|
Natural Gas |
|
Heating Type
|
Forced Air |
|
Size Interior
|
1266 Sqft |
|
Type
|
House |
|
Utility Water
|
Municipal Water |
Land
|
Access Type
|
Road Access, Highway Access, Highway Nearby |
|
Acreage
|
No |
|
Land Amenities
|
Golf Nearby, Schools, Ski Area |
|
Sewer
|
Septic System |
|
Size Frontage
|
87 Ft |
|
Size Irregular
|
0.45 |
|
Size Total
|
0.45 Ac|under 1/2 Acre |
|
Size Total Text
|
0.45 Ac|under 1/2 Acre |
|
Zoning Description
|
Rur2 |
Rooms
| Level |
Type |
Length |
Width |
Dimensions |
|
Second Level |
4pc Bathroom |
|
|
7'1'' x 5'1'' |
|
Second Level |
Bedroom |
|
|
12'3'' x 8'8'' |
|
Second Level |
Primary Bedroom |
|
|
18'8'' x 12'3'' |
|
Lower Level |
3pc Bathroom |
|
|
6'2'' x 5'4'' |
|
Lower Level |
Laundry Room |
|
|
9'2'' x 5'9'' |
|
Lower Level |
Family Room |
|
|
23'7'' x 12'2'' |
|
Main Level |
Kitchen |
|
|
12'4'' x 11'4'' |
|
Main Level |
Living Room |
|
|
12'5'' x 12'4'' |
|
Main Level |
Dining Room |
|
|
12'4'' x 9'4'' |
Utilities
|
Electricity
|
Available |
|
Natural Gas
|
Available |
|
Telephone
|
Available |



















































