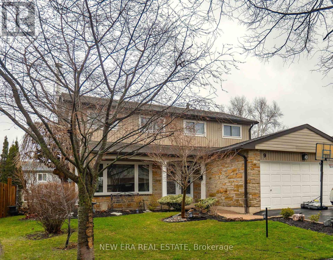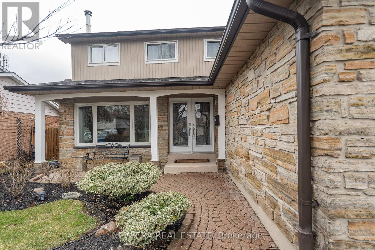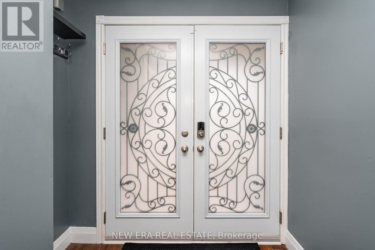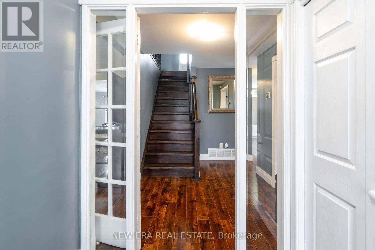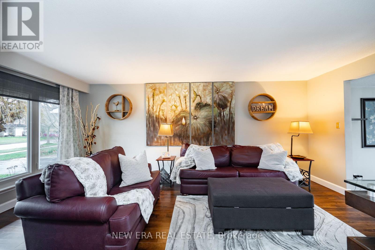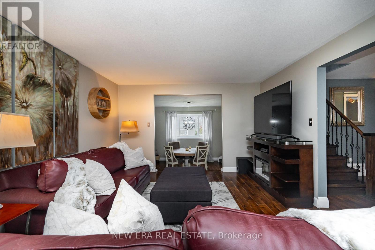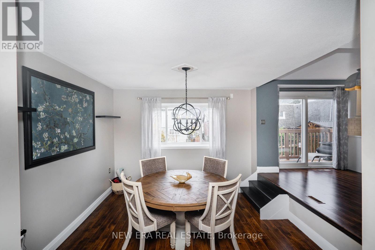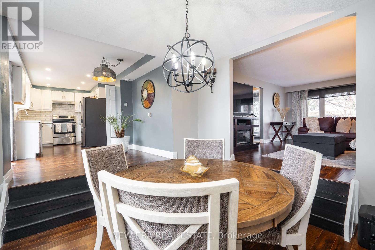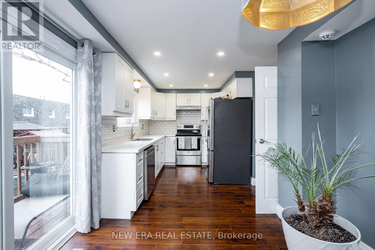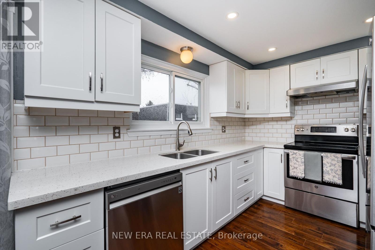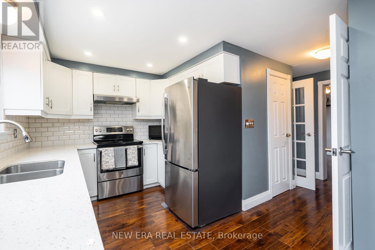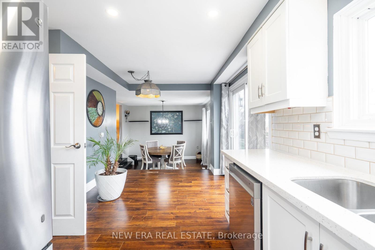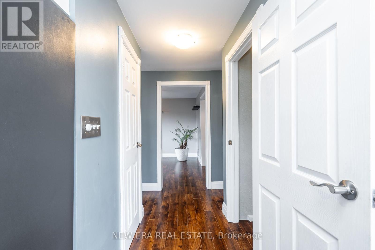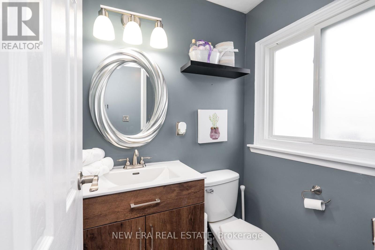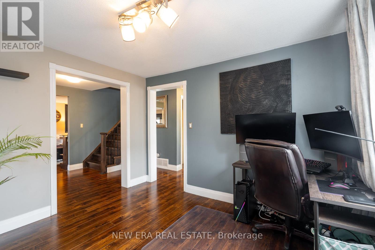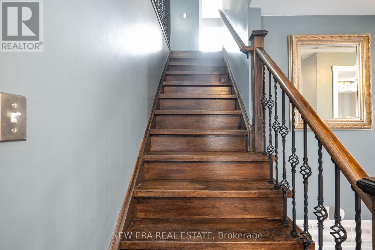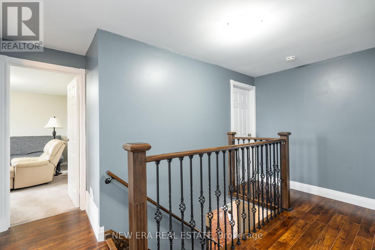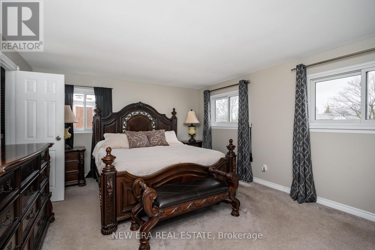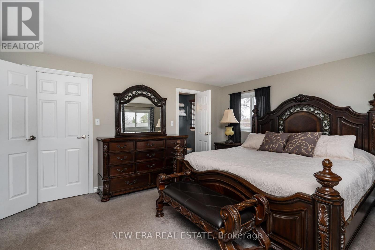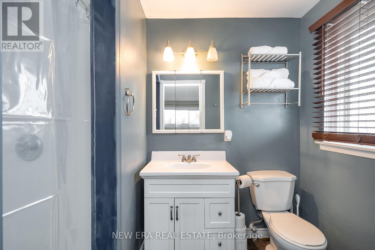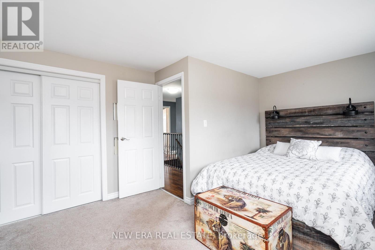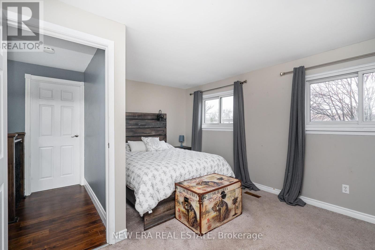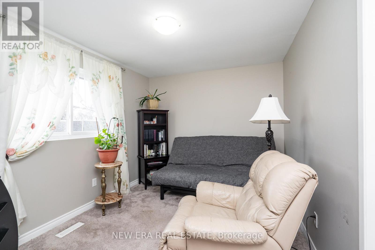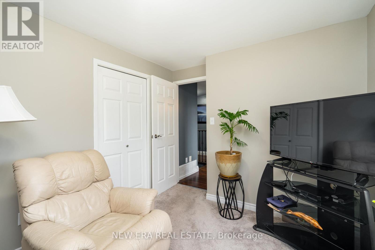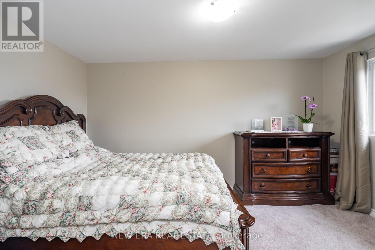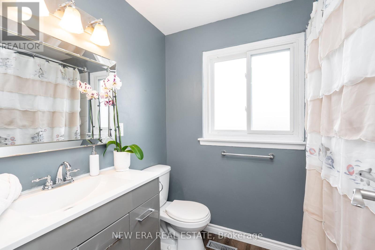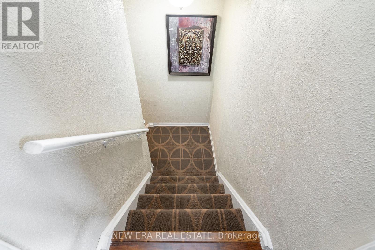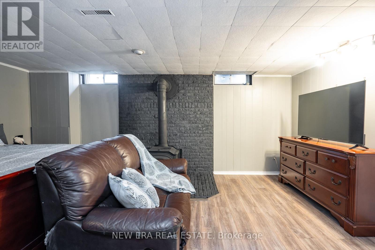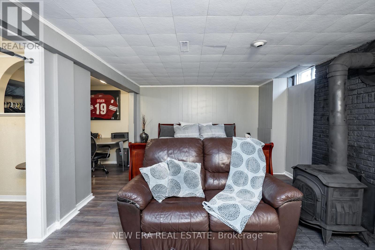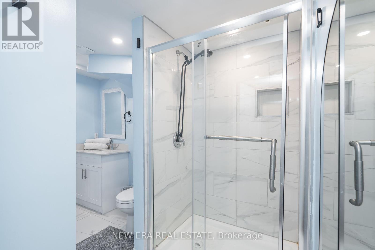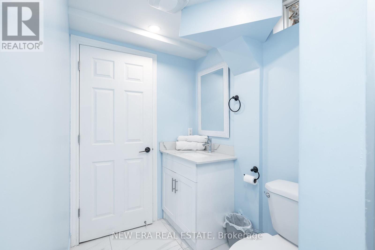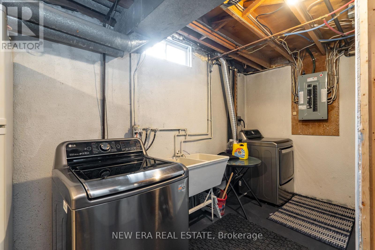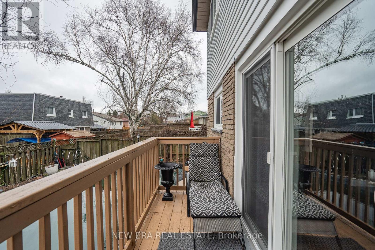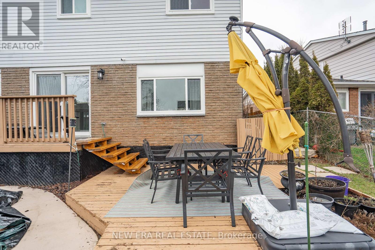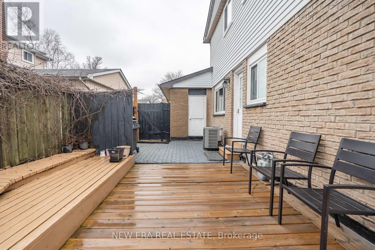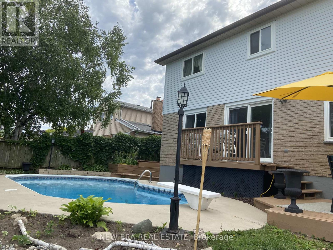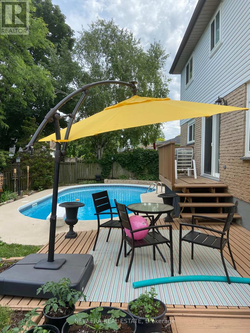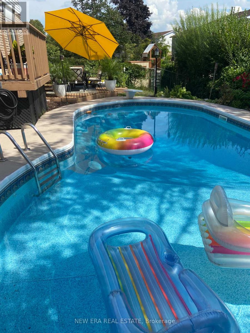5 Bedroom
4 Bathroom
Inground Pool
Central Air Conditioning
Forced Air
$1,195,000
Presenting 9 Slater Cres, This 4 + 1 Bed/4 Bath home has room for the whole family and just in time for Summer, an In-ground Pool for your enjoyment! Featuring a Sunk-in Dining Rm, Eat- kitchen with Quartz, S/S appliances and W/O to deck, Recent upgrades include Newer Flooring throughout, Air Conditioner & Furnace, 3pc bath in Basement, Pool Pump, Dishwasher. Separate Side Entrance, Access to Double Car Garage from inside. Your opportunity to live in the Lakeside Community of Southwest Ajax, a Mature sought after area within minutes of Waterfront Park, Trails, Shopping, Go Station, Community Centre, Schools and Transit. **** EXTRAS **** Seller will open pool end of April (depending on weather)Sellers have never used Woodstove in Basement - Buyer to obtain own WETT. (id:27910)
Property Details
|
MLS® Number
|
E8208038 |
|
Property Type
|
Single Family |
|
Community Name
|
South West |
|
Amenities Near By
|
Hospital, Park, Place Of Worship, Public Transit, Schools |
|
Community Features
|
Community Centre |
|
Parking Space Total
|
4 |
|
Pool Type
|
Inground Pool |
Building
|
Bathroom Total
|
4 |
|
Bedrooms Above Ground
|
4 |
|
Bedrooms Below Ground
|
1 |
|
Bedrooms Total
|
5 |
|
Basement Development
|
Finished |
|
Basement Type
|
N/a (finished) |
|
Construction Style Attachment
|
Detached |
|
Cooling Type
|
Central Air Conditioning |
|
Exterior Finish
|
Brick, Vinyl Siding |
|
Heating Fuel
|
Natural Gas |
|
Heating Type
|
Forced Air |
|
Stories Total
|
2 |
|
Type
|
House |
Parking
Land
|
Acreage
|
No |
|
Land Amenities
|
Hospital, Park, Place Of Worship, Public Transit, Schools |
|
Size Irregular
|
47.96 X 104.3 Ft |
|
Size Total Text
|
47.96 X 104.3 Ft |
Rooms
| Level |
Type |
Length |
Width |
Dimensions |
|
Basement |
Recreational, Games Room |
3.75 m |
5.45 m |
3.75 m x 5.45 m |
|
Basement |
Bedroom 5 |
2.95 m |
2 m |
2.95 m x 2 m |
|
Basement |
Laundry Room |
7.75 m |
3.81 m |
7.75 m x 3.81 m |
|
Main Level |
Kitchen |
5.79 m |
2.65 m |
5.79 m x 2.65 m |
|
Main Level |
Living Room |
6.7 m |
5.6 m |
6.7 m x 5.6 m |
|
Main Level |
Dining Room |
3.65 m |
3.65 m |
3.65 m x 3.65 m |
|
Main Level |
Family Room |
3.65 m |
3.65 m |
3.65 m x 3.65 m |
|
Upper Level |
Primary Bedroom |
4.26 m |
3.04 m |
4.26 m x 3.04 m |
|
Upper Level |
Bedroom 2 |
4.26 m |
3.04 m |
4.26 m x 3.04 m |
|
Upper Level |
Bedroom 3 |
2.74 m |
3.65 m |
2.74 m x 3.65 m |
|
Upper Level |
Bedroom 4 |
2.43 m |
2 m |
2.43 m x 2 m |

