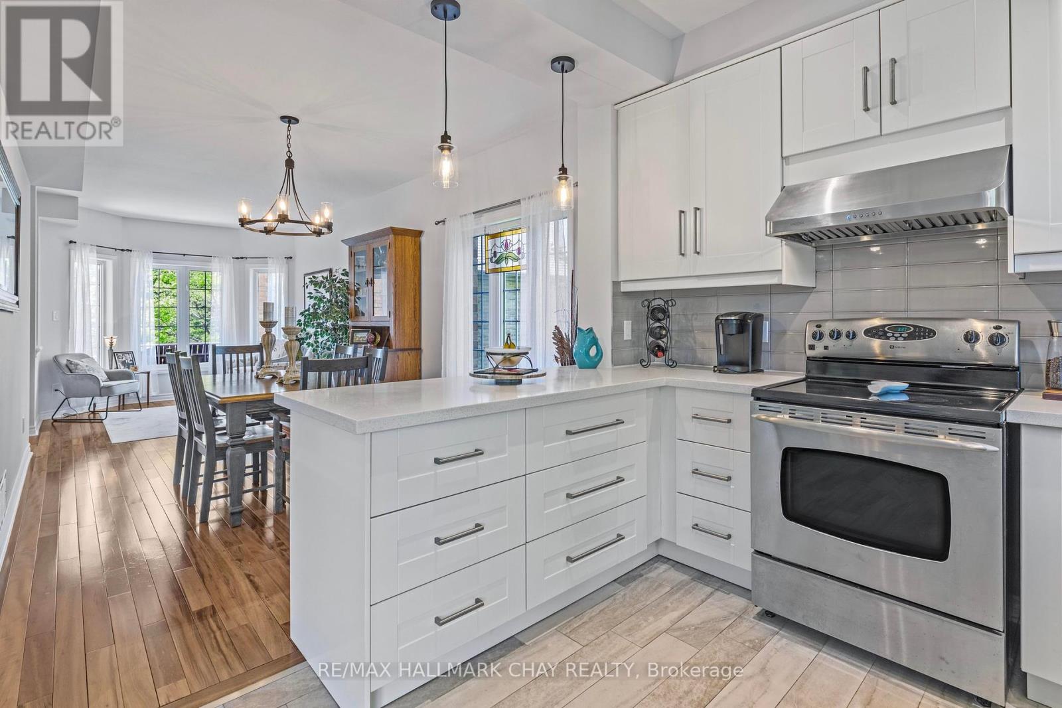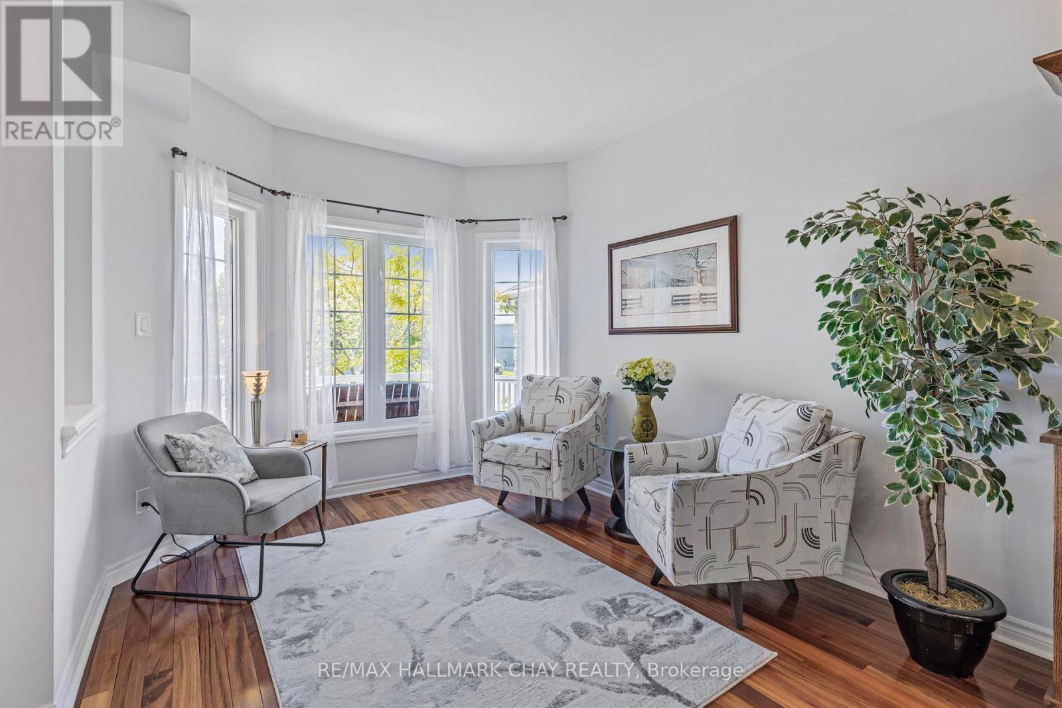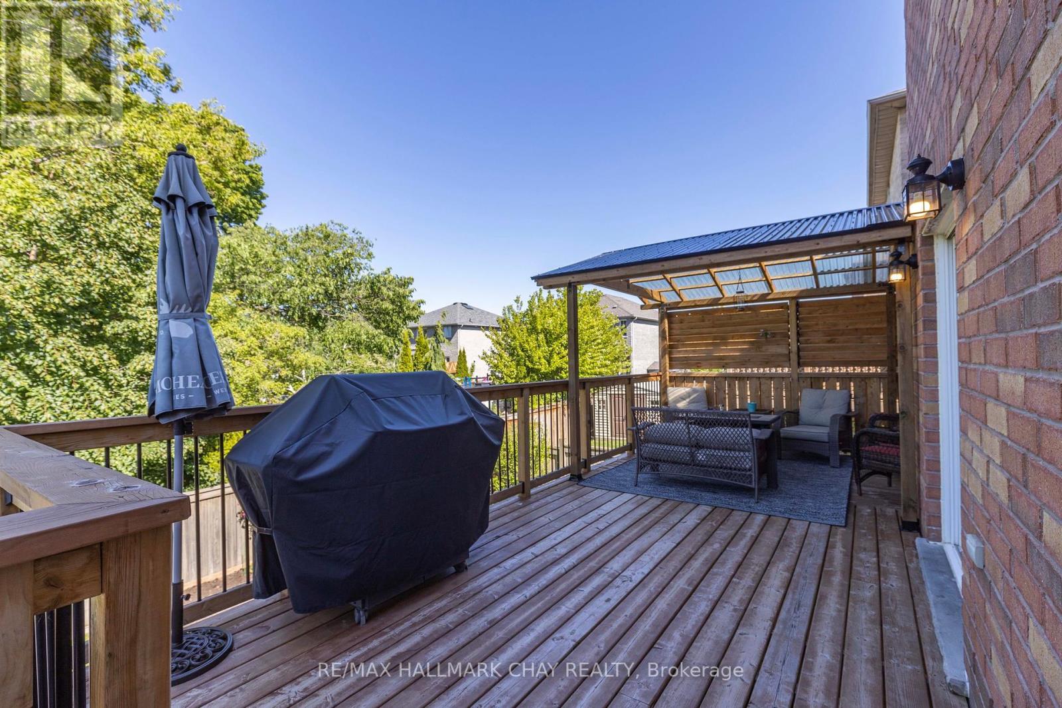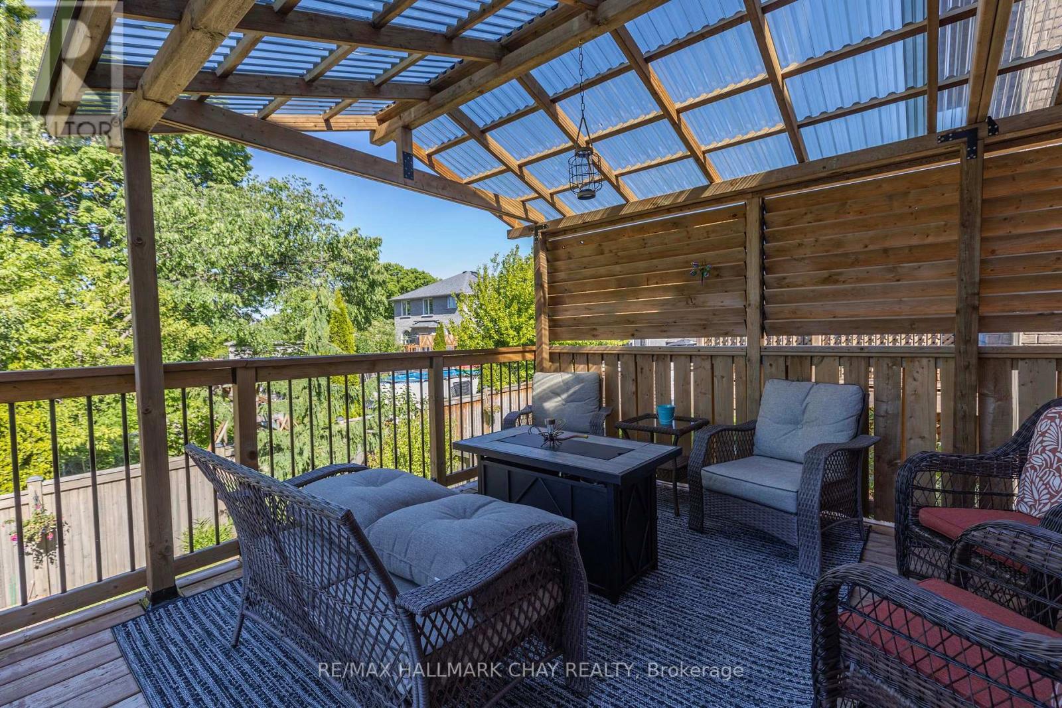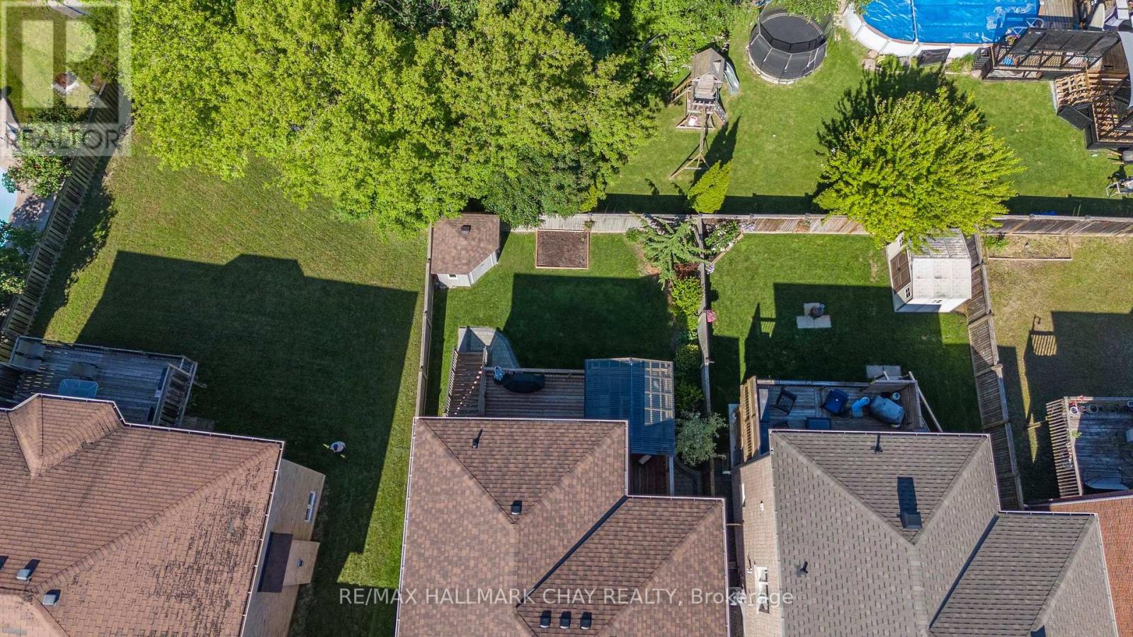4 Bedroom
4 Bathroom
Fireplace
Central Air Conditioning
Forced Air
$1,029,900
Quiet, Cul-De-Sac Living On Exclusive North End Street. Charming All-Brick 4-Bedroom Family Home Backs Onto Tranquil Greenspace of Little Lake On Fully Landscaped & Fenced lot. Inside, The Main Level Impresses w/Open Concept Design, 9ft Ceilings & Ample Windows Bathing The Space In Natural Light. Hardwood Floors Grace The Entire Home & Features A Cozy Gas Fireplace. Eat-In Kitchen Dazzles w/Ceramic Flooring, S/S Appliances, Quartz Countertops, Custom Backsplash & Quality Easy Close Cabinetry. Upstairs, All 4 Bedrooms Showcase Hardwood Floors, Primary Bedroom Equipped w/Ensuite & 4-Pc Bath Servicing The Others. Finished Walkout Basement w/Access To Hardscape Patio, Dry Bar, Electric F/p, Rec Room w/Pool Table, 3-Pc Bath & Substantial Cold/Dry Storage. Minutes to North Border Shopping Centre, Schools, Walking Trails, Parks & Easy Access to Hwy400. A+ Location That Cannot Be Matched. **** EXTRAS **** Upgrades; New Roof 23', Heated Garage, 9ft Ceilings, Maple Hardwood Flooring, Pot Lights, Quartz Countertops, SS Appliances, Custom Kitchen Cabinetry w/Soft Close, Accent Walls, Gas F/P, Landscaping, Garden Shed, Dry Bar, New Vinyl Flooring (id:27910)
Property Details
|
MLS® Number
|
S8484322 |
|
Property Type
|
Single Family |
|
Community Name
|
Little Lake |
|
Amenities Near By
|
Hospital, Park, Schools |
|
Features
|
Conservation/green Belt |
|
Parking Space Total
|
4 |
Building
|
Bathroom Total
|
4 |
|
Bedrooms Above Ground
|
4 |
|
Bedrooms Total
|
4 |
|
Appliances
|
Central Vacuum, Dishwasher, Dryer, Range, Refrigerator, Stove, Washer, Window Coverings |
|
Basement Development
|
Finished |
|
Basement Features
|
Walk Out |
|
Basement Type
|
Full (finished) |
|
Construction Style Attachment
|
Detached |
|
Cooling Type
|
Central Air Conditioning |
|
Exterior Finish
|
Brick |
|
Fireplace Present
|
Yes |
|
Heating Fuel
|
Natural Gas |
|
Heating Type
|
Forced Air |
|
Stories Total
|
2 |
|
Type
|
House |
|
Utility Water
|
Municipal Water |
Parking
Land
|
Acreage
|
No |
|
Land Amenities
|
Hospital, Park, Schools |
|
Sewer
|
Sanitary Sewer |
|
Size Irregular
|
39.38 X 113.02 Ft |
|
Size Total Text
|
39.38 X 113.02 Ft|under 1/2 Acre |
Rooms
| Level |
Type |
Length |
Width |
Dimensions |
|
Lower Level |
Recreational, Games Room |
5.58 m |
3.65 m |
5.58 m x 3.65 m |
|
Lower Level |
Cold Room |
4.18 m |
2.1 m |
4.18 m x 2.1 m |
|
Lower Level |
Family Room |
5.65 m |
7.46 m |
5.65 m x 7.46 m |
|
Main Level |
Kitchen |
5.74 m |
3.64 m |
5.74 m x 3.64 m |
|
Main Level |
Living Room |
3.1 m |
2.98 m |
3.1 m x 2.98 m |
|
Main Level |
Dining Room |
3.05 m |
4.53 m |
3.05 m x 4.53 m |
|
Main Level |
Family Room |
3.23 m |
5.28 m |
3.23 m x 5.28 m |
|
Main Level |
Laundry Room |
3.1 m |
2.9 m |
3.1 m x 2.9 m |
|
Upper Level |
Primary Bedroom |
5.75 m |
3.68 m |
5.75 m x 3.68 m |
|
Upper Level |
Bedroom 2 |
3.07 m |
3.87 m |
3.07 m x 3.87 m |
|
Upper Level |
Bedroom 3 |
3.03 m |
3.93 m |
3.03 m x 3.93 m |
|
Upper Level |
Bedroom 4 |
3.06 m |
2.96 m |
3.06 m x 2.96 m |
Utilities
|
Cable
|
Available |
|
Sewer
|
Installed |







