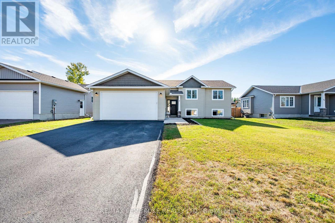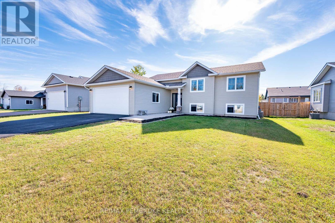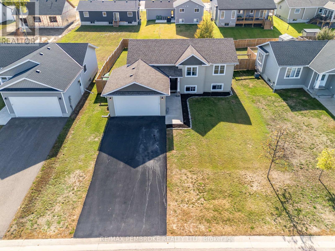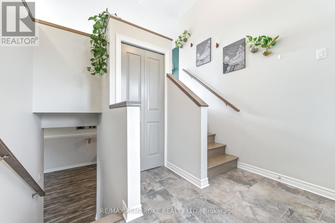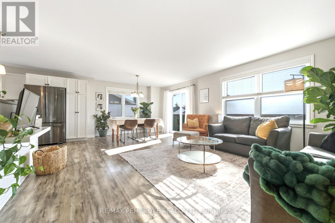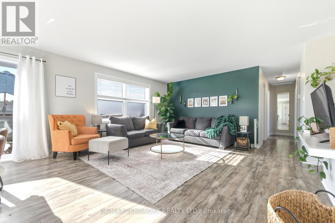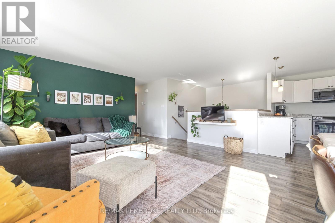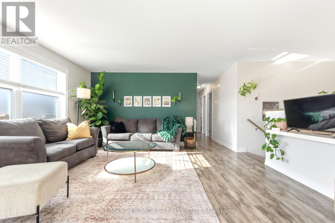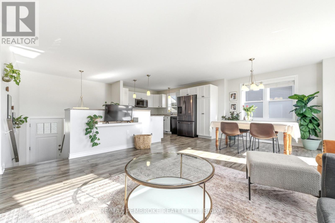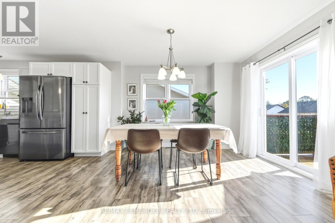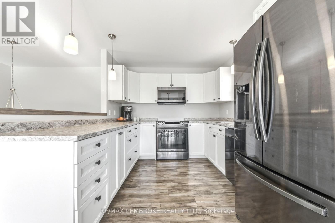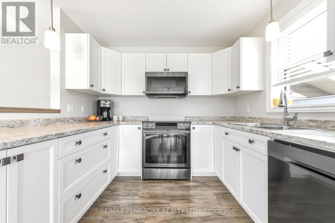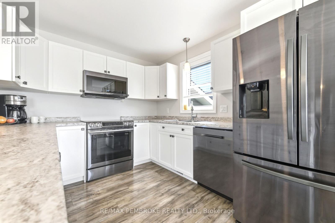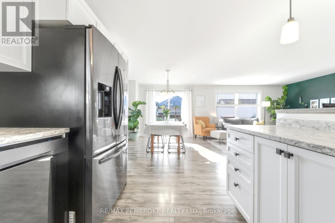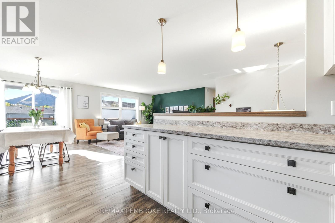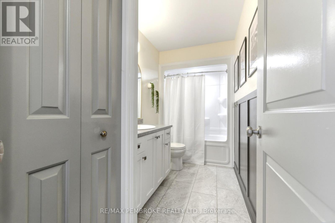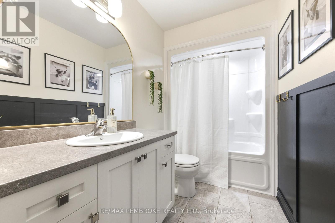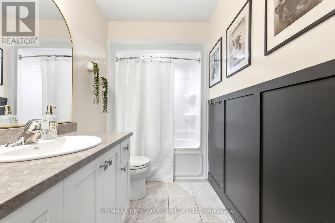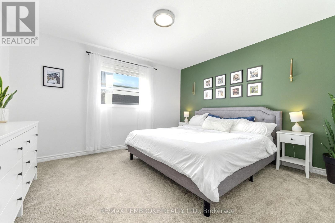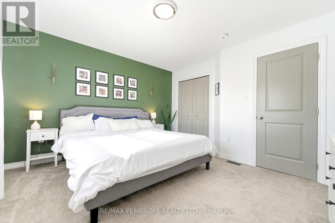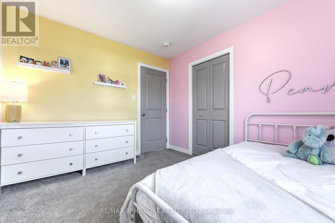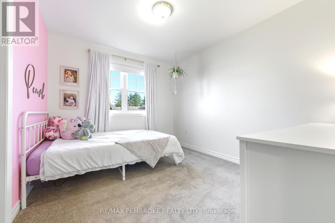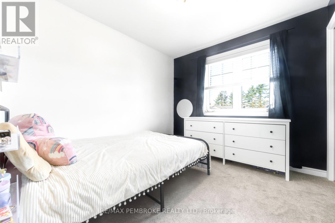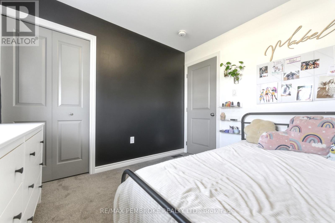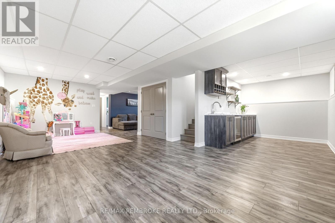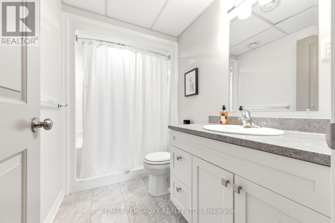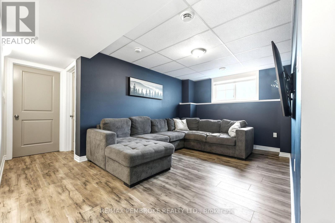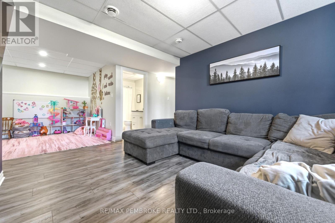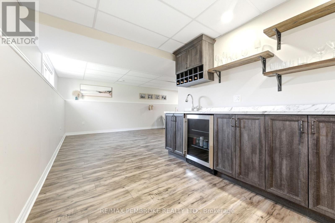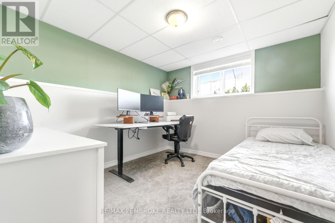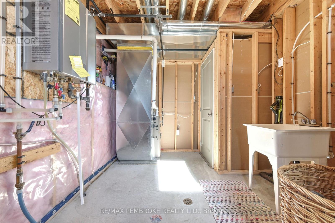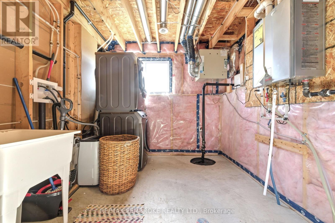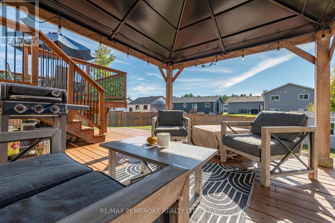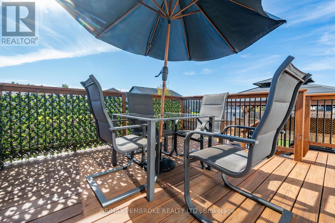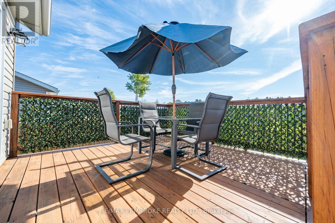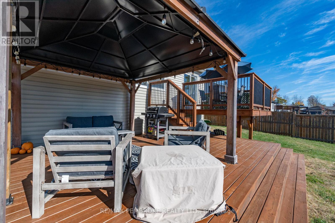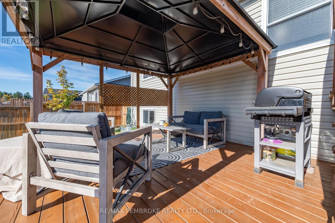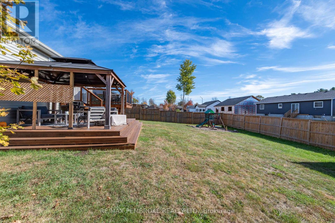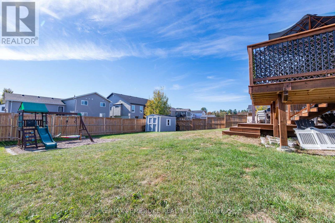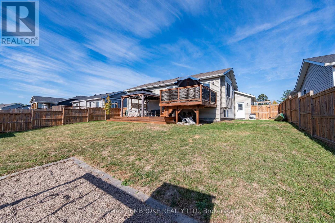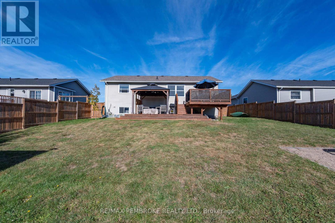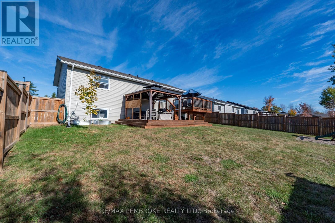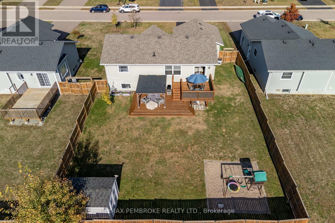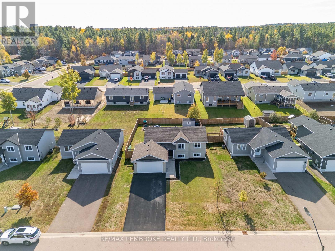9 Terrance Drive Petawawa, Ontario K8H 0G3
$569,900
Welcome to 9 Terrance Drive, Petawawa, located in the lovely subdivision of Portage Landing! This family home was built in 2020. Enter the spacious front front foyer which has access to the attached insulated and heated double garage. On the main floor you will find an open concept kitchen, with all appliances included and bright living space with tons of natural light, the patio door in the dining room leads to the 2 tiered deck, gazebo and fully fenced yard. 3 bedrooms and a full bathroom complete the main floor. The lower level features a full wet bar and is bright and open. There is a large rec room as well as a 4th bedroom and another full bathroom. There is the ability to create a 5th bedroom in the basement if desired. Book your showing today to see this beautiful home that has been meticulously maintained! All offers must contain a 24 hour irrevocable. PUBLIC OPEN HOUSE, SUNDAY, NOVEMBER 2ND 1-2:30PM. (id:28469)
Property Details
| MLS® Number | X12462288 |
| Property Type | Single Family |
| Community Name | 520 - Petawawa |
| Equipment Type | Water Heater - Tankless |
| Features | Gazebo |
| Parking Space Total | 4 |
| Rental Equipment Type | Water Heater - Tankless |
| Structure | Deck, Shed |
Building
| Bathroom Total | 2 |
| Bedrooms Above Ground | 3 |
| Bedrooms Below Ground | 1 |
| Bedrooms Total | 4 |
| Age | 0 To 5 Years |
| Appliances | Water Heater - Tankless, All |
| Basement Development | Finished |
| Basement Type | N/a (finished) |
| Construction Style Attachment | Detached |
| Construction Style Split Level | Backsplit |
| Cooling Type | Central Air Conditioning |
| Exterior Finish | Vinyl Siding |
| Foundation Type | Block |
| Heating Fuel | Natural Gas |
| Heating Type | Forced Air |
| Size Interior | 1,100 - 1,500 Ft2 |
| Type | House |
| Utility Water | Municipal Water |
Parking
| Attached Garage | |
| Garage |
Land
| Acreage | No |
| Fence Type | Fenced Yard |
| Landscape Features | Landscaped |
| Sewer | Sanitary Sewer |
| Size Depth | 128 Ft ,4 In |
| Size Frontage | 58 Ft ,10 In |
| Size Irregular | 58.9 X 128.4 Ft |
| Size Total Text | 58.9 X 128.4 Ft |
| Zoning Description | Residential |
Rooms
| Level | Type | Length | Width | Dimensions |
|---|---|---|---|---|
| Basement | Recreational, Games Room | 3.18 m | 3.81 m | 3.18 m x 3.81 m |
| Basement | Bathroom | 1.83 m | 1.55 m | 1.83 m x 1.55 m |
| Basement | Bedroom 4 | 2.99 m | 3.17 m | 2.99 m x 3.17 m |
| Basement | Utility Room | 2.63 m | 3.78 m | 2.63 m x 3.78 m |
| Basement | Other | 3.35 m | 2.55 m | 3.35 m x 2.55 m |
| Basement | Family Room | 7.55 m | 3.76 m | 7.55 m x 3.76 m |
| Main Level | Kitchen | 3.94 m | 2.77 m | 3.94 m x 2.77 m |
| Main Level | Dining Room | 3.63 m | 2.75 m | 3.63 m x 2.75 m |
| Main Level | Living Room | 4.6 m | 3.97 m | 4.6 m x 3.97 m |
| Main Level | Bedroom | 3.47 m | 3.93 m | 3.47 m x 3.93 m |
| Main Level | Bedroom 2 | 2.77 m | 2.98 m | 2.77 m x 2.98 m |
| Main Level | Bedroom 3 | 2.93 m | 3.42 m | 2.93 m x 3.42 m |
| Main Level | Bathroom | 1.54 m | 2.65 m | 1.54 m x 2.65 m |
| Ground Level | Foyer | 2.92 m | 1.34 m | 2.92 m x 1.34 m |
Utilities
| Electricity | Installed |
| Sewer | Installed |

