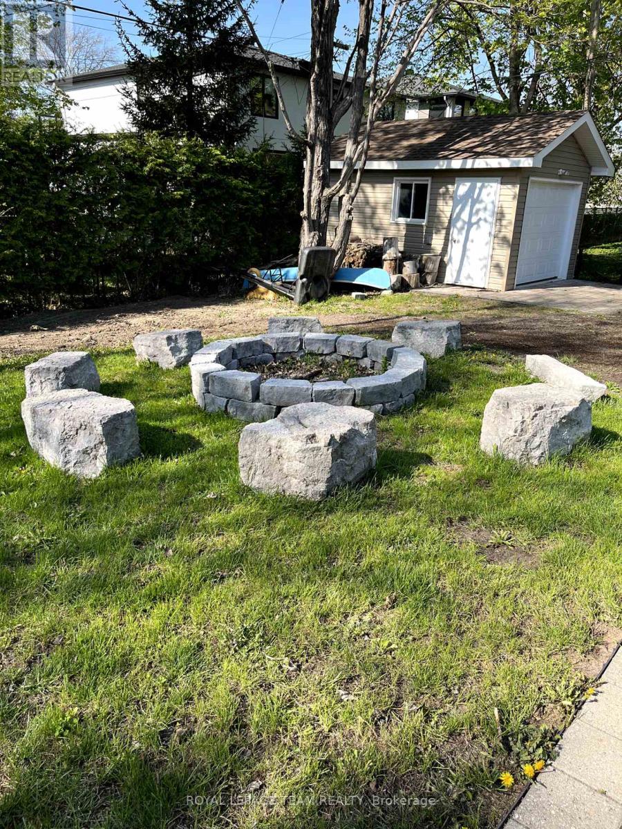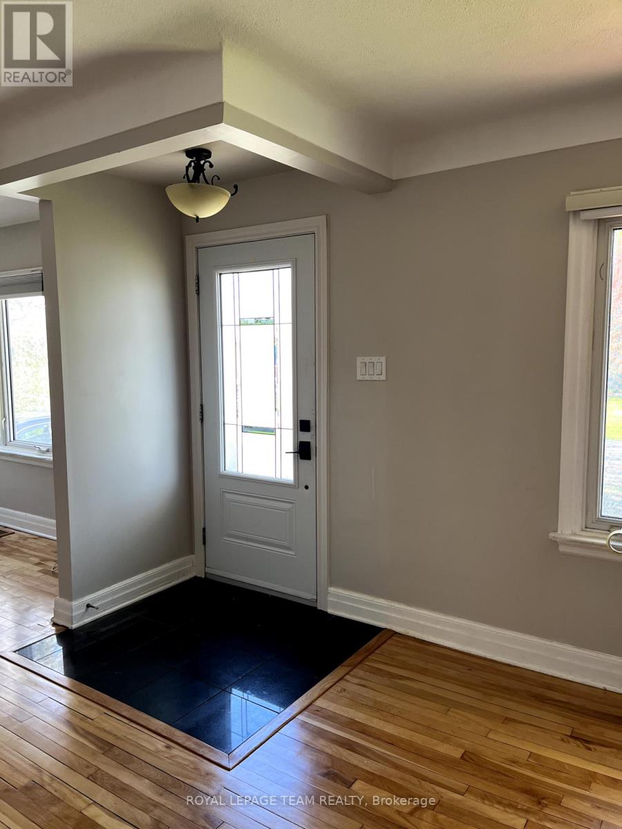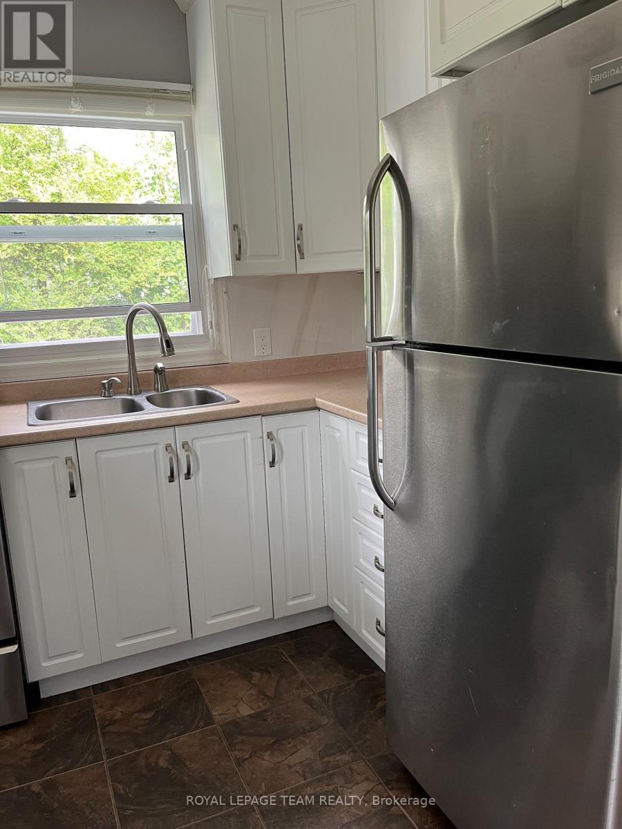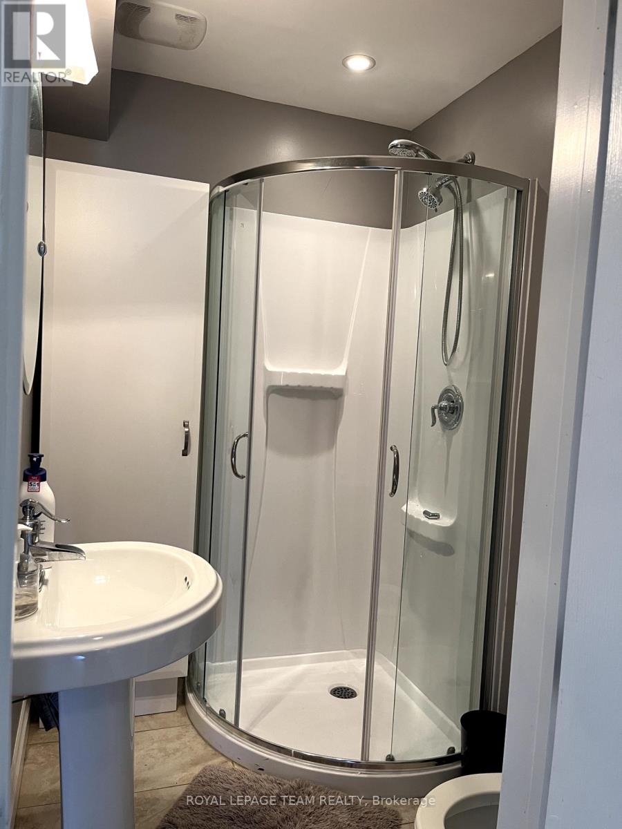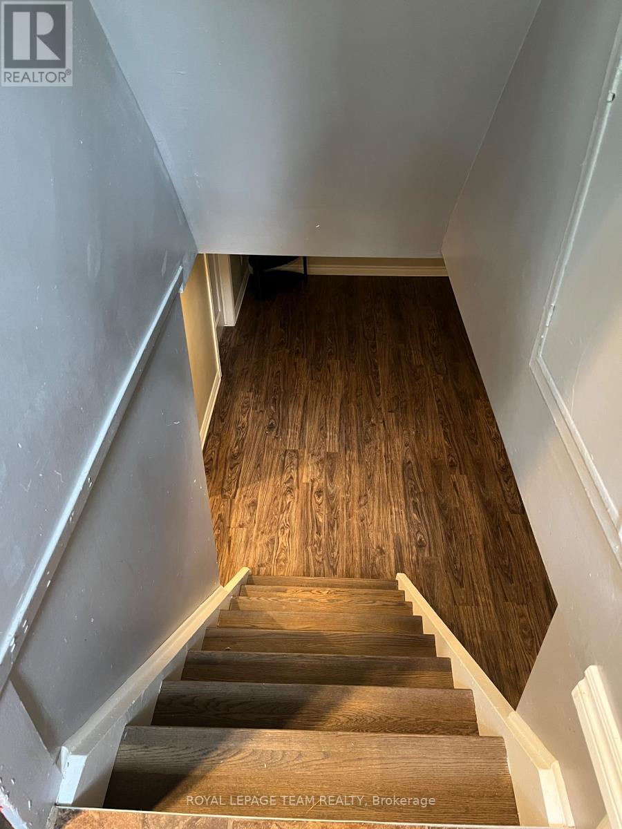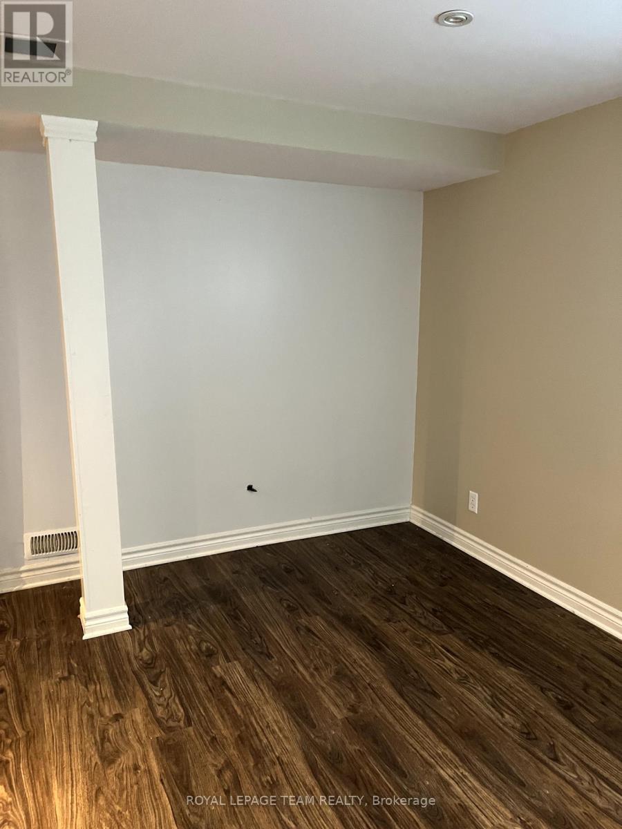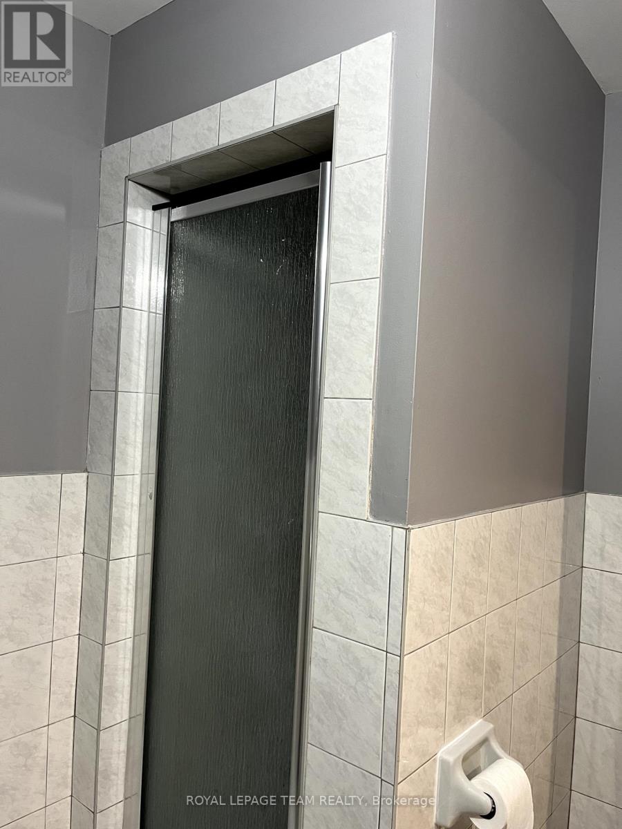9 Tower Road E Ottawa, Ontario K2G 2E2
3 Bedroom
2 Bathroom
700 - 1,100 ft2
Central Air Conditioning
Forced Air
Landscaped
$2,950 Monthly
Charming 1/1/2 storey, 3 bed/2 full bath home centrally located in highly desired St. Claire Gardens. Situated at the quieter, East end (non through road) of Tower Rd on a generous lot with mature trees and ample parking. The main floor offers a separate living and dining room room, kitchen, 3PC bath and flex room that could either be used as the primary bedroom or a home office depending on your needs. The finished basement offers additional living space ideally used as a recreation or TV room plus a second, 3PC bathroom. The back yard .... a cozy fire pit and 10'x10' storage shed. Have a dog? There is a 20'X12' fenced in pen. Paved parking for 4 full size vehicles. (id:28469)
Property Details
| MLS® Number | X12169858 |
| Property Type | Single Family |
| Neigbourhood | City View |
| Community Name | 7301 - Meadowlands/St. Claire Gardens |
| Amenities Near By | Park, Public Transit |
| Features | Carpet Free |
| Parking Space Total | 4 |
| Structure | Shed |
Building
| Bathroom Total | 2 |
| Bedrooms Above Ground | 3 |
| Bedrooms Total | 3 |
| Age | 51 To 99 Years |
| Appliances | Water Heater, Dishwasher, Dryer, Hood Fan, Microwave, Stove, Washer, Window Coverings, Refrigerator |
| Basement Development | Finished |
| Basement Type | Full (finished) |
| Construction Style Attachment | Detached |
| Cooling Type | Central Air Conditioning |
| Exterior Finish | Stone, Stucco |
| Foundation Type | Poured Concrete |
| Heating Fuel | Natural Gas |
| Heating Type | Forced Air |
| Stories Total | 2 |
| Size Interior | 700 - 1,100 Ft2 |
| Type | House |
| Utility Water | Municipal Water |
Parking
| No Garage |
Land
| Acreage | No |
| Fence Type | Partially Fenced |
| Land Amenities | Park, Public Transit |
| Landscape Features | Landscaped |
| Sewer | Sanitary Sewer |
| Size Depth | 90 Ft |
| Size Frontage | 100 Ft |
| Size Irregular | 100 X 90 Ft |
| Size Total Text | 100 X 90 Ft |
Rooms
| Level | Type | Length | Width | Dimensions |
|---|---|---|---|---|
| Second Level | Bedroom 2 | 3.61 m | 3.15 m | 3.61 m x 3.15 m |
| Second Level | Bedroom 3 | 3.61 m | 3 m | 3.61 m x 3 m |
| Basement | Recreational, Games Room | 3.99 m | 3.84 m | 3.99 m x 3.84 m |
| Basement | Other | 4.17 m | 3 m | 4.17 m x 3 m |
| Basement | Bathroom | 3.99 m | 3.84 m | 3.99 m x 3.84 m |
| Main Level | Living Room | 5.31 m | 3.48 m | 5.31 m x 3.48 m |
| Main Level | Dining Room | 2.82 m | 2.82 m | 2.82 m x 2.82 m |
| Main Level | Kitchen | 2.95 m | 2.46 m | 2.95 m x 2.46 m |
| Main Level | Primary Bedroom | 3.51 m | 3.15 m | 3.51 m x 3.15 m |
| Main Level | Bathroom | 3.61 m | 3.15 m | 3.61 m x 3.15 m |
Utilities
| Cable | Installed |
| Sewer | Installed |




