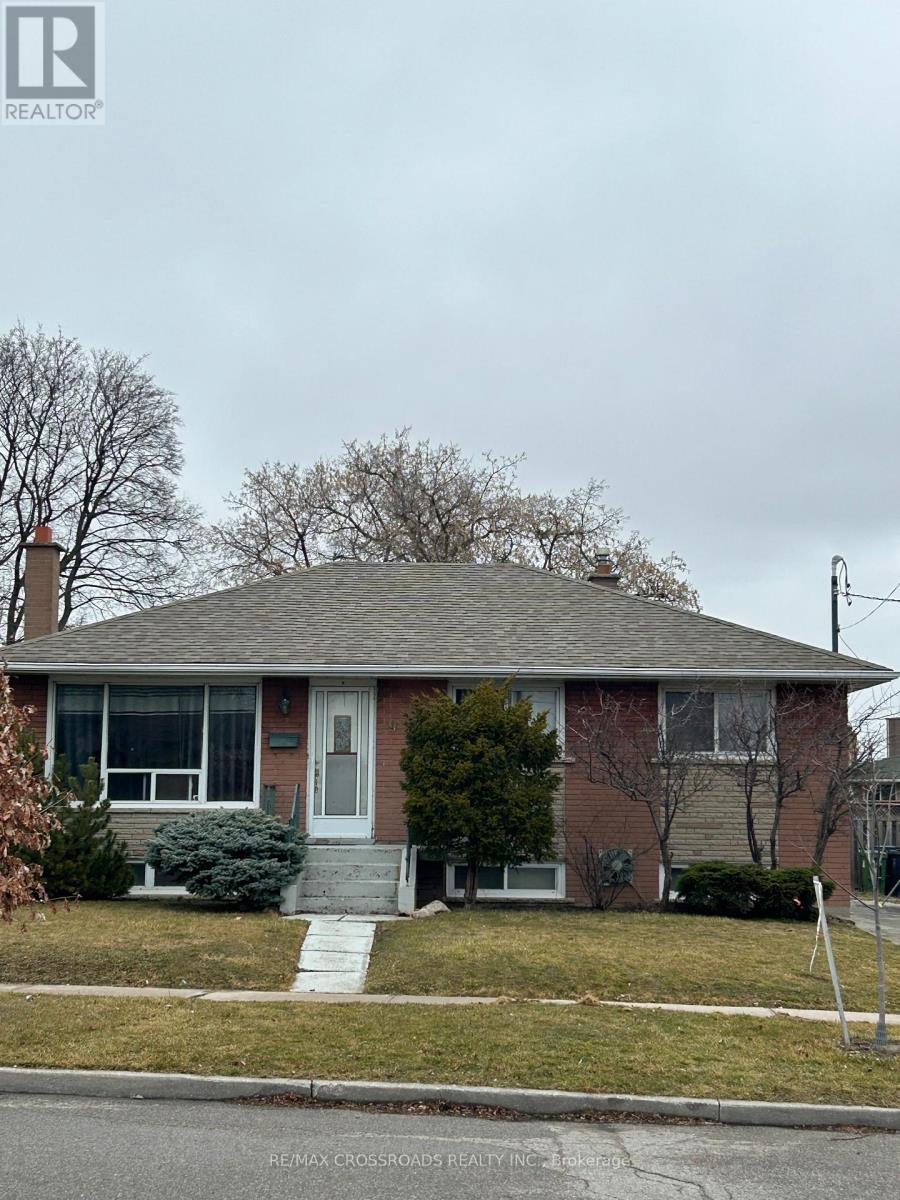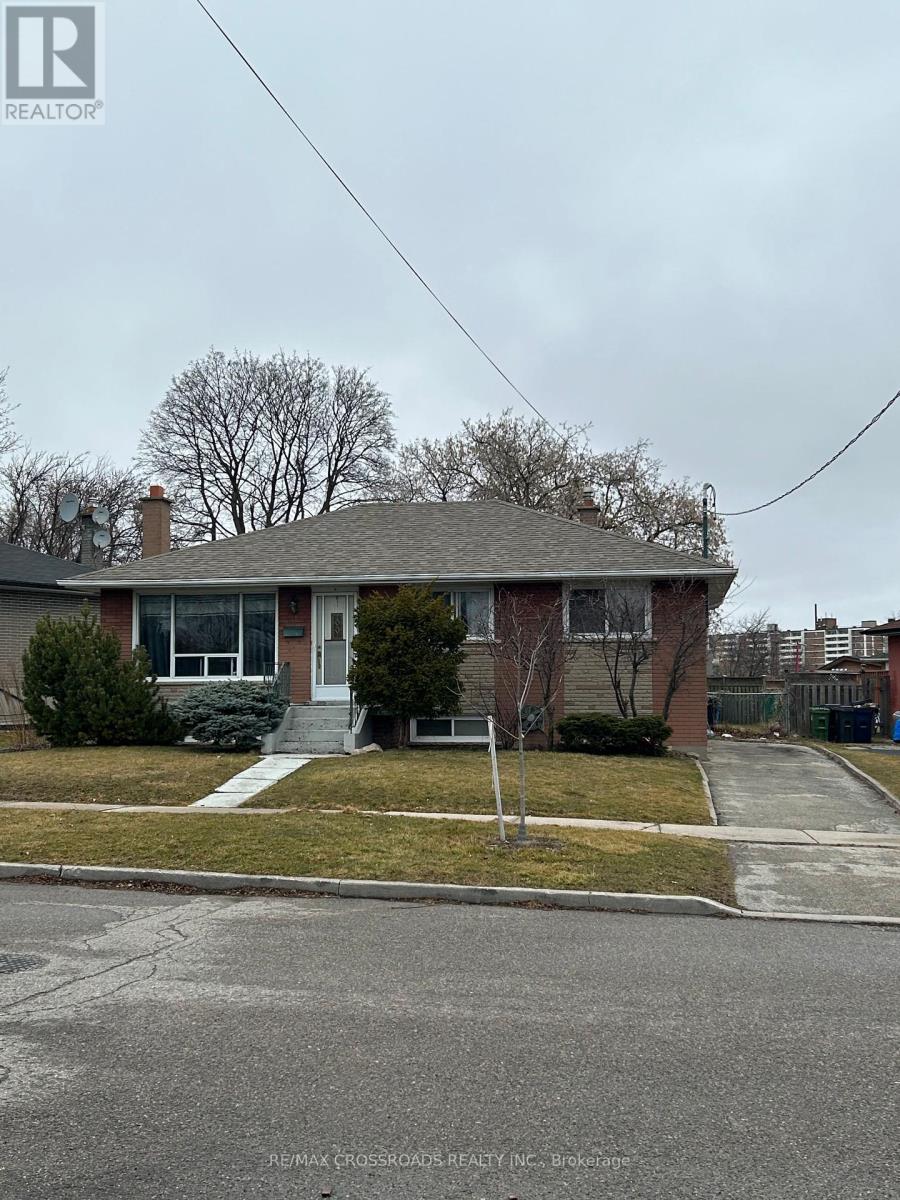5 Bedroom
3 Bathroom
Bungalow
Fireplace
Central Air Conditioning
Forced Air
$985,000
Excellent Investment Property With 2 Apartments In The Basement with separate entrance. One consists of one bedroom apartment suite and the other is a bachelor. Upstairs has three bedrooms with Kitchen and Living room. It is spacious and bright. Newly painted. Very Close to Shopping, Transportation, Schools. Large Lot. . **** EXTRAS **** Fridge, Stove, Washer & Dryer, Built In Dishwasher. All Elf's. (id:27910)
Property Details
|
MLS® Number
|
E8112748 |
|
Property Type
|
Single Family |
|
Community Name
|
Woburn |
|
ParkingSpaceTotal
|
3 |
Building
|
BathroomTotal
|
3 |
|
BedroomsAboveGround
|
3 |
|
BedroomsBelowGround
|
2 |
|
BedroomsTotal
|
5 |
|
ArchitecturalStyle
|
Bungalow |
|
BasementDevelopment
|
Finished |
|
BasementFeatures
|
Apartment In Basement |
|
BasementType
|
N/a (finished) |
|
ConstructionStyleAttachment
|
Detached |
|
CoolingType
|
Central Air Conditioning |
|
ExteriorFinish
|
Brick |
|
FireplacePresent
|
Yes |
|
FlooringType
|
Hardwood |
|
HeatingFuel
|
Natural Gas |
|
HeatingType
|
Forced Air |
|
StoriesTotal
|
1 |
|
Type
|
House |
|
UtilityWater
|
Municipal Water |
Land
|
Acreage
|
No |
|
Sewer
|
Sanitary Sewer |
|
SizeDepth
|
130 Ft |
|
SizeFrontage
|
72 Ft |
|
SizeIrregular
|
72 X 130 Ft |
|
SizeTotalText
|
72 X 130 Ft |
Rooms
| Level |
Type |
Length |
Width |
Dimensions |
|
Basement |
Bedroom |
|
|
Measurements not available |
|
Basement |
Bedroom |
|
|
Measurements not available |
|
Basement |
Living Room |
|
|
Measurements not available |
|
Basement |
Dining Room |
|
|
Measurements not available |
|
Basement |
Kitchen |
|
|
Measurements not available |
|
Main Level |
Dining Room |
2.97 m |
2 m |
2.97 m x 2 m |
|
Main Level |
Kitchen |
5.04 m |
2.04 m |
5.04 m x 2.04 m |
|
Main Level |
Primary Bedroom |
3.05 m |
3.81 m |
3.05 m x 3.81 m |
|
Main Level |
Bedroom |
3.05 m |
2.91 m |
3.05 m x 2.91 m |
|
Main Level |
Bedroom |
3.38 m |
2.75 m |
3.38 m x 2.75 m |
|
Ground Level |
Living Room |
3.8 m |
3.8 m |
3.8 m x 3.8 m |




