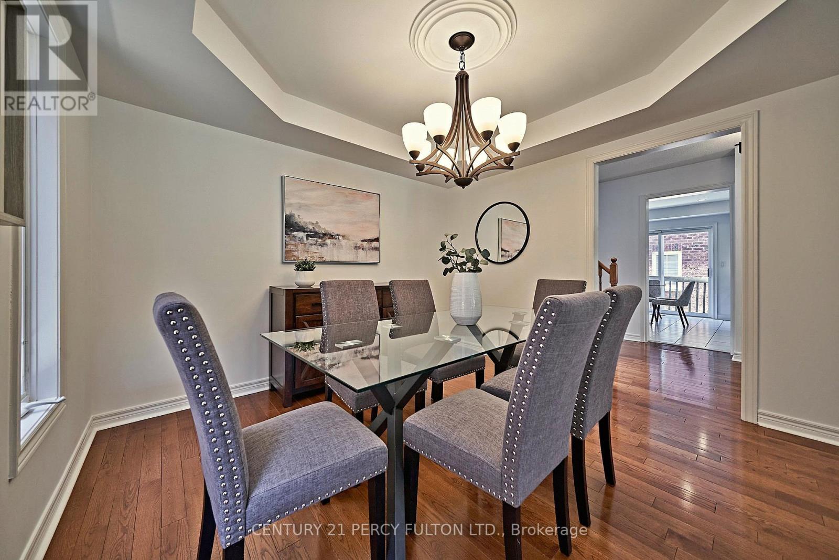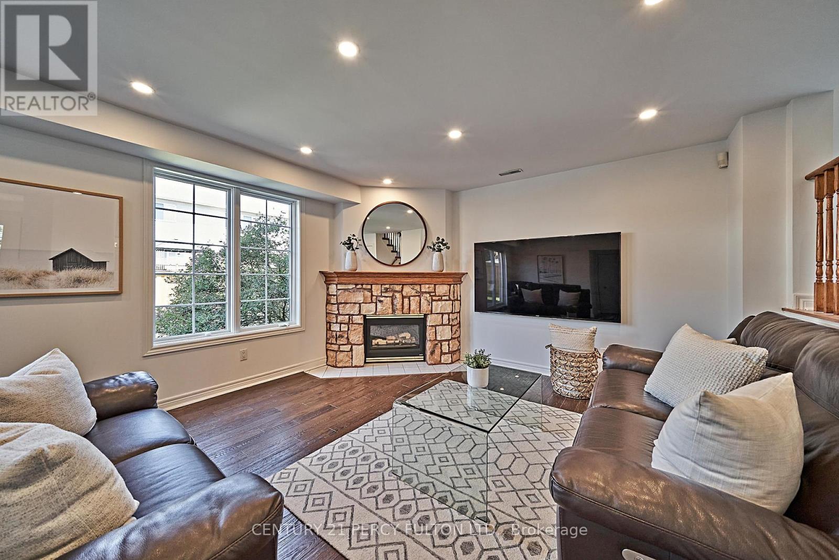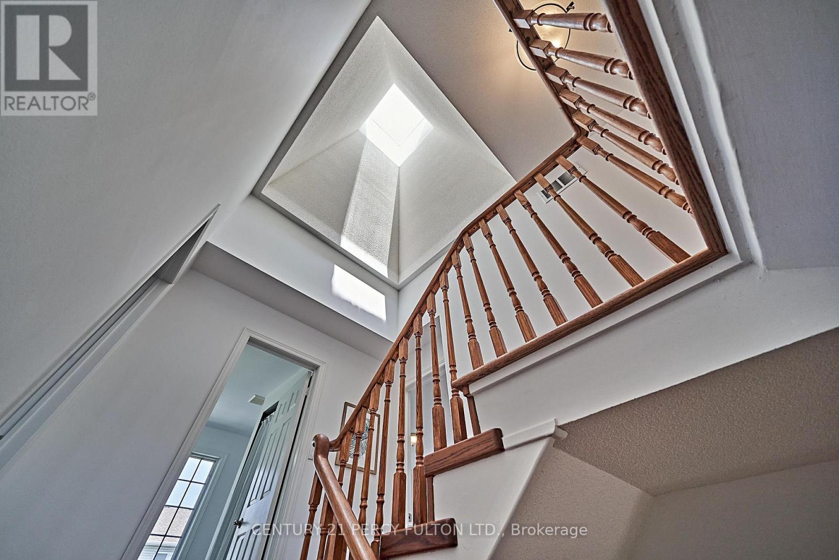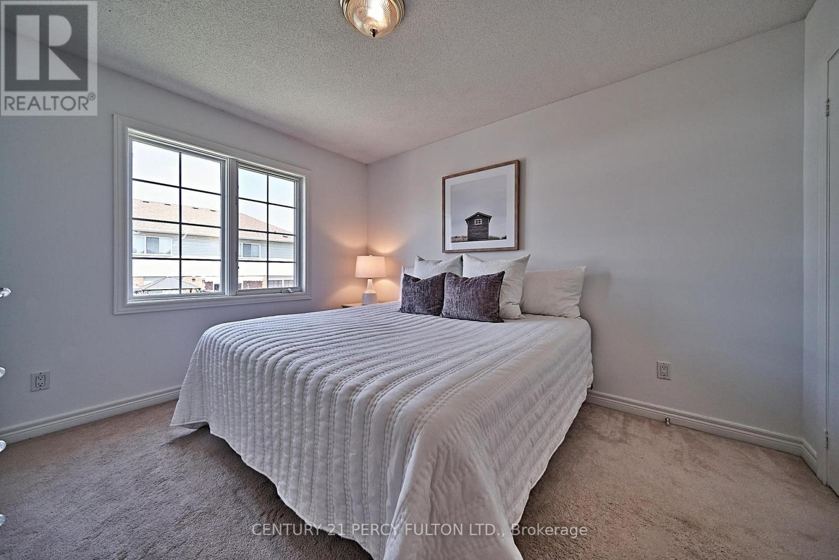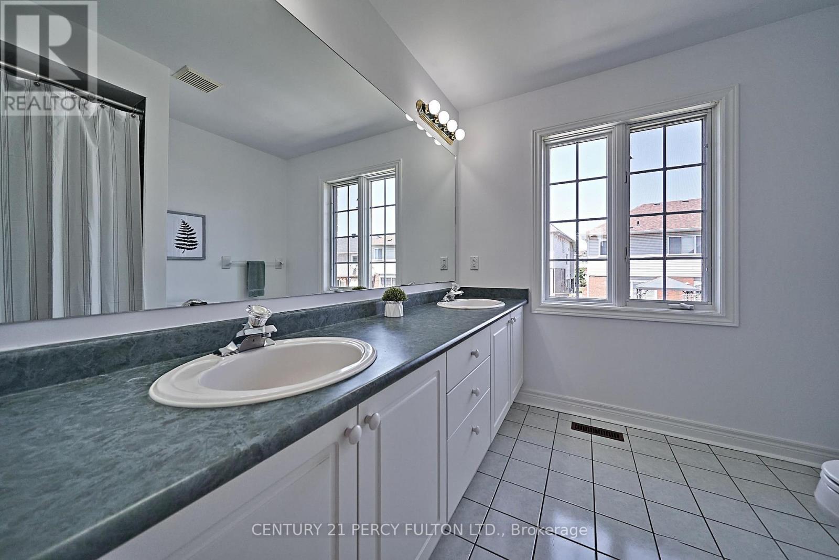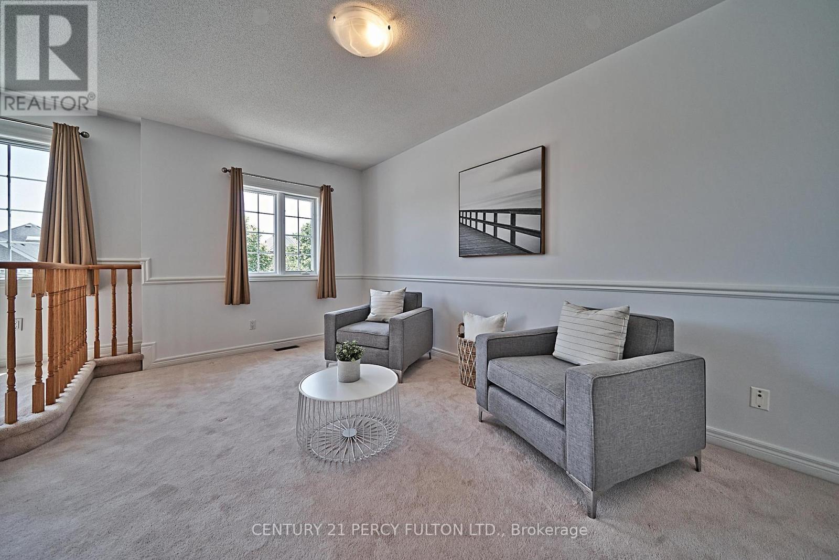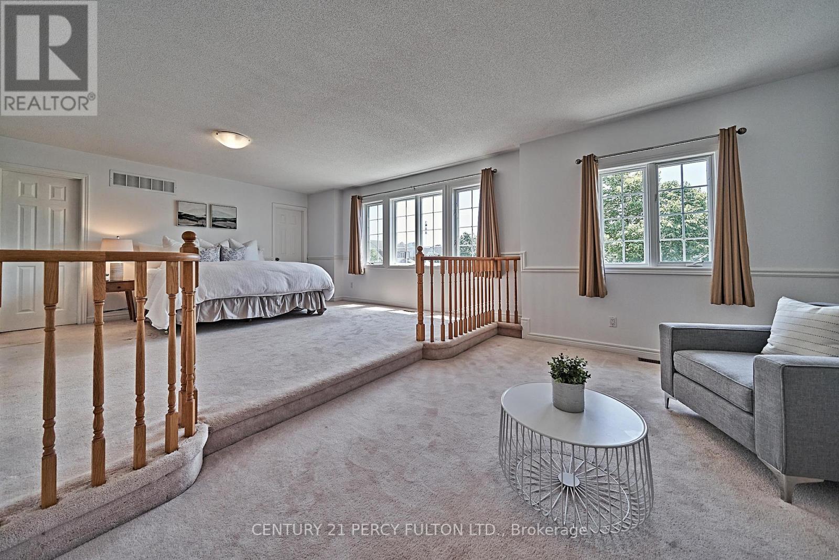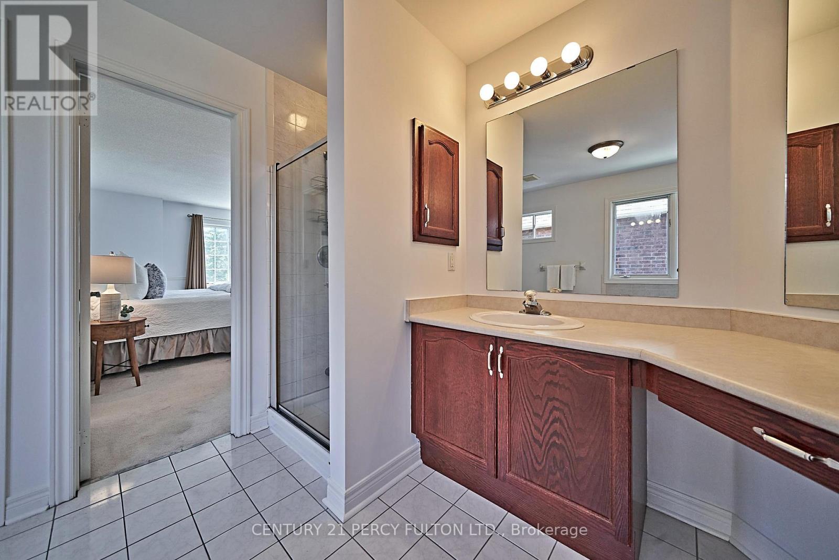4 Bedroom
3 Bathroom
Fireplace
Central Air Conditioning
Forced Air
Landscaped
$1,298,999
This incredible John Boddy built Regency model home offers everything needed to satisfy a growing or established family. Situated close to everything on a spacious lot in one of the most highly sought after Pickering Village neighbourhoods in Ajax, this never before offered home is truly a must see! The original owners have meticulously maintained the beauty & character of this home from the welcoming foyer with large closet area & garage access onward. The 4 level backsplit design provides large principal rooms & conveniently situated amenities throughout. The layout boasts 2700 sq feet of living space in addition to a large open concept finished basement with rec room & separate work-out area with ceramic floor. The main level offers a combined living & dining room area to allow space for entertaining guests while the large kitchen and separate breakfast area overlook the sunken family room featuring a beautiful stone fireplace as well as a patio door opening to a backyard with private sitting area. A large laundry room, situated next to the 2 piece powder room, offers a second pathway to the rear yard. The middle level of the home features 2 comfortably sized bedrooms & 5 piece main washroom while on the upper level you'll find the fourth bedroom which could easily be used as an office if required. The upper level also offers a massive master bedroom with sunken sitting area in addition to double walk-in closets plus a 5 piece ensuite bathroom with double sinks, separate shower & soaker tub. **** EXTRAS **** The attached double garage in addition to the large double driveway provides room for up to 6 vehicles. Close to all amenities including shopping, schools, parks & public transit - don't miss this gem! Furnace & A/C (2017), Roof (2016). (id:27910)
Property Details
|
MLS® Number
|
E8439480 |
|
Property Type
|
Single Family |
|
Community Name
|
Central West |
|
Amenities Near By
|
Place Of Worship, Schools |
|
Parking Space Total
|
6 |
|
Structure
|
Porch |
Building
|
Bathroom Total
|
3 |
|
Bedrooms Above Ground
|
4 |
|
Bedrooms Total
|
4 |
|
Appliances
|
Central Vacuum, Dryer, Refrigerator, Stove, Washer |
|
Basement Development
|
Finished |
|
Basement Type
|
N/a (finished) |
|
Construction Style Attachment
|
Detached |
|
Construction Style Split Level
|
Backsplit |
|
Cooling Type
|
Central Air Conditioning |
|
Exterior Finish
|
Brick |
|
Fireplace Present
|
Yes |
|
Fireplace Total
|
1 |
|
Foundation Type
|
Poured Concrete |
|
Heating Fuel
|
Natural Gas |
|
Heating Type
|
Forced Air |
|
Type
|
House |
|
Utility Water
|
Municipal Water |
Parking
Land
|
Acreage
|
No |
|
Land Amenities
|
Place Of Worship, Schools |
|
Landscape Features
|
Landscaped |
|
Sewer
|
Sanitary Sewer |
|
Size Irregular
|
45.38 X 110.44 Ft |
|
Size Total Text
|
45.38 X 110.44 Ft |
Rooms
| Level |
Type |
Length |
Width |
Dimensions |
|
Basement |
Recreational, Games Room |
9.11 m |
8.3 m |
9.11 m x 8.3 m |
|
Lower Level |
Family Room |
6.71 m |
4.36 m |
6.71 m x 4.36 m |
|
Lower Level |
Laundry Room |
2.62 m |
2.32 m |
2.62 m x 2.32 m |
|
Main Level |
Living Room |
4.6354 m |
3.47 m |
4.6354 m x 3.47 m |
|
Main Level |
Dining Room |
3.54 m |
3.47 m |
3.54 m x 3.47 m |
|
Main Level |
Kitchen |
3.81 m |
2.93 m |
3.81 m x 2.93 m |
|
Main Level |
Eating Area |
3.51 m |
2.74 m |
3.51 m x 2.74 m |
|
Upper Level |
Sitting Room |
5.03 m |
3.02 m |
5.03 m x 3.02 m |
|
Upper Level |
Bedroom 4 |
3.45 m |
3.04 m |
3.45 m x 3.04 m |
|
Upper Level |
Primary Bedroom |
7.6 m |
5.26 m |
7.6 m x 5.26 m |
|
In Between |
Bedroom 2 |
3.66 m |
3.47 m |
3.66 m x 3.47 m |
|
In Between |
Bedroom 3 |
3.66 m |
3.26 m |
3.66 m x 3.26 m |
Utilities











