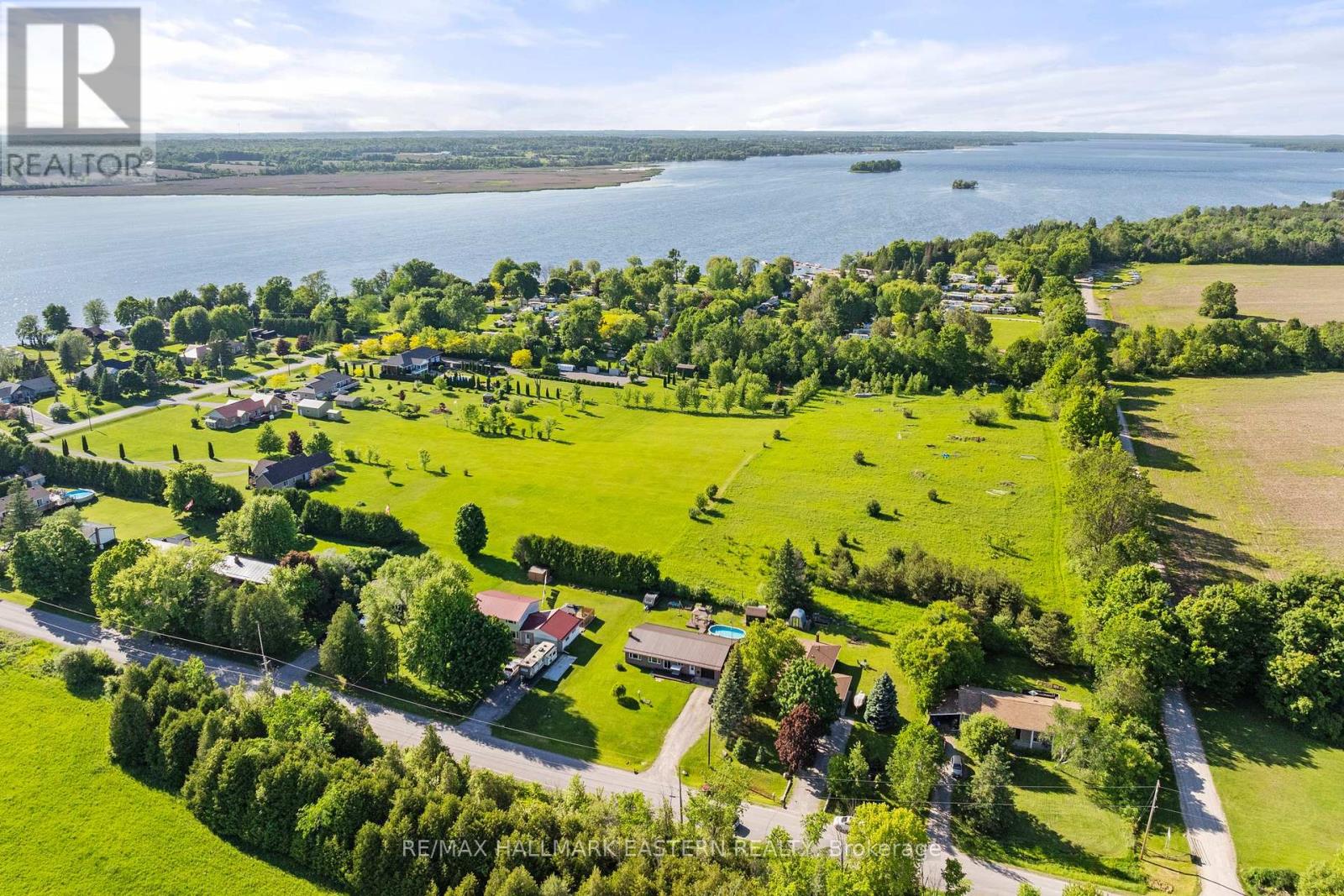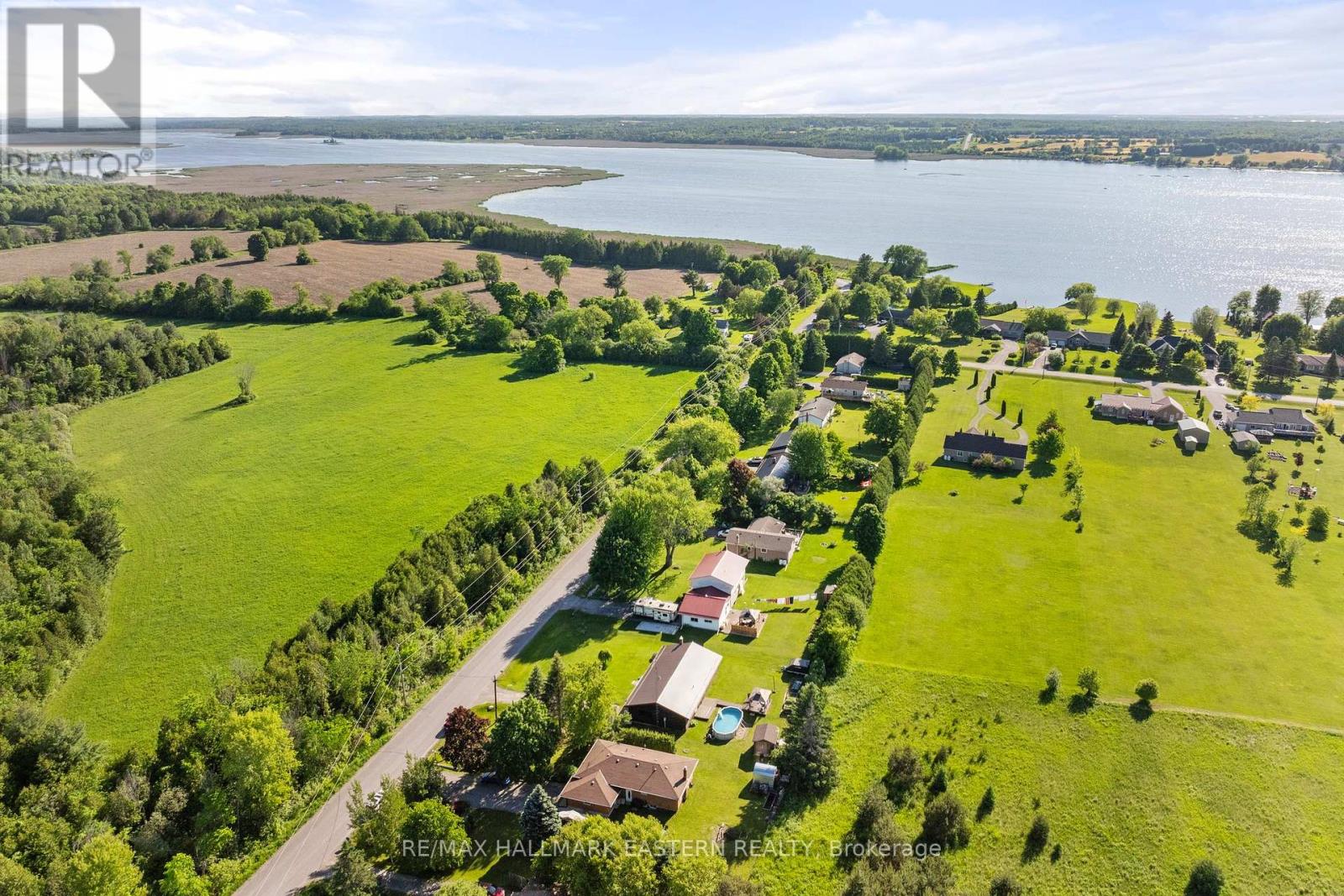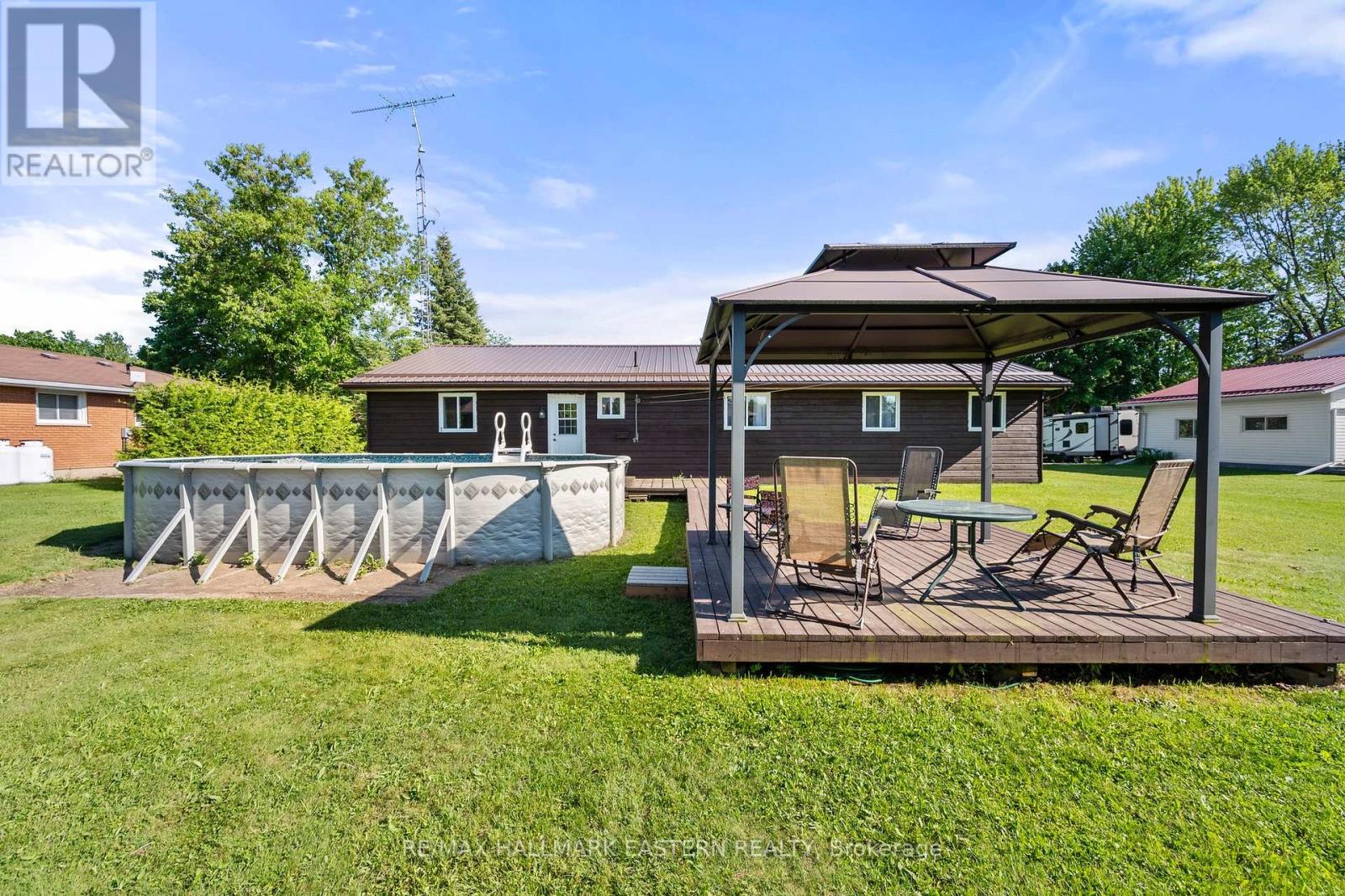90 Edenderry Line Smith-Ennismore-Lakefield, Ontario K0L 1T0
3 Bedroom
2 Bathroom
Bungalow
Fireplace
Above Ground Pool
Baseboard Heaters
$524,900
Nestled in Ennismore, Ontario, this charming 3-bedroom, 2-bathroom country bungalow offers a peaceful retreat, close enough to Pigeon Lake to hear the tranquil sounds of loons calling. The spacious, open-concept living and dining area features a beautiful stone wall behind the pellet stove. Main floor laundry and a large office/den add to the home's functionality. Outdoor living is at its finest with an above-ground pool and walkout deck, perfect for entertaining or relaxing. Additional amenities include an attached garage for ample storage and easy access. Just a 25-minute drive to Peterborough, this home is ideal for a family or anyone seeking a serene country setting (id:27910)
Open House
This property has open houses!
July
7
Sunday
Starts at:
1:00 pm
Ends at:3:00 pm
Property Details
| MLS® Number | X8399164 |
| Property Type | Single Family |
| Community Name | Rural Smith-Ennismore-Lakefield |
| Amenities Near By | Place Of Worship |
| Community Features | School Bus |
| Features | Level |
| Parking Space Total | 5 |
| Pool Type | Above Ground Pool |
| Structure | Deck |
Building
| Bathroom Total | 2 |
| Bedrooms Above Ground | 3 |
| Bedrooms Total | 3 |
| Appliances | Dishwasher, Dryer, Freezer, Refrigerator, Stove, Washer |
| Architectural Style | Bungalow |
| Basement Type | Crawl Space |
| Construction Style Attachment | Detached |
| Exterior Finish | Wood |
| Fireplace Present | Yes |
| Foundation Type | Block |
| Heating Fuel | Electric |
| Heating Type | Baseboard Heaters |
| Stories Total | 1 |
| Type | House |
Parking
| Attached Garage |
Land
| Acreage | No |
| Land Amenities | Place Of Worship |
| Sewer | Septic System |
| Size Irregular | 100 X 150 Ft |
| Size Total Text | 100 X 150 Ft|under 1/2 Acre |
| Surface Water | Lake/pond |
Rooms
| Level | Type | Length | Width | Dimensions |
|---|---|---|---|---|
| Main Level | Kitchen | 3.47 m | 3.26 m | 3.47 m x 3.26 m |
| Main Level | Dining Room | 5.64 m | 3.04 m | 5.64 m x 3.04 m |
| Main Level | Living Room | 5.64 m | 5.61 m | 5.64 m x 5.61 m |
| Main Level | Primary Bedroom | 4.22 m | 3.75 m | 4.22 m x 3.75 m |
| Main Level | Bedroom | 3.75 m | 2.79 m | 3.75 m x 2.79 m |
| Main Level | Bedroom 2 | 3.75 m | 2.72 m | 3.75 m x 2.72 m |
| Main Level | Office | 4.66 m | 3.67 m | 4.66 m x 3.67 m |
| Main Level | Bathroom | 3.75 m | 1.88 m | 3.75 m x 1.88 m |
Utilities
| Cable | Available |









































