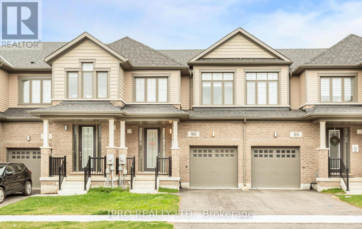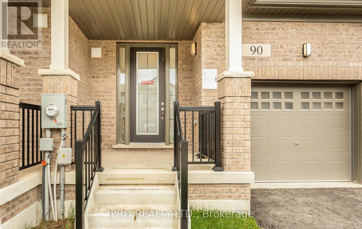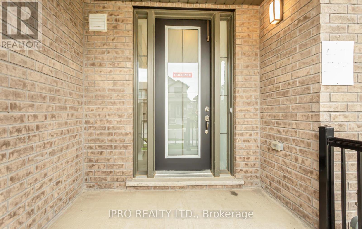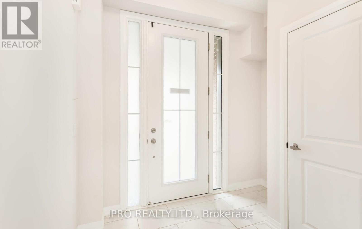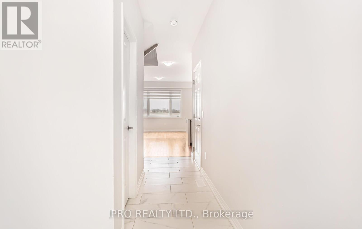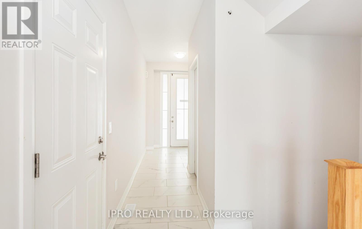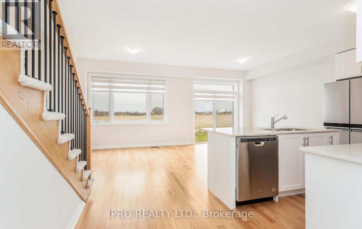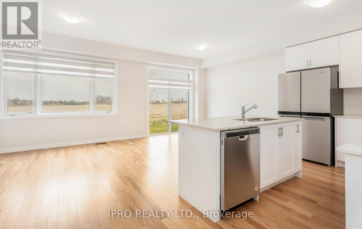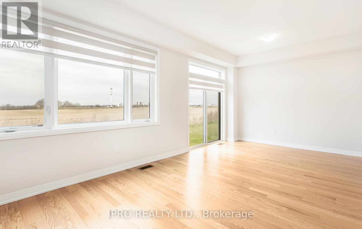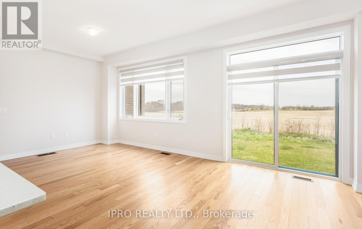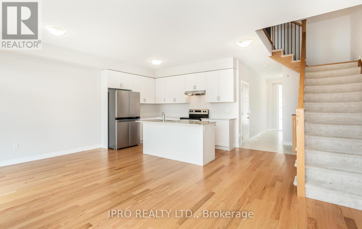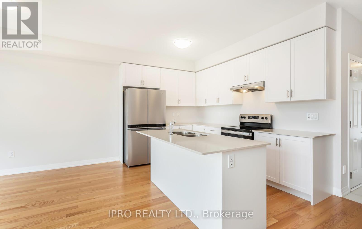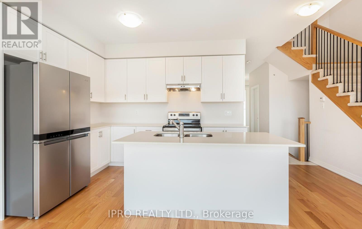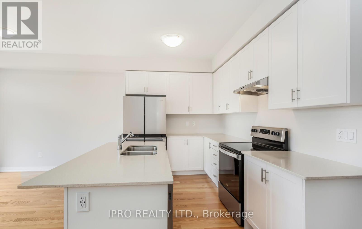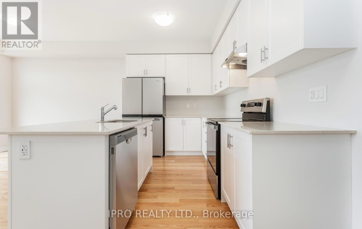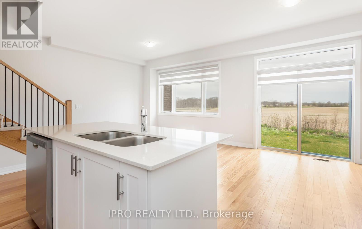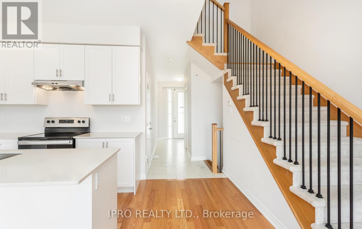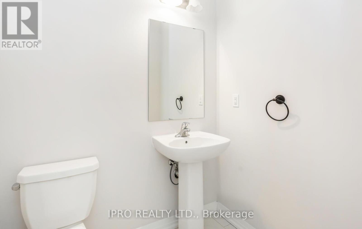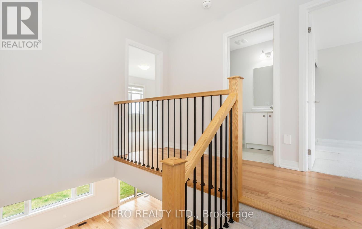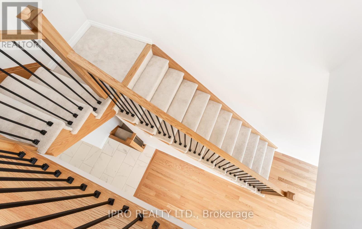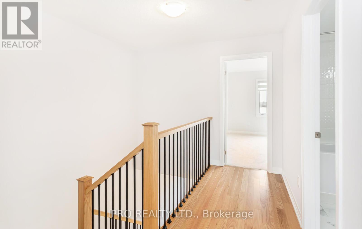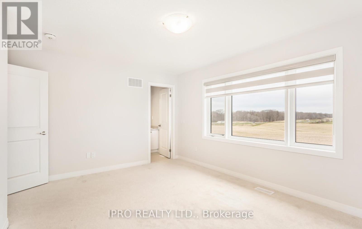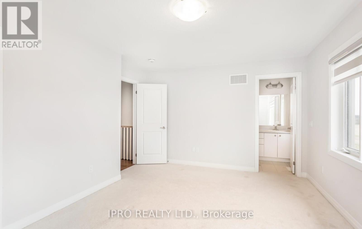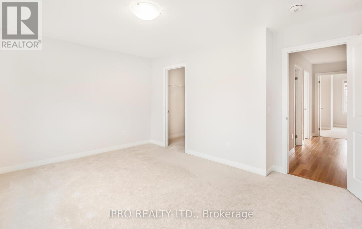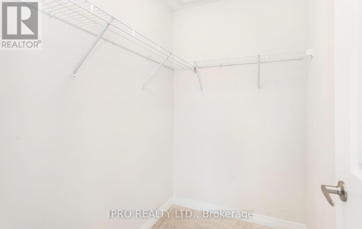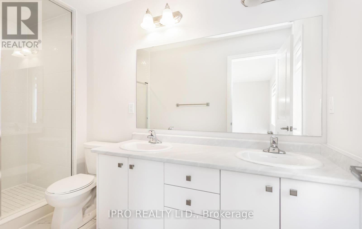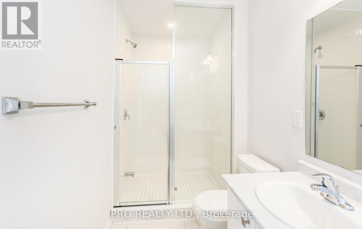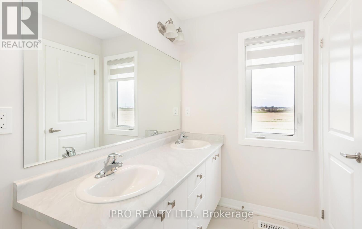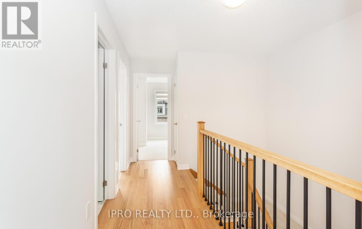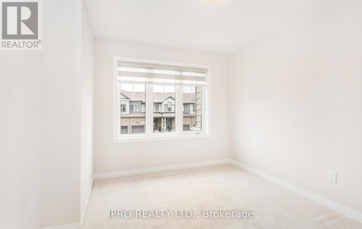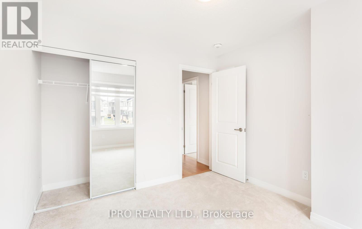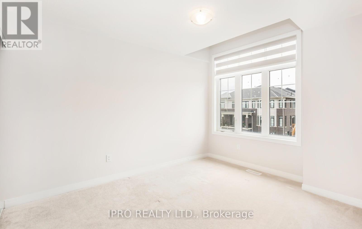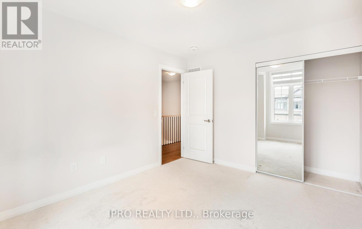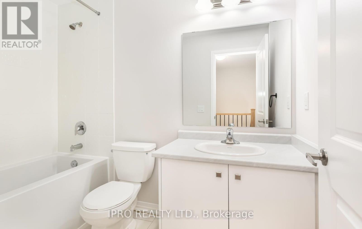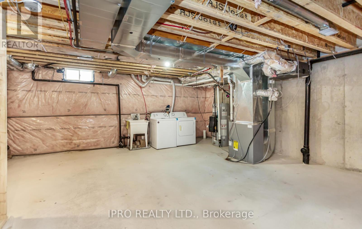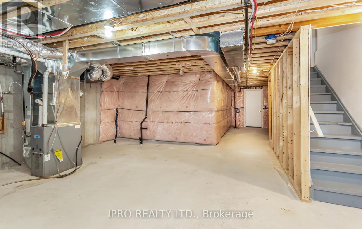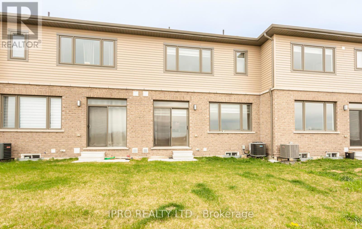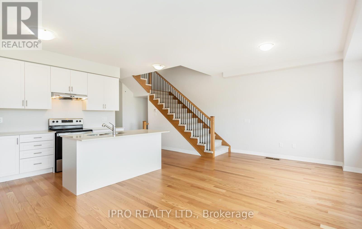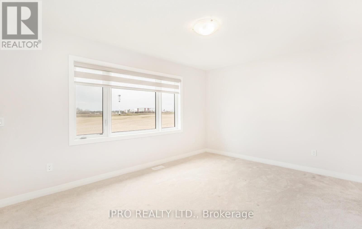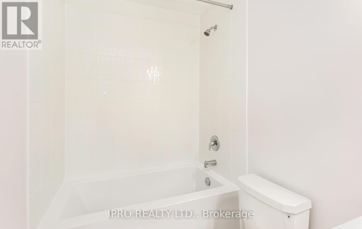3 Bedroom
3 Bathroom
Central Air Conditioning
Forced Air
$759,999
First Time Home Buyer Don't Miss The Opportunity to make this dream residence yours in the Highly Desirable New Community of Mount Hope by Cachet Homes ** Family Friendly ** Vibrant ** Contemporary ** Urban ** Immaculate ** Large ** Tons of High Quality Upgrade From Builder ** Functional Layout ** Filled with Natural Light and Style ** 9ft Ceilings ** Welcoming Foyer ** Direct Garage Entrance ** Large Open Concept Living and Dining, ** Modern Open Kitchen ** All Stainless Steel Appliances, Stainless Steel Sink ** Spacious Dining Area, ** Very Private Over Size Primary Bedroom with Ensuite, Gorgeous Washroom ** Walk In Closet, Well Sized 2nd and 3rd Bedrooms with Large Windows and Large Closet ** School Bus, Close To Park, Golf Club, Shopping Malls, Restaurants, Banks, College, University and All Other Amenities. Easy Access to Hwy 6 and Hwy 403. Communting is a Breeze ** Investors Dream ** Excellent First Time/Young Family Home ** Make This Your Home Today !! **** EXTRAS **** No Maintenance Fee, Freehold Townhome, 2 Parking, Double Sink in Primary Bedroom/Washroom, Hardwood Main Floor. (id:27910)
Property Details
|
MLS® Number
|
X8240812 |
|
Property Type
|
Single Family |
|
Community Name
|
Mount Hope |
|
Parking Space Total
|
2 |
Building
|
Bathroom Total
|
3 |
|
Bedrooms Above Ground
|
3 |
|
Bedrooms Total
|
3 |
|
Basement Type
|
Full |
|
Construction Style Attachment
|
Attached |
|
Cooling Type
|
Central Air Conditioning |
|
Exterior Finish
|
Brick |
|
Heating Fuel
|
Natural Gas |
|
Heating Type
|
Forced Air |
|
Stories Total
|
2 |
|
Type
|
Row / Townhouse |
Parking
Land
|
Acreage
|
No |
|
Size Irregular
|
21 X 95 Ft |
|
Size Total Text
|
21 X 95 Ft |
Rooms
| Level |
Type |
Length |
Width |
Dimensions |
|
Second Level |
Primary Bedroom |
4.6 m |
2.84 m |
4.6 m x 2.84 m |
|
Second Level |
Bedroom 2 |
3.64 m |
3.05 m |
3.64 m x 3.05 m |
|
Second Level |
Bedroom 3 |
3.5 m |
3.5 m |
3.5 m x 3.5 m |
|
Second Level |
Bathroom |
|
|
Measurements not available |
|
Second Level |
Bathroom |
|
|
Measurements not available |
|
Main Level |
Living Room |
6.2 m |
3.35 m |
6.2 m x 3.35 m |
|
Main Level |
Dining Room |
6.2 m |
3.35 m |
6.2 m x 3.35 m |
|
Main Level |
Kitchen |
3.35 m |
2.45 m |
3.35 m x 2.45 m |
|
Main Level |
Bathroom |
|
|
Measurements not available |
|
Main Level |
Foyer |
|
|
Measurements not available |

