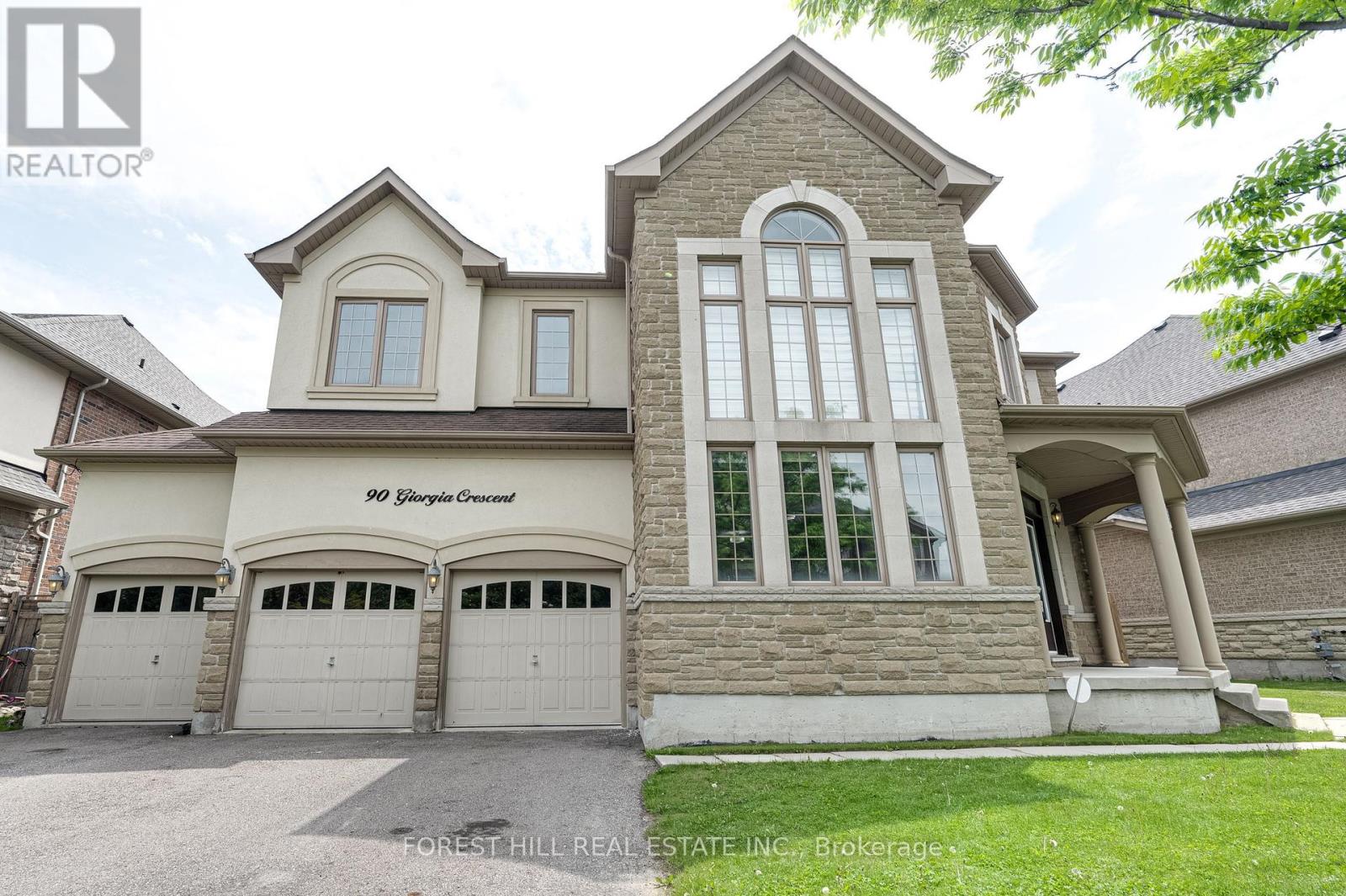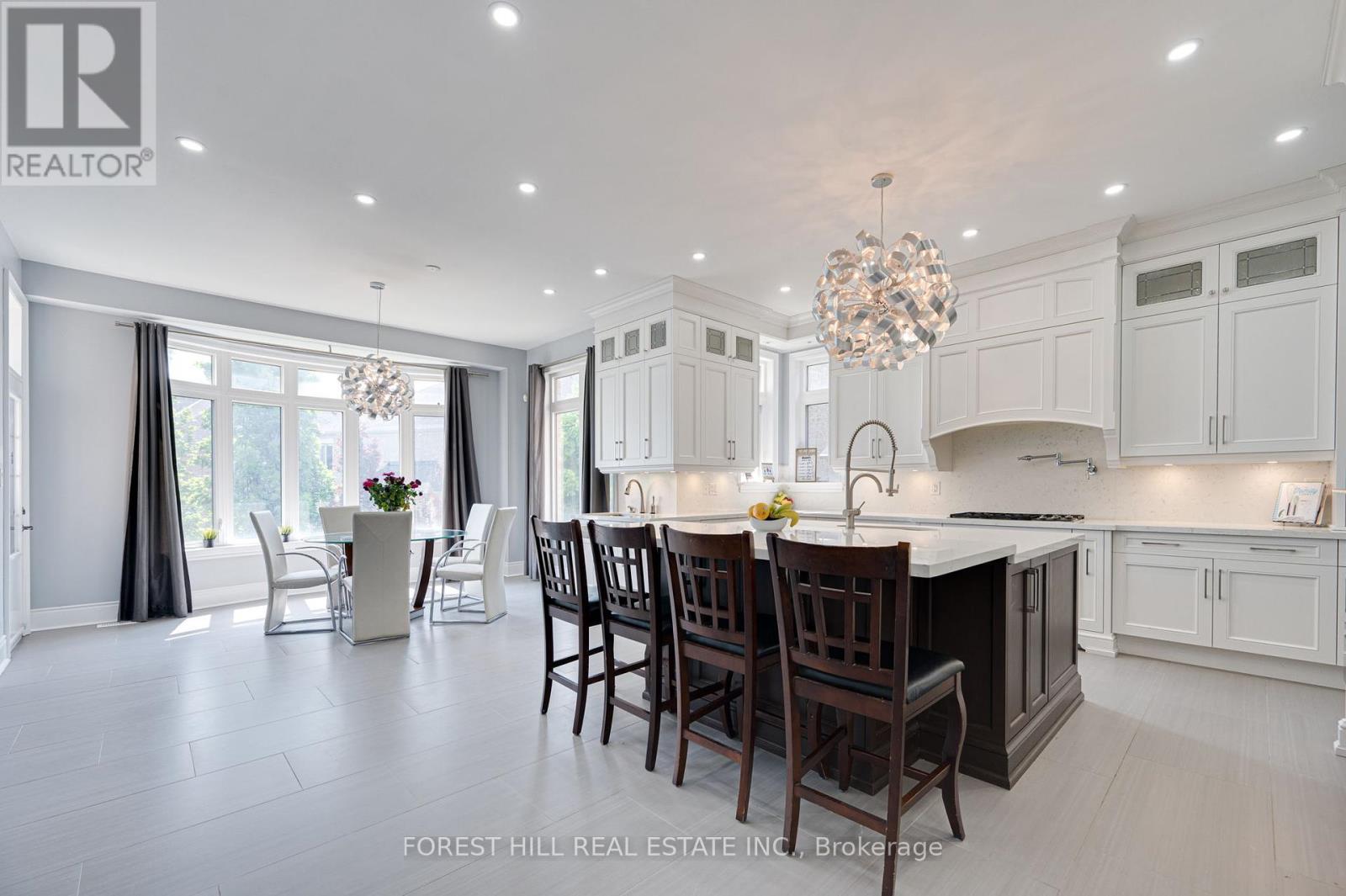6 Bedroom
7 Bathroom
Fireplace
Central Air Conditioning
Forced Air
$2,899,000
Nestled within the tranquility of Mackenzie Ridge, this exquisite estate home offers a serene retreat surrounded by lush forest and natural beauty. As you step inside, you're greeted by an inviting main floor office and an expansive open-concept living room adorned with vaulted ceilings, seamlessly connecting to the formal dining area. The heart of the home lies in the family kitchen, boasting high-end stainless steel appliances, an oversized center island, and a breakfast area overlooking the serene backyard. Upstairs, a bonus loft space awaits, while the primary suite beckons with a formal sitting area, walk-in closet, and a luxurious 6-piece ensuite. Each spacious bedroom boasts its own ensuite and ample closet space, ensuring comfort and privacy for all. The full walk-out basement adds versatility, featuring a second kitchen, two additional bedrooms, and bathrooms, completing this unparalleled offering of luxury living amidst nature's embrace. **** EXTRAS **** Surrounded by lush greenery and close to endless trails, golf courses, and amenities, it's a haven for outdoor enthusiasts and those seeking leisurely living. (id:27910)
Property Details
|
MLS® Number
|
N8366582 |
|
Property Type
|
Single Family |
|
Community Name
|
Rural Vaughan |
|
Parking Space Total
|
9 |
Building
|
Bathroom Total
|
7 |
|
Bedrooms Above Ground
|
4 |
|
Bedrooms Below Ground
|
2 |
|
Bedrooms Total
|
6 |
|
Appliances
|
Dishwasher, Dryer, Hood Fan, Oven, Refrigerator, Washer |
|
Basement Development
|
Finished |
|
Basement Features
|
Walk Out |
|
Basement Type
|
N/a (finished) |
|
Construction Style Attachment
|
Detached |
|
Cooling Type
|
Central Air Conditioning |
|
Exterior Finish
|
Stone, Stucco |
|
Fireplace Present
|
Yes |
|
Foundation Type
|
Concrete |
|
Heating Fuel
|
Natural Gas |
|
Heating Type
|
Forced Air |
|
Stories Total
|
2 |
|
Type
|
House |
|
Utility Water
|
Municipal Water |
Parking
Land
|
Acreage
|
No |
|
Sewer
|
Sanitary Sewer |
|
Size Irregular
|
69.88 X 105.1 Ft |
|
Size Total Text
|
69.88 X 105.1 Ft |
Rooms
| Level |
Type |
Length |
Width |
Dimensions |
|
Second Level |
Bedroom 4 |
4.26 m |
4.26 m |
4.26 m x 4.26 m |
|
Second Level |
Primary Bedroom |
6.21 m |
3.84 m |
6.21 m x 3.84 m |
|
Second Level |
Sitting Room |
4.45 m |
3.29 m |
4.45 m x 3.29 m |
|
Second Level |
Bedroom 2 |
4.26 m |
4.18 m |
4.26 m x 4.18 m |
|
Second Level |
Bedroom 3 |
5.73 m |
3.65 m |
5.73 m x 3.65 m |
|
Main Level |
Living Room |
3.96 m |
4.78 m |
3.96 m x 4.78 m |
|
Main Level |
Dining Room |
4.65 m |
4.9 m |
4.65 m x 4.9 m |
|
Main Level |
Kitchen |
4.26 m |
4.99 m |
4.26 m x 4.99 m |
|
Main Level |
Eating Area |
4.45 m |
3.29 m |
4.45 m x 3.29 m |
|
Main Level |
Office |
3.96 m |
4.78 m |
3.96 m x 4.78 m |
|
Main Level |
Family Room |
4.93 m |
5.05 m |
4.93 m x 5.05 m |










































