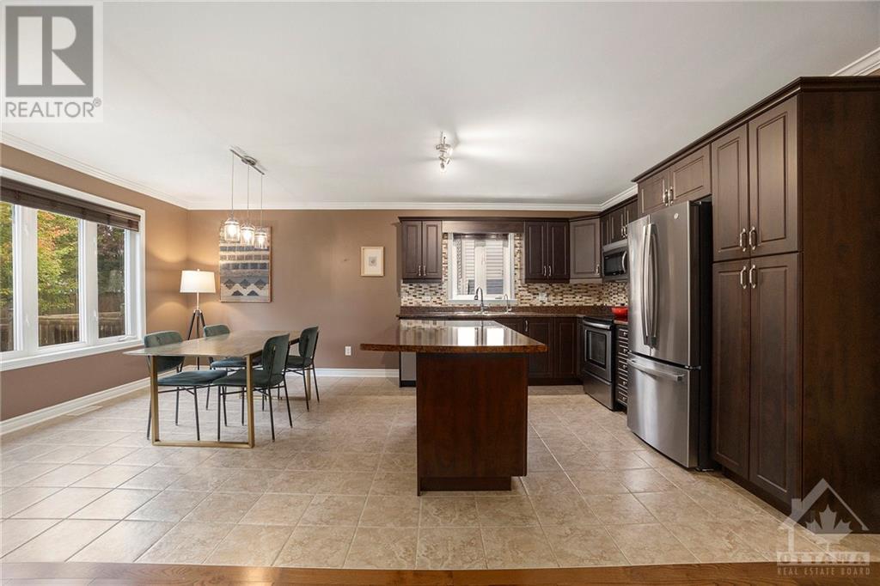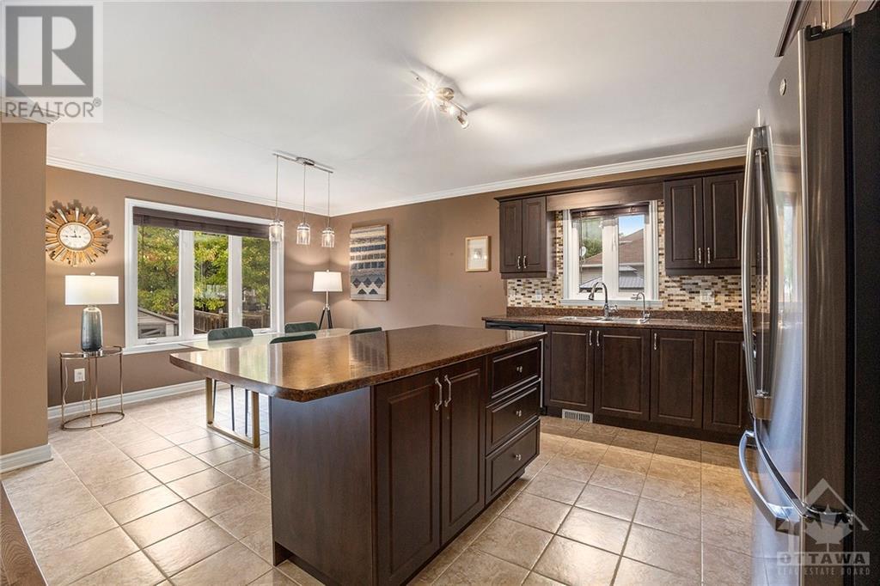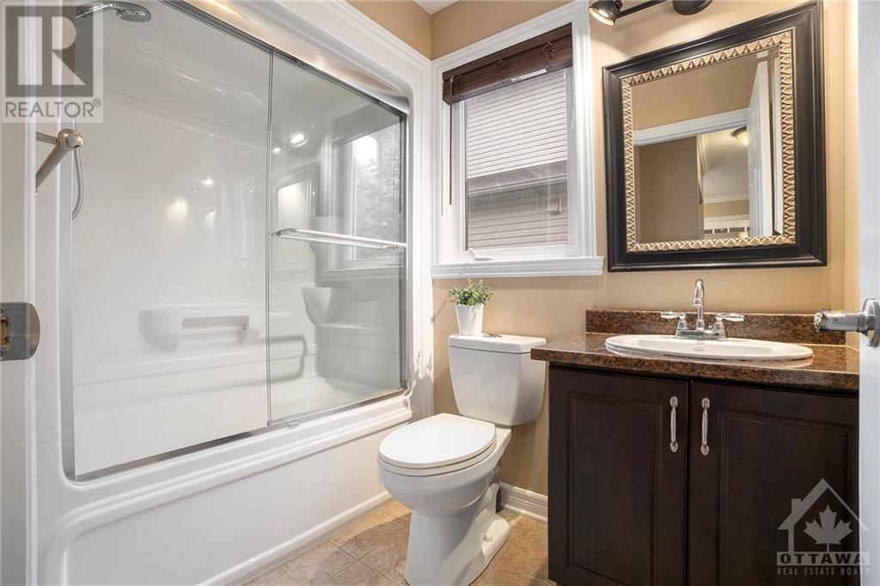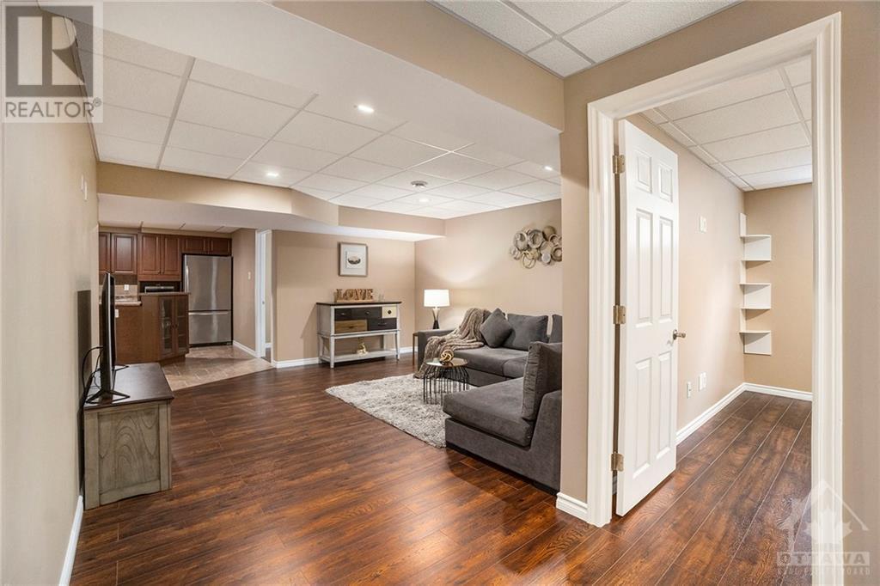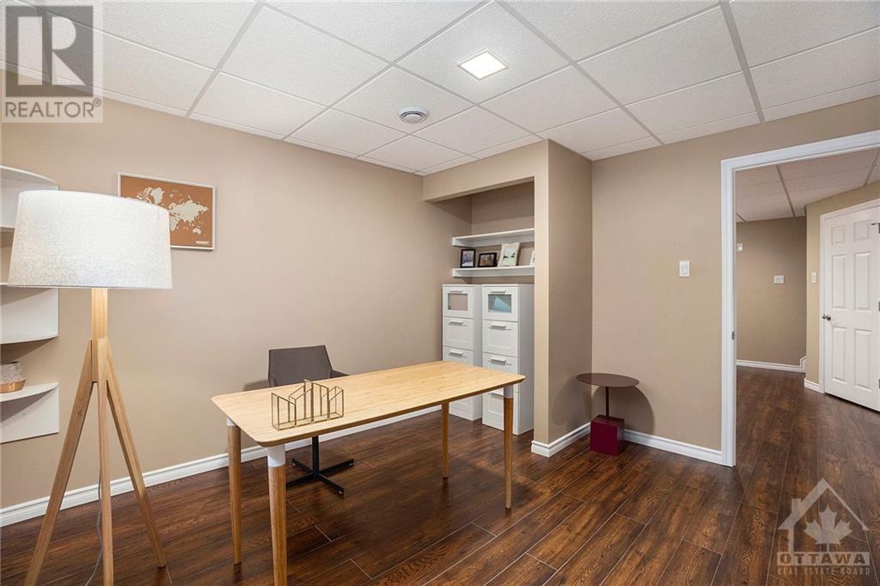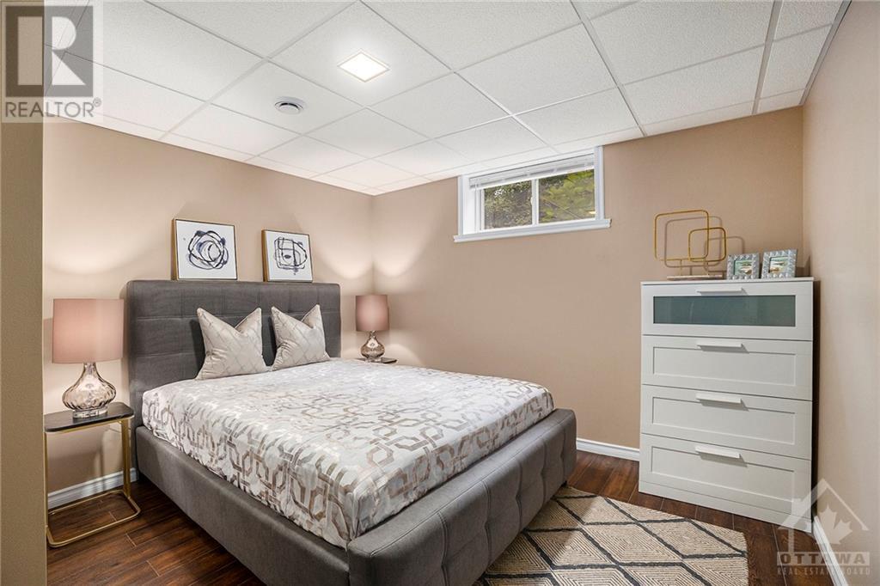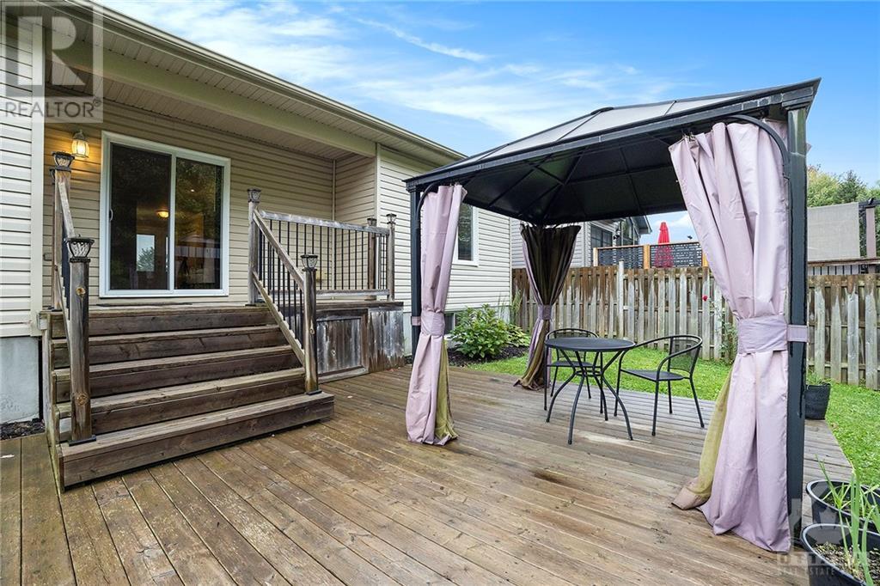4 Bedroom
3 Bathroom
Bungalow
Central Air Conditioning, Air Exchanger
Forced Air
$650,000
Welcome to 90 Giroux St in Limoges, a stunning 2011-built bungalow with no rear neighbours and direct access to nature. This 2+2 bedroom, 3-bathroom home features a double car garage and a fully finished basement with a 2-bedroom in-law suite, complete with kitchenette. The main level boasts hardwood flooring throughout, with tile in the kitchen and foyer, and a bright, open-concept living space. Enjoy the privacy of a fenced yard, backing onto a peaceful forested area, with a spacious 2-level deck perfect for outdoor entertaining. Recent updates include a new fridge, water softener, driveway resealing, and updated lighting fixtures. The home is equipped with forced air natural gas, central A/C with humidity control, a generator hookup, and an electrical upgrade for a car charger. This property offers city amenities with the tranquility of a natural setting. Ideal for families or investors, this home combines comfort, convenience, and great potential. Don’t miss out! (id:28469)
Property Details
|
MLS® Number
|
1413298 |
|
Property Type
|
Single Family |
|
Neigbourhood
|
Limoges |
|
AmenitiesNearBy
|
Recreation Nearby |
|
CommunityFeatures
|
Family Oriented |
|
ParkingSpaceTotal
|
6 |
|
Structure
|
Deck |
Building
|
BathroomTotal
|
3 |
|
BedroomsAboveGround
|
2 |
|
BedroomsBelowGround
|
2 |
|
BedroomsTotal
|
4 |
|
Appliances
|
Refrigerator, Dishwasher, Dryer, Microwave Range Hood Combo, Stove, Washer, Blinds |
|
ArchitecturalStyle
|
Bungalow |
|
BasementDevelopment
|
Finished |
|
BasementType
|
Full (finished) |
|
ConstructedDate
|
2011 |
|
ConstructionStyleAttachment
|
Detached |
|
CoolingType
|
Central Air Conditioning, Air Exchanger |
|
ExteriorFinish
|
Stone, Vinyl |
|
Fixture
|
Drapes/window Coverings |
|
FlooringType
|
Hardwood, Laminate, Tile |
|
FoundationType
|
Poured Concrete |
|
HeatingFuel
|
Natural Gas |
|
HeatingType
|
Forced Air |
|
StoriesTotal
|
1 |
|
Type
|
House |
|
UtilityWater
|
Municipal Water |
Parking
Land
|
Acreage
|
No |
|
FenceType
|
Fenced Yard |
|
LandAmenities
|
Recreation Nearby |
|
Sewer
|
Municipal Sewage System |
|
SizeDepth
|
110 Ft |
|
SizeFrontage
|
49 Ft ,3 In |
|
SizeIrregular
|
49.21 Ft X 110.04 Ft |
|
SizeTotalText
|
49.21 Ft X 110.04 Ft |
|
ZoningDescription
|
R1 |
Rooms
| Level |
Type |
Length |
Width |
Dimensions |
|
Lower Level |
Recreation Room |
|
|
24'11" x 14'0" |
|
Lower Level |
Bedroom |
|
|
11'9" x 11'4" |
|
Lower Level |
Bedroom |
|
|
10'11" x 11'0" |
|
Lower Level |
Utility Room |
|
|
11'5" x 12'7" |
|
Lower Level |
Other |
|
|
14'7" x 11'4" |
|
Lower Level |
5pc Bathroom |
|
|
6'4" x 9'4" |
|
Main Level |
Foyer |
|
|
6'10" x 9'2" |
|
Main Level |
Living Room |
|
|
14'8" x 18'10" |
|
Main Level |
Kitchen |
|
|
12'4" x 8'11" |
|
Main Level |
Dining Room |
|
|
12'4" x 10'8" |
|
Main Level |
Laundry Room |
|
|
10'11" x 7'0" |
|
Main Level |
Primary Bedroom |
|
|
12'10" x 22'2" |
|
Main Level |
Other |
|
|
3'8" x 7'11" |
|
Main Level |
3pc Ensuite Bath |
|
|
5'3" x 9'3" |
|
Main Level |
Bedroom |
|
|
10'10" x 14'0" |
|
Main Level |
4pc Bathroom |
|
|
5'3" x 7'11" |
Utilities










