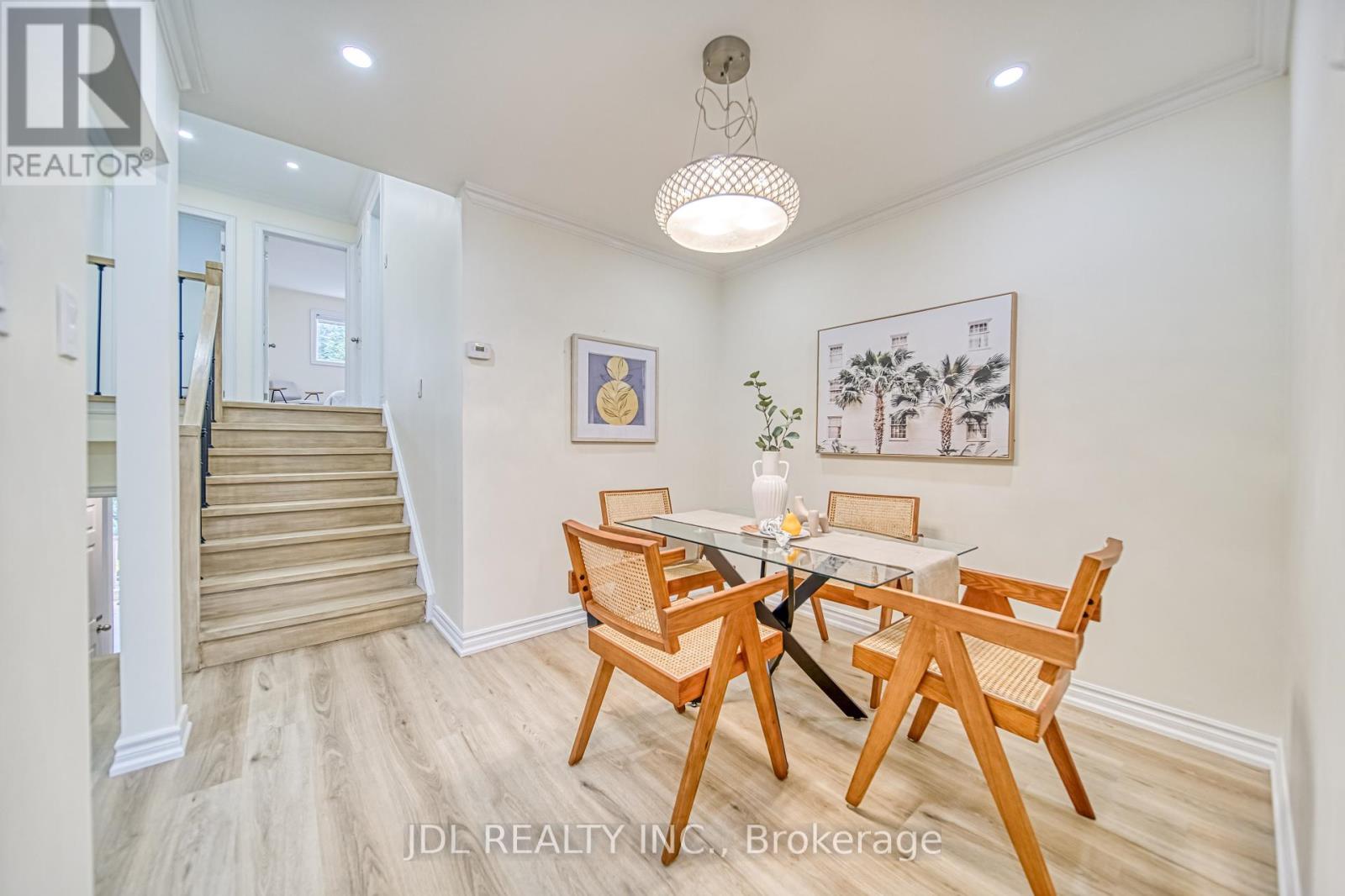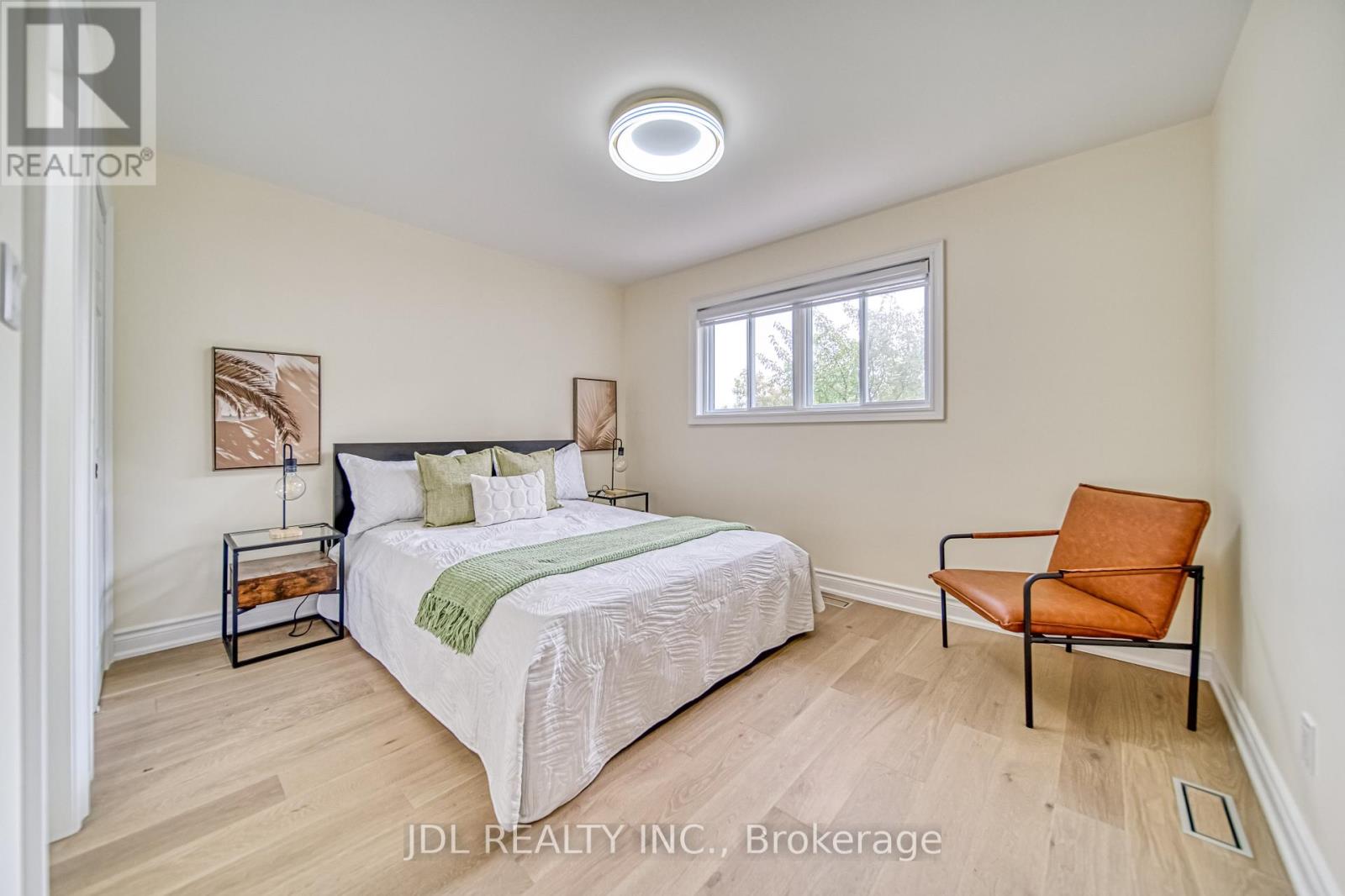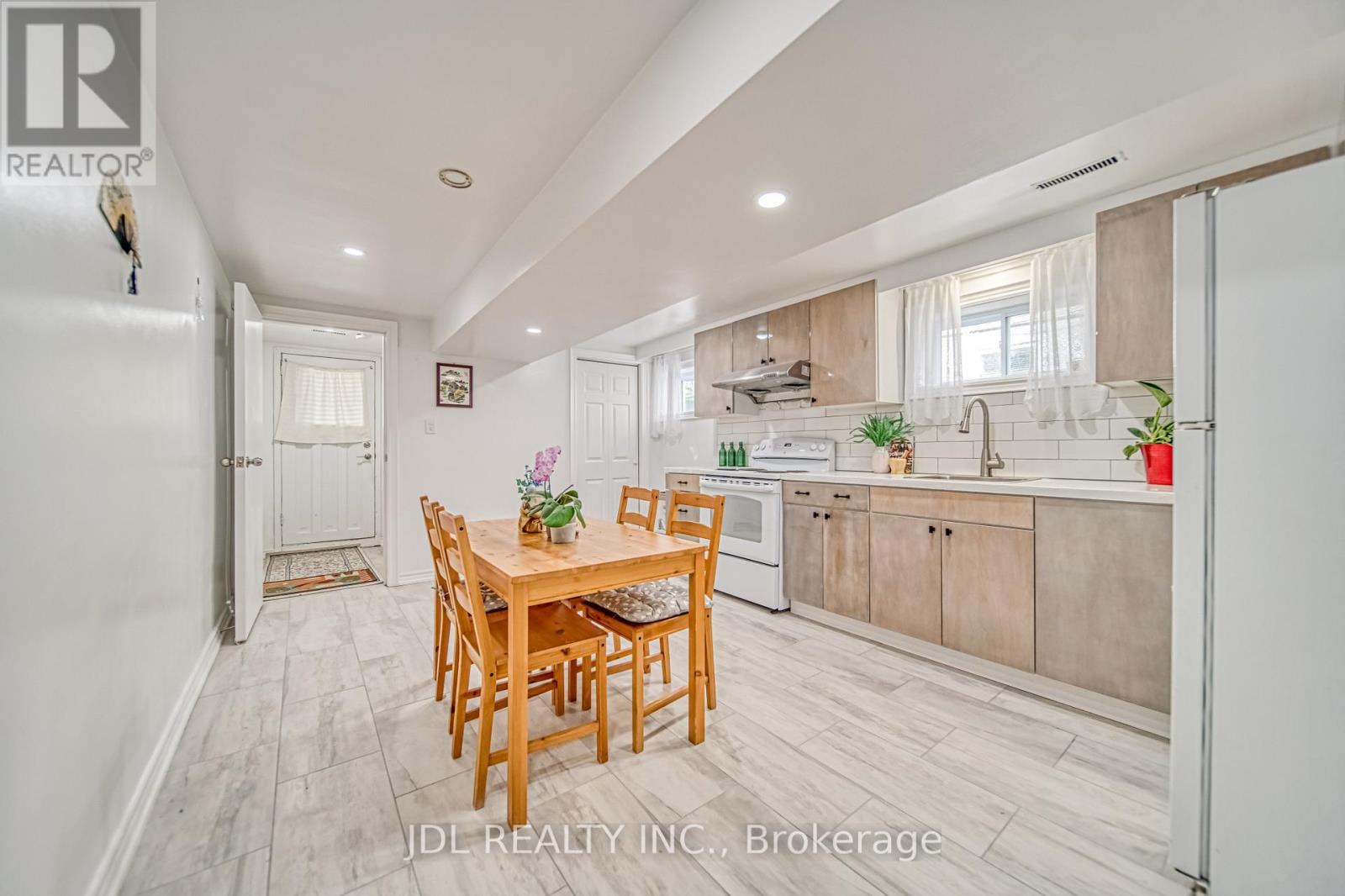90 Glendower Circuit Toronto (L'amoreaux), Ontario M1T 2Z4
$999,000
***A Must See Stunning Income Property! ***Rare 5-level backsplit Semi incl 3 units with each separated entrance/walkout. This spacious and versatile home features 5+2 bedrooms + 2 full size kitchens plus one small kitchen + 4 bathrooms +2 sets of laundry units, accommodating a variety of needs for large families or investors with income potential! With 3 separate entrances, you will enjoy added privacy and flexibility. Lovely ample backyard with Deck& interlocking & garden with great privacy. Absolutely ready to move in with recent renovation and numerous upgrades throughout the house (over $200k) plus fully finished basement. Freshly painted with new flooring, upgraded light fixtures, kitchen cabinets & countertop, and washrooms. Located in a family-friendly area of L'Amoreaux. Just Steps To Bus Stops, Supermarkets, Restaurants, Schools, Parks And Much More. Minutes To Mall, Easy Access To Highways. Other upgrades: Window (2024), Interlocking & driveway (2024), Washer & Dryer (2022), Deck (2017), Roof (2013), AC (2014). Hot Water Tank (2014 Rental). **** EXTRAS **** Include all Existing S/S Appliances, Brand new Whirlpool Stove, Fridge, Range hood, Washer, Dryer. All electrical light fixtures and window coverings. (id:27910)
Open House
This property has open houses!
2:00 pm
Ends at:5:00 pm
2:00 pm
Ends at:5:00 pm
2:00 pm
Ends at:5:00 pm
2:00 pm
Ends at:5:00 pm
Property Details
| MLS® Number | E9366466 |
| Property Type | Single Family |
| Community Name | L'Amoreaux |
| Features | Lane, Carpet Free |
| ParkingSpaceTotal | 4 |
Building
| BathroomTotal | 4 |
| BedroomsAboveGround | 5 |
| BedroomsBelowGround | 2 |
| BedroomsTotal | 7 |
| BasementDevelopment | Finished |
| BasementFeatures | Separate Entrance, Walk Out |
| BasementType | N/a (finished) |
| ConstructionStyleAttachment | Semi-detached |
| ConstructionStyleSplitLevel | Backsplit |
| CoolingType | Central Air Conditioning |
| ExteriorFinish | Brick |
| FlooringType | Ceramic, Vinyl, Laminate |
| FoundationType | Poured Concrete |
| HeatingFuel | Natural Gas |
| HeatingType | Forced Air |
| Type | House |
| UtilityWater | Municipal Water |
Parking
| Garage |
Land
| Acreage | No |
| Sewer | Sanitary Sewer |
| SizeDepth | 125 Ft |
| SizeFrontage | 31 Ft ,3 In |
| SizeIrregular | 31.28 X 125.05 Ft |
| SizeTotalText | 31.28 X 125.05 Ft |
Rooms
| Level | Type | Length | Width | Dimensions |
|---|---|---|---|---|
| Basement | Bedroom | Measurements not available | ||
| Basement | Bedroom 2 | Measurements not available | ||
| Main Level | Living Room | Measurements not available | ||
| Main Level | Dining Room | Measurements not available | ||
| Main Level | Kitchen | Measurements not available | ||
| Main Level | Office | Measurements not available | ||
| Upper Level | Primary Bedroom | Measurements not available | ||
| Upper Level | Bedroom 2 | Measurements not available | ||
| Upper Level | Bedroom 3 | Measurements not available | ||
| Ground Level | Living Room | Measurements not available | ||
| Ground Level | Bedroom | Measurements not available | ||
| Ground Level | Bedroom 2 | Measurements not available |

































