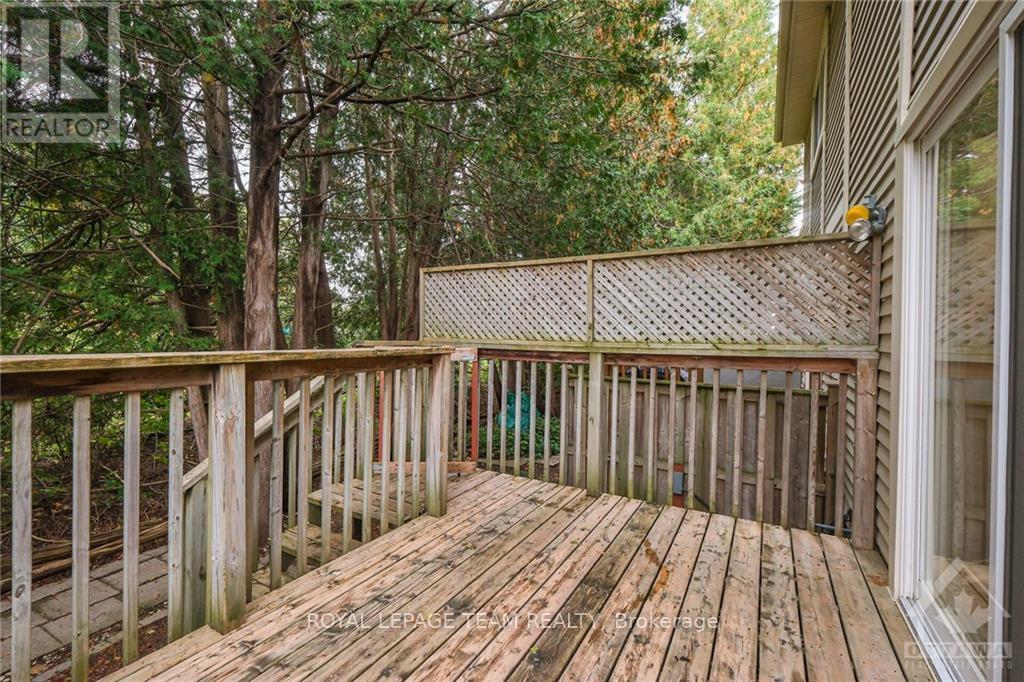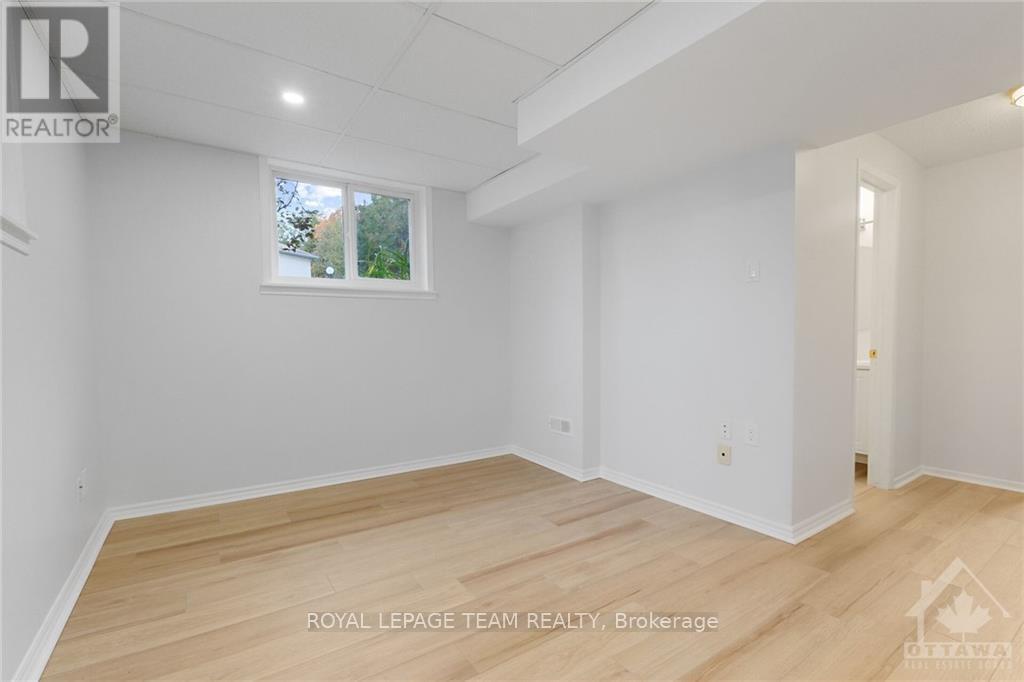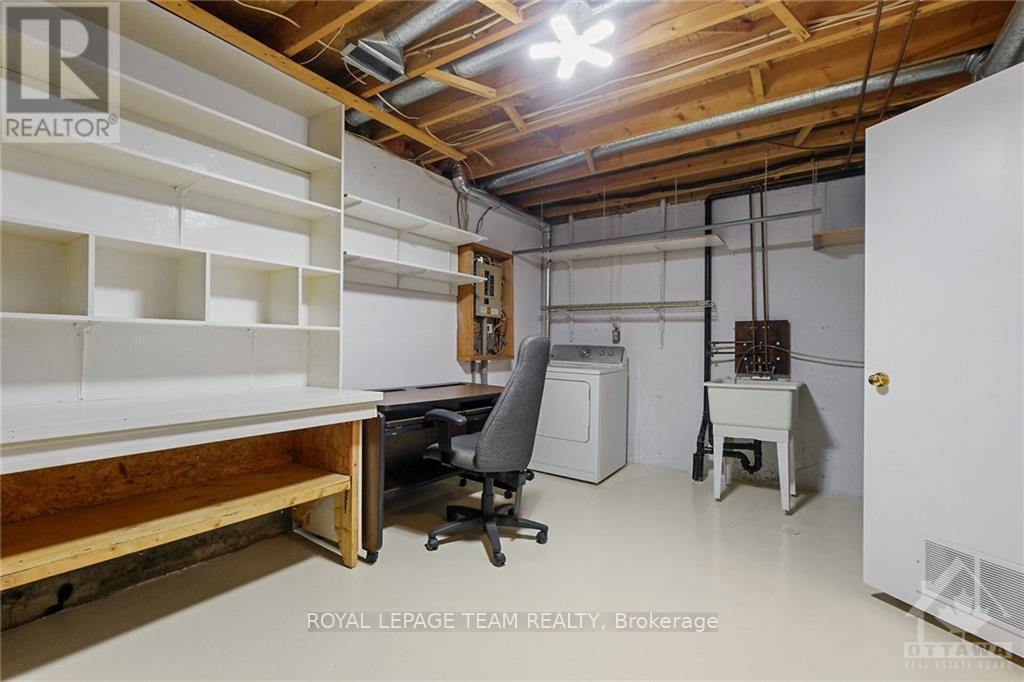3 Bedroom
2 Bathroom
1,800 - 1,999 ft2
Fireplace
Central Air Conditioning
Forced Air
$454,900Maintenance, Insurance
$461.33 Monthly
Beautifully renovated 3 bdrm end unit backing onto wooded area. Lvgrm with a cozy wood burning fireplace and patio doors to a fully fenced deck. Note the newly added pot lights in the lvgrm plus new light fixtures, door handles, electrical switches/plugs throughout. Fabulous kitchen with ample white cupboards, modern hood fan, and attractive bay window. Spacious dining room also with a large window for plenty of natural light. Master bdrm features wall to wall closet with built-in shelving. Renovated main bathroom. Finished basement features a spacious family room/office with 2 good sized windows, a 2 pce bathroom and a large storage/laundry room with ample shelving and a built-in work bench. New laminate flooring on all levels. 2 parking spaces directly in front. A fabulous opportunity to own this desirable unit in a quiet neighborhood with no through traffic. Mint condition throughout. Walking distance to shopping, transit, schools and parks. Quick possession possible., Flooring: Laminate (id:28469)
Property Details
|
MLS® Number
|
X9523158 |
|
Property Type
|
Single Family |
|
Community Name
|
9002 - Kanata - Katimavik |
|
Amenities Near By
|
Public Transit, Park |
|
Community Features
|
Pet Restrictions |
|
Parking Space Total
|
2 |
|
Structure
|
Deck |
Building
|
Bathroom Total
|
2 |
|
Bedrooms Above Ground
|
3 |
|
Bedrooms Total
|
3 |
|
Amenities
|
Visitor Parking, Fireplace(s) |
|
Appliances
|
Water Heater, Dishwasher, Hood Fan, Refrigerator, Stove |
|
Basement Development
|
Finished |
|
Basement Type
|
Full (finished) |
|
Cooling Type
|
Central Air Conditioning |
|
Fireplace Present
|
Yes |
|
Foundation Type
|
Concrete |
|
Half Bath Total
|
1 |
|
Heating Fuel
|
Wood |
|
Heating Type
|
Forced Air |
|
Stories Total
|
2 |
|
Size Interior
|
1,800 - 1,999 Ft2 |
|
Type
|
Row / Townhouse |
|
Utility Water
|
Municipal Water |
Land
|
Acreage
|
No |
|
Fence Type
|
Fenced Yard |
|
Land Amenities
|
Public Transit, Park |
|
Zoning Description
|
Residential |
Rooms
| Level |
Type |
Length |
Width |
Dimensions |
|
Second Level |
Primary Bedroom |
4.62 m |
3.04 m |
4.62 m x 3.04 m |
|
Second Level |
Bedroom |
3.02 m |
2.56 m |
3.02 m x 2.56 m |
|
Second Level |
Bedroom |
2.74 m |
2.56 m |
2.74 m x 2.56 m |
|
Second Level |
Bathroom |
2.51 m |
2.2 m |
2.51 m x 2.2 m |
|
Basement |
Laundry Room |
3.2 m |
5.25 m |
3.2 m x 5.25 m |
|
Basement |
Other |
1.85 m |
3.17 m |
1.85 m x 3.17 m |
|
Basement |
Family Room |
2.76 m |
3.65 m |
2.76 m x 3.65 m |
|
Basement |
Bathroom |
1.93 m |
1.57 m |
1.93 m x 1.57 m |
|
Main Level |
Living Room |
5.28 m |
3.32 m |
5.28 m x 3.32 m |
|
Main Level |
Dining Room |
2.99 m |
3.2 m |
2.99 m x 3.2 m |
|
Main Level |
Kitchen |
2.74 m |
3.2 m |
2.74 m x 3.2 m |
































