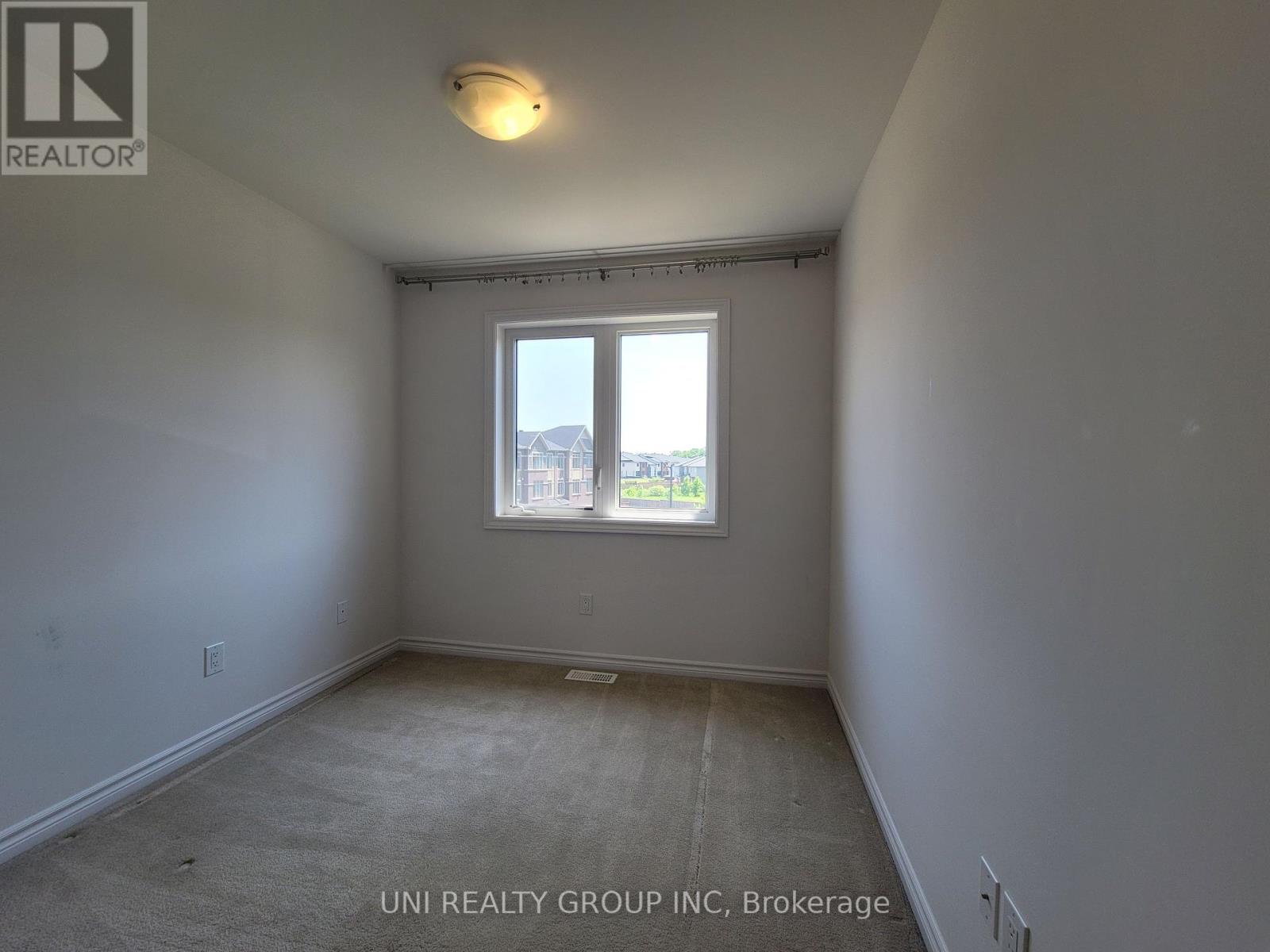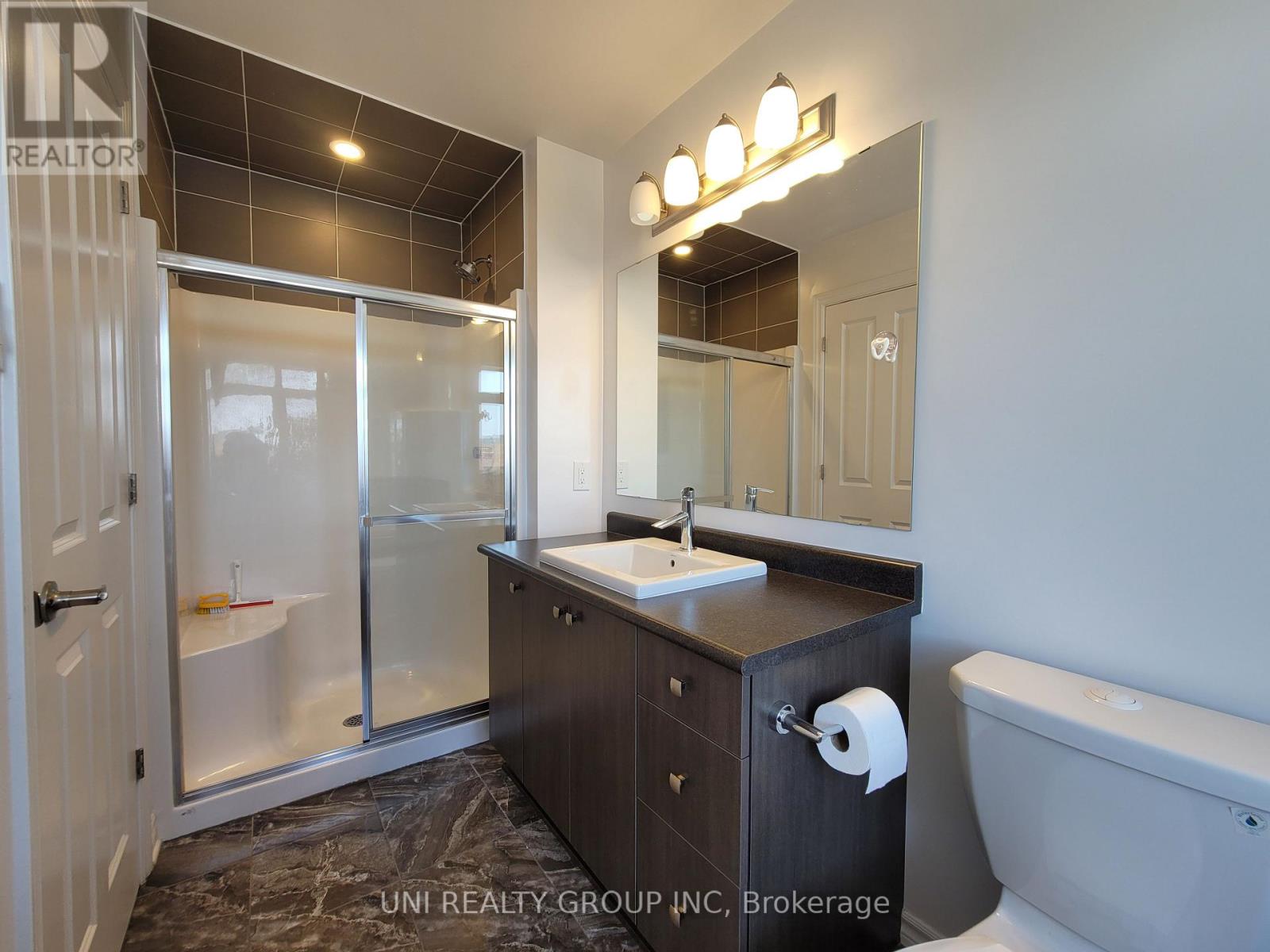90 Nutting Crescent Ottawa, Ontario K4M 0C3
$2,650 Monthly
Stunning year 2017 executive freehold energy star townhome, 3bed/ 3bath Claridge Darwin model in the heart of Riverside South, with 1800 sqft. Main floor Offers the cozy family room, 2 piece powder room, and a walkout to your private fully fenced backyard. The 2nd level offers bright open concept kitchen comes with upgraded granite counter tops, stainless steel appliances, hardwood and ceramic floors, and a balcony with beautiful view, a spacious dinning room and den. 3rd floor feature 3 generous sized bedrooms with a primary bedroom that offers walk-in closet along with a 4 piece en suite. Finished basement with rec room and laundry room. Some of the pictures are virtually staged. It's available from June 1st. No pets, no smoking. 24 hours irrevocable for all offers. (id:28469)
Property Details
| MLS® Number | X12058731 |
| Property Type | Single Family |
| Neigbourhood | Riverside South |
| Community Name | 2602 - Riverside South/Gloucester Glen |
| Amenities Near By | Park |
| Parking Space Total | 3 |
Building
| Bathroom Total | 3 |
| Bedrooms Above Ground | 3 |
| Bedrooms Total | 3 |
| Appliances | Dishwasher, Dryer, Stove, Washer, Refrigerator |
| Basement Development | Finished |
| Basement Type | Full (finished) |
| Construction Style Attachment | Attached |
| Cooling Type | Central Air Conditioning |
| Exterior Finish | Brick |
| Foundation Type | Concrete |
| Half Bath Total | 1 |
| Heating Fuel | Natural Gas |
| Heating Type | Forced Air |
| Stories Total | 3 |
| Type | Row / Townhouse |
| Utility Water | Municipal Water |
Parking
| Attached Garage | |
| Garage |
Land
| Acreage | No |
| Land Amenities | Park |
| Sewer | Sanitary Sewer |
| Size Depth | 77 Ft ,7 In |
| Size Frontage | 18 Ft ,6 In |
| Size Irregular | 18.53 X 77.65 Ft ; 0 |
| Size Total Text | 18.53 X 77.65 Ft ; 0 |
Rooms
| Level | Type | Length | Width | Dimensions |
|---|---|---|---|---|
| Second Level | Dining Room | 4.08 m | 3.37 m | 4.08 m x 3.37 m |
| Second Level | Great Room | 5.46 m | 4.57 m | 5.46 m x 4.57 m |
| Second Level | Office | 2.46 m | 3.04 m | 2.46 m x 3.04 m |
| Second Level | Kitchen | 2.97 m | 3.45 m | 2.97 m x 3.45 m |
| Third Level | Primary Bedroom | 3.47 m | 4.62 m | 3.47 m x 4.62 m |
| Third Level | Bedroom | 2.69 m | 3.04 m | 2.69 m x 3.04 m |
| Third Level | Bedroom | 2.69 m | 2.74 m | 2.69 m x 2.74 m |
| Main Level | Family Room | 4.36 m | 3.93 m | 4.36 m x 3.93 m |















































