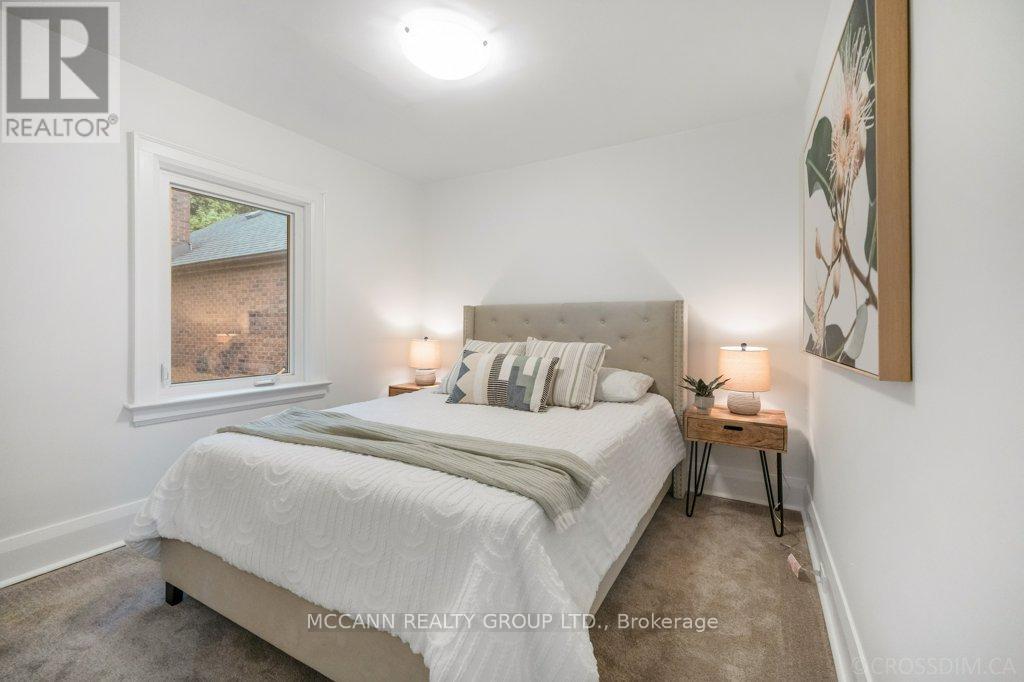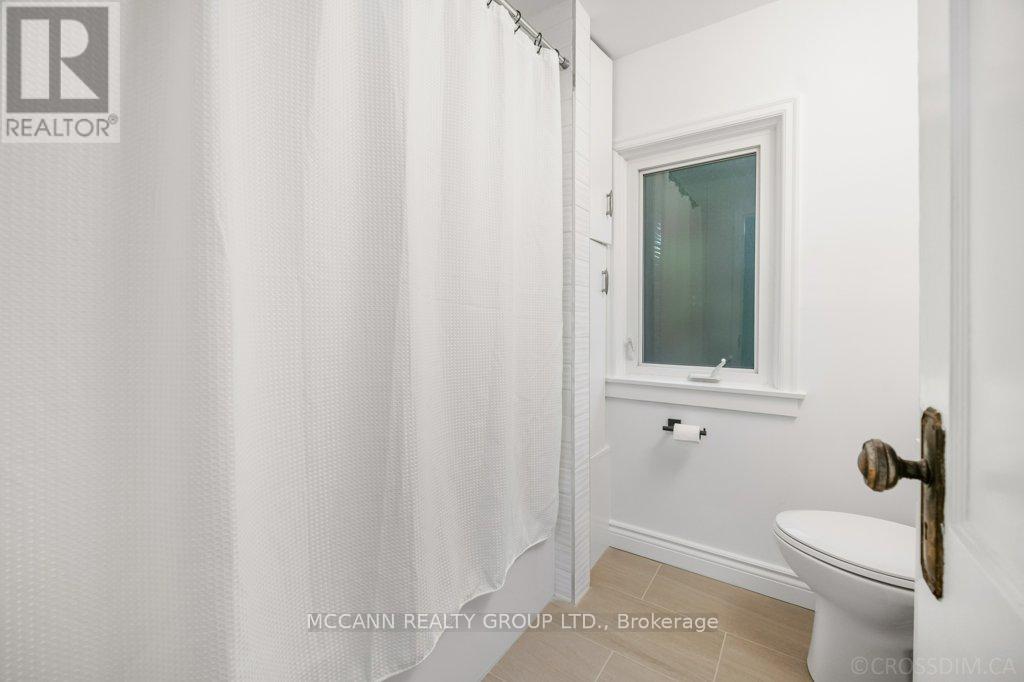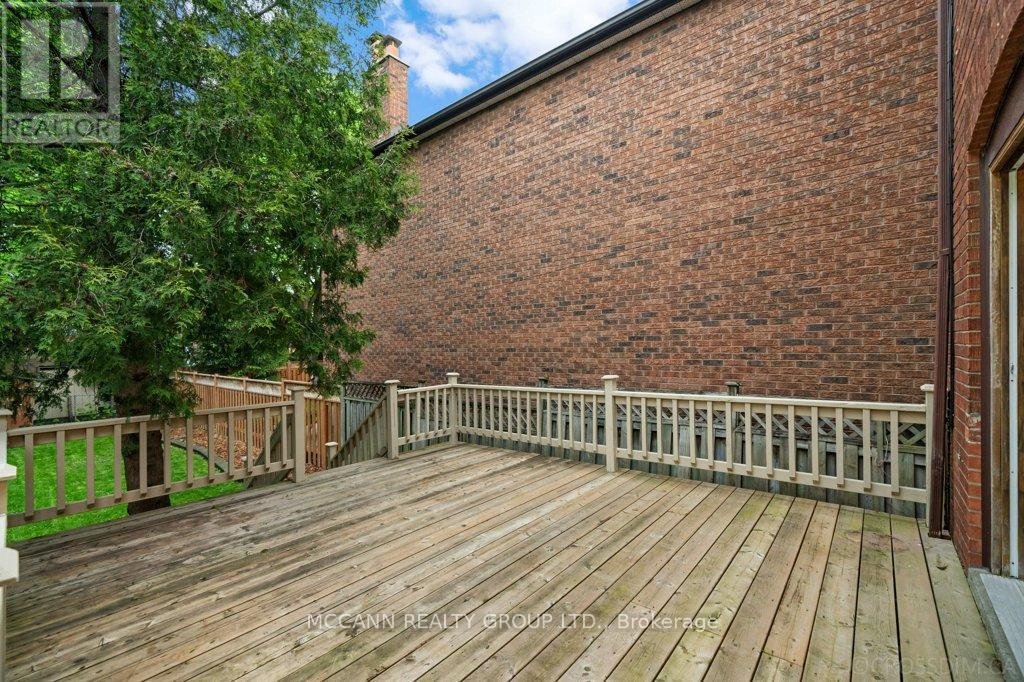3 Bedroom
2 Bathroom
Fireplace
Central Air Conditioning
Forced Air
$1,899,000
Amazing Opportunity to Live in Bedford Park, East Side - 5 min. Walk to TTC, Wanless Park. Renovated Detached 3 Bedroom Home Having A Very Private Deck & Garden. Perfect Home to Add the Future Family Room and Still Have an Amazing Back Yard. This Home You Don't Need To Out Grow. Front Pad Parking & Mutual Drive With A Charming Front Porch. Generous Room Sizes & Large Windows Giving Lots Of Natural Light To Each Room. Renovated Kitchen with Granite Countertops & Walk-out Deck. The Primary Bedroom Has California Shutters For Additional Privacy And A Large Walk-In Closet. Renovated Upper Floor Bathroom Done In 2024. Open Concept Living Rm & Dining Rm with Hardwood Floors, Side Entrance, Recreation Room with 3 Piece Bathrm, Great Storage Space, Cedar Closet, Laundry Area with Laundry Sink. Updated Electrical with Certificate, Roofing (2019). Fireplace In The Living Room Is As. Walk to Shops, Fine Dining, Bedford Park & Lawrence Park Schools And So Much More! Wonderful Family Home in a Great Location. (id:27910)
Open House
This property has open houses!
Starts at:
2:00 pm
Ends at:
4:00 pm
Property Details
|
MLS® Number
|
C8432458 |
|
Property Type
|
Single Family |
|
Community Name
|
Lawrence Park North |
|
Parking Space Total
|
1 |
Building
|
Bathroom Total
|
2 |
|
Bedrooms Above Ground
|
3 |
|
Bedrooms Total
|
3 |
|
Appliances
|
Blinds, Dishwasher, Dryer, Refrigerator, Stove, Washer |
|
Basement Development
|
Finished |
|
Basement Type
|
N/a (finished) |
|
Construction Style Attachment
|
Detached |
|
Cooling Type
|
Central Air Conditioning |
|
Exterior Finish
|
Brick |
|
Fireplace Present
|
Yes |
|
Foundation Type
|
Unknown |
|
Heating Fuel
|
Natural Gas |
|
Heating Type
|
Forced Air |
|
Stories Total
|
2 |
|
Type
|
House |
|
Utility Water
|
Municipal Water |
Land
|
Acreage
|
No |
|
Sewer
|
Sanitary Sewer |
|
Size Irregular
|
25 X 125 Ft |
|
Size Total Text
|
25 X 125 Ft |
Rooms
| Level |
Type |
Length |
Width |
Dimensions |
|
Second Level |
Primary Bedroom |
3.01 m |
4.68 m |
3.01 m x 4.68 m |
|
Second Level |
Bedroom 2 |
2.45 m |
3.12 m |
2.45 m x 3.12 m |
|
Second Level |
Bedroom 3 |
3.05 m |
3.11 m |
3.05 m x 3.11 m |
|
Basement |
Recreational, Games Room |
8.36 m |
5.42 m |
8.36 m x 5.42 m |
|
Basement |
Laundry Room |
3.77 m |
1.2 m |
3.77 m x 1.2 m |
|
Main Level |
Living Room |
4.56 m |
3.58 m |
4.56 m x 3.58 m |
|
Main Level |
Dining Room |
4.14 m |
3 m |
4.14 m x 3 m |
|
Main Level |
Kitchen |
4.01 m |
2.51 m |
4.01 m x 2.51 m |






































