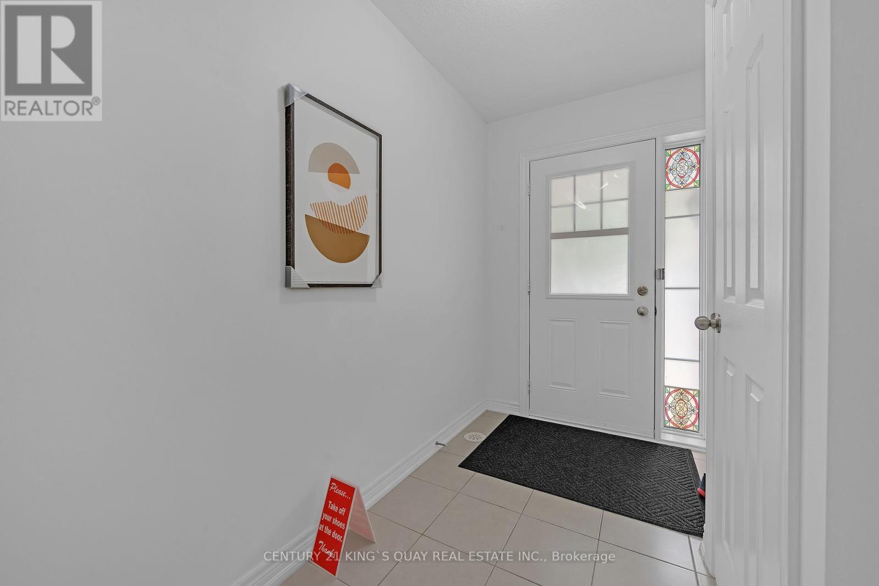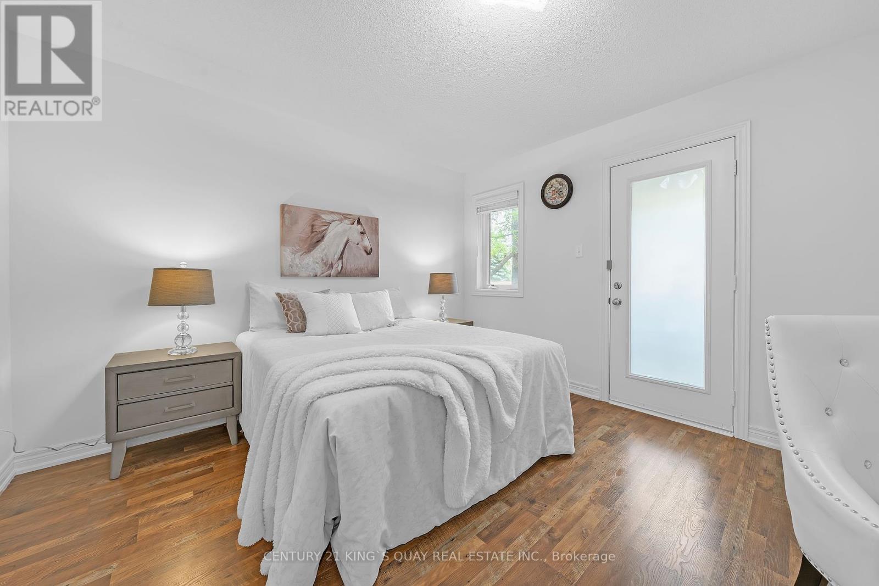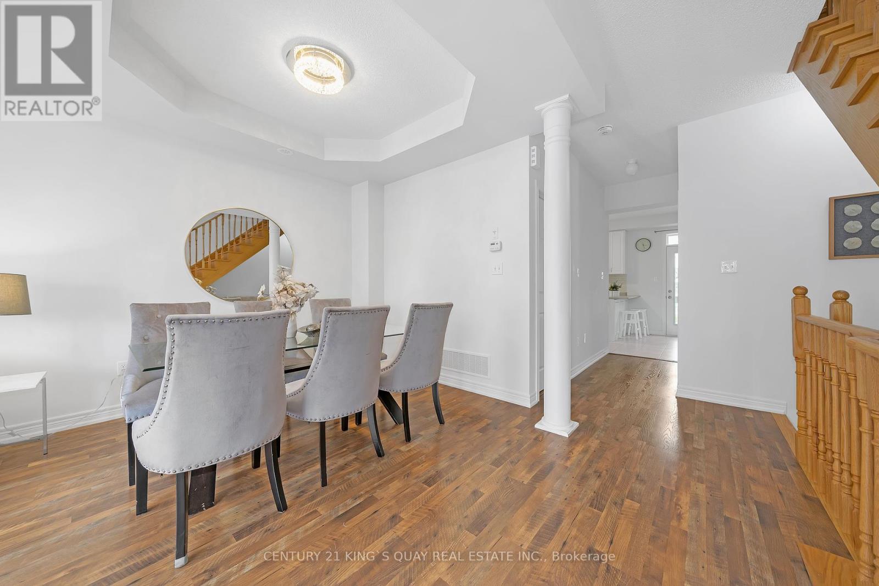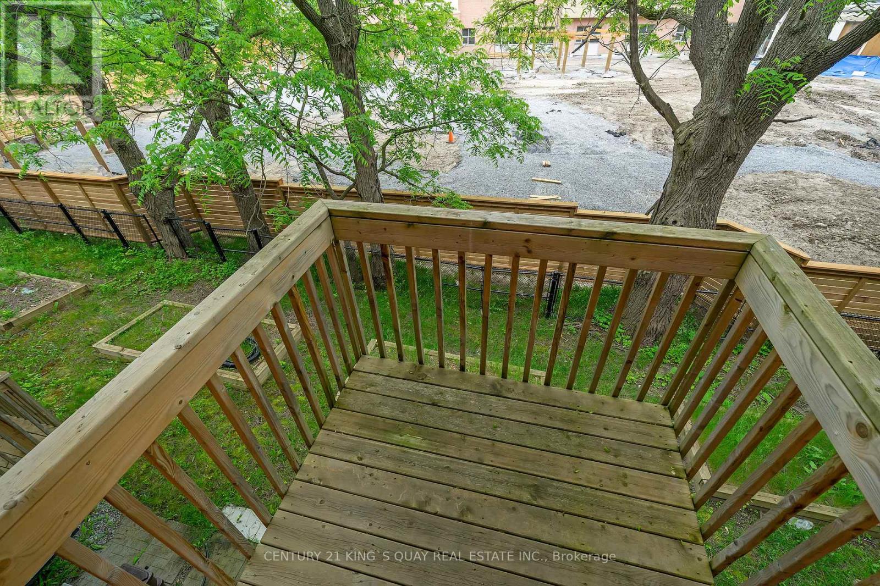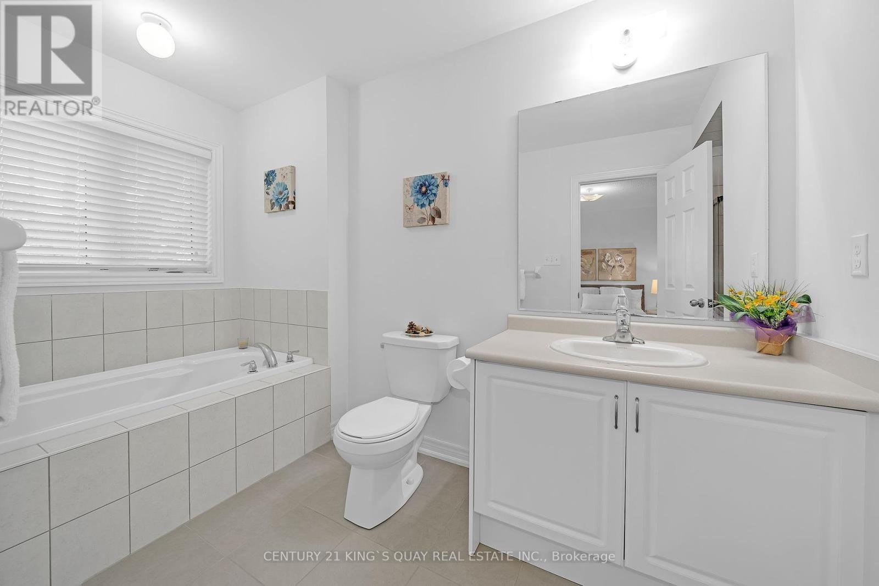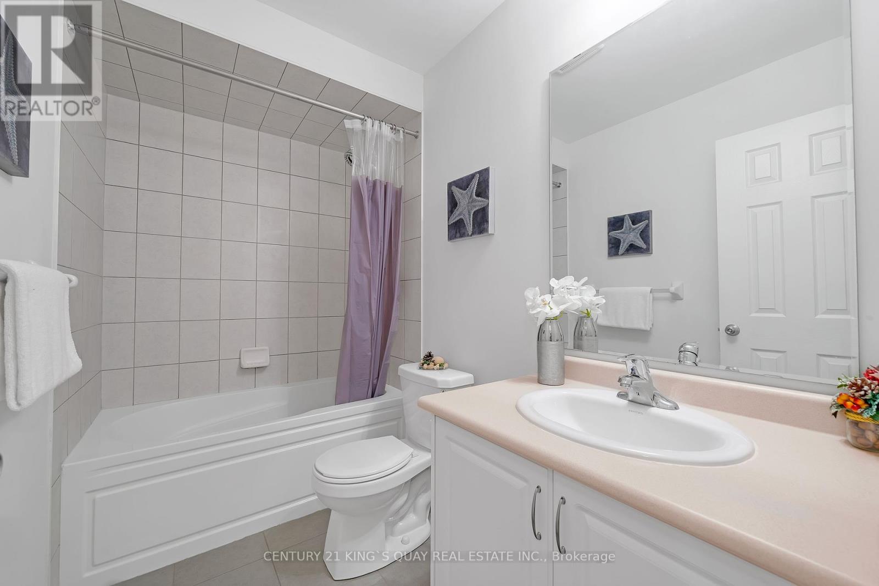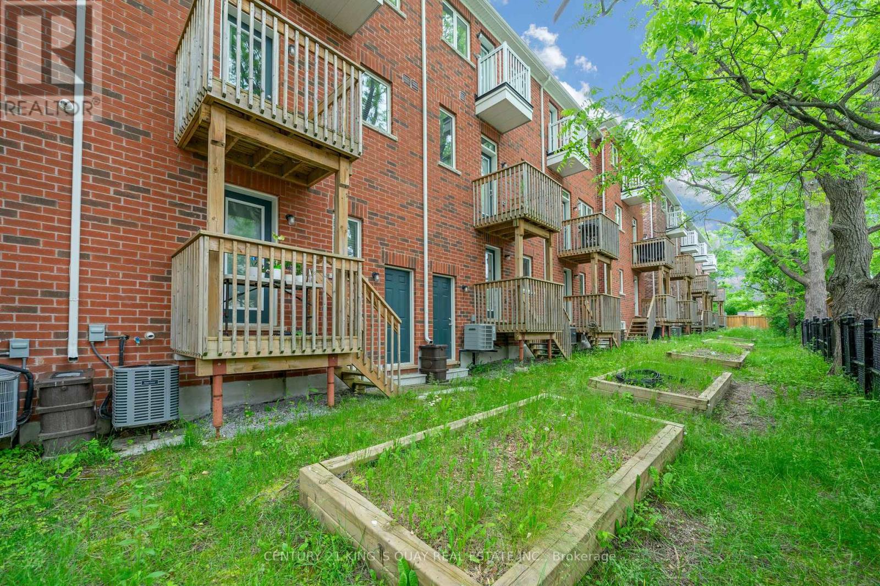3 Bedroom
3 Bathroom
Central Air Conditioning
Forced Air
$999,000Maintenance,
$169.98 Monthly
Markham Meadows 6 Years Old 3 Bedroom 3 Bathroom, 1918 Sq Ft Townhouse By Greenpark Homes In High Demand Community! Laminate Floor Throughout, Main Floor Features 9' Ceilings, Oak Stairs, Open Concept Kitchen W/ Breakfast Area & Walk-Out To Balcony. Oversize Separate Living/dining Room. Grand Master Bedroom With 4Pc Ensuite & Walk-In Closet. Steps To Swan Lake, Park, Markham, Museum, Garden Basket, Nofrills Supermarket, Restaurants, Closes To Mount Joy GO Station, Top Ranking Schools, Community Centre, Hwy 407. Convenient Location W/ All The Amenities You Need Nearby! **** EXTRAS **** All Existing Electric Light Fixtures, Fridge, Stove, Range Hood, Built-In Dishwasher, Filter For The Drinking Tap Under The Sink, Washer And Dryer, All Existing Window Coverings, Auto Garage Door Opener And Remote. (id:27910)
Property Details
|
MLS® Number
|
N8410742 |
|
Property Type
|
Single Family |
|
Community Name
|
Greensborough |
|
Amenities Near By
|
Hospital, Park, Place Of Worship, Public Transit, Schools |
|
Community Features
|
Pet Restrictions |
|
Features
|
Balcony, Carpet Free |
|
Parking Space Total
|
2 |
Building
|
Bathroom Total
|
3 |
|
Bedrooms Above Ground
|
3 |
|
Bedrooms Total
|
3 |
|
Appliances
|
Garage Door Opener Remote(s) |
|
Basement Development
|
Unfinished |
|
Basement Type
|
Full (unfinished) |
|
Cooling Type
|
Central Air Conditioning |
|
Exterior Finish
|
Brick |
|
Heating Fuel
|
Natural Gas |
|
Heating Type
|
Forced Air |
|
Stories Total
|
3 |
|
Type
|
Row / Townhouse |
Parking
Land
|
Acreage
|
No |
|
Land Amenities
|
Hospital, Park, Place Of Worship, Public Transit, Schools |
|
Surface Water
|
Lake/pond |
Rooms
| Level |
Type |
Length |
Width |
Dimensions |
|
Main Level |
Living Room |
4.91 m |
3.35 m |
4.91 m x 3.35 m |
|
Main Level |
Dining Room |
3.11 m |
3.05 m |
3.11 m x 3.05 m |
|
Main Level |
Kitchen |
2.56 m |
2.38 m |
2.56 m x 2.38 m |
|
Main Level |
Eating Area |
2.99 m |
2.62 m |
2.99 m x 2.62 m |
|
Upper Level |
Primary Bedroom |
5.12 m |
3.29 m |
5.12 m x 3.29 m |
|
Upper Level |
Bedroom 2 |
3.66 m |
2.62 m |
3.66 m x 2.62 m |
|
Upper Level |
Bedroom 3 |
3.57 m |
2.44 m |
3.57 m x 2.44 m |
|
Ground Level |
Family Room |
3.91 m |
3.61 m |
3.91 m x 3.61 m |




