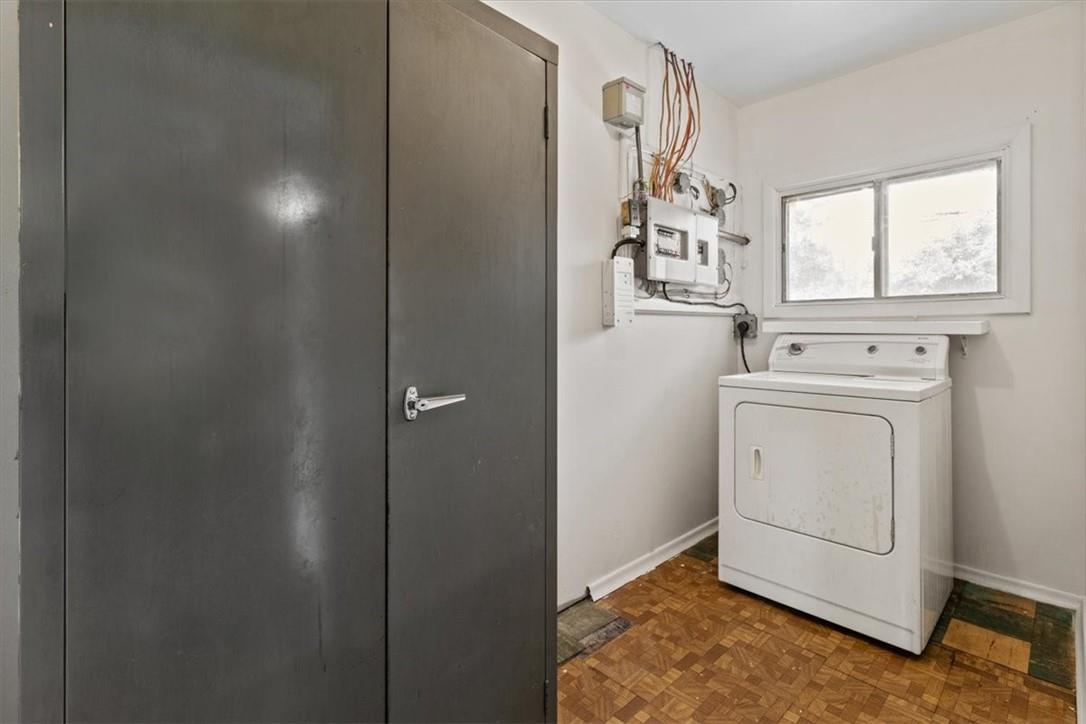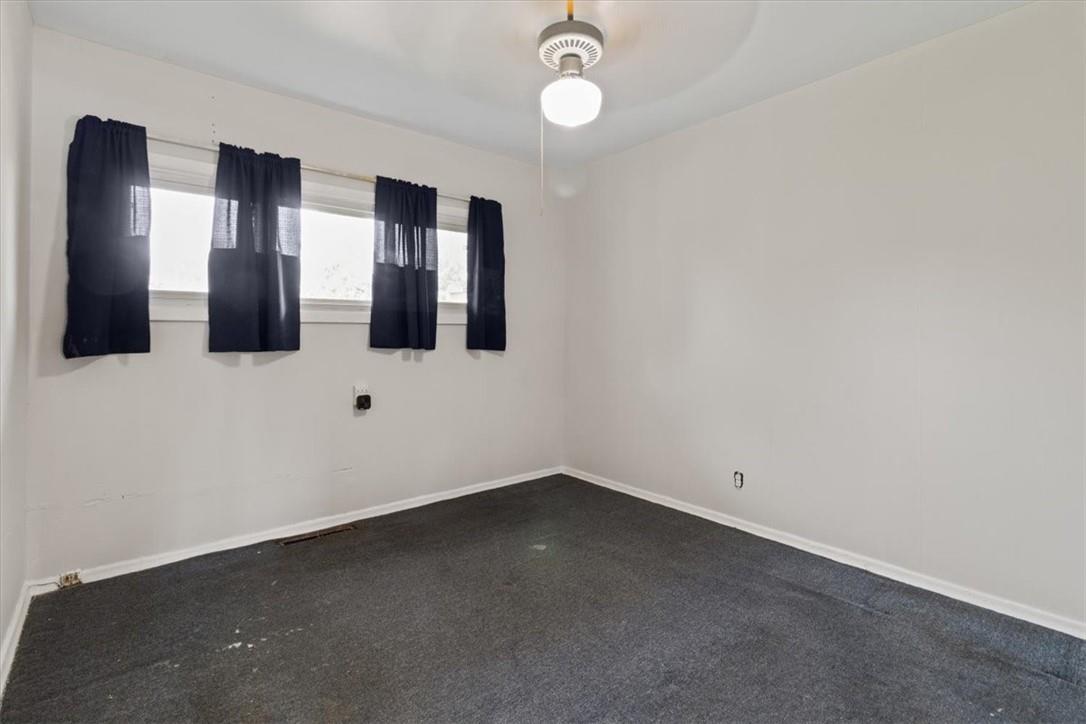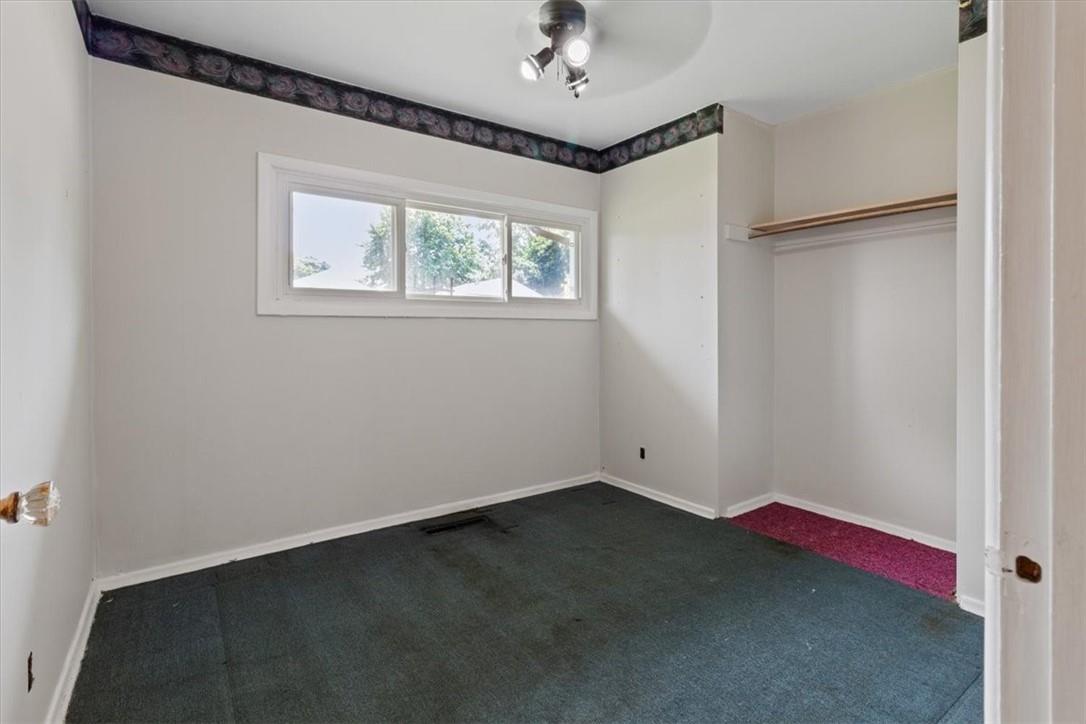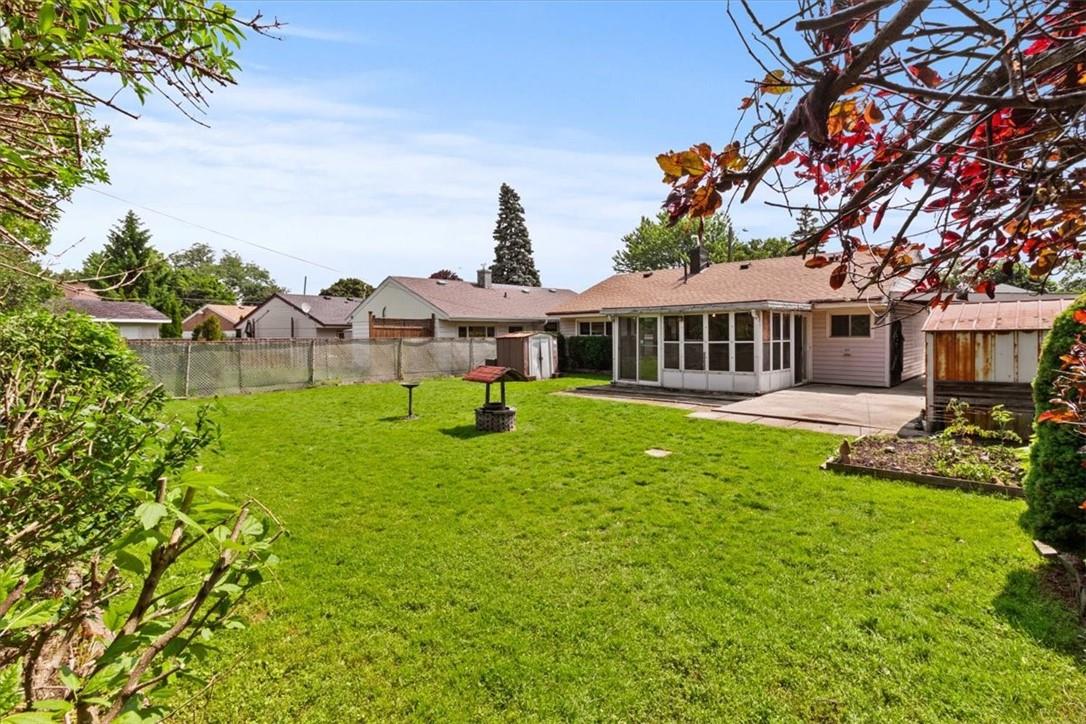90 Shadyside Avenue Hamilton, Ontario L8V 3E5
3 Bedroom
1 Bathroom
975 sqft
Bungalow
Central Air Conditioning
Forced Air
$580,000
Welcome to 90 Shadyside Ave, a comfortable bungalow located on a quiet street in the heart of the Central Hamilton Mountain. This generational family home sits on a spacious 56 x 104 ft lot and features 3 bedrooms, 1 bath, a convenient carport, and private driveway. The property boasts a large fenced backyard and sunroom at the back, perfect for enjoying sunny days, While the house needs work, it offers great potential for those looking to customize their living space. (id:27910)
Open House
This property has open houses!
June
29
Saturday
Starts at:
2:00 pm
Ends at:4:00 pm
June
30
Sunday
Starts at:
2:00 pm
Ends at:4:00 pm
Property Details
| MLS® Number | H4198039 |
| Property Type | Single Family |
| Equipment Type | None |
| Parking Space Total | 3 |
| Rental Equipment Type | None |
Building
| Bathroom Total | 1 |
| Bedrooms Above Ground | 3 |
| Bedrooms Total | 3 |
| Appliances | Dryer, Refrigerator, Stove, Washer, Fan |
| Architectural Style | Bungalow |
| Basement Type | None |
| Constructed Date | 1955 |
| Construction Style Attachment | Detached |
| Cooling Type | Central Air Conditioning |
| Exterior Finish | Stone, Vinyl Siding |
| Foundation Type | Unknown |
| Heating Fuel | Natural Gas |
| Heating Type | Forced Air |
| Stories Total | 1 |
| Size Exterior | 975 Sqft |
| Size Interior | 975 Sqft |
| Type | House |
| Utility Water | Municipal Water |
Parking
| Carport |
Land
| Acreage | No |
| Sewer | Municipal Sewage System |
| Size Depth | 104 Ft |
| Size Frontage | 56 Ft |
| Size Irregular | 56.5 X 104.64 |
| Size Total Text | 56.5 X 104.64|under 1/2 Acre |
Rooms
| Level | Type | Length | Width | Dimensions |
|---|---|---|---|---|
| Ground Level | Sunroom | 13' 10'' x 11' 6'' | ||
| Ground Level | 3pc Bathroom | 4' 10'' x 7' 8'' | ||
| Ground Level | Bedroom | 10' 2'' x 11' 5'' | ||
| Ground Level | Bedroom | 11' 7'' x 9' 2'' | ||
| Ground Level | Bedroom | 10' 3'' x 14' 5'' | ||
| Ground Level | Laundry Room | 4' 5'' x 10' 10'' | ||
| Ground Level | Kitchen | 16' '' x 11' 2'' | ||
| Ground Level | Living Room | 15' 9'' x 12' 9'' |






























