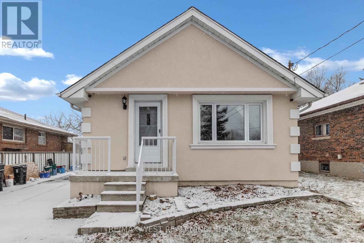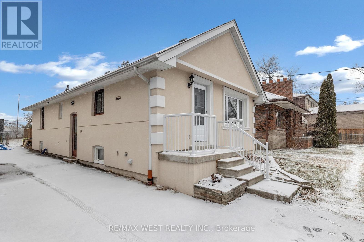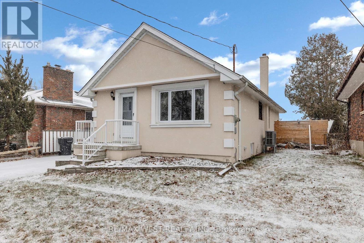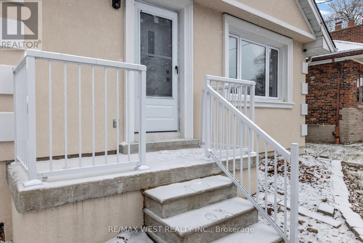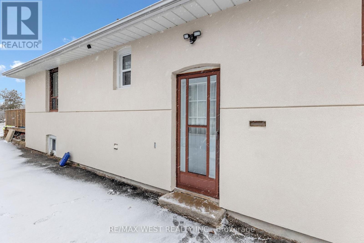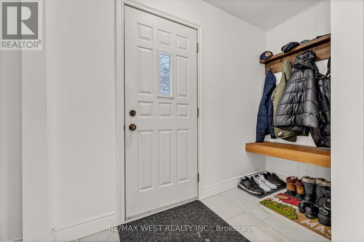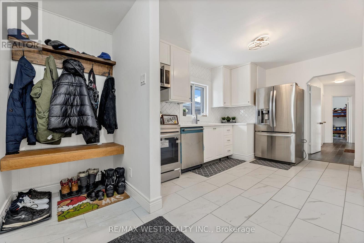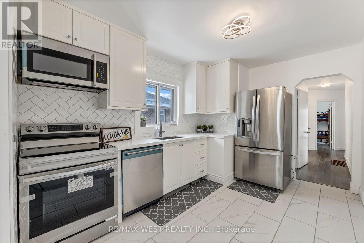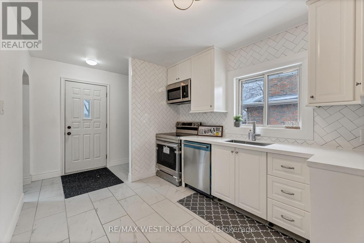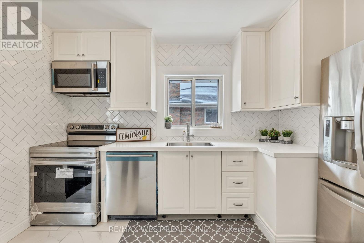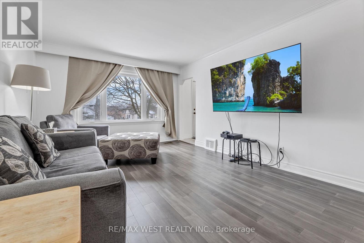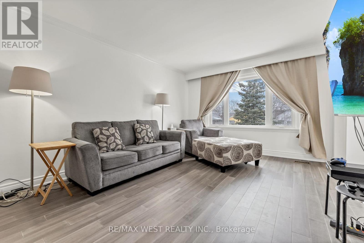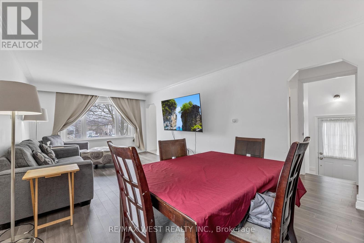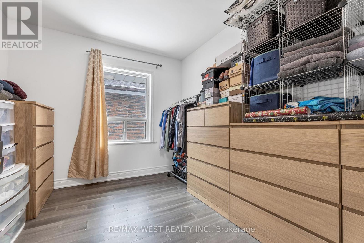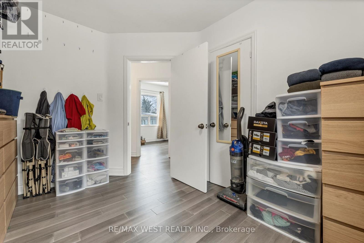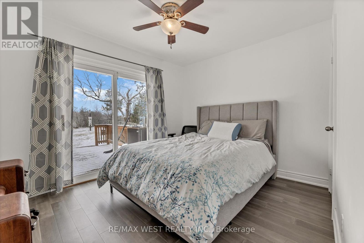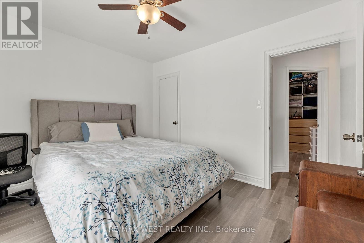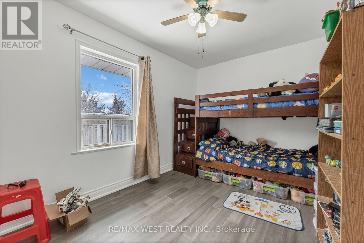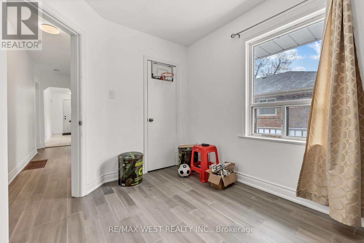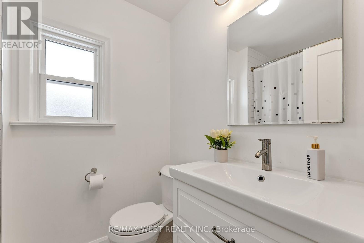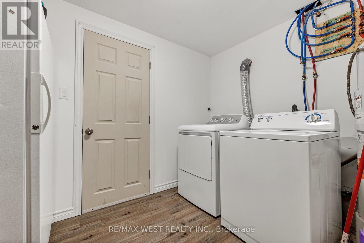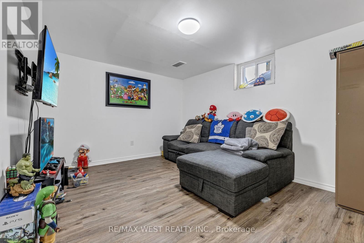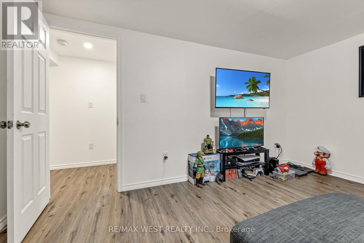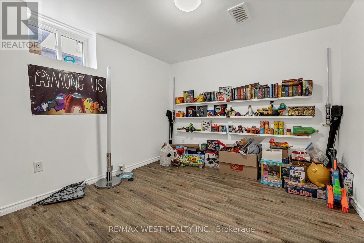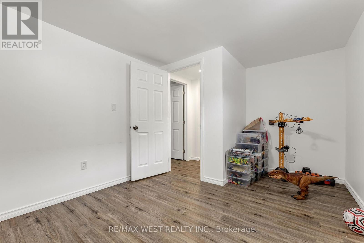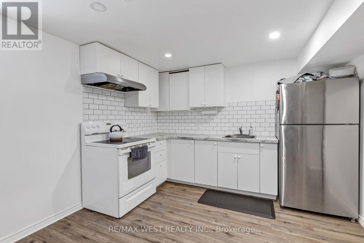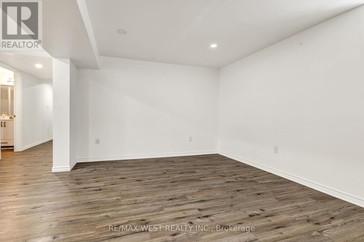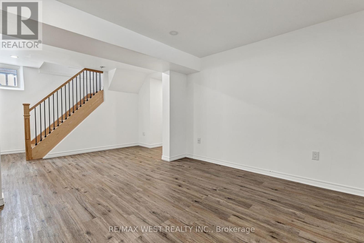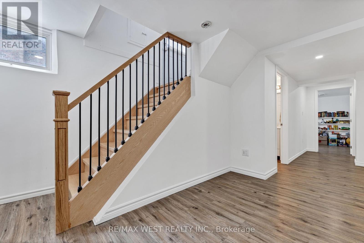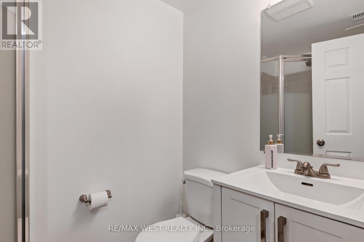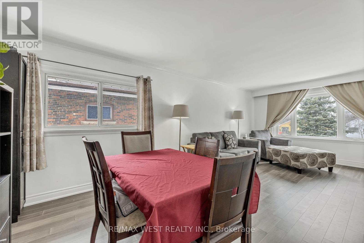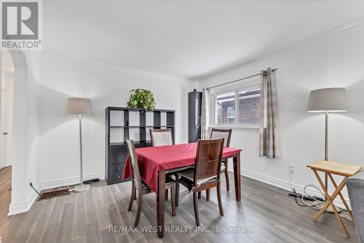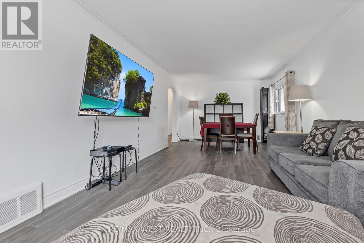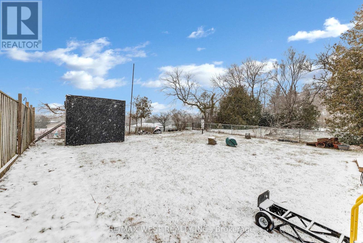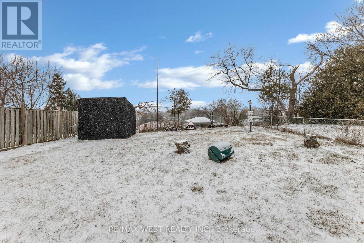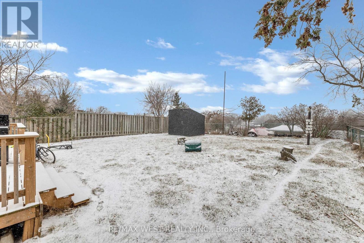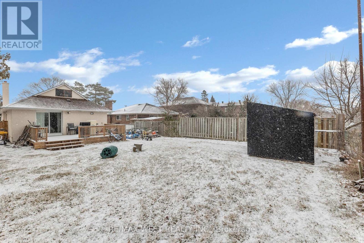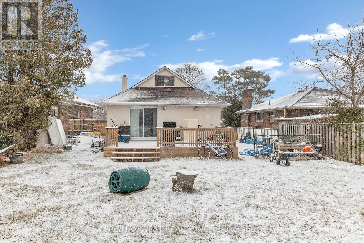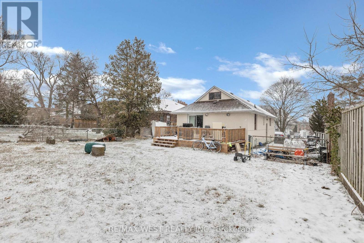5 Bedroom
2 Bathroom
Bungalow
Central Air Conditioning
Forced Air
$1,199,000
Opportunity Knocks! Beautiful Bungalow on Private Large Lot (50x152), Brick with New Stucco Finish. Everything updated, Move-in Ready, Large Principal Rooms with New Windows, Bright and Sunny, Boasts BN Kitchen Cupboards, BN SS Sink and BN SS Appliances, Granite/Ceramic Floors & Backsplash in Main Kitchen, Bathrooms updated - Large W/O to Back Deck/ Greenspace, Freshly Painted/New Floors throughout, New Heat Pump & Air-conditioned System, Side Entrance to BSMT, Close to all shops. (id:27910)
Property Details
|
MLS® Number
|
E8178686 |
|
Property Type
|
Single Family |
|
Community Name
|
West Hill |
|
Parking Space Total
|
4 |
Building
|
Bathroom Total
|
2 |
|
Bedrooms Above Ground
|
3 |
|
Bedrooms Below Ground
|
2 |
|
Bedrooms Total
|
5 |
|
Architectural Style
|
Bungalow |
|
Basement Features
|
Apartment In Basement, Separate Entrance |
|
Basement Type
|
N/a |
|
Construction Style Attachment
|
Detached |
|
Cooling Type
|
Central Air Conditioning |
|
Exterior Finish
|
Brick |
|
Heating Fuel
|
Natural Gas |
|
Heating Type
|
Forced Air |
|
Stories Total
|
1 |
|
Type
|
House |
Land
|
Acreage
|
No |
|
Size Irregular
|
50.8 X 152.34 Ft |
|
Size Total Text
|
50.8 X 152.34 Ft |
Rooms
| Level |
Type |
Length |
Width |
Dimensions |
|
Basement |
Living Room |
10 m |
10 m |
10 m x 10 m |
|
Basement |
Kitchen |
10.5 m |
10.6 m |
10.5 m x 10.6 m |
|
Basement |
Primary Bedroom |
14.9 m |
9.4 m |
14.9 m x 9.4 m |
|
Basement |
Bedroom 2 |
14.2 m |
10.8 m |
14.2 m x 10.8 m |
|
Basement |
Sitting Room |
11 m |
6.6 m |
11 m x 6.6 m |
|
Main Level |
Living Room |
22.1 m |
13.1 m |
22.1 m x 13.1 m |
|
Main Level |
Dining Room |
22.1 m |
13.1 m |
22.1 m x 13.1 m |
|
Main Level |
Kitchen |
13.6 m |
9.1 m |
13.6 m x 9.1 m |
|
Main Level |
Primary Bedroom |
13.4 m |
9 m |
13.4 m x 9 m |
|
Main Level |
Bedroom 2 |
11.4 m |
9 m |
11.4 m x 9 m |
|
Main Level |
Bedroom 3 |
11.1 m |
10 m |
11.1 m x 10 m |
|
Upper Level |
Other |
|
|
Measurements not available |

