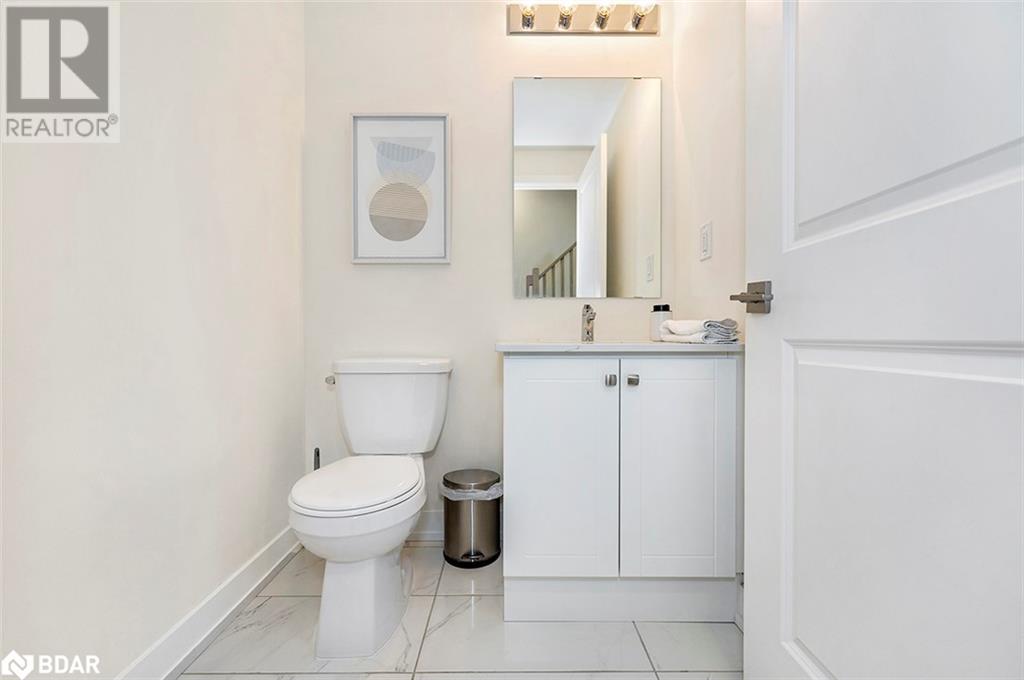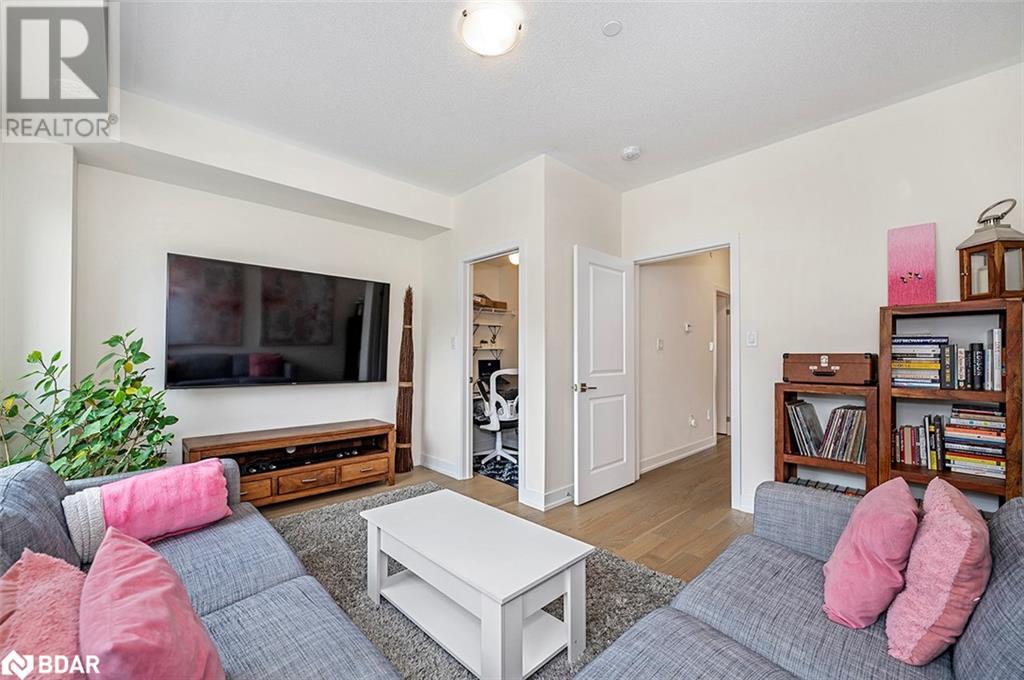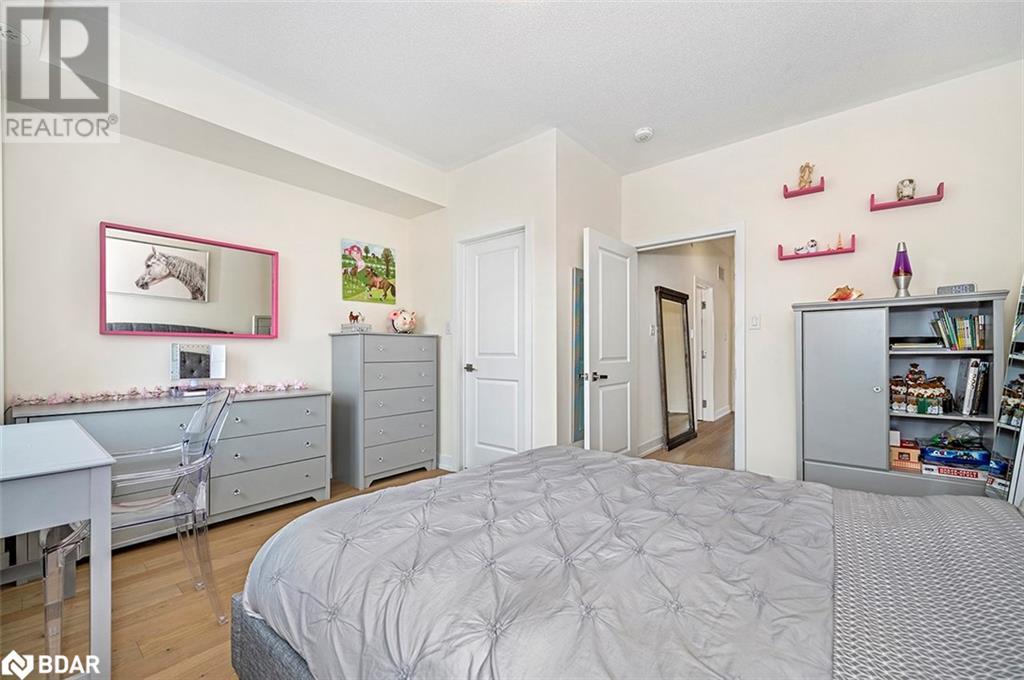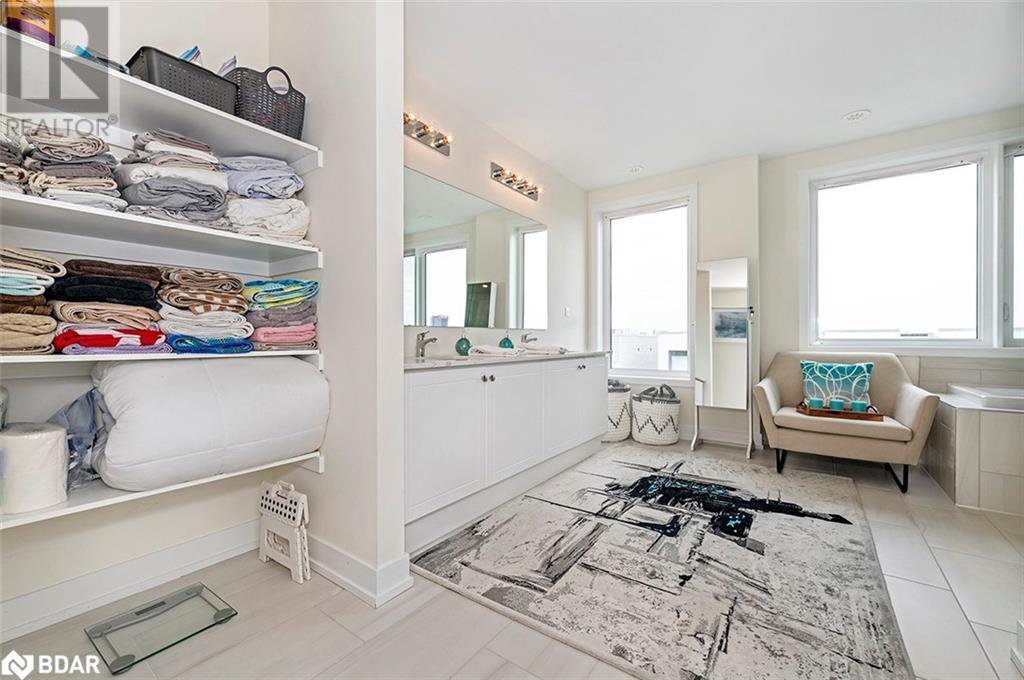5 Bedroom
4 Bathroom
2686 sqft
3 Level
Central Air Conditioning
Forced Air
$1,149,000Maintenance,
$145.70 Monthly
This stunning 5-bedroom, 4-bathroom home boasts a beautiful open concept layout perfect for family living. The spacious kitchen features stainless steel appliances (fridge, stove/oven, dishwasher, over the range microwave/fan) and opens up to a deck overlooking the backyard. The main foor also includes a convenient 2-piece powder room and a cozy living room.The second foor offers two bedrooms with closets, a 4-piece washroom with shower/tub combination, and two bedrooms with a balcony that is currently being used as a kids toy room. The third foor includes two more bedrooms with closets, and another 4-piece washroom.On the fourth foor, you will fnd the luxurious primary suite complete with a balcony, 5-piece ensuite bathroom with double sinks and linen storage, and his and hers walk-in closets for ample storage space.The basement is currently unfnished, providing endless potential for additional living space or storage. Don't miss the opportunity to make thisbeautiful home yours! (id:27910)
Property Details
|
MLS® Number
|
40615140 |
|
Property Type
|
Single Family |
|
AmenitiesNearBy
|
Hospital, Park, Place Of Worship, Playground, Public Transit |
|
EquipmentType
|
Other, Water Heater |
|
Features
|
Balcony, Automatic Garage Door Opener |
|
ParkingSpaceTotal
|
2 |
|
RentalEquipmentType
|
Other, Water Heater |
Building
|
BathroomTotal
|
4 |
|
BedroomsAboveGround
|
5 |
|
BedroomsTotal
|
5 |
|
Appliances
|
Dishwasher, Dryer, Refrigerator, Stove, Washer, Microwave Built-in, Window Coverings, Garage Door Opener |
|
ArchitecturalStyle
|
3 Level |
|
BasementDevelopment
|
Unfinished |
|
BasementType
|
Full (unfinished) |
|
ConstructionStyleAttachment
|
Attached |
|
CoolingType
|
Central Air Conditioning |
|
ExteriorFinish
|
Brick Veneer |
|
HalfBathTotal
|
1 |
|
HeatingType
|
Forced Air |
|
StoriesTotal
|
3 |
|
SizeInterior
|
2686 Sqft |
|
Type
|
Row / Townhouse |
|
UtilityWater
|
Municipal Water |
Parking
Land
|
AccessType
|
Highway Nearby |
|
Acreage
|
No |
|
LandAmenities
|
Hospital, Park, Place Of Worship, Playground, Public Transit |
|
Sewer
|
Municipal Sewage System |
|
SizeDepth
|
69 Ft |
|
SizeFrontage
|
15 Ft |
|
SizeTotalText
|
Under 1/2 Acre |
|
ZoningDescription
|
Res |
Rooms
| Level |
Type |
Length |
Width |
Dimensions |
|
Second Level |
4pc Bathroom |
|
|
Measurements not available |
|
Second Level |
Bedroom |
|
|
14'7'' x 12'10'' |
|
Second Level |
Bedroom |
|
|
14'7'' x 13'4'' |
|
Third Level |
4pc Bathroom |
|
|
Measurements not available |
|
Third Level |
Bedroom |
|
|
14'7'' x 12'10'' |
|
Third Level |
Bedroom |
|
|
14'7'' x 12'11'' |
|
Main Level |
2pc Bathroom |
|
|
Measurements not available |
|
Main Level |
Living Room |
|
|
14'7'' x 12'11'' |
|
Main Level |
Dining Room |
|
|
10'10'' x 10'6'' |
|
Main Level |
Kitchen |
|
|
14'7'' x 10'8'' |
|
Upper Level |
Full Bathroom |
|
|
Measurements not available |
|
Upper Level |
Primary Bedroom |
|
|
15'0'' x 12'9'' |




















































