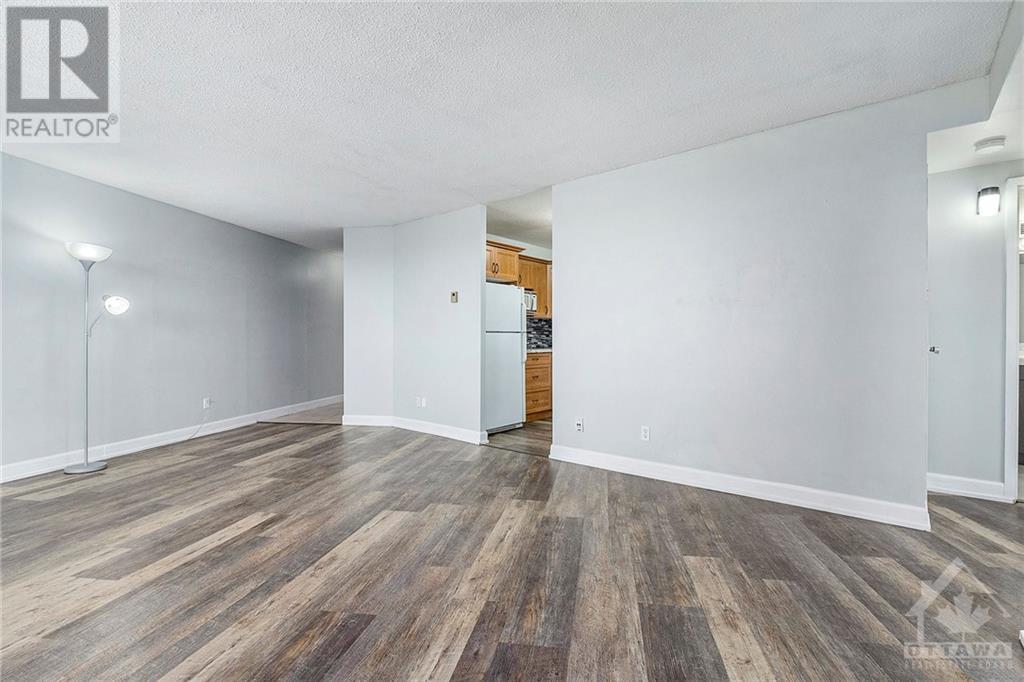900 Dynes Road Unit#507 Ottawa, Ontario K2C 3L6
$299,000Maintenance, Landscaping, Property Management, Waste Removal, Heat, Electricity, Water, Other, See Remarks, Reserve Fund Contributions
$734.79 Monthly
Maintenance, Landscaping, Property Management, Waste Removal, Heat, Electricity, Water, Other, See Remarks, Reserve Fund Contributions
$734.79 MonthlyDiscover this beautifully upgraded 2-bedroom, 1-bathroom condo located just steps from the Rideau Canal, Mooney's Bay Beach, and Carleton University. Enjoy a lifestyle of convenience and leisure in this well-appointed home with breathtaking city views. Open concept design perfect for entertaining, featuring large patio doors that lead to a private balcony. Kitchen with ample cabinetry, providing plenty of storage and workspace. Elegant laminate flooring throughout, enhancing the condo’s contemporary feel. Huge in-unit storage room for all your belongings. Two well-sized bedrooms, ideal for guests, family, or a home office. Convenient underground parking spot included. Building amenities include indoor pool & sauna for relaxation and recreation, bike storage & on-site laundry facilities. Condo fees include heat, hydro & water. Condo building is designated as smoke free. The special assessment has been paid in full by Seller (id:28469)
Property Details
| MLS® Number | 1415293 |
| Property Type | Single Family |
| Neigbourhood | Carleton Square |
| AmenitiesNearBy | Public Transit, Shopping, Water Nearby |
| CommunityFeatures | Pets Allowed With Restrictions |
| Features | Elevator |
| ParkingSpaceTotal | 1 |
| PoolType | Indoor Pool |
Building
| BathroomTotal | 1 |
| BedroomsAboveGround | 2 |
| BedroomsTotal | 2 |
| Amenities | Sauna, Laundry Facility |
| Appliances | Refrigerator, Microwave, Stove, Blinds |
| BasementDevelopment | Not Applicable |
| BasementType | None (not Applicable) |
| ConstructedDate | 1975 |
| CoolingType | None |
| ExteriorFinish | Brick, Concrete |
| FlooringType | Laminate, Tile, Vinyl |
| FoundationType | Poured Concrete |
| HeatingFuel | Electric |
| HeatingType | Baseboard Heaters |
| StoriesTotal | 1 |
| Type | Apartment |
| UtilityWater | Municipal Water |
Parking
| Underground | |
| Inside Entry | |
| Visitor Parking |
Land
| Acreage | No |
| LandAmenities | Public Transit, Shopping, Water Nearby |
| Sewer | Municipal Sewage System |
| ZoningDescription | Residential Condo |
Rooms
| Level | Type | Length | Width | Dimensions |
|---|---|---|---|---|
| Main Level | Foyer | 12'0" x 6'1" | ||
| Main Level | Living Room | 17'8" x 15'3" | ||
| Main Level | Eating Area | 13'8" x 7'0" | ||
| Main Level | Full Bathroom | 7'11" x 4'11" | ||
| Main Level | Primary Bedroom | 13'8" x 9'4" | ||
| Main Level | Bedroom | 10'5" x 9'3" | ||
| Main Level | Kitchen | 10'10" x 7'11" |





























