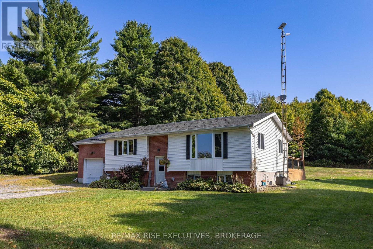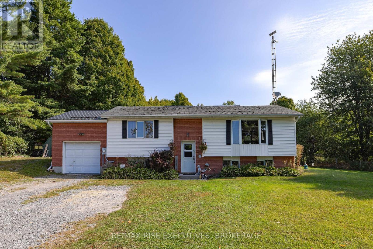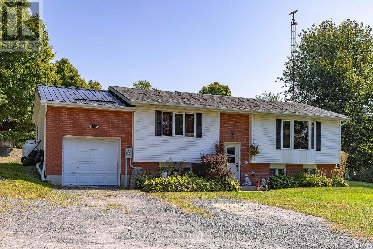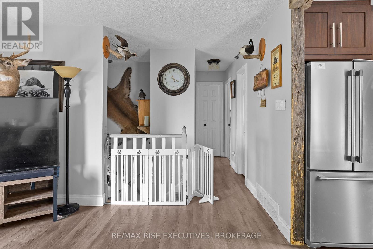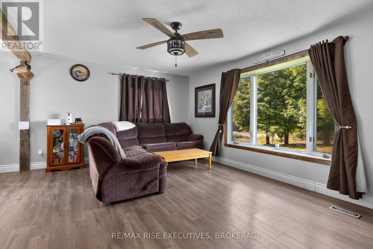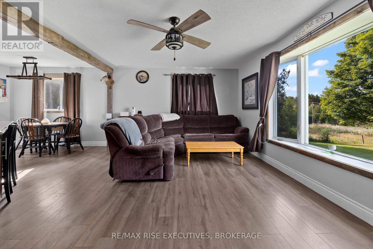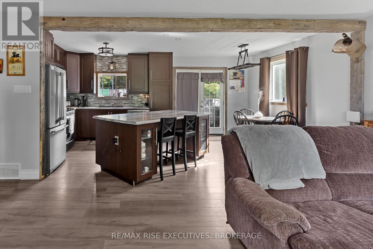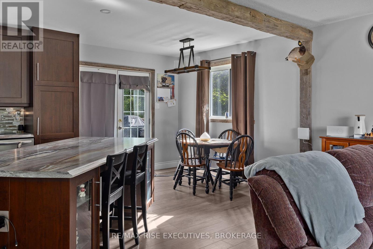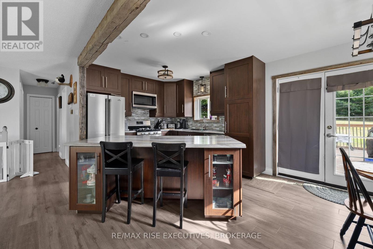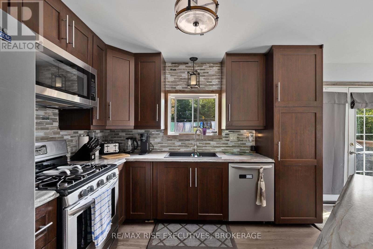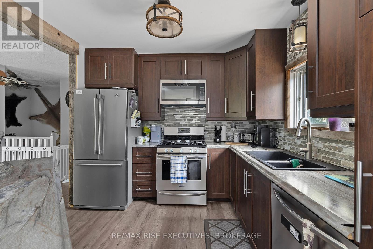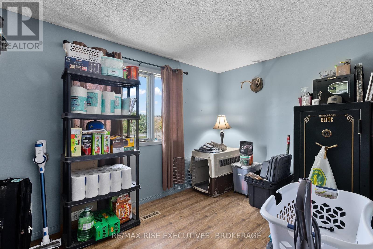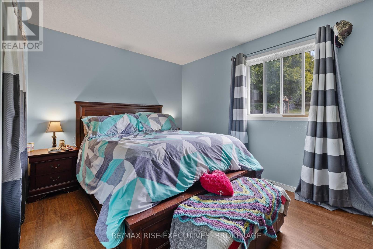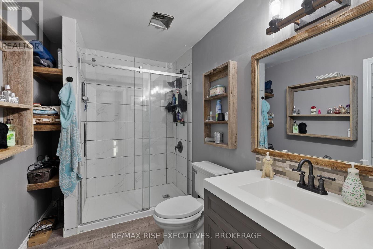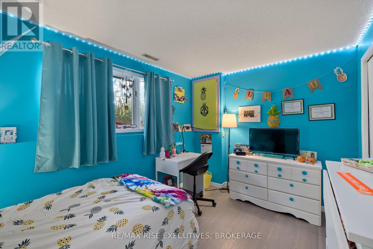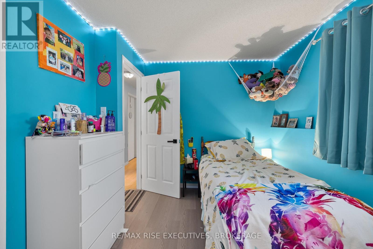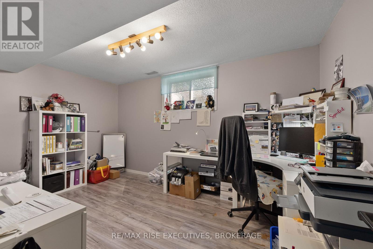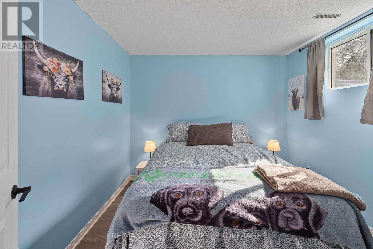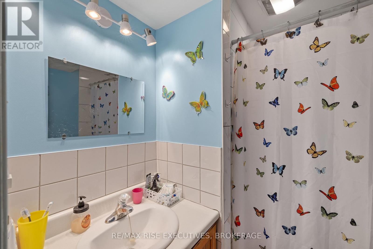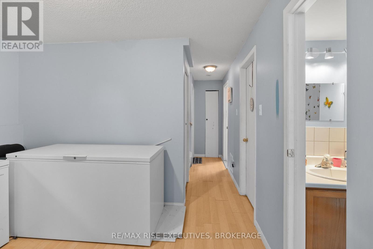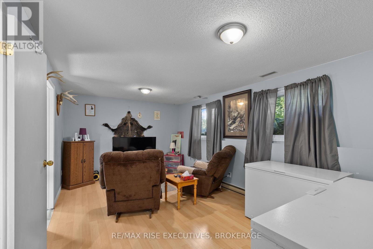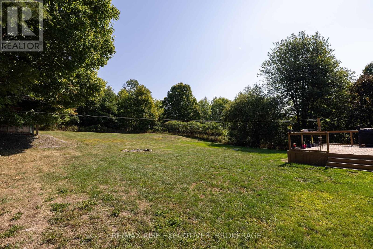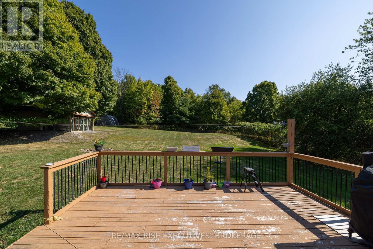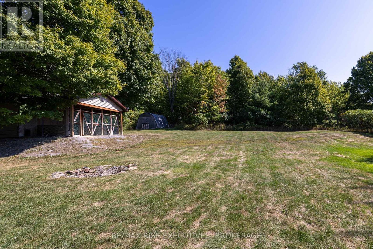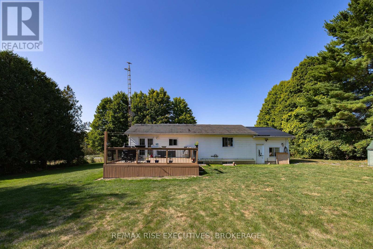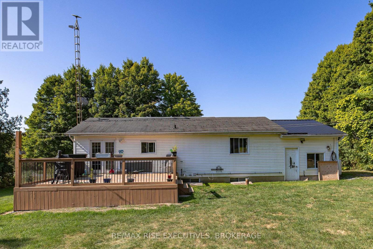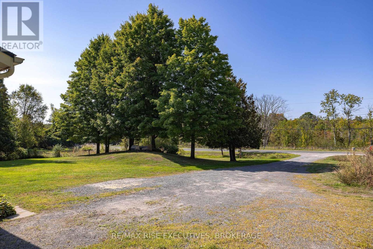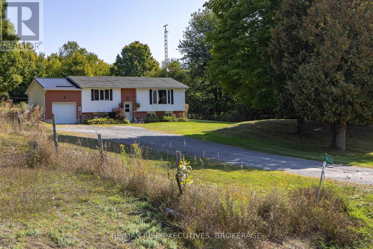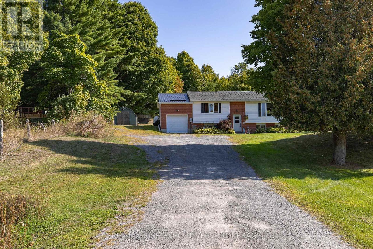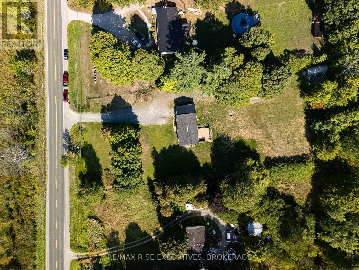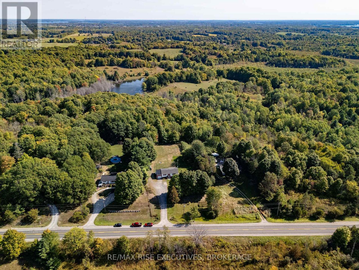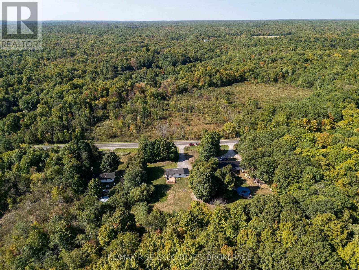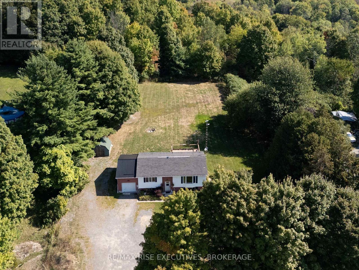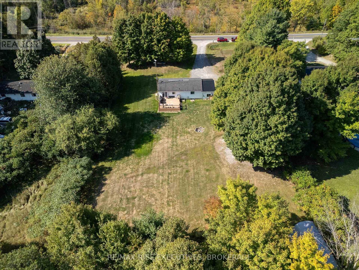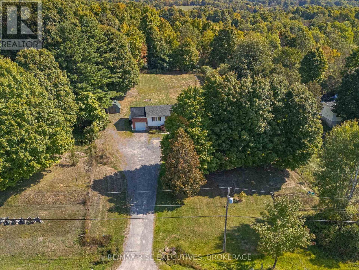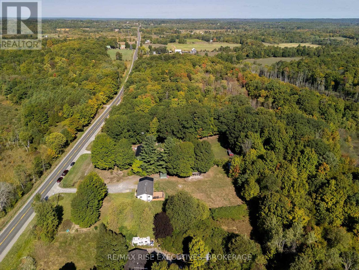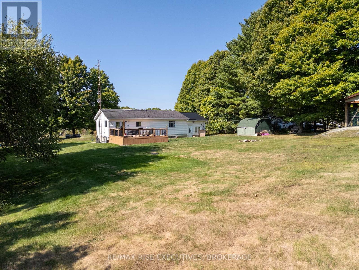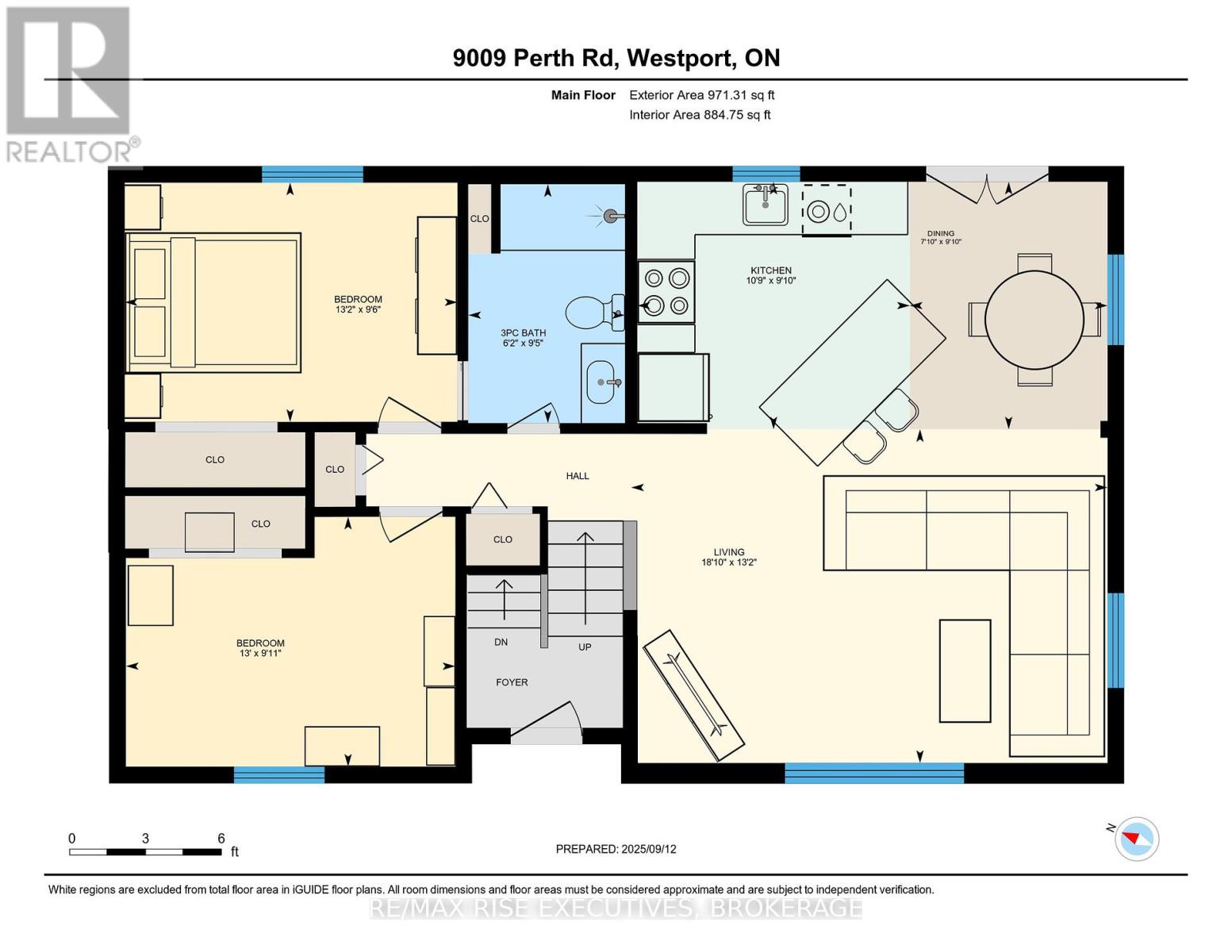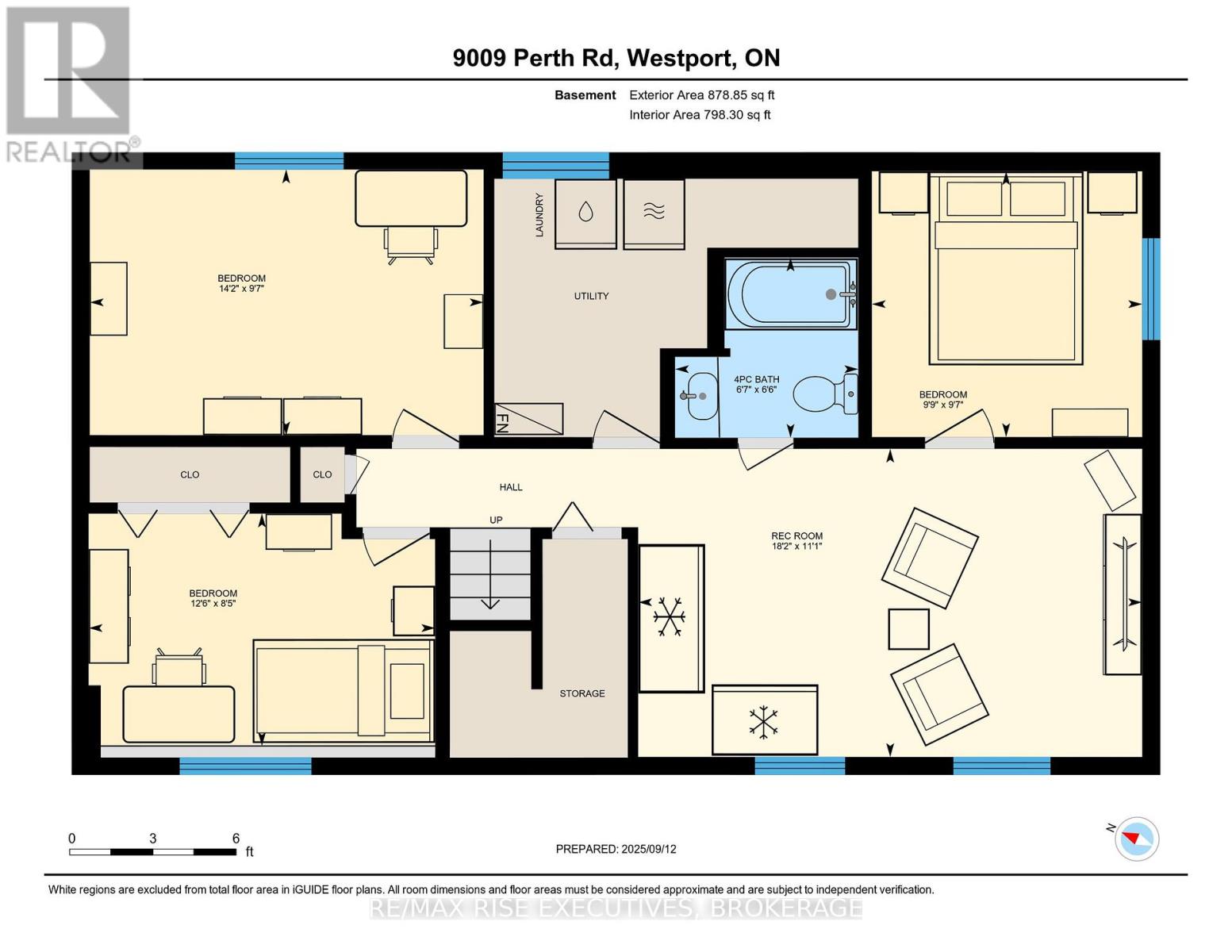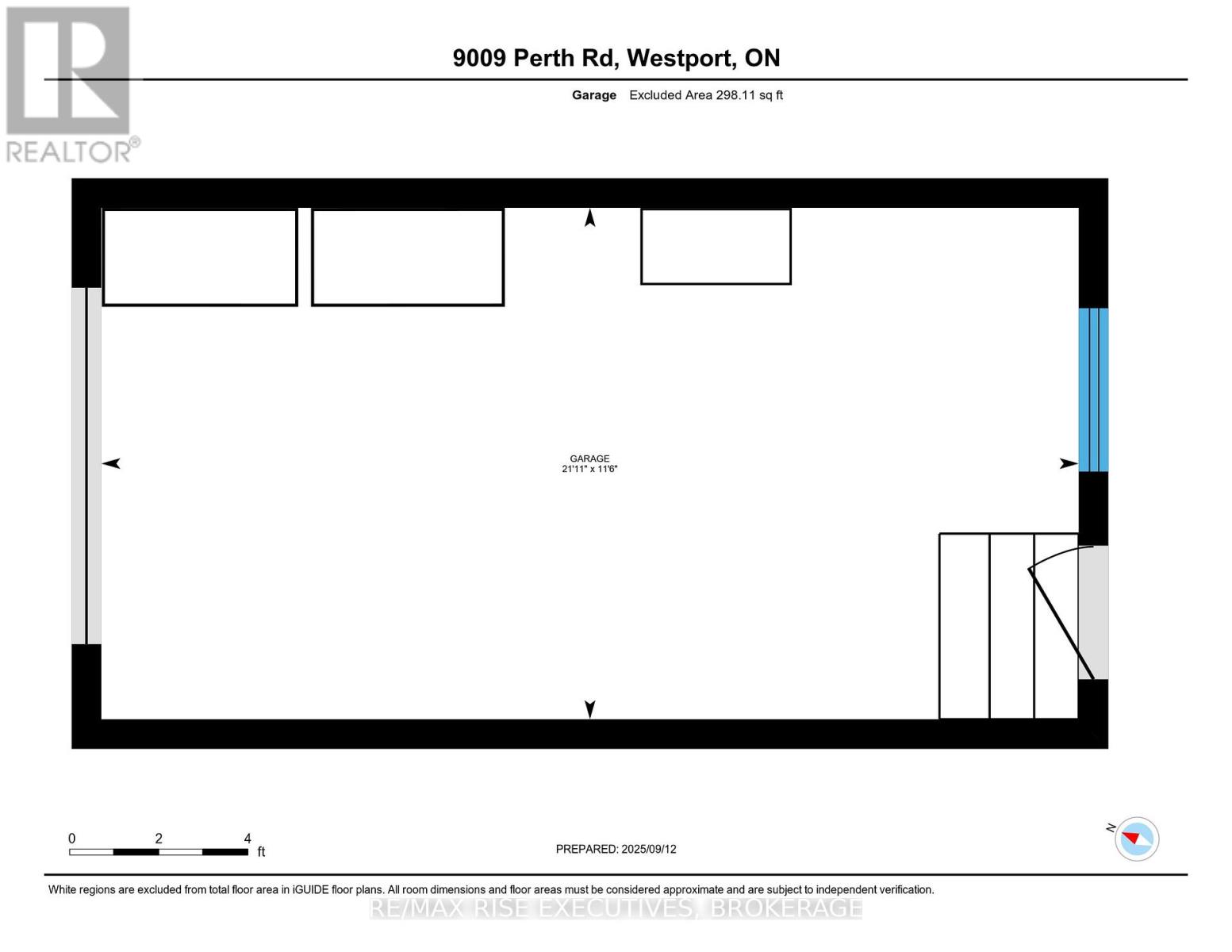9009 Perth Road Rideau Lakes, Ontario K0G 1X0
5 Bedroom
2 Bathroom
700 - 1,100 ft2
Raised Bungalow
Central Air Conditioning
Forced Air
$499,900
Start your morning nestled in the hardwood ridges of beautiful Westport. This 2+3 bedroom elevated bungalow offers the functional layout your family will love. The home features an open concept living/kitchen area, 2 full bathrooms, an attached garage and finished rec room. Enjoy the extra outdoor space without being far from the amenities of both Westport and Kingston. Come check out everything this home has to offer! (id:28469)
Property Details
| MLS® Number | X12416199 |
| Property Type | Single Family |
| Community Name | 816 - Rideau Lakes (North Crosby) Twp |
| Parking Space Total | 13 |
Building
| Bathroom Total | 2 |
| Bedrooms Above Ground | 2 |
| Bedrooms Below Ground | 3 |
| Bedrooms Total | 5 |
| Age | 31 To 50 Years |
| Architectural Style | Raised Bungalow |
| Basement Type | Full |
| Construction Style Attachment | Detached |
| Cooling Type | Central Air Conditioning |
| Exterior Finish | Brick, Vinyl Siding |
| Foundation Type | Concrete |
| Heating Fuel | Electric |
| Heating Type | Forced Air |
| Stories Total | 1 |
| Size Interior | 700 - 1,100 Ft2 |
| Type | House |
Parking
| Attached Garage | |
| Garage |
Land
| Acreage | No |
| Sewer | Septic System |
| Size Depth | 333 Ft ,4 In |
| Size Frontage | 135 Ft |
| Size Irregular | 135 X 333.4 Ft |
| Size Total Text | 135 X 333.4 Ft |
Rooms
| Level | Type | Length | Width | Dimensions |
|---|---|---|---|---|
| Lower Level | Recreational, Games Room | 3.39 m | 5.54 m | 3.39 m x 5.54 m |
| Lower Level | Bathroom | 1.98 m | 2.01 m | 1.98 m x 2.01 m |
| Lower Level | Bedroom 3 | 2.92 m | 4.33 m | 2.92 m x 4.33 m |
| Lower Level | Bedroom 4 | 2.92 m | 2.97 m | 2.92 m x 2.97 m |
| Lower Level | Bedroom 5 | 2.55 m | 3.81 m | 2.55 m x 3.81 m |
| Main Level | Living Room | 4.03 m | 5.74 m | 4.03 m x 5.74 m |
| Main Level | Kitchen | 2.99 m | 3.29 m | 2.99 m x 3.29 m |
| Main Level | Dining Room | 2.99 m | 2.39 m | 2.99 m x 2.39 m |
| Main Level | Bedroom | 3.01 m | 3.97 m | 3.01 m x 3.97 m |
| Main Level | Bedroom 2 | 2.89 m | 4.01 m | 2.89 m x 4.01 m |
| Main Level | Bathroom | 2.88 m | 1.89 m | 2.88 m x 1.89 m |

