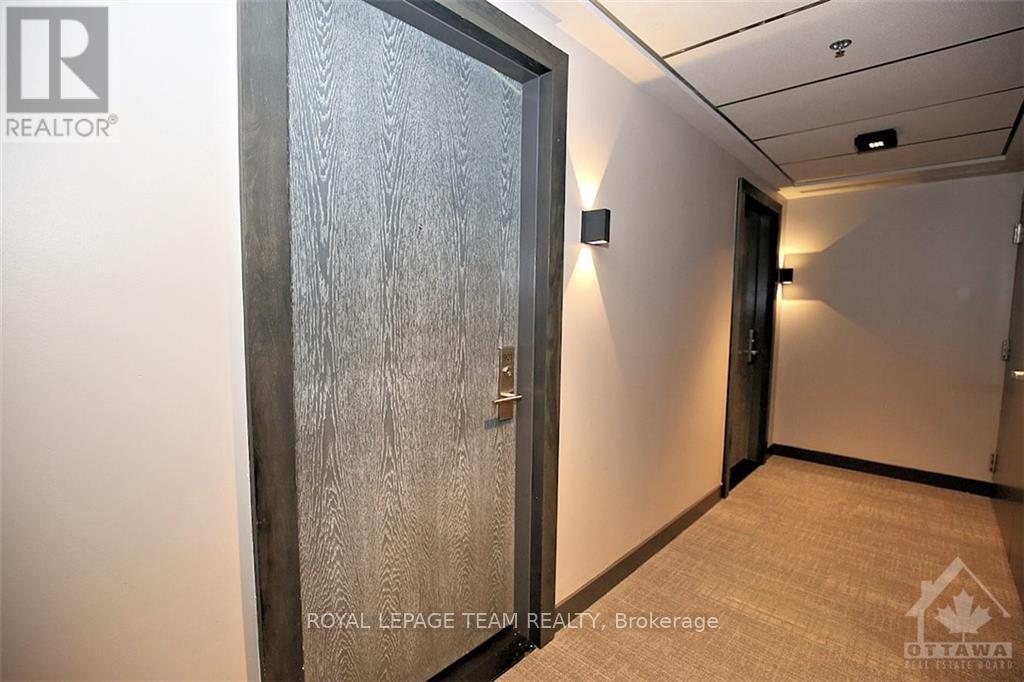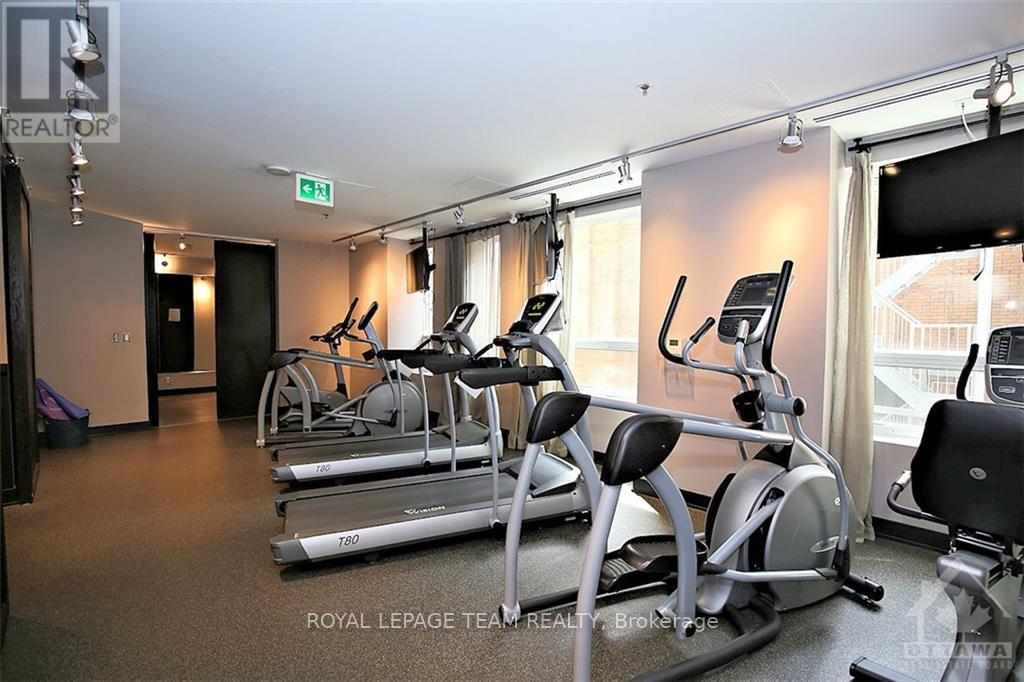1 Bedroom
1 Bathroom
599.9954 - 698.9943 sqft
Central Air Conditioning
Forced Air
$2,300 Monthly
Move-in & enjoy this beautiful 1 bedrm, 1 full bath, bright apartment in marvelous Cathedral Hill. Open plan living with quality modern finishes, 9ft ceilings & floor to ceiling windows. Large balcony with wonderful views of Ottawa River, Wellington Street & Center Town. Spectacular location, across from a park & steps away from World Exchange Plaza, Supreme Court, Bank of Canada, Lyon LRT Station, bike paths, shopping & restaurants. Engineered hardwood floors throughout & quality tile in bathroom. Large foyer with double closet & laundry closet. Kitchen has an island with quartz counters & waterfall edges, mosaic tile backsplash & integrated appliances. Bright living & dining area with updated light fixtures. Spacious bedroom with double closet & blinds. Full bath with tile flrs, modern vanity, deep tub/shower combo with tile surround. 1 storage locker (58-B1) & 1 garage parking space (P3-23). Super amenities: concierge, party room, gym & yoga rms, saunas, 2 guest suites & bike racks. 24hrs irrevocable on all offers. (id:28469)
Property Details
|
MLS® Number
|
X10419686 |
|
Property Type
|
Single Family |
|
Neigbourhood
|
Centre town |
|
Community Name
|
4101 - Ottawa Centre |
|
AmenitiesNearBy
|
Public Transit, Park |
|
CommunityFeatures
|
Community Centre |
|
Features
|
Balcony, In Suite Laundry |
|
ParkingSpaceTotal
|
1 |
|
ViewType
|
River View |
Building
|
BathroomTotal
|
1 |
|
BedroomsAboveGround
|
1 |
|
BedroomsTotal
|
1 |
|
Amenities
|
Security/concierge, Exercise Centre, Party Room, Visitor Parking, Storage - Locker |
|
Appliances
|
Blinds, Cooktop, Dishwasher, Dryer, Hood Fan, Microwave, Oven, Refrigerator, Washer |
|
CoolingType
|
Central Air Conditioning |
|
ExteriorFinish
|
Brick, Concrete |
|
HeatingFuel
|
Natural Gas |
|
HeatingType
|
Forced Air |
|
SizeInterior
|
599.9954 - 698.9943 Sqft |
|
Type
|
Apartment |
|
UtilityWater
|
Municipal Water |
Parking
Land
|
Acreage
|
No |
|
LandAmenities
|
Public Transit, Park |
|
ZoningDescription
|
Residential |
Rooms
| Level |
Type |
Length |
Width |
Dimensions |
|
Main Level |
Foyer |
1.67 m |
1.54 m |
1.67 m x 1.54 m |
|
Main Level |
Living Room |
3.32 m |
2.69 m |
3.32 m x 2.69 m |
|
Main Level |
Dining Room |
2.38 m |
2.1 m |
2.38 m x 2.1 m |
|
Main Level |
Kitchen |
3.5 m |
2.26 m |
3.5 m x 2.26 m |
|
Main Level |
Bedroom |
3.55 m |
2.84 m |
3.55 m x 2.84 m |
|
Main Level |
Bathroom |
2.31 m |
1.47 m |
2.31 m x 1.47 m |
|
Main Level |
Laundry Room |
0.96 m |
0.93 m |
0.96 m x 0.93 m |
































