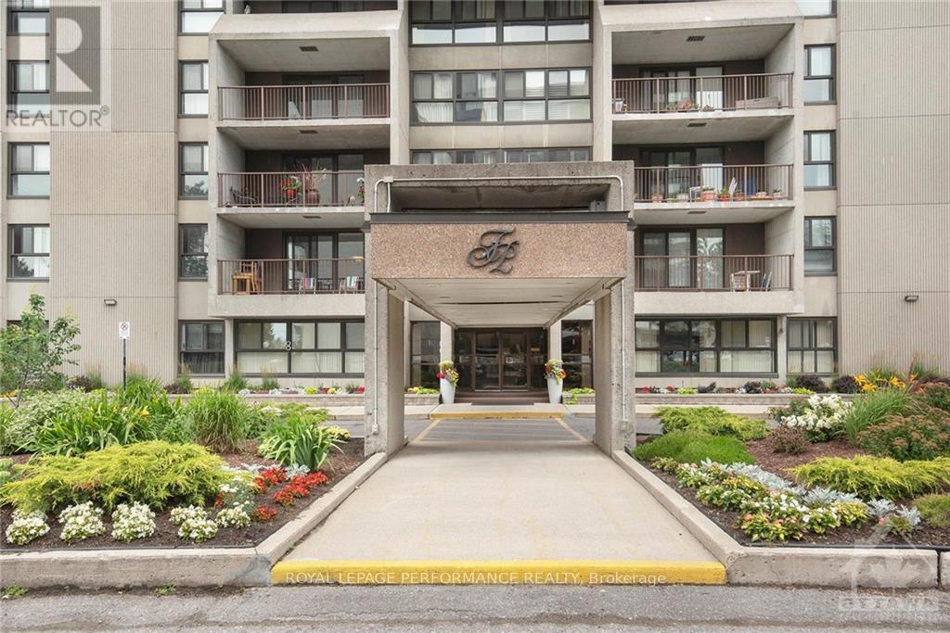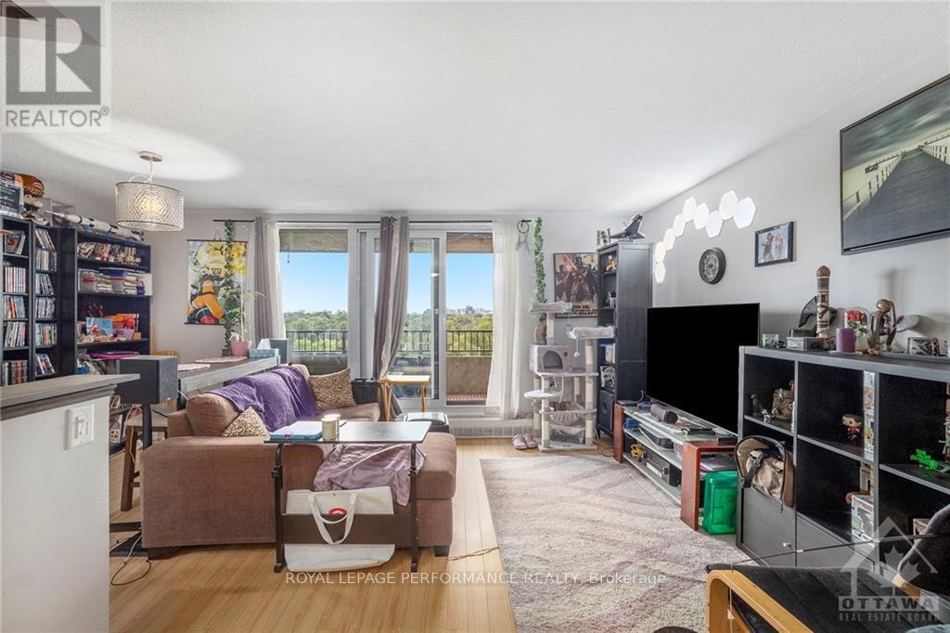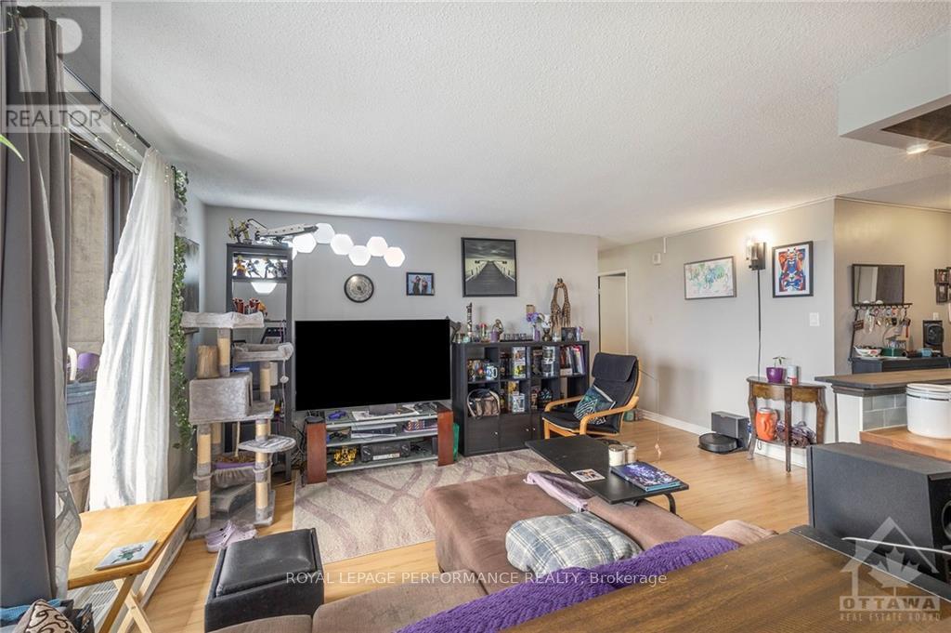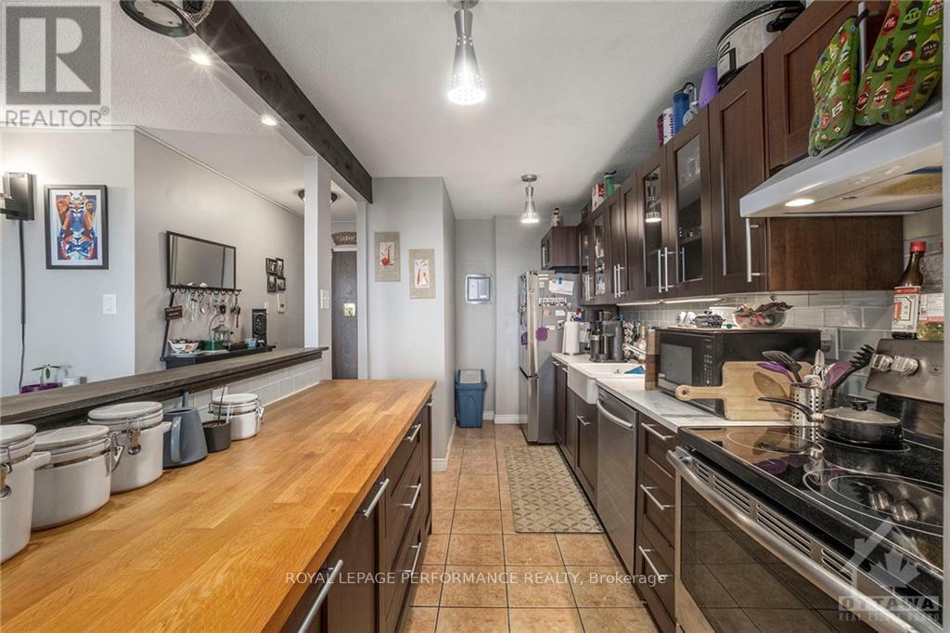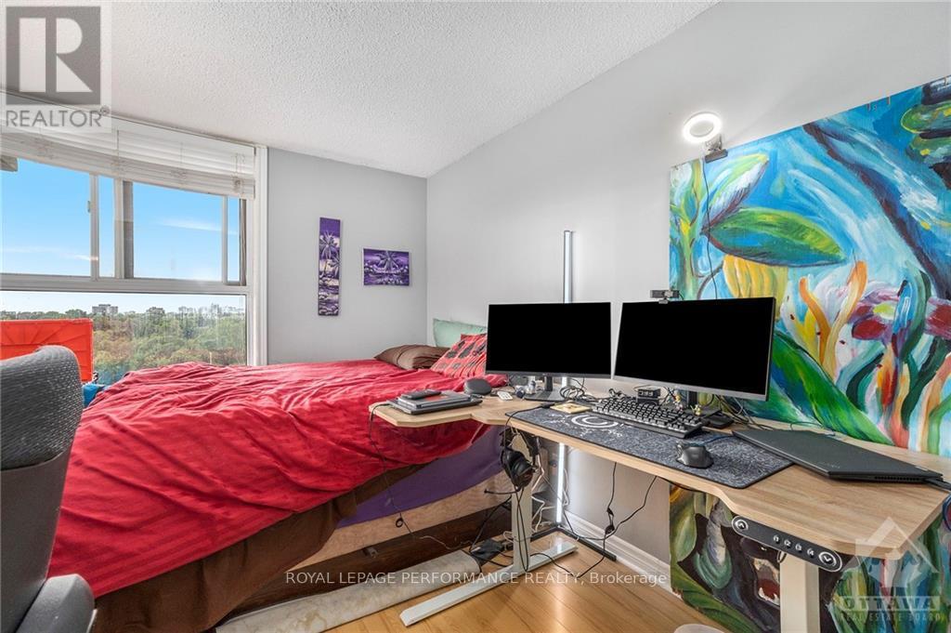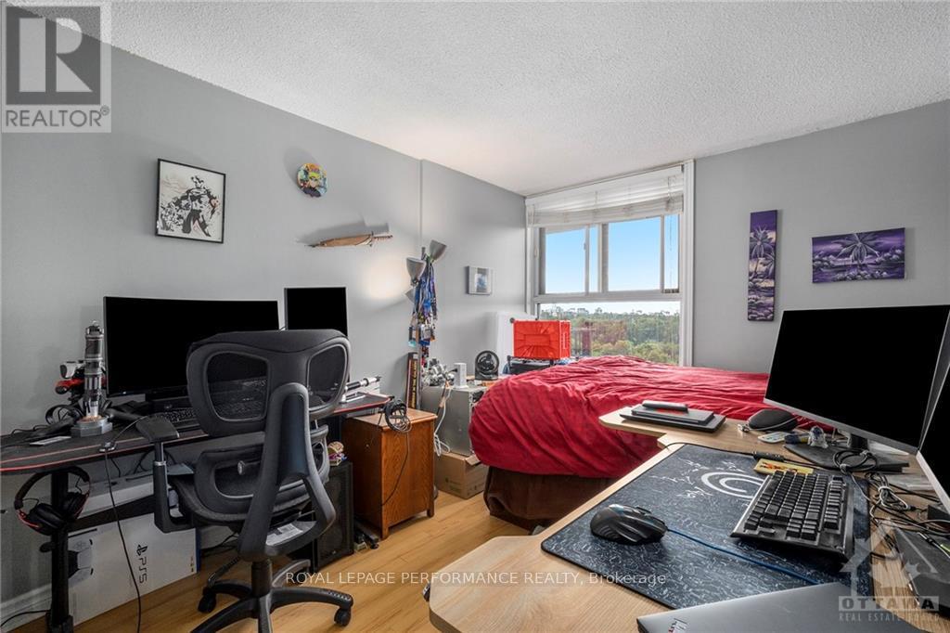2 Bedroom
1 Bathroom
Indoor Pool, Indoor Pool
Radiant Heat
$374,900Maintenance, Insurance
$652 Monthly
Lovely condo with a breath taking view situated in the perfect location close to water, transit & shopping. Approx. 800 sqft. Easy care laminate & tile flooring throughout. Spacious modern Kitchen with ample cupboards & prep space for your budding chef. Stainless steel appliances, modern light fixtures & 'farmhouse apron' sink add appeal. Open concept Living/Dining areas & Kitchen make for a bright & airy space accentuated by the oversized window & sliding patio doors. The spacious Primary Bedroom features a sizeable window to allow for plenty of light. The classic Second Bedroom also has a nice sized window. The 4 piece modern Bathroom features a large vanity, and updated comfort height toilet Extra outdoor living space on the extended balcony for alfresco meals & incredible views. Watch the fireworks from home! Fabulous amenities include indoor pool, sauna, party room, exercise centre & outdoor tennis courts. It's all here!, Flooring: Laminate (id:28469)
Property Details
|
MLS® Number
|
X9522942 |
|
Property Type
|
Single Family |
|
Neigbourhood
|
Riverview Park |
|
Community Name
|
3602 - Riverview Park |
|
AmenitiesNearBy
|
Public Transit, Park |
|
CommunityFeatures
|
Pet Restrictions, Community Centre |
|
ParkingSpaceTotal
|
1 |
|
PoolType
|
Indoor Pool, Indoor Pool |
|
Structure
|
Tennis Court |
|
ViewType
|
River View |
Building
|
BathroomTotal
|
1 |
|
BedroomsAboveGround
|
2 |
|
BedroomsTotal
|
2 |
|
Amenities
|
Party Room, Sauna, Visitor Parking, Exercise Centre |
|
Appliances
|
Dishwasher, Hood Fan, Refrigerator, Stove |
|
ExteriorFinish
|
Brick |
|
FoundationType
|
Concrete |
|
HeatingFuel
|
Natural Gas |
|
HeatingType
|
Radiant Heat |
|
Type
|
Apartment |
|
UtilityWater
|
Municipal Water |
Parking
Land
|
Acreage
|
No |
|
LandAmenities
|
Public Transit, Park |
|
ZoningDescription
|
Residential |
Rooms
| Level |
Type |
Length |
Width |
Dimensions |
|
Main Level |
Foyer |
0.99 m |
2.43 m |
0.99 m x 2.43 m |
|
Main Level |
Kitchen |
2.2 m |
4.57 m |
2.2 m x 4.57 m |
|
Main Level |
Dining Room |
2.2 m |
2.87 m |
2.2 m x 2.87 m |
|
Main Level |
Living Room |
3.35 m |
5 m |
3.35 m x 5 m |
|
Main Level |
Bathroom |
3.22 m |
1.47 m |
3.22 m x 1.47 m |
|
Main Level |
Primary Bedroom |
3.09 m |
5.41 m |
3.09 m x 5.41 m |
|
Main Level |
Bedroom |
2.81 m |
4.36 m |
2.81 m x 4.36 m |
|
Main Level |
Other |
5.41 m |
2.33 m |
5.41 m x 2.33 m |


