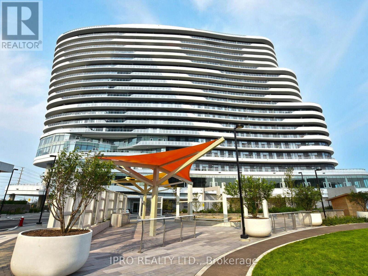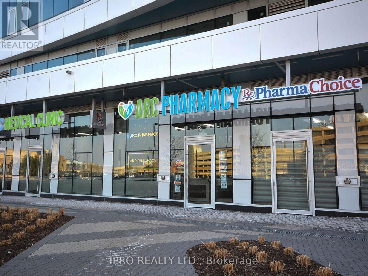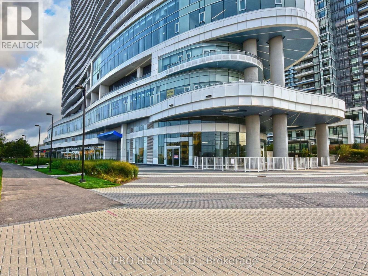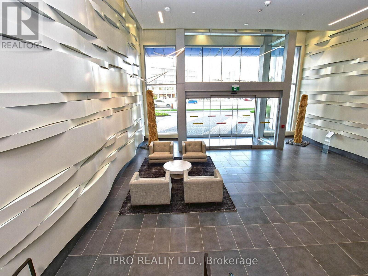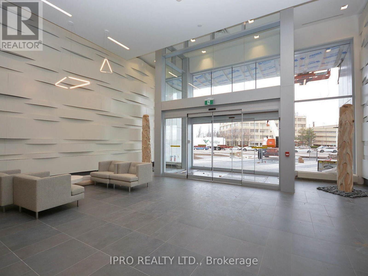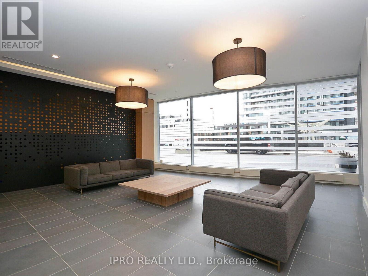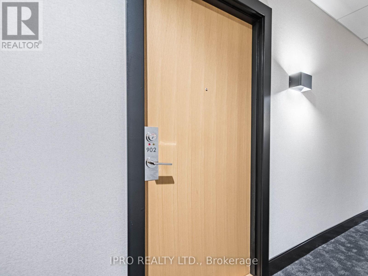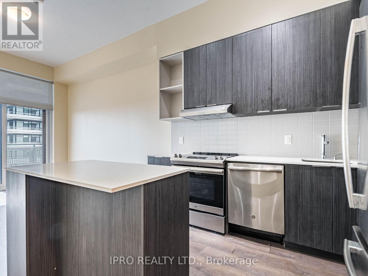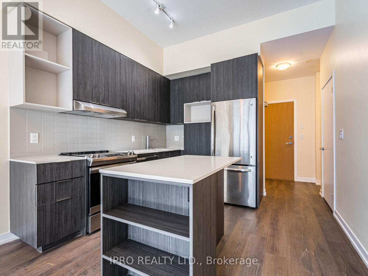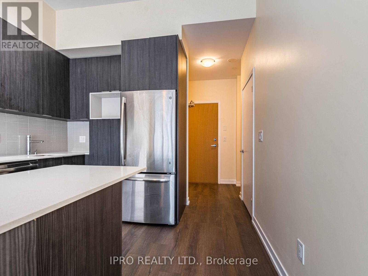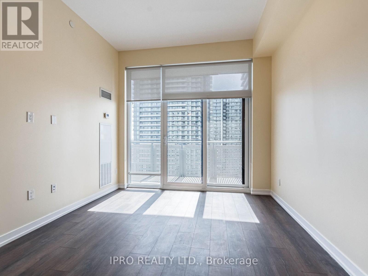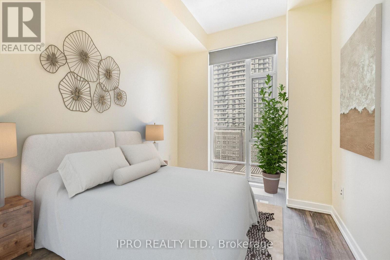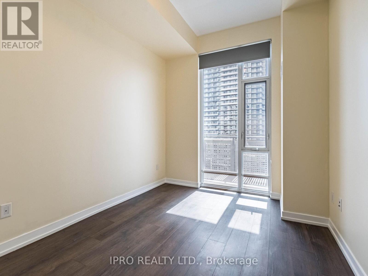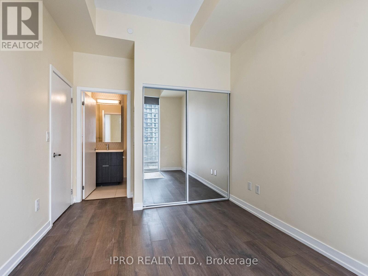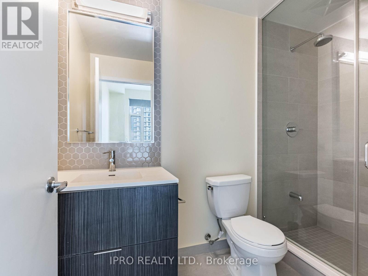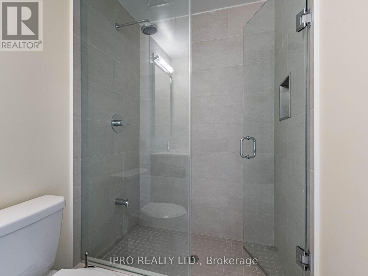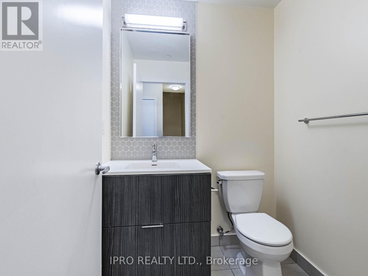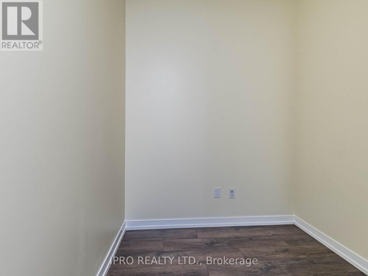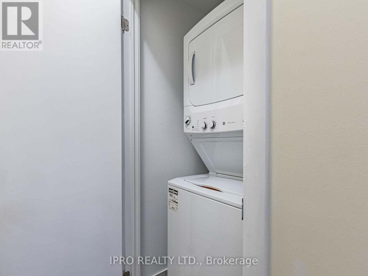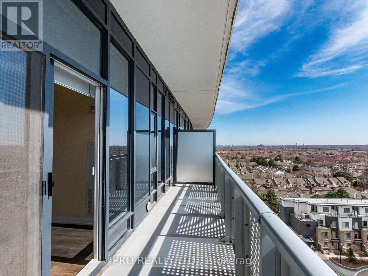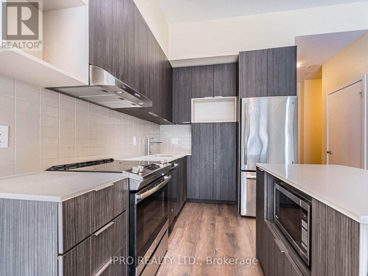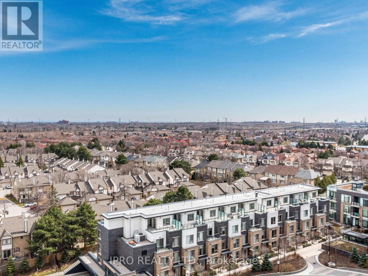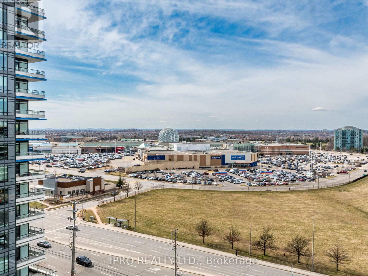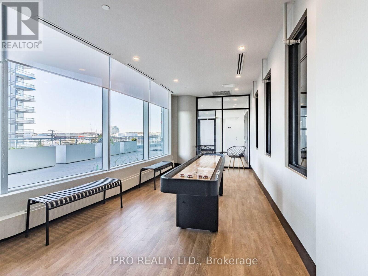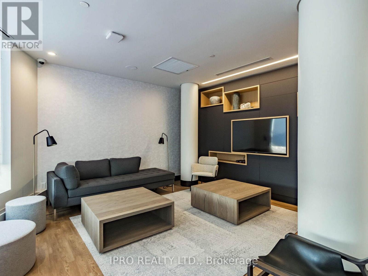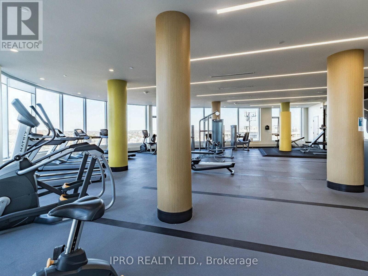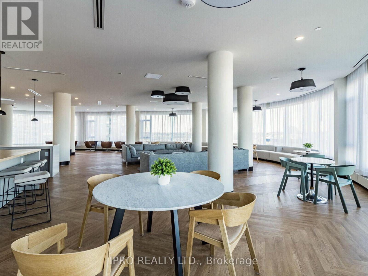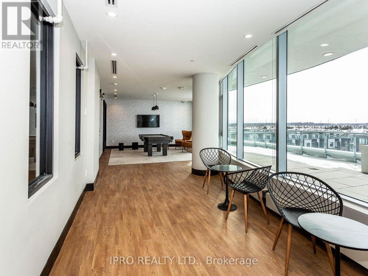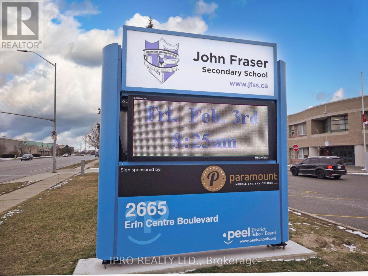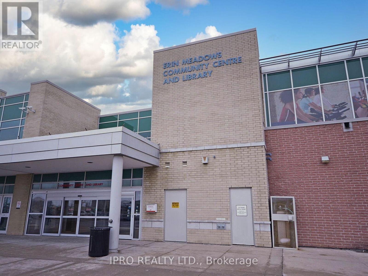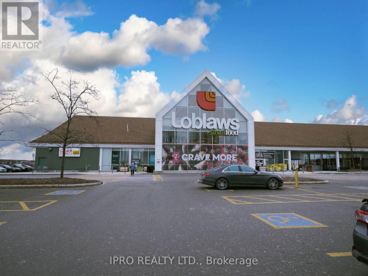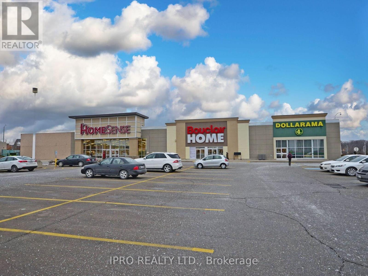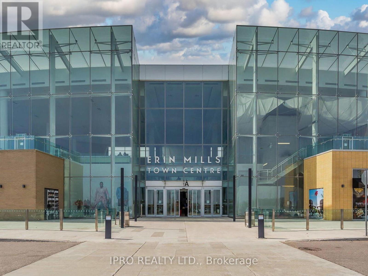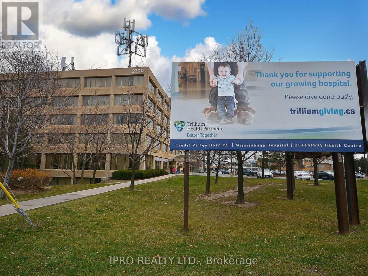#902 -2520 Eglinton Ave W Mississauga, Ontario L5M 0X4
2 Bedroom
2 Bathroom
Central Air Conditioning
Forced Air
$605,000Maintenance,
$453.89 Monthly
Maintenance,
$453.89 MonthlyIntroducing a stunning one bedroom + den, two bathroom unit in the heart of Erin Mills. This bright space features an open concept layout with plenty of natural light, a large balcony, ensuite laundry and a versatile den perfect for work. Conveniently located near the 403, opposite Credit Valley Hospital and across from Erin Mills Town Centre, this unit offers easy access to transportation, healthcare and shopping. Experience comfort and convenience in this ideal location. **** EXTRAS **** Building amenities include: 24hr security, indoor basketball court, library, bicycle storage, fitness centre, games room, electric car charging facilities. (id:27910)
Property Details
| MLS® Number | W8198948 |
| Property Type | Single Family |
| Community Name | Central Erin Mills |
| Amenities Near By | Hospital, Park, Place Of Worship, Public Transit, Schools |
| Community Features | Community Centre |
| Features | Balcony |
| Parking Space Total | 1 |
Building
| Bathroom Total | 2 |
| Bedrooms Above Ground | 1 |
| Bedrooms Below Ground | 1 |
| Bedrooms Total | 2 |
| Amenities | Storage - Locker, Security/concierge, Party Room, Visitor Parking, Exercise Centre, Recreation Centre |
| Cooling Type | Central Air Conditioning |
| Exterior Finish | Concrete |
| Heating Fuel | Natural Gas |
| Heating Type | Forced Air |
| Type | Apartment |
Parking
| Visitor Parking |
Land
| Acreage | No |
| Land Amenities | Hospital, Park, Place Of Worship, Public Transit, Schools |
Rooms
| Level | Type | Length | Width | Dimensions |
|---|---|---|---|---|
| Main Level | Living Room | 3.35 m | 3.38 m | 3.35 m x 3.38 m |
| Main Level | Dining Room | 3.35 m | 3.38 m | 3.35 m x 3.38 m |
| Main Level | Primary Bedroom | 3.64 m | 2.77 m | 3.64 m x 2.77 m |
| Main Level | Den | 2.16 m | 1.92 m | 2.16 m x 1.92 m |
| Main Level | Kitchen | 2.74 m | 2.13 m | 2.74 m x 2.13 m |
| Main Level | Foyer | 1.67 m | 1.5 m | 1.67 m x 1.5 m |

