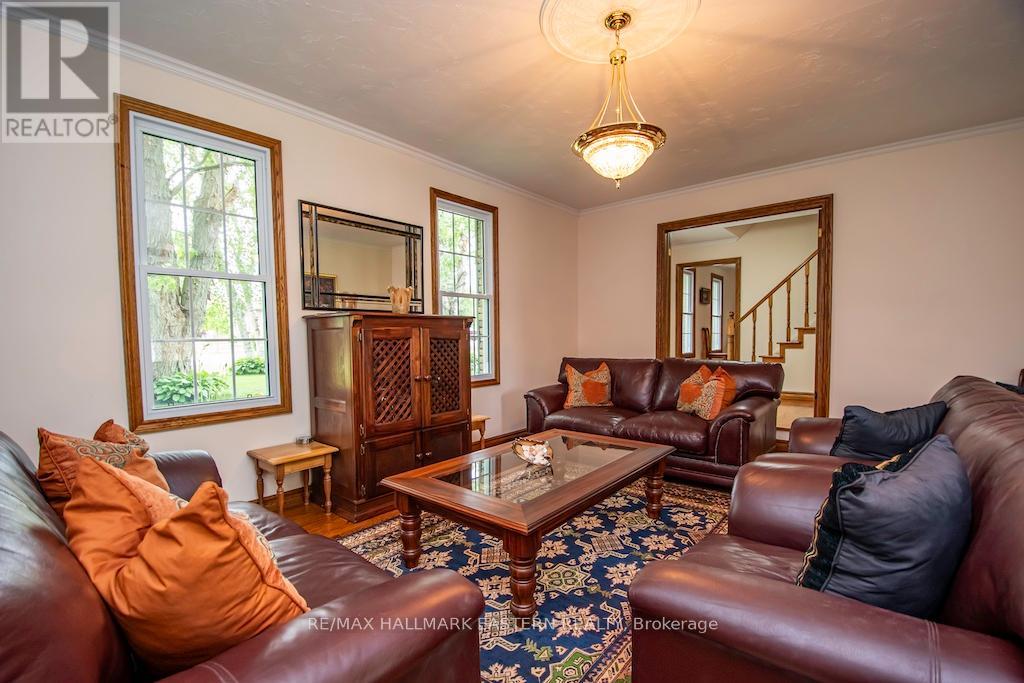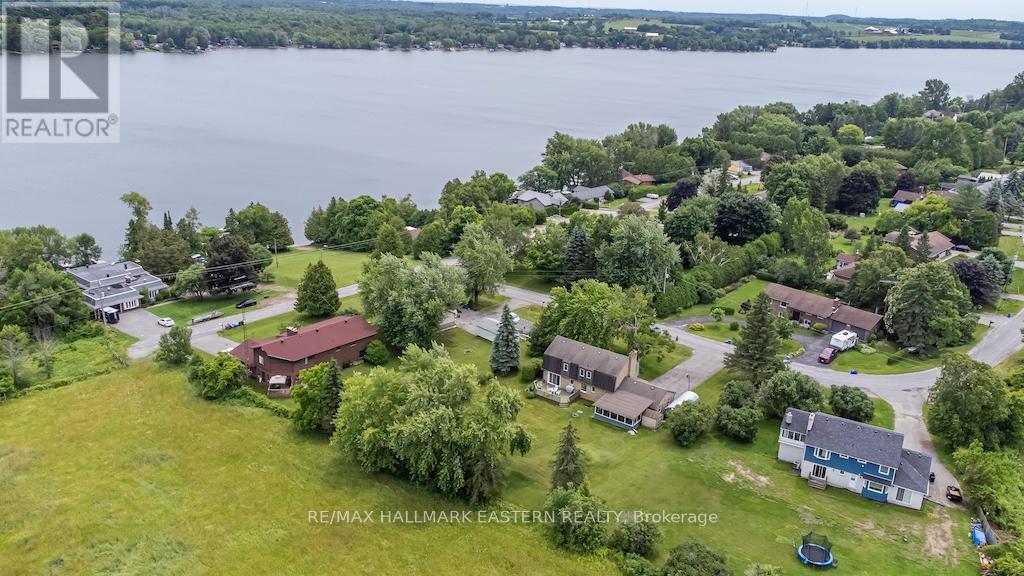4 Bedroom
2 Bathroom
Fireplace
Central Air Conditioning
Forced Air
Landscaped
$769,000
Beautiful family home located in a quiet neighborhood in Ennismore adjacent to a waterfront park & beach on Chemong Lake. Offering 3,260 sq.ft. of living space, this 2 storey brick home with 4 bedrooms & fully finished lower level is sitting on 0.61 acre lot backing onto farm land & features deeded access to Chemong Lake with docking. Oversized 2 car garage, 3 season sun room, walkout to rear deck, large eat-in kitchen with Corian counter tops & main floor laundry. Updates include hardwood flooring, windows & roof. (id:27910)
Property Details
|
MLS® Number
|
X8486910 |
|
Property Type
|
Single Family |
|
Community Name
|
Rural Smith-Ennismore-Lakefield |
|
Amenities Near By
|
Beach |
|
Communication Type
|
Internet Access |
|
Community Features
|
Fishing, School Bus |
|
Features
|
Cul-de-sac, Level Lot, Backs On Greenbelt, Dry, Level, Guest Suite |
|
Parking Space Total
|
6 |
|
Structure
|
Deck, Dock |
|
View Type
|
Lake View |
Building
|
Bathroom Total
|
2 |
|
Bedrooms Above Ground
|
4 |
|
Bedrooms Total
|
4 |
|
Appliances
|
Garage Door Opener Remote(s), Dishwasher, Dryer, Microwave, Oven, Refrigerator, Stove, Washer |
|
Basement Development
|
Finished |
|
Basement Type
|
Full (finished) |
|
Construction Style Attachment
|
Detached |
|
Cooling Type
|
Central Air Conditioning |
|
Exterior Finish
|
Brick |
|
Fireplace Present
|
Yes |
|
Fireplace Total
|
1 |
|
Foundation Type
|
Block |
|
Heating Fuel
|
Natural Gas |
|
Heating Type
|
Forced Air |
|
Stories Total
|
2 |
|
Type
|
House |
Parking
Land
|
Access Type
|
Private Docking, Year-round Access |
|
Acreage
|
No |
|
Land Amenities
|
Beach |
|
Landscape Features
|
Landscaped |
|
Sewer
|
Septic System |
|
Size Irregular
|
125 X 205 Ft ; 0.62 Acre |
|
Size Total Text
|
125 X 205 Ft ; 0.62 Acre|1/2 - 1.99 Acres |
Rooms
| Level |
Type |
Length |
Width |
Dimensions |
|
Second Level |
Primary Bedroom |
4.09 m |
5.66 m |
4.09 m x 5.66 m |
|
Second Level |
Bedroom 2 |
4.01 m |
4.62 m |
4.01 m x 4.62 m |
|
Second Level |
Bedroom 3 |
5 m |
3.87 m |
5 m x 3.87 m |
|
Second Level |
Bedroom 4 |
3.73 m |
3.51 m |
3.73 m x 3.51 m |
|
Second Level |
Bathroom |
2.26 m |
2.87 m |
2.26 m x 2.87 m |
|
Lower Level |
Family Room |
10.11 m |
3.66 m |
10.11 m x 3.66 m |
|
Lower Level |
Office |
5.16 m |
3.68 m |
5.16 m x 3.68 m |
|
Main Level |
Living Room |
5.59 m |
4.14 m |
5.59 m x 4.14 m |
|
Main Level |
Dining Room |
4.39 m |
5 m |
4.39 m x 5 m |
|
Main Level |
Kitchen |
6.86 m |
3.53 m |
6.86 m x 3.53 m |
|
Main Level |
Laundry Room |
2.26 m |
2.67 m |
2.26 m x 2.67 m |
|
Main Level |
Sunroom |
6.45 m |
5.03 m |
6.45 m x 5.03 m |
Utilities
|
Electricity Connected
|
Connected |
|
Natural Gas Available
|
Available |
|
Telephone
|
Nearby |










































