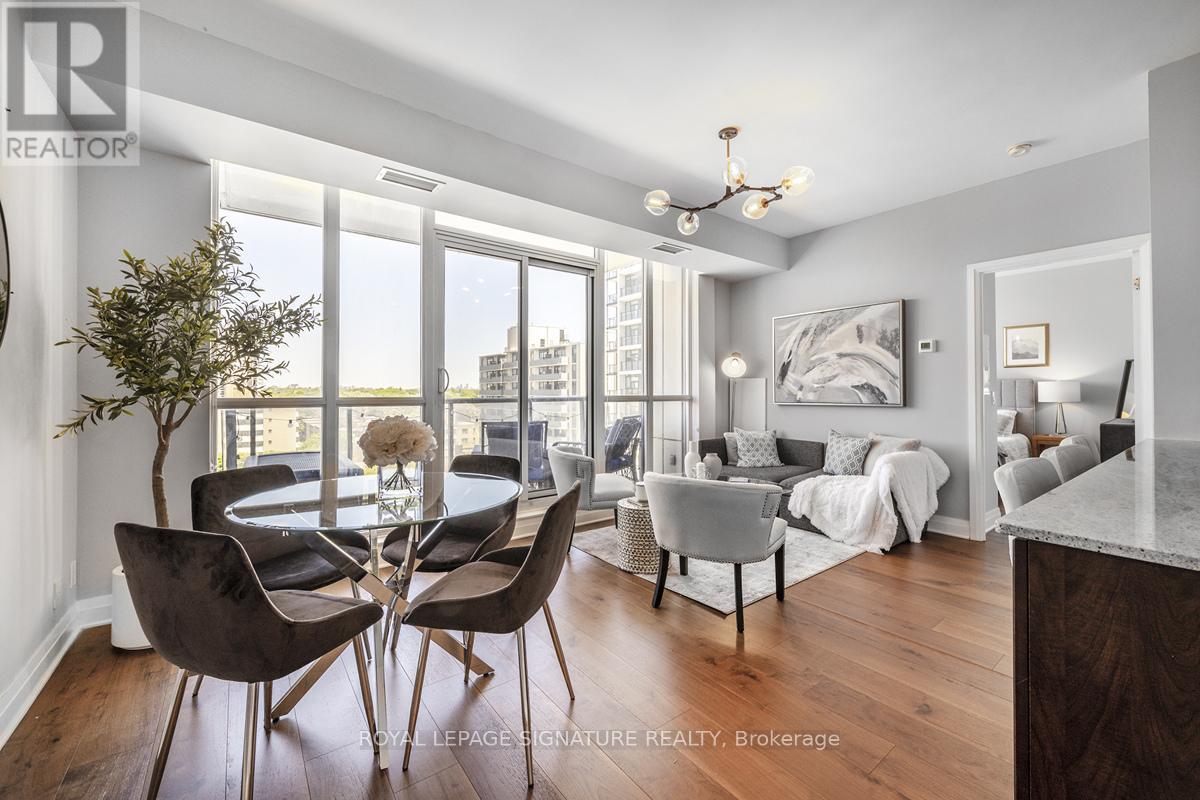2 Bedroom
2 Bathroom
Indoor Pool
Central Air Conditioning
Forced Air
$799,999Maintenance,
$752.06 Monthly
Looking for a condo that has it all? Youve found it! Welcome to 530 St. Clair - Come explore this tastefully renovated condo that offers a relaxing escape in Midtown. Featuring a spacious floorplan with 9' ceilings and an amazingly bright North Facing unobstructed view, this tastefully designed condo has it all. This high-floor unit offers many stunning upgrades including wide-plank hardwood throughout, and an open concept kitchen with upgraded appliances that makes entertaining a breeze. The stunning main bedroom features a stunning view of the City, large closets with Built-In Storage (included) and a private 3-piece ensuite. The second bedroom also features a fantastic view and Built-In Closet Storage if needed, it would make a perfect work-from-home oasis. This incredibly quiet suite is located away from the noise of the elevator and the garbage chute. Includes 1 oversized parking spot right beside the elevators. Shopping, Restaurants, Cafes, Bike Lanes & TTC right outside your door - Don't miss this opportunity! **** EXTRAS **** Fridge, Stove, New B/I Dishwasher, B/I Hood Fan/Microwave, New Washer & Dryer, New Electrical Light Fixtures, Window Coverings, Built-In Storage in Closets (id:27910)
Property Details
|
MLS® Number
|
C8395136 |
|
Property Type
|
Single Family |
|
Community Name
|
Humewood-Cedarvale |
|
Amenities Near By
|
Hospital, Public Transit, Schools |
|
Community Features
|
Pet Restrictions |
|
Features
|
Balcony, Carpet Free, In Suite Laundry |
|
Parking Space Total
|
1 |
|
Pool Type
|
Indoor Pool |
|
View Type
|
View, City View |
Building
|
Bathroom Total
|
2 |
|
Bedrooms Above Ground
|
2 |
|
Bedrooms Total
|
2 |
|
Amenities
|
Security/concierge, Exercise Centre, Party Room, Visitor Parking |
|
Cooling Type
|
Central Air Conditioning |
|
Exterior Finish
|
Concrete |
|
Heating Fuel
|
Natural Gas |
|
Heating Type
|
Forced Air |
|
Type
|
Apartment |
Parking
Land
|
Acreage
|
No |
|
Land Amenities
|
Hospital, Public Transit, Schools |
Rooms
| Level |
Type |
Length |
Width |
Dimensions |
|
Other |
Foyer |
2.82 m |
2.54 m |
2.82 m x 2.54 m |
|
Other |
Kitchen |
2.46 m |
2.51 m |
2.46 m x 2.51 m |
|
Other |
Living Room |
5.08 m |
3.1 m |
5.08 m x 3.1 m |
|
Other |
Dining Room |
5.08 m |
3.1 m |
5.08 m x 3.1 m |
|
Other |
Primary Bedroom |
3.71 m |
3.58 m |
3.71 m x 3.58 m |
|
Other |
Bedroom 2 |
2.95 m |
3.45 m |
2.95 m x 3.45 m |























