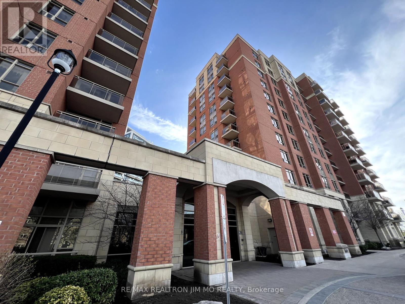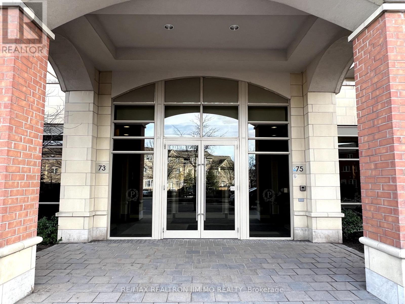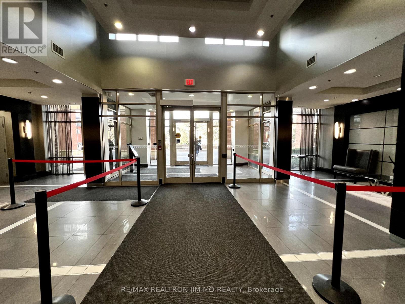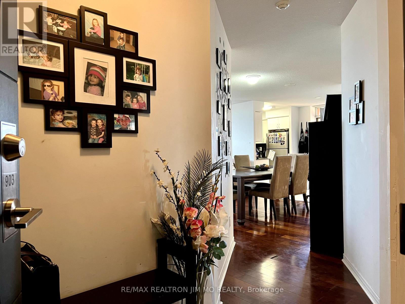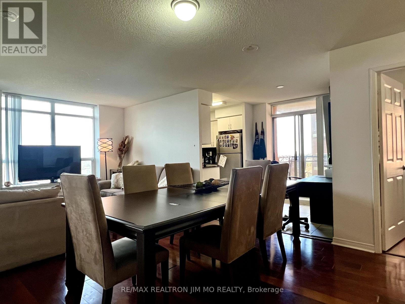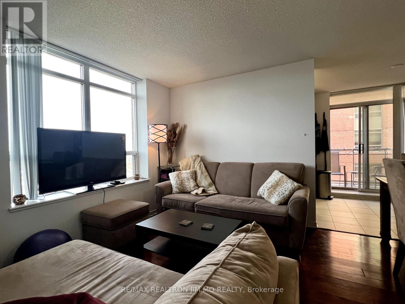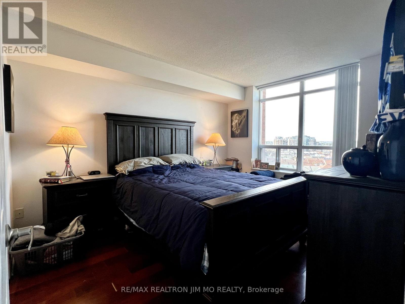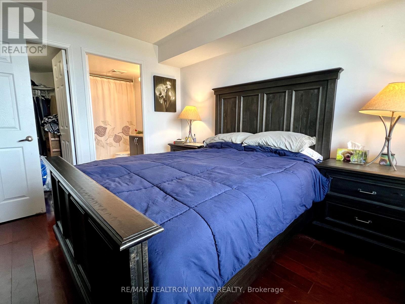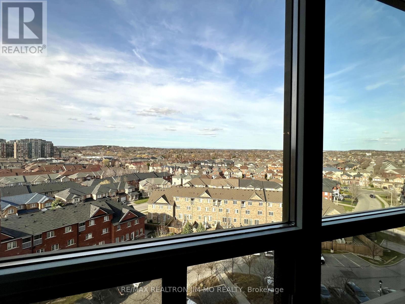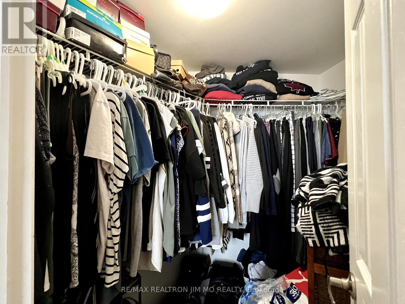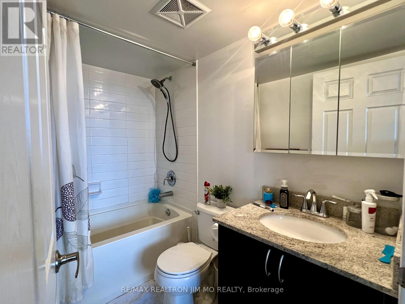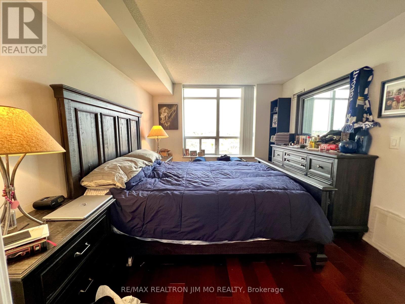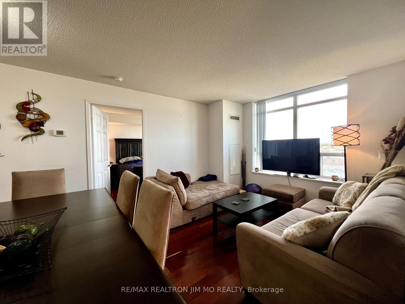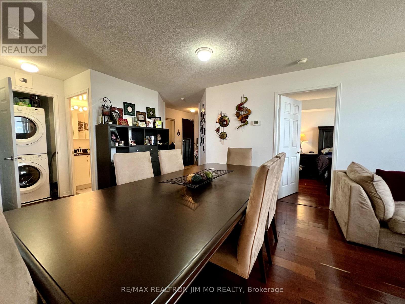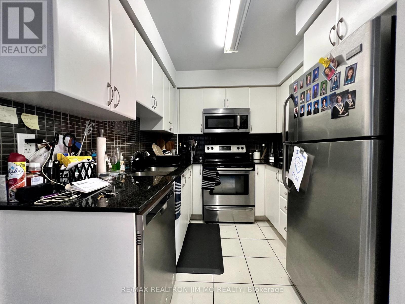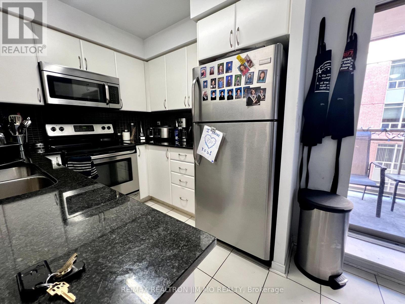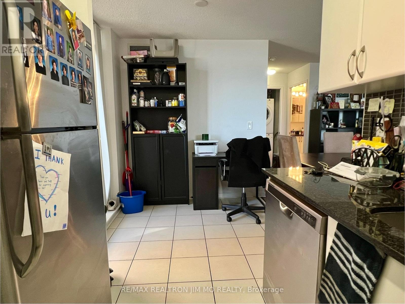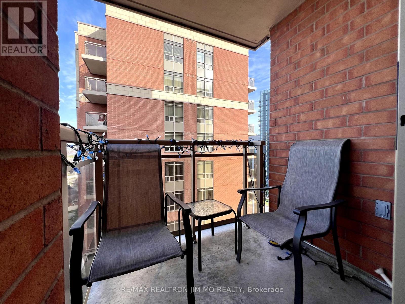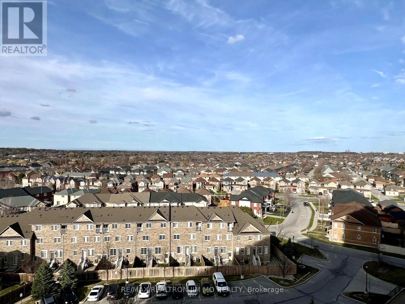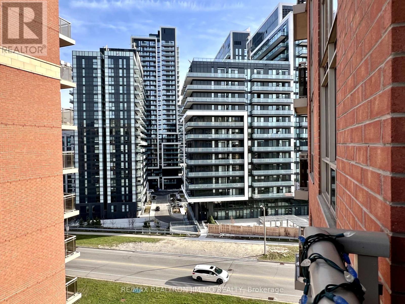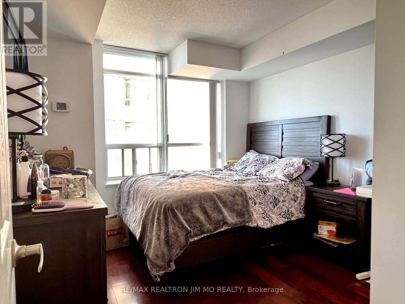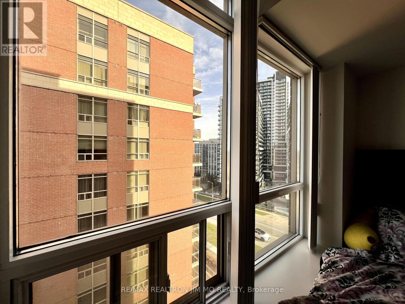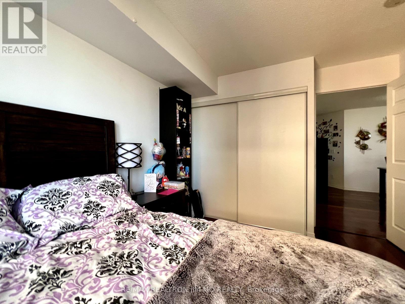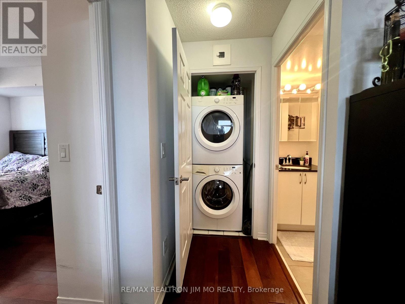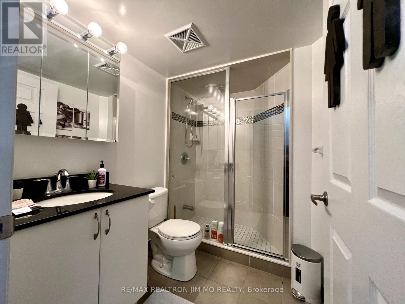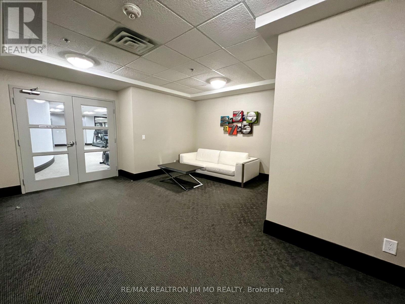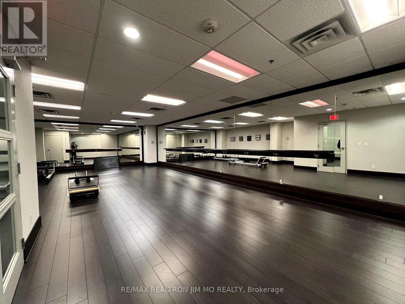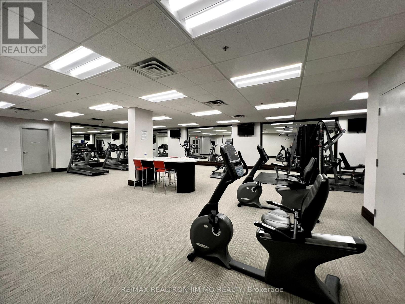2 Bedroom
2 Bathroom
Central Air Conditioning
Forced Air
$3,100 Monthly
Welcome To Miracle At Yonge Condos, Where Luxury Meets Convenience In The Heart Of Richmond Hill. Step Into This Spacious 2-Bedroom Corner Suite Offering A Generous 940 Square Feet Of Living Space, Complemented By A Private Balcony Spanning An Additional 30 Square Feet, Accessible Directly From The Kitchen.This Unit Boasts $$$ In Upgrades, Featuring Hardwood Flooring Throughout For A Sleek And Modern Touch. The Kitchen Is Adorned With Granite Countertops, Complemented By A Stylish Backsplash, And Equipped With Stainless Steel Appliances. Enjoy Breathtaking Panoramic Views Of Richmond Hill From The Comfort Of Your Own Home, Courtesy Of The Expansive Windows That Flood The Space With Natural Light While Providing Unobstructed Views. Convenience Is Key With This Location, As You're Within Walking Distance To Malls, A Community Centre, Top-Rated Schools, Parks, Theatres, Libraries, And A Variety Of Dining Options. Additionally, Easy Access To Yonge/Hwy 7, The Go Station, Viva, YRT, And Major Highways 407/404 Ensures Seamless Connectivity To The Rest Of The GTA. Don't Miss Out On This Beautiful Property And Book Your Showing Today! (id:27910)
Property Details
|
MLS® Number
|
N8223178 |
|
Property Type
|
Single Family |
|
Community Name
|
Langstaff |
|
Amenities Near By
|
Park, Public Transit, Schools |
|
Community Features
|
Pets Not Allowed |
|
Features
|
Balcony |
|
Parking Space Total
|
1 |
|
View Type
|
View |
Building
|
Bathroom Total
|
2 |
|
Bedrooms Above Ground
|
2 |
|
Bedrooms Total
|
2 |
|
Amenities
|
Storage - Locker, Security/concierge, Party Room, Visitor Parking, Exercise Centre |
|
Cooling Type
|
Central Air Conditioning |
|
Exterior Finish
|
Brick |
|
Heating Fuel
|
Natural Gas |
|
Heating Type
|
Forced Air |
|
Type
|
Apartment |
Parking
Land
|
Acreage
|
No |
|
Land Amenities
|
Park, Public Transit, Schools |
Rooms
| Level |
Type |
Length |
Width |
Dimensions |
|
Flat |
Living Room |
6.08 m |
3.31 m |
6.08 m x 3.31 m |
|
Flat |
Dining Room |
6.08 m |
3.31 m |
6.08 m x 3.31 m |
|
Flat |
Kitchen |
2.43 m |
2.43 m |
2.43 m x 2.43 m |
|
Flat |
Eating Area |
2.19 m |
2.28 m |
2.19 m x 2.28 m |
|
Flat |
Primary Bedroom |
3.77 m |
3.31 m |
3.77 m x 3.31 m |
|
Flat |
Bedroom 2 |
3.04 m |
3.04 m |
3.04 m x 3.04 m |

