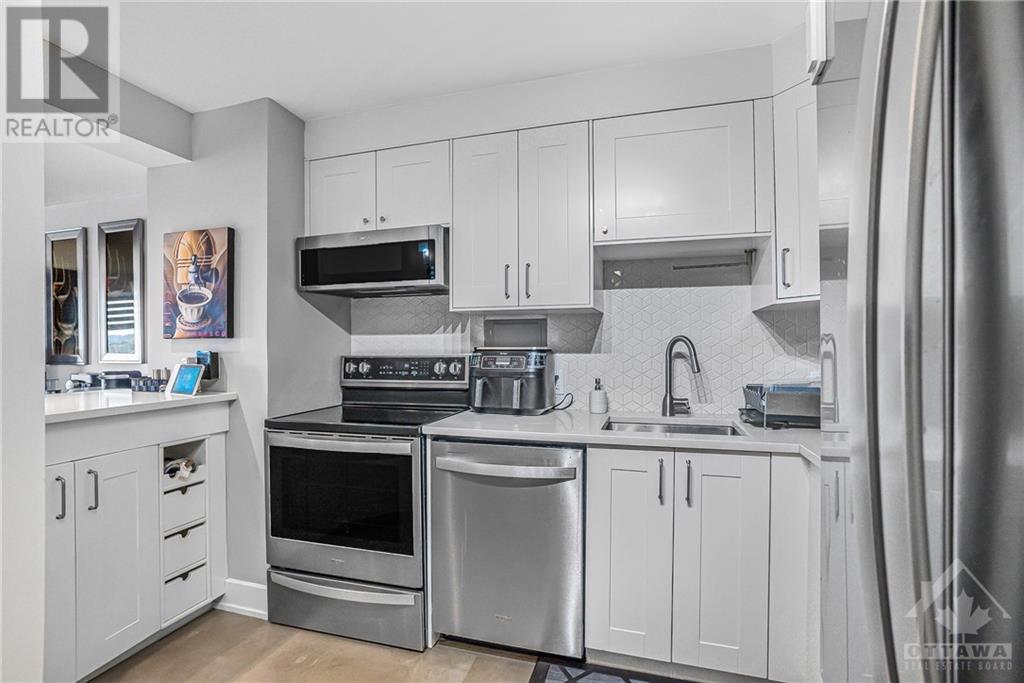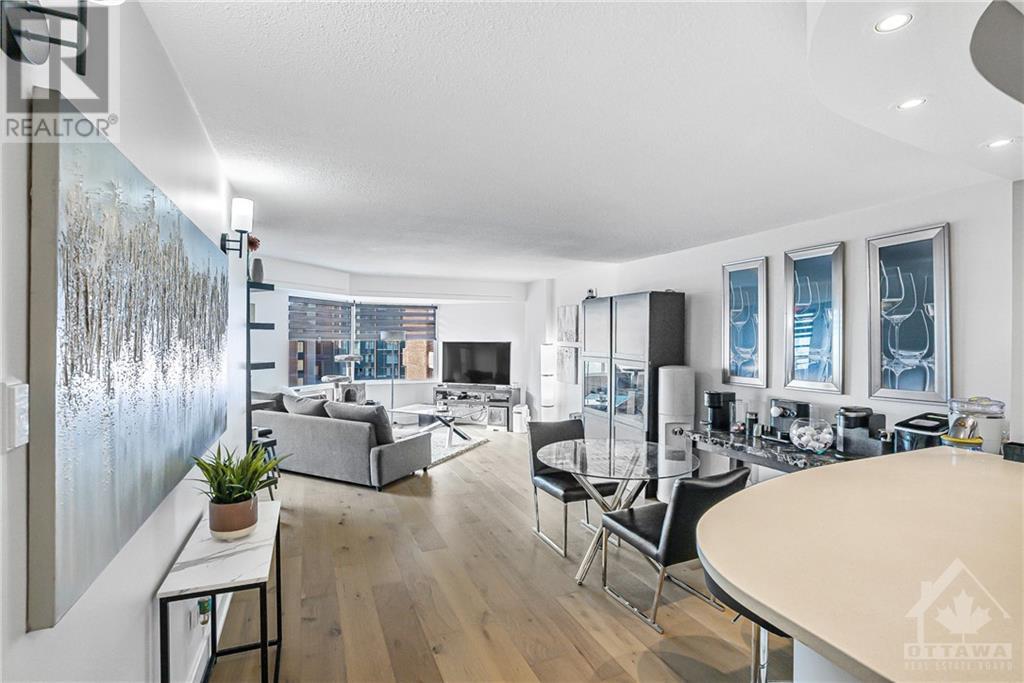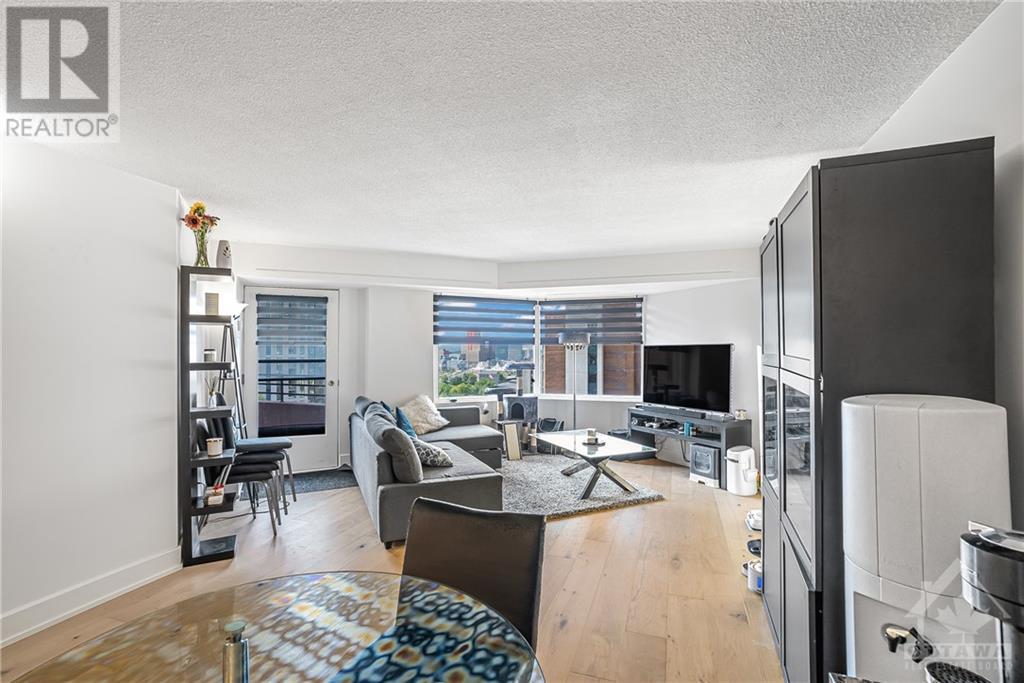2 Bedroom
2 Bathroom
Indoor Pool, Indoor Pool
Central Air Conditioning
Forced Air
$415,000Maintenance, Insurance
$1,033 Monthly
INVESTORS WELCOME! Premium downtown location in well-established ""Park Square"" building. 2 BED/1.5 BATH approx. 980 sqft. with West-facing balcony. Attractively renovated TOP TO BUTTOM with around 100k in renovations! Most renovation took place in 2021-22 please see full list and prices in the attachments. Large living and dining room open to west-facing balcony. Easy access to same-floor laundry & storage locker. MONTHLY CONDO FEE INCLUDES HEAT, HYDRO, WATER, SEWER + use of pool, sauna, library, workshop and more! PETS: Under 25lbs accepted. Walkable location to all amenities, Parliament Hill, Canadian War Museum, National Arts Centre, Ottawa Art Gallery, shops & restaurants along Sparks St. promenade. Steps from LRT & OC Transpo bus terminals. This is a truly walkable location (WalkScore 84) & great for bicycling (BikeScore 97), Flooring: Hardwood, Flooring: Ceramic, Flooring: Linoleum (id:28469)
Property Details
|
MLS® Number
|
X9517266 |
|
Property Type
|
Single Family |
|
Neigbourhood
|
CENTRE TOWN |
|
Community Name
|
4101 - Ottawa Centre |
|
AmenitiesNearBy
|
Public Transit, Park |
|
CommunityFeatures
|
Pet Restrictions |
|
ParkingSpaceTotal
|
1 |
|
PoolType
|
Indoor Pool, Indoor Pool |
|
ViewType
|
River View |
Building
|
BathroomTotal
|
2 |
|
BedroomsAboveGround
|
2 |
|
BedroomsTotal
|
2 |
|
Amenities
|
Sauna |
|
Appliances
|
Dishwasher, Hood Fan, Microwave, Refrigerator, Stove |
|
CoolingType
|
Central Air Conditioning |
|
ExteriorFinish
|
Brick |
|
FoundationType
|
Concrete |
|
HeatingFuel
|
Natural Gas |
|
HeatingType
|
Forced Air |
|
Type
|
Apartment |
|
UtilityWater
|
Municipal Water |
Parking
Land
|
Acreage
|
No |
|
LandAmenities
|
Public Transit, Park |
|
ZoningDescription
|
Residential Condomin |
Rooms
| Level |
Type |
Length |
Width |
Dimensions |
|
Main Level |
Living Room |
7.16 m |
3.81 m |
7.16 m x 3.81 m |
|
Main Level |
Kitchen |
2.94 m |
1.98 m |
2.94 m x 1.98 m |
|
Main Level |
Bedroom |
3.81 m |
2.89 m |
3.81 m x 2.89 m |
|
Main Level |
Primary Bedroom |
4.72 m |
3.09 m |
4.72 m x 3.09 m |
|
Main Level |
Bathroom |
2.28 m |
1.37 m |
2.28 m x 1.37 m |
|
Main Level |
Bathroom |
1.42 m |
1.42 m |
1.42 m x 1.42 m |
































