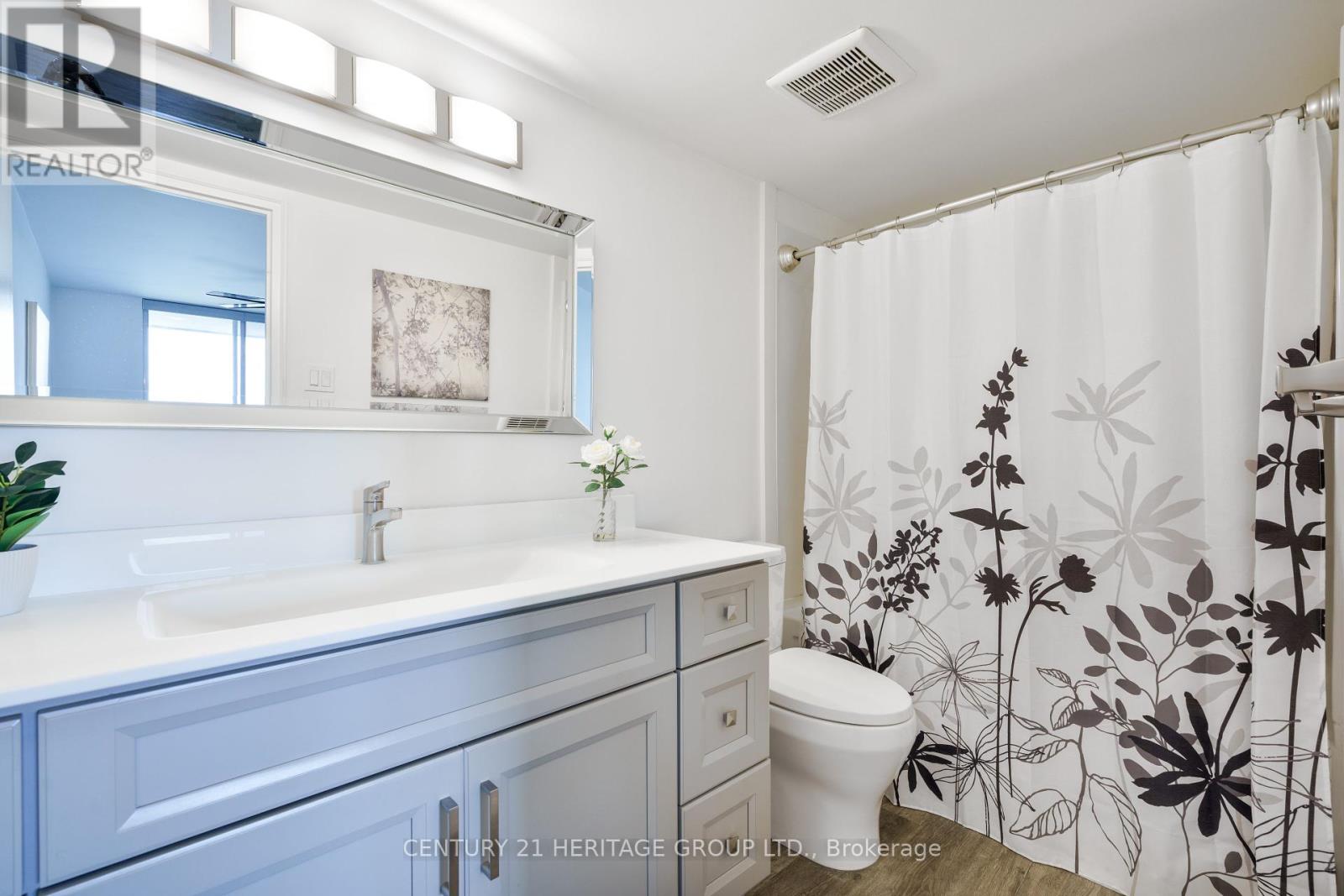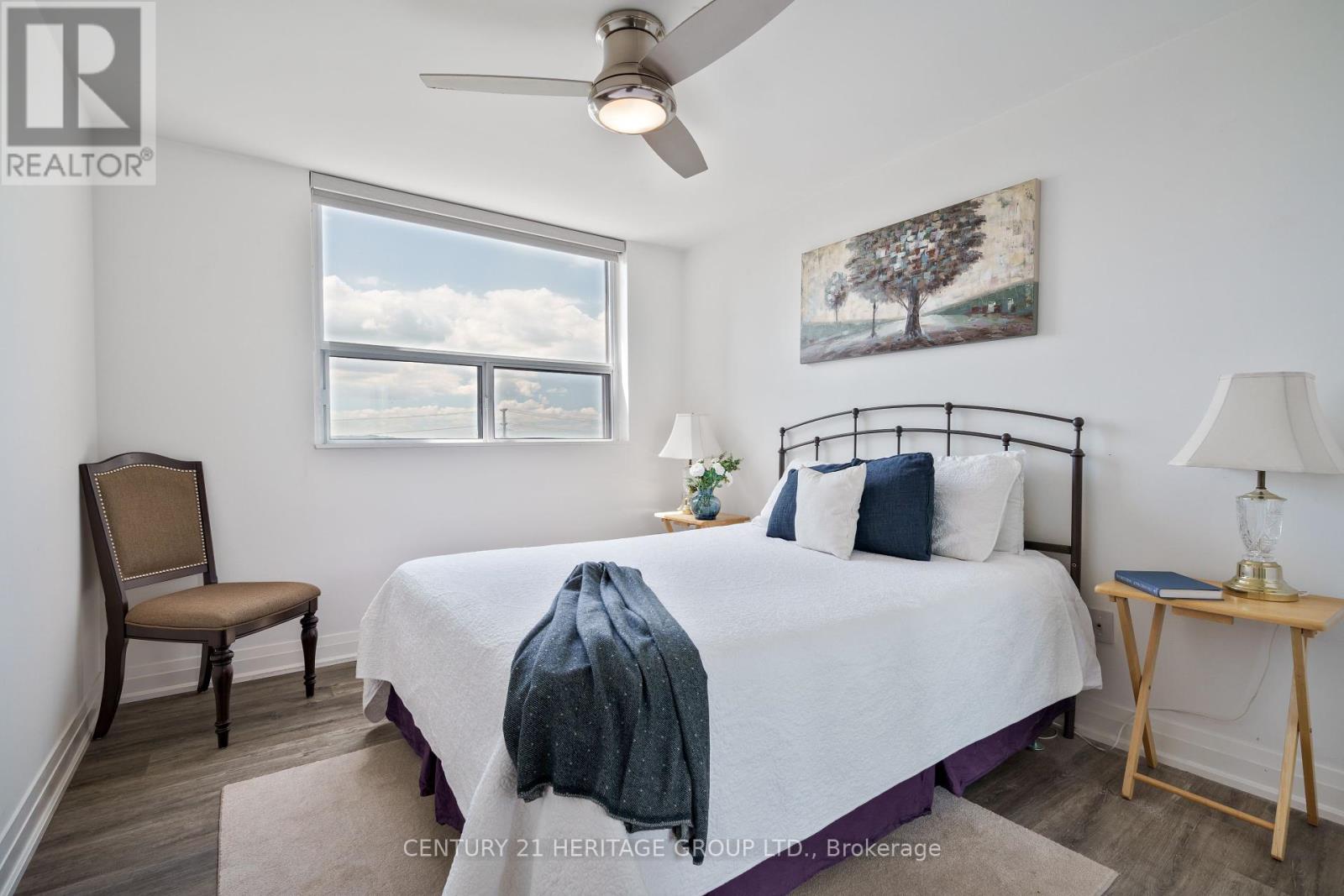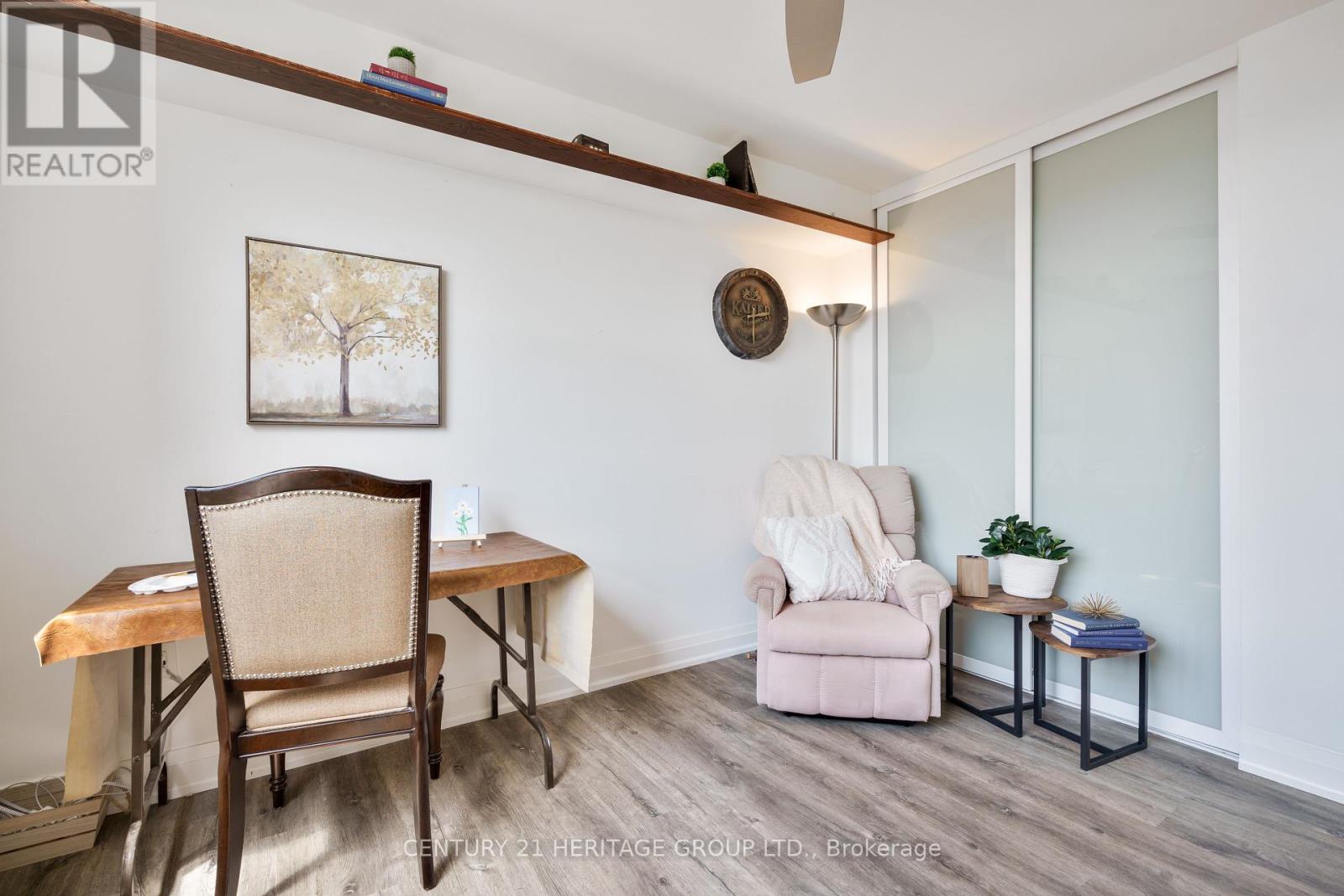3 Bedroom
2 Bathroom
Central Air Conditioning
Heat Pump
$768,888Maintenance,
$643.41 Monthly
Fall in love with 905 - 20 William Roe Boulevard in the heart of Central Newmarket. This exceptional 3-bedroom condo boasts almost 1300 sq ft of living space. Situated near Yonge Street, schools, shopping, green spaces, and leisure facilities, this property perfectly suits individuals, commuters, young families, and seniors. The carefree condo lifestyle it offers allows residents to enjoy more quality time, focusing on the things that truly matter. As you enter, note the spacious, bright living area combined with a dining area perfect for entertaining. Slide open the glass doors to enjoy a balcony that offers stunning views and a cozy place to enjoy the outdoors. The adjacent kitchen, renovated and equipped with stainless steel appliances, provides ample space for all your culinary endeavours. The unit features modern luxury vinyl flooring throughout. Indulge in the luxury of the principal bedroom, featuring a remodelled ensuite and an additional, separate balcony. Imagine starting your day with a peaceful morning coffee or unwinding with breathtaking views at sunset in this private retreat. On the other side of the unit, there are two sizable bedrooms and another beautifully updated full bathroom. The unit also features in-suite laundry facilities and abundant storage space. Experience the joy of carefree living in this vibrant community, which regularly hosts activities and socials. The building amenities, designed to enhance your lifestyle, include a party room for entertaining, his-and-hers gyms for fitness enthusiasts, a car wash area for convenience, bicycle storage for the eco-conscious, a workshop for DIYers, visitor parking for guests, and additional parking available for a modest rent. Rest assured this property comes with everything you need for comfortable living. (id:27910)
Property Details
|
MLS® Number
|
N8461344 |
|
Property Type
|
Single Family |
|
Community Name
|
Central Newmarket |
|
Amenities Near By
|
Hospital, Park, Public Transit, Schools |
|
Community Features
|
Pet Restrictions, Community Centre, School Bus |
|
Features
|
Wheelchair Access, Balcony, Carpet Free |
|
Parking Space Total
|
1 |
Building
|
Bathroom Total
|
2 |
|
Bedrooms Above Ground
|
3 |
|
Bedrooms Total
|
3 |
|
Amenities
|
Car Wash, Exercise Centre, Party Room, Visitor Parking, Separate Heating Controls, Separate Electricity Meters, Storage - Locker |
|
Appliances
|
Garage Door Opener Remote(s), Water Heater, Window Coverings |
|
Cooling Type
|
Central Air Conditioning |
|
Exterior Finish
|
Brick |
|
Fire Protection
|
Security System |
|
Heating Fuel
|
Electric |
|
Heating Type
|
Heat Pump |
|
Type
|
Apartment |
Parking
Land
|
Acreage
|
No |
|
Land Amenities
|
Hospital, Park, Public Transit, Schools |
Rooms
| Level |
Type |
Length |
Width |
Dimensions |
|
Main Level |
Living Room |
3.64 m |
4.21 m |
3.64 m x 4.21 m |
|
Main Level |
Pantry |
1.81 m |
1.72 m |
1.81 m x 1.72 m |
|
Main Level |
Other |
1.64 m |
1.94 m |
1.64 m x 1.94 m |
|
Main Level |
Dining Room |
2.51 m |
4.86 m |
2.51 m x 4.86 m |
|
Main Level |
Kitchen |
2.52 m |
2.59 m |
2.52 m x 2.59 m |
|
Main Level |
Foyer |
1.87 m |
1 m |
1.87 m x 1 m |
|
Main Level |
Bedroom |
3.12 m |
5.29 m |
3.12 m x 5.29 m |
|
Main Level |
Bathroom |
3.12 m |
1.51 m |
3.12 m x 1.51 m |
|
Main Level |
Bedroom 2 |
3.1 m |
4.01 m |
3.1 m x 4.01 m |
|
Main Level |
Bedroom 3 |
3.07 m |
4 m |
3.07 m x 4 m |
|
Main Level |
Bathroom |
1.69 m |
2.79 m |
1.69 m x 2.79 m |
|
Main Level |
Laundry Room |
2.53 m |
1.72 m |
2.53 m x 1.72 m |
























