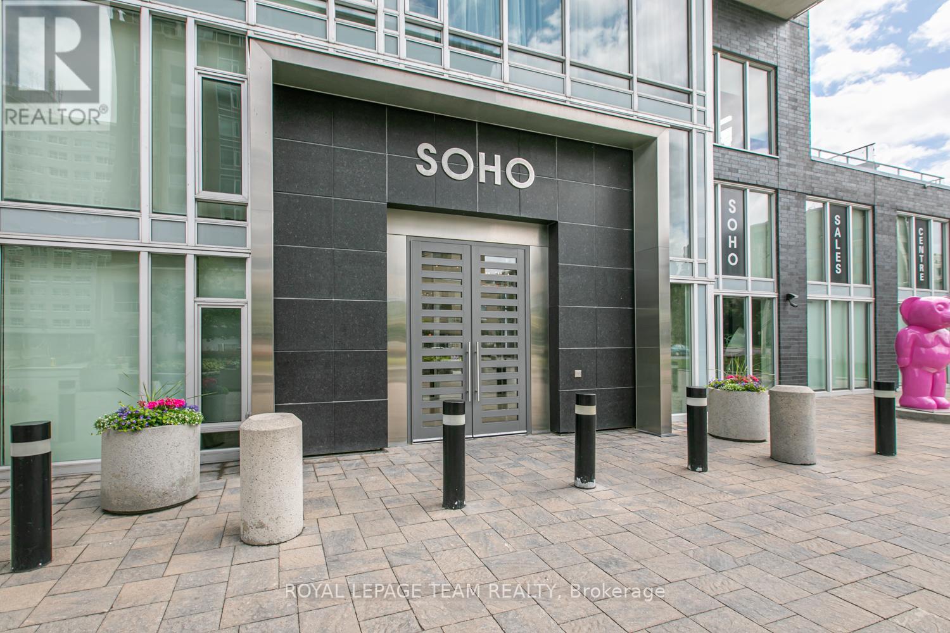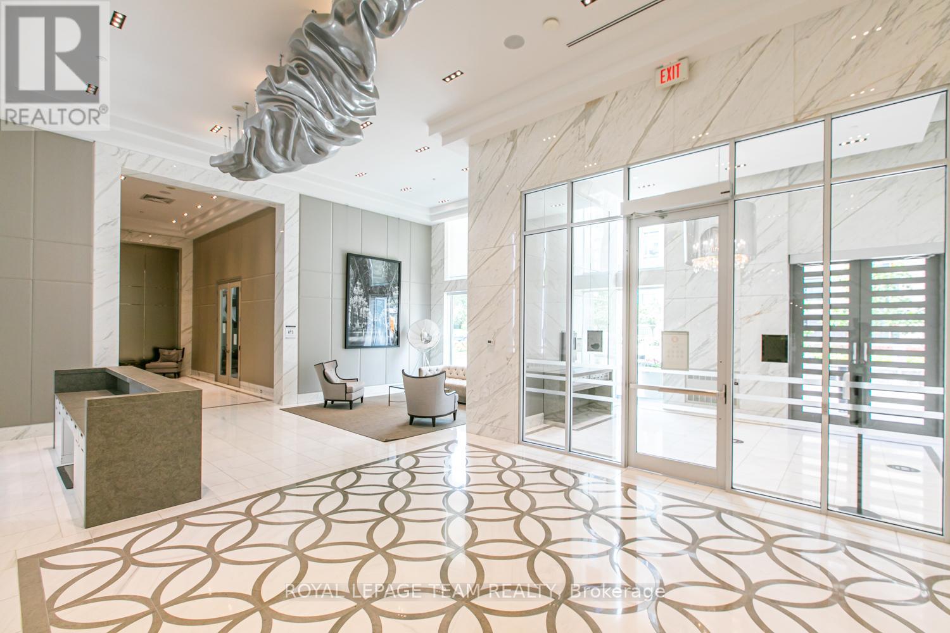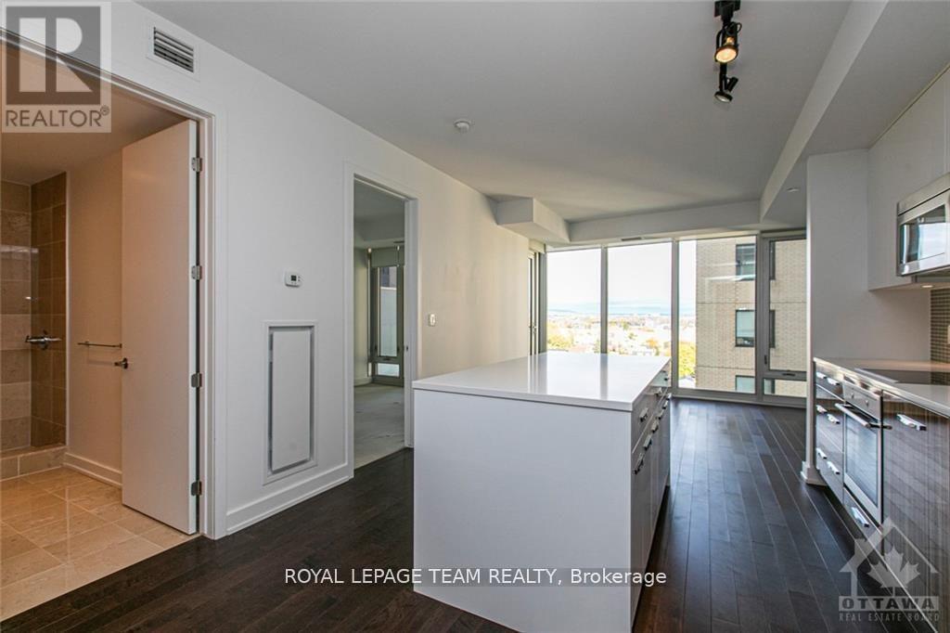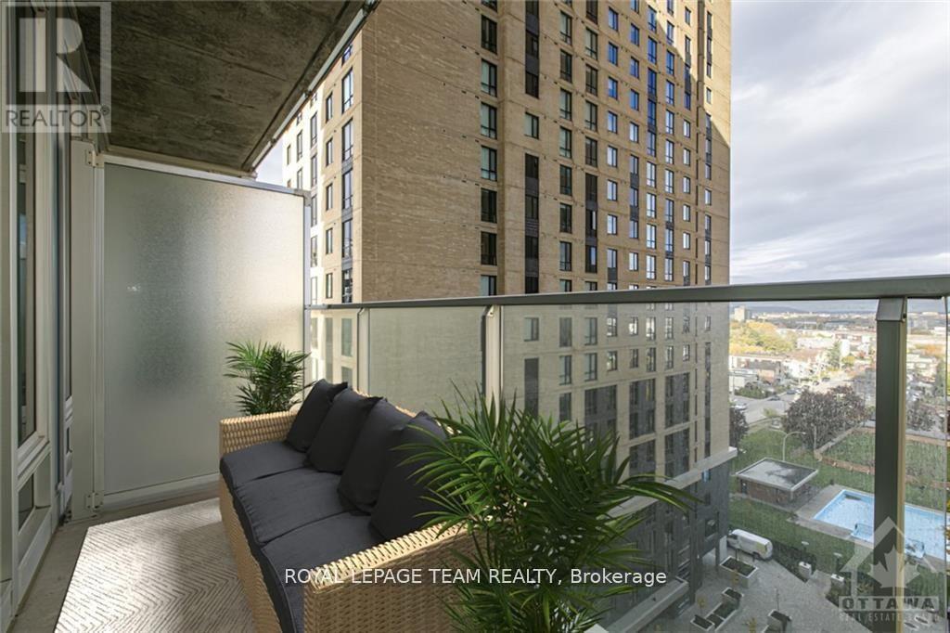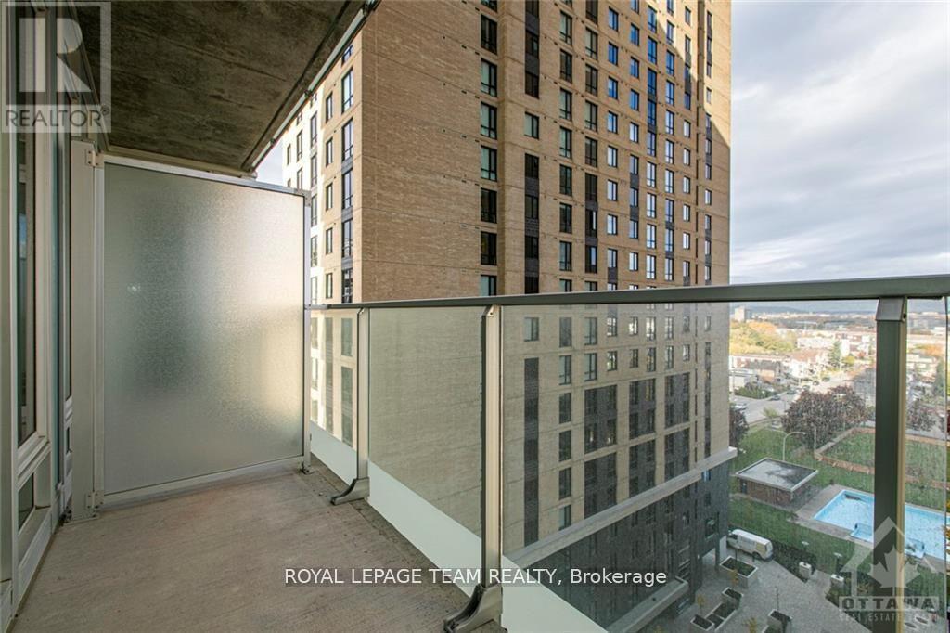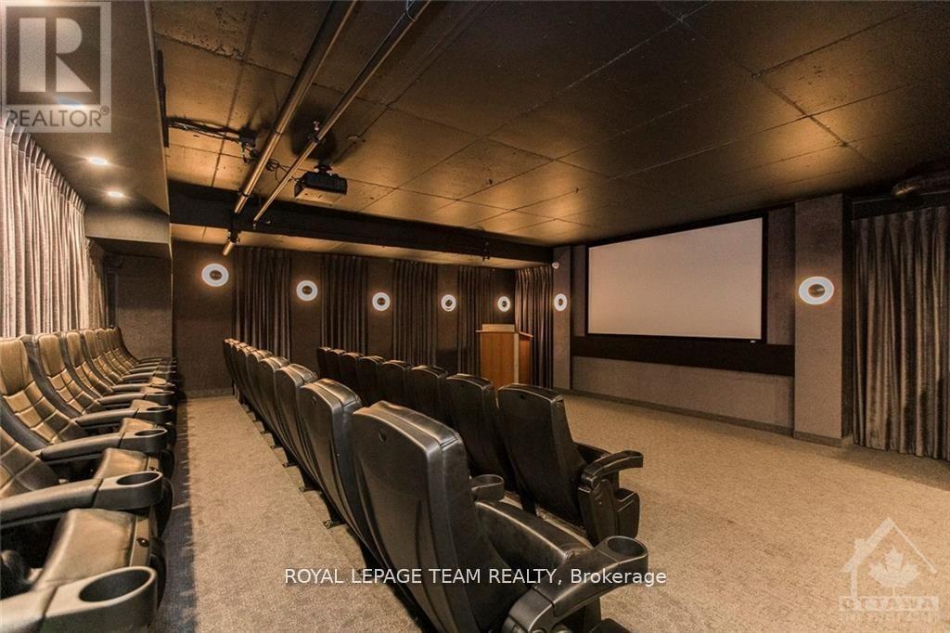906 - 111 Champagne Avenue S Ottawa, Ontario K1S 5V3
$339,000Maintenance, Heat, Water, Insurance
$620.73 Monthly
Maintenance, Heat, Water, Insurance
$620.73 MonthlySituated in the delightful neighbourhood of Little Italy where you will discover an exciting assortment of restaurants and shops, welcome to SOHO Champagne, characterized by incredible efficiency in design and an abundance of natural light. This one bedroom condo features a kitchen with integrated stainless steel appliances, quartz countertops and a large island. Floor to ceiling windows in the living area offer great views of the surrounding neighbourhood and city beyond and the Gatineau Hills. Ottawa's LRT stops practically at your doorstep (Dows Lake Station). Impressive 9' ceilings. Balcony offers great outdoor space. Well appointed bathroom features porcelain tile flooring, marble top vanity and 5' shower. In unit laundry. Access to Dalton Brown Gym, theatre with state of the art equipment, third floor outdoor terrace with pool and hot tub, BBQ and dining area. Exquisitely appointed lounge/events facility on the main level. Storage unit included. Excellent proximity to Dow's Lake, Civic Hospital, Experimental Farm, bike trails and Ottawa's LRT. Photos are from the previous tenant and some virtual staging. (id:28469)
Property Details
| MLS® Number | X12046986 |
| Property Type | Single Family |
| Neigbourhood | Civic Hospital |
| Community Name | 4502 - West Centre Town |
| Community Features | Pet Restrictions |
| Features | In Suite Laundry |
Building
| Bathroom Total | 1 |
| Bedrooms Above Ground | 1 |
| Bedrooms Total | 1 |
| Amenities | Storage - Locker |
| Appliances | Dishwasher, Dryer, Hood Fan, Microwave, Stove, Washer, Refrigerator |
| Cooling Type | Central Air Conditioning |
| Exterior Finish | Brick, Concrete |
| Heating Fuel | Natural Gas |
| Heating Type | Heat Pump |
| Size Interior | 600 - 699 Ft2 |
| Type | Apartment |
Parking
| Underground | |
| Garage |
Land
| Acreage | No |
Rooms
| Level | Type | Length | Width | Dimensions |
|---|---|---|---|---|
| Main Level | Bedroom | 3.68 m | 2.83 m | 3.68 m x 2.83 m |
| Main Level | Kitchen | 3.78 m | 3.25 m | 3.78 m x 3.25 m |
| Main Level | Living Room | 3.78 m | 3.25 m | 3.78 m x 3.25 m |
| Main Level | Bathroom | 2.83 m | 1.52 m | 2.83 m x 1.52 m |



