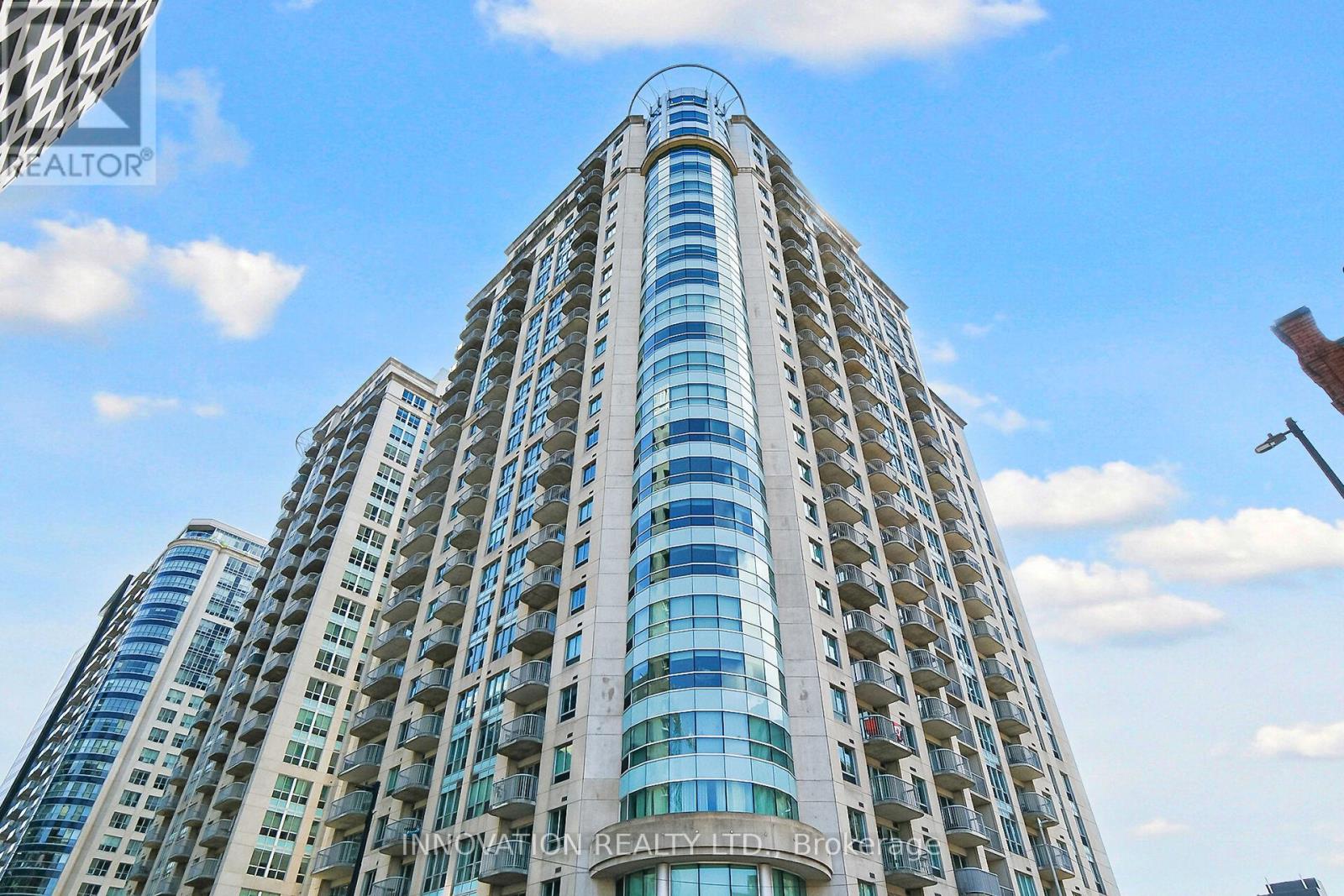906 - 200 Rideau Street Ottawa, Ontario K1N 5Y1
$410,000Maintenance, Heat, Common Area Maintenance, Insurance, Water
$510 Monthly
Maintenance, Heat, Common Area Maintenance, Insurance, Water
$510 MonthlyWelcome to urban living at its finest! Perfect for young professionals, downsizers, or first-time home buyers, this stylish 1-bedroom, 1-bathroom condo at 906-200 Rideau Street offers stunning views of the iconic Peace Tower from your private, protected balcony. With underground parking, in-unit laundry, and 24-hour concierge service, this home blends comfort, convenience, and downtown lifestyle. The open-concept layout features hardwood flooring in the living area, ceramic tile in the kitchen, and cozy wall-to-wall carpet in the bedroom. Located just steps from the Rideau Centre, Parliament Hill, the University of Ottawa, the Rideau Canal, grocery stores, and the ByWard Market, youll be at the center of everything Ottawa has to offer. Residents enjoy access to exceptional building amenities including a saltwater indoor pool, sauna, fitness centre, BBQ terrace, and a storage locker. Dont miss this opportunitybook your private showing today! (id:28469)
Property Details
| MLS® Number | X12276692 |
| Property Type | Single Family |
| Neigbourhood | Byward Market |
| Community Name | 4003 - Sandy Hill |
| Amenities Near By | Public Transit |
| Community Features | Pet Restrictions |
| Features | Elevator, Balcony, In Suite Laundry, Sauna |
| Parking Space Total | 1 |
| Pool Type | Indoor Pool |
| View Type | City View, Mountain View, River View |
Building
| Bathroom Total | 1 |
| Bedrooms Above Ground | 1 |
| Bedrooms Total | 1 |
| Age | 16 To 30 Years |
| Amenities | Security/concierge, Exercise Centre, Storage - Locker |
| Appliances | Dishwasher, Dryer, Hood Fan, Microwave, Stove, Washer, Refrigerator |
| Cooling Type | Central Air Conditioning |
| Exterior Finish | Concrete |
| Heating Fuel | Natural Gas |
| Heating Type | Forced Air |
| Size Interior | 600 - 699 Ft2 |
| Type | Apartment |
Parking
| No Garage |
Land
| Acreage | No |
| Land Amenities | Public Transit |
Rooms
| Level | Type | Length | Width | Dimensions |
|---|---|---|---|---|
| Main Level | Primary Bedroom | 3.65 m | 2.89 m | 3.65 m x 2.89 m |
| Main Level | Dining Room | 4.26 m | 2.43 m | 4.26 m x 2.43 m |
| Main Level | Kitchen | 2.59 m | 2.36 m | 2.59 m x 2.36 m |
| Main Level | Living Room | 3.14 m | 3.04 m | 3.14 m x 3.04 m |








































