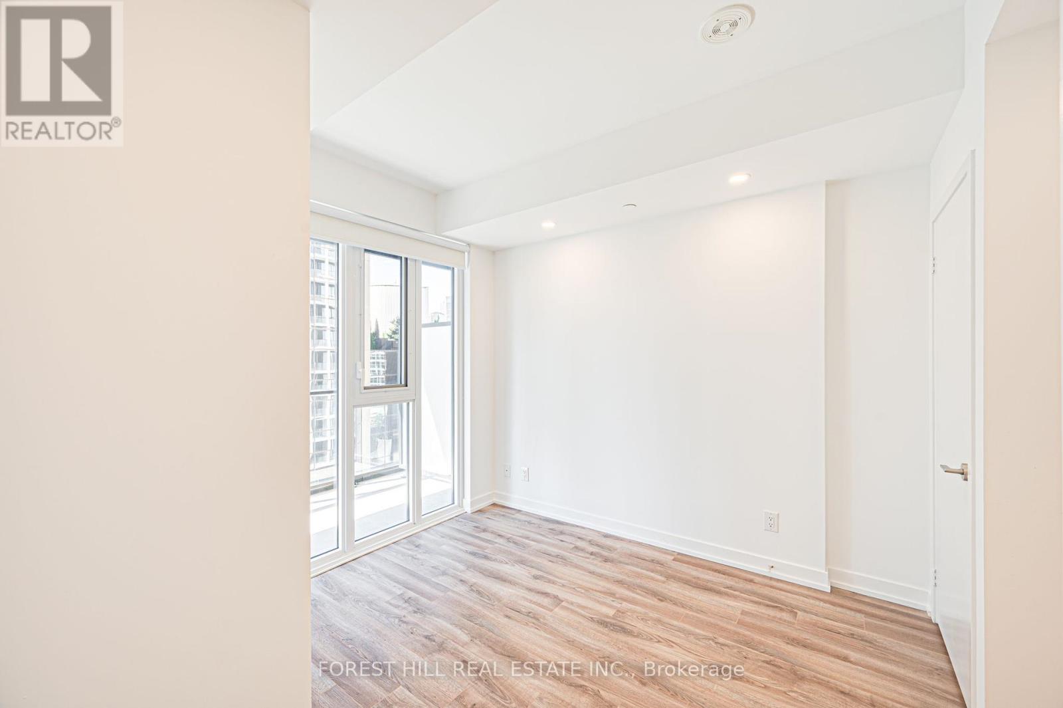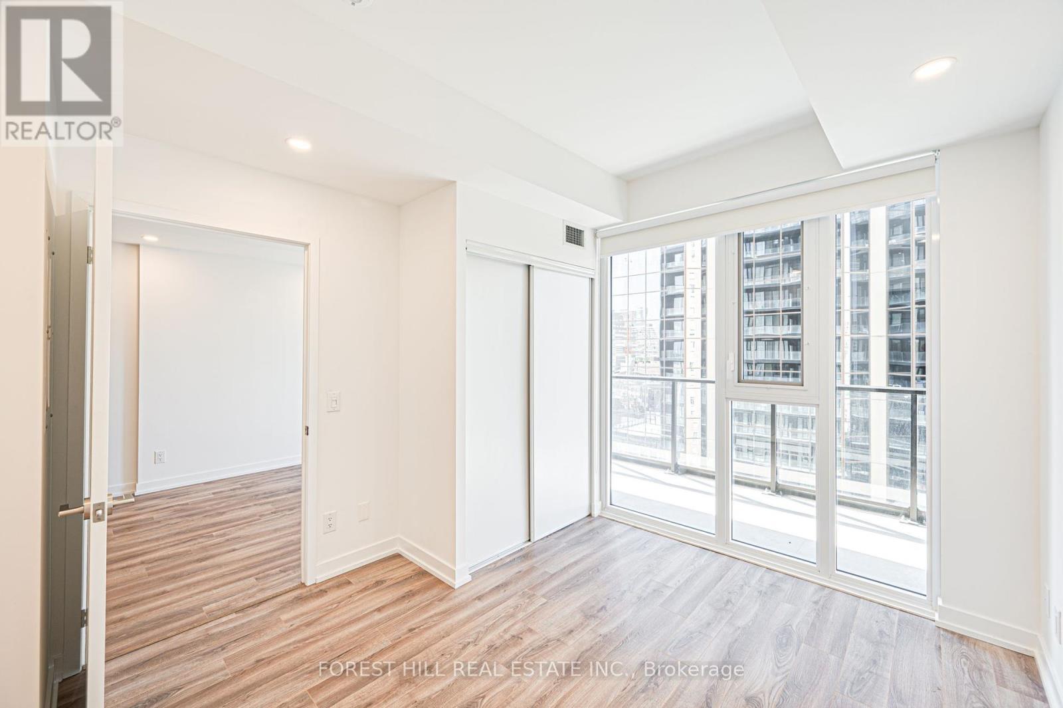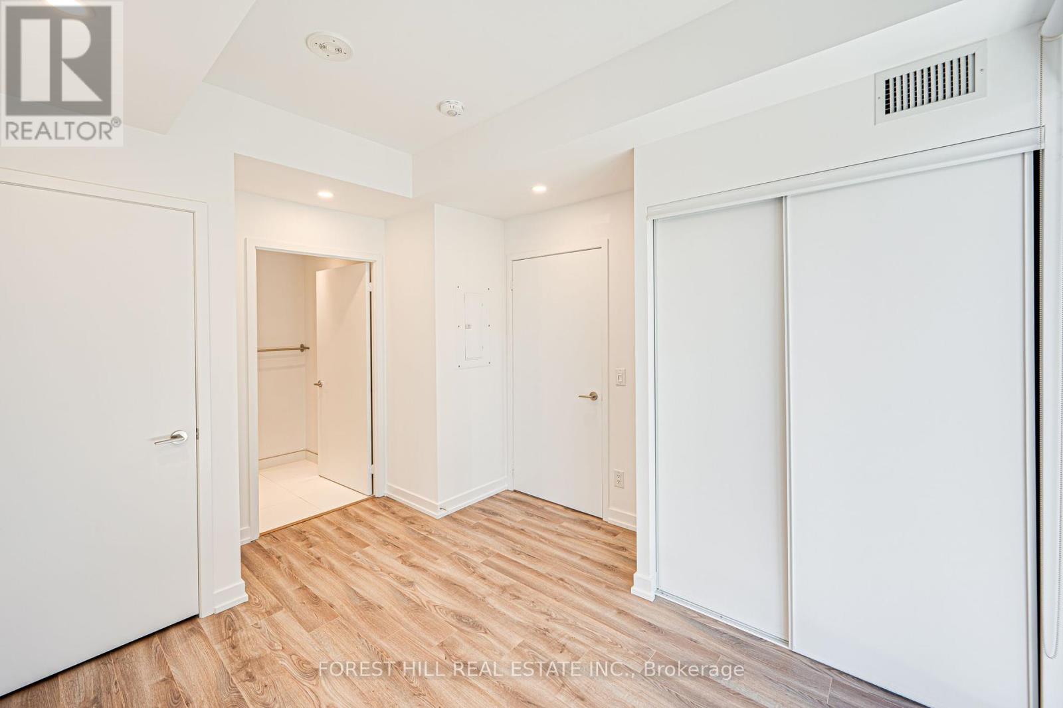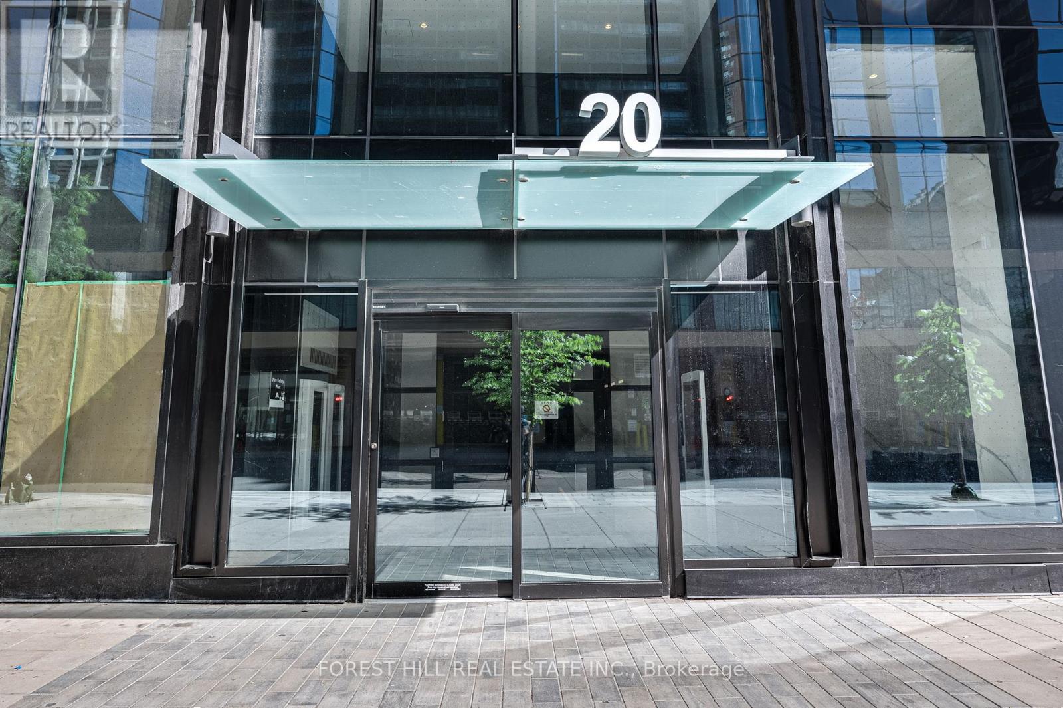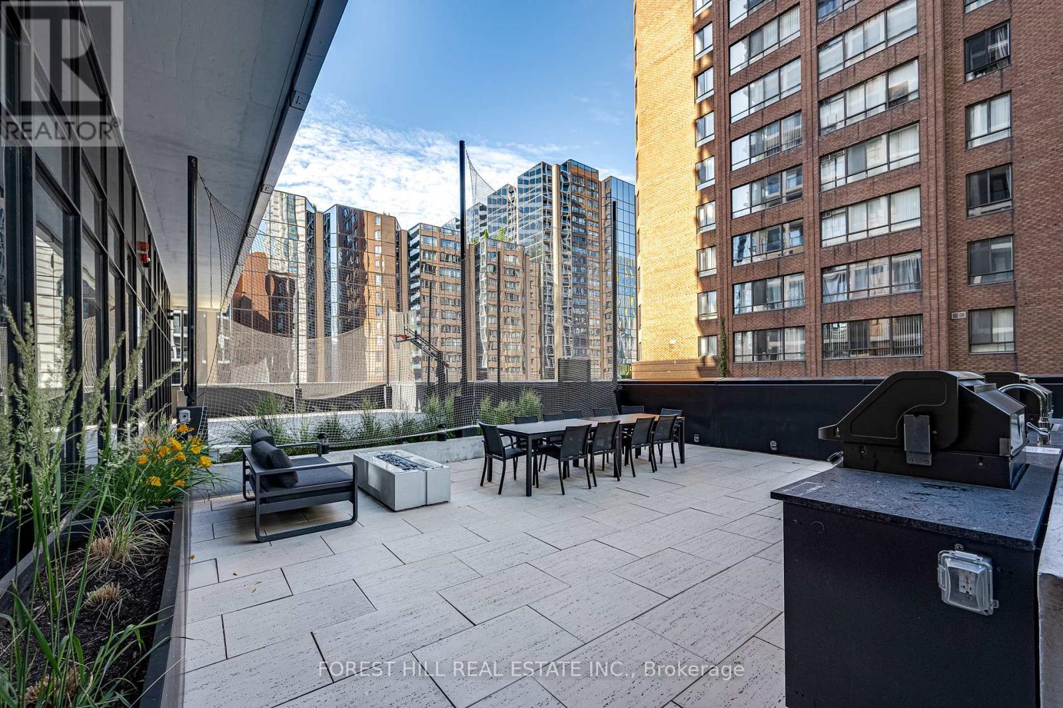2 Bedroom
2 Bathroom
Central Air Conditioning
Forced Air
$799,000Maintenance,
$426.88 Monthly
This beautiful appointed 2-bedroom and 2-bathroom unit offers spacious living space with serene. The open design, complemented by 9 feet ceiling and floor to ceiling windows. The private Primary bedroom retreat boasts Two(2) closets and 4 en-suite bath. Laminate throughout. Top-of-line appliances including: a cooktop stove, built-in oven, refrigerator & microwave oven. Upgraded High-Efficiency Samsung washer and dryer. Function split bedroom layout. Approx. 720 sq ft living space and 111 sq ft balcony. Electrical outlet is on the balcony. Upgraded S/S spot resistant kitchen faucet, Dimmable LED pot lights in the kitchen, living room and master bedroom, Both Shower Heads and pull-out faucet in Ensuite. This upscale building offers high end amenities including; A 24-hour concierge, BBQ Cooking & BBQ Express Station, Party Lounge, Theatre room, outdoor Basketball Court. Game Lounge: A Billiard table, a ping pong table and A Karaoke room. Private Dining room. Exercise room and visitor parking. Low maintenance fee including High speed Internet, Heat and A/C. Well known T&T supermarket(approx.31,000 sq ft) is coming soon on the Main floor. **** EXTRAS **** Internet modem, Stove and oven, Fridge, Dishwasher, Builtin Microwave, Samsung Washer & Dryer, Existing light fixture and rolling blinds. (id:27910)
Property Details
|
MLS® Number
|
C8490252 |
|
Property Type
|
Single Family |
|
Community Name
|
Bay Street Corridor |
|
Community Features
|
Pet Restrictions |
|
Features
|
Balcony |
Building
|
Bathroom Total
|
2 |
|
Bedrooms Above Ground
|
2 |
|
Bedrooms Total
|
2 |
|
Amenities
|
Security/concierge, Exercise Centre, Recreation Centre, Party Room, Visitor Parking |
|
Cooling Type
|
Central Air Conditioning |
|
Exterior Finish
|
Concrete |
|
Heating Fuel
|
Natural Gas |
|
Heating Type
|
Forced Air |
|
Type
|
Apartment |
Parking
Land
Rooms
| Level |
Type |
Length |
Width |
Dimensions |
|
Flat |
Primary Bedroom |
3.35 m |
3.4 m |
3.35 m x 3.4 m |
|
Flat |
Bedroom 2 |
3.23 m |
2.4 m |
3.23 m x 2.4 m |
|
Flat |
Living Room |
3.53 m |
2.8 m |
3.53 m x 2.8 m |
|
Flat |
Dining Room |
3.56 m |
3.4 m |
3.56 m x 3.4 m |
|
Flat |
Kitchen |
|
|
Measurements not available |
|
Flat |
Foyer |
3.38 m |
2.46 m |
3.38 m x 2.46 m |















